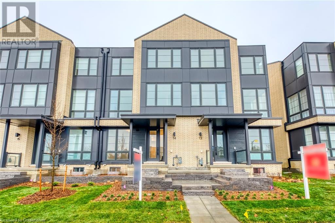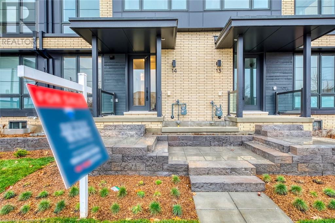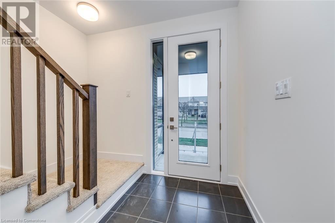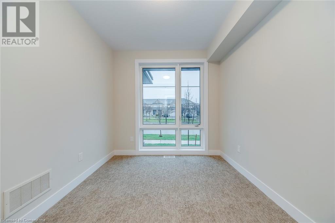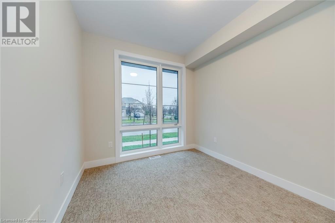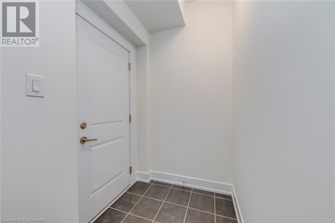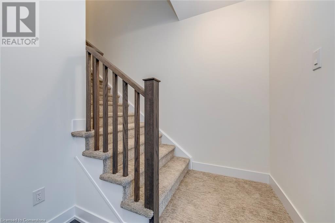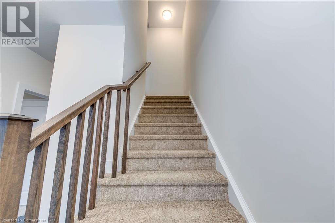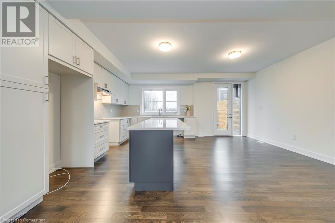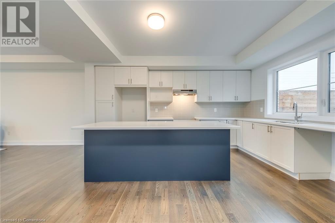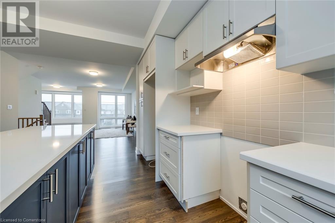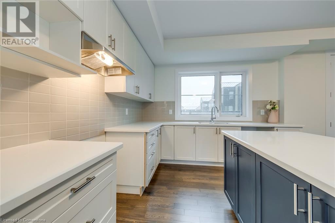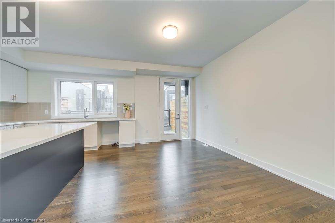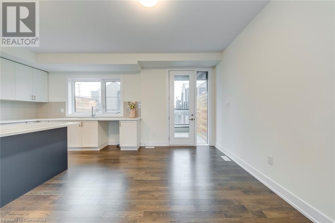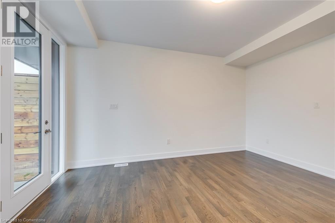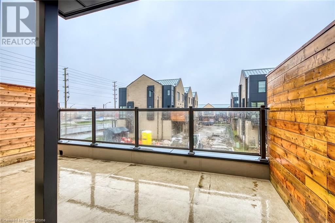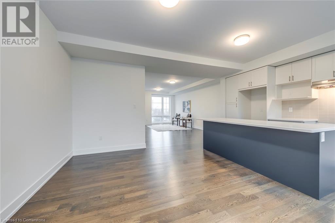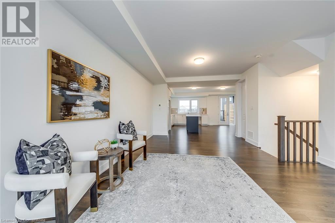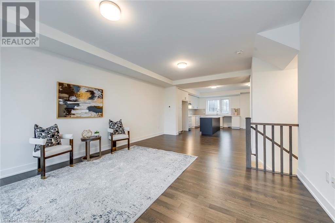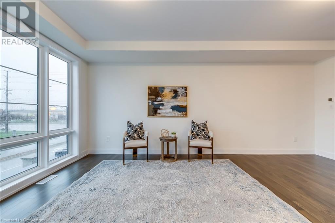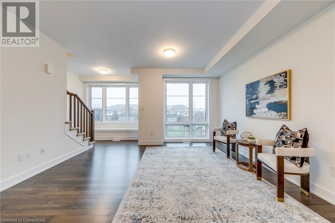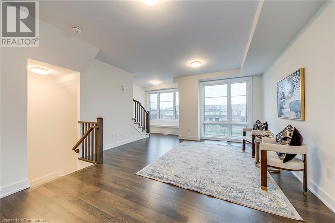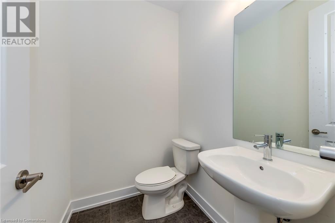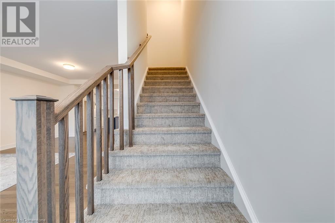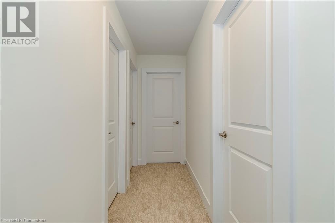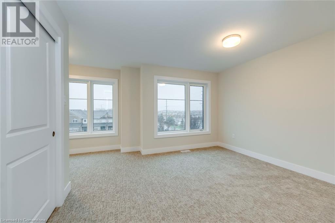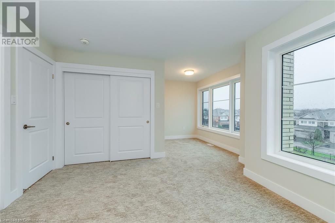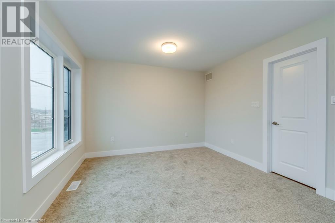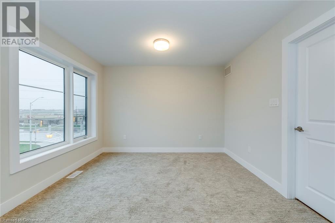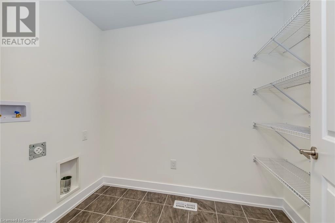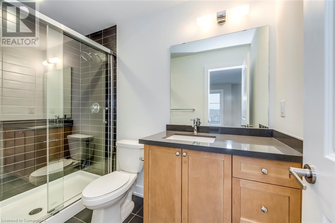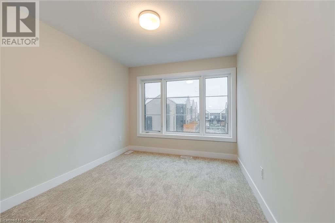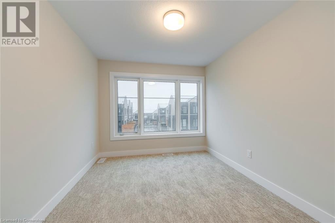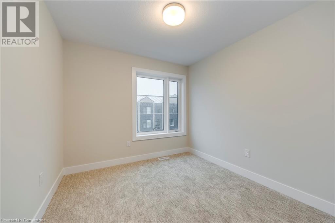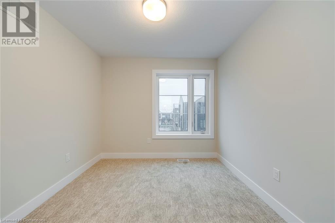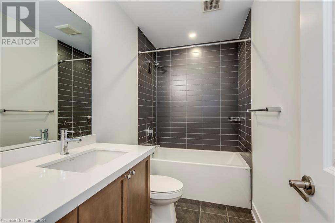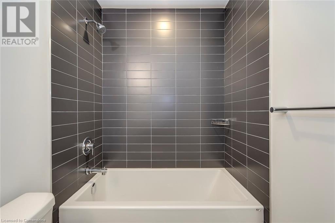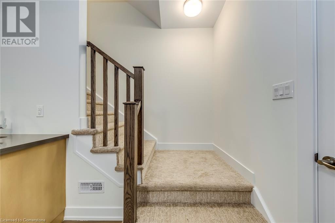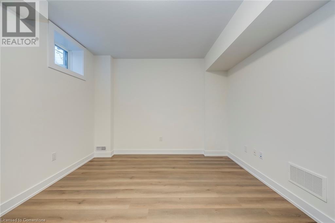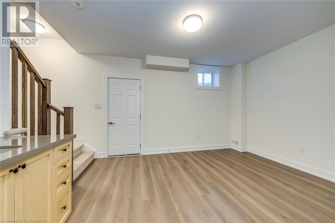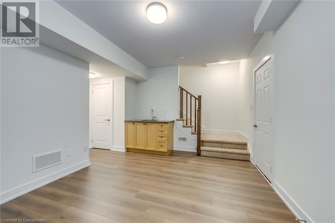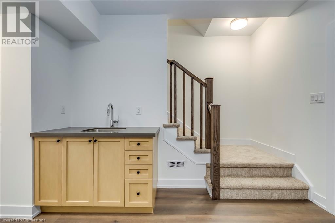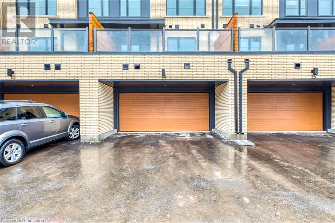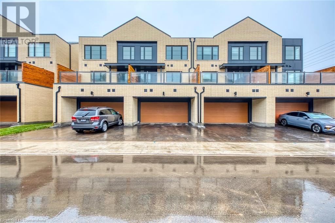2273 Turnberry Road Unit# 14 Burlington, Ontario L7M 4Y4
$1,664,900
New modern 3-bedroom townhome in the highly sought after Millcroft neighbourhood! This home boasts an open-concept design with a combined living and dining area, perfect for entertaining and a spacious kitchen featuring a large centre island and granite countertops. Enjoy the convenience of two parking spaces, including an attached single-car garage. The primary bedroom features a walk-in closet and 3-piece ensuite with walk-in shower. Additional highlights include a large recreation room on the lower level and a balcony off the kitchen. Situated close to parks, golf, major high-ways and schools this home provides the perfect balance of comfort and convenience. Book A Showing Today! (id:57069)
Property Details
| MLS® Number | 40682217 |
| Property Type | Single Family |
| AmenitiesNearBy | Golf Nearby, Hospital, Park, Public Transit |
| CommunityFeatures | Quiet Area |
| EquipmentType | Water Heater |
| Features | Balcony, Automatic Garage Door Opener |
| ParkingSpaceTotal | 2 |
| RentalEquipmentType | Water Heater |
Building
| BathroomTotal | 3 |
| BedroomsAboveGround | 4 |
| BedroomsTotal | 4 |
| Appliances | Garage Door Opener |
| ArchitecturalStyle | 3 Level |
| BasementDevelopment | Finished |
| BasementType | Full (finished) |
| ConstructedDate | 2024 |
| ConstructionStyleAttachment | Attached |
| CoolingType | Central Air Conditioning |
| ExteriorFinish | Brick |
| HalfBathTotal | 1 |
| HeatingFuel | Natural Gas |
| HeatingType | Forced Air |
| StoriesTotal | 3 |
| SizeInterior | 1750 Sqft |
| Type | Row / Townhouse |
| UtilityWater | Municipal Water |
Parking
| Attached Garage |
Land
| Acreage | No |
| LandAmenities | Golf Nearby, Hospital, Park, Public Transit |
| Sewer | Municipal Sewage System |
| SizeTotalText | Under 1/2 Acre |
| ZoningDescription | Residential |
Rooms
| Level | Type | Length | Width | Dimensions |
|---|---|---|---|---|
| Second Level | 2pc Bathroom | Measurements not available | ||
| Second Level | Dining Room | 16'10'' x 11'3'' | ||
| Second Level | Kitchen | 9'4'' x 13'10'' | ||
| Third Level | 4pc Bathroom | Measurements not available | ||
| Third Level | Full Bathroom | Measurements not available | ||
| Third Level | Bedroom | 8'8'' x 9'6'' | ||
| Third Level | Bedroom | 8'0'' x 7'6'' | ||
| Third Level | Primary Bedroom | 10'6'' x 10'1'' | ||
| Lower Level | Recreation Room | Measurements not available | ||
| Main Level | Bedroom | 9'2'' x 11'8'' |
https://www.realtor.ca/real-estate/27729639/2273-turnberry-road-unit-14-burlington
2180 Itabashi Way Unit 4b
Burlington, Ontario L7M 5A5
(905) 639-7676

2180 Itabashi Way Unit 4a
Burlington, Ontario L7M 5A5
(905) 639-7676
(905) 681-9908
Interested?
Contact us for more information

