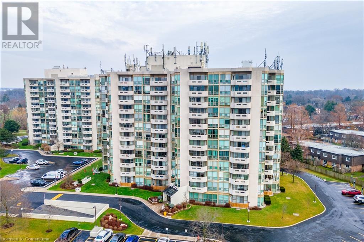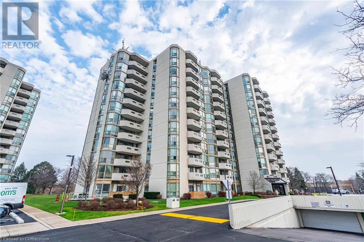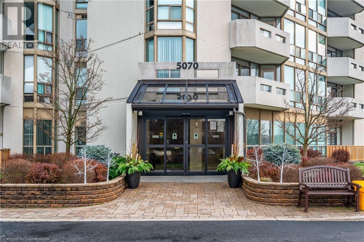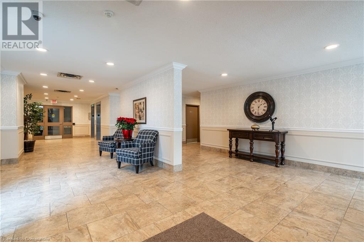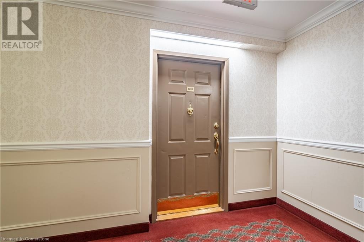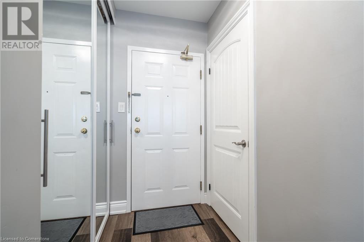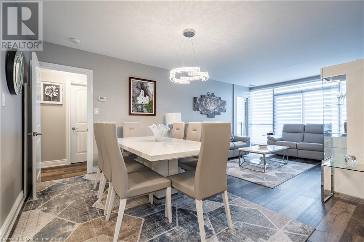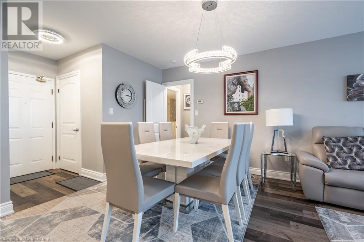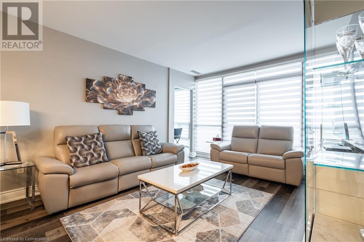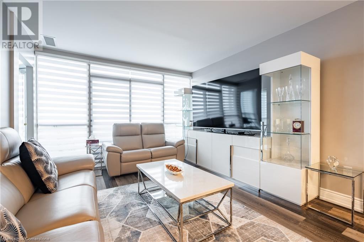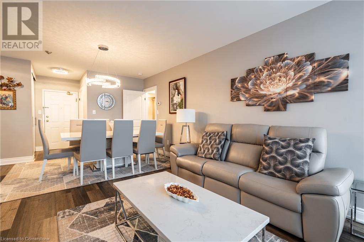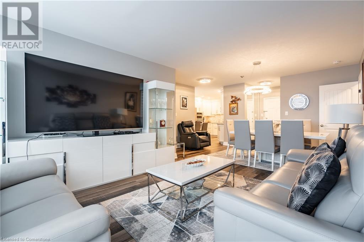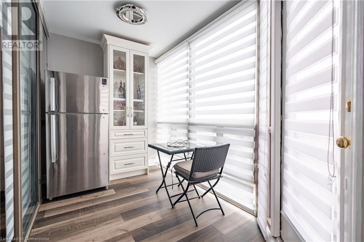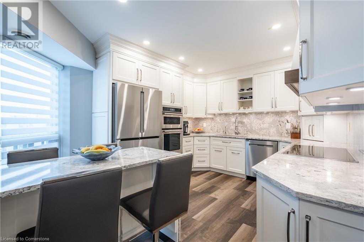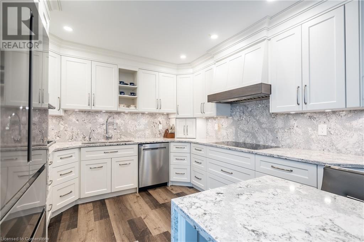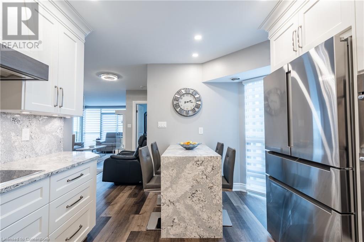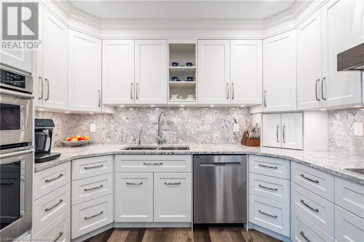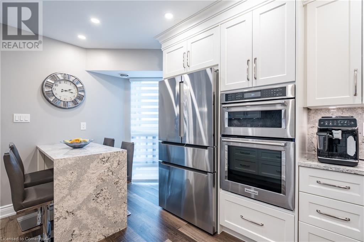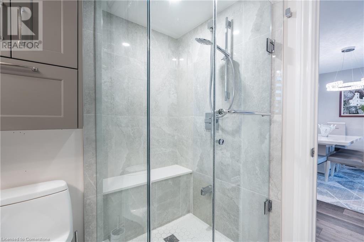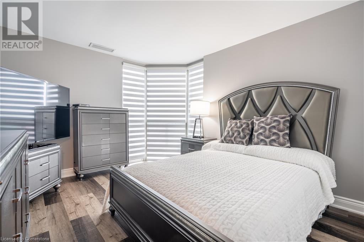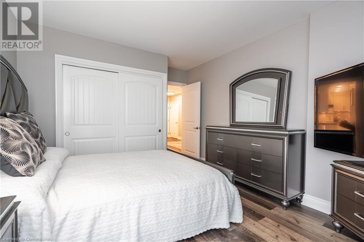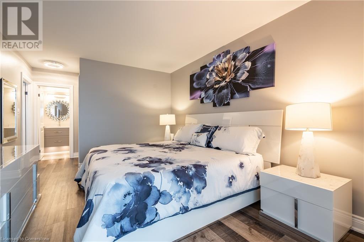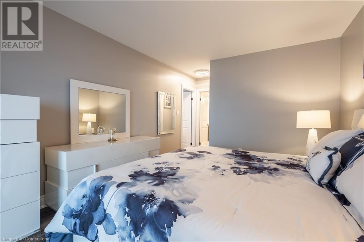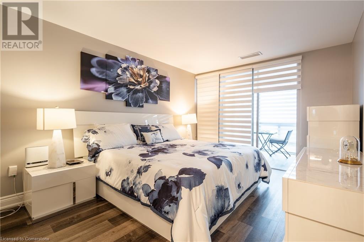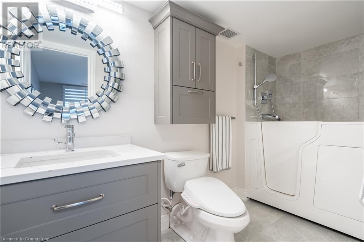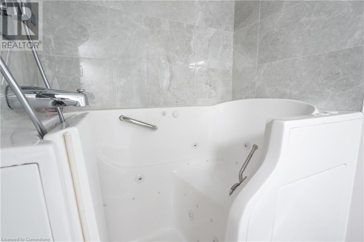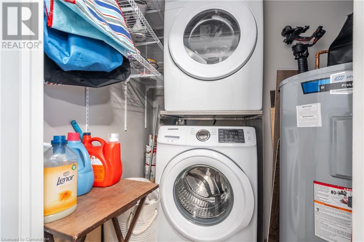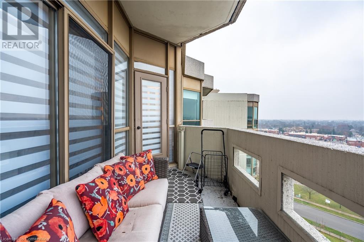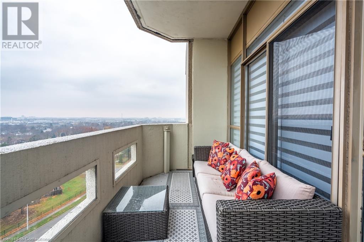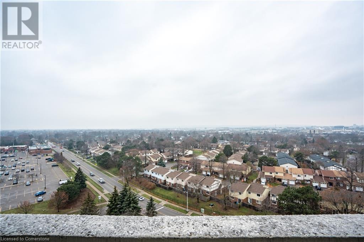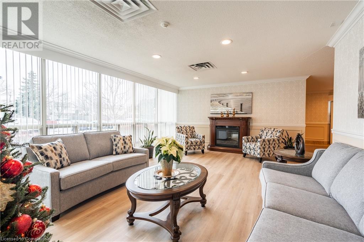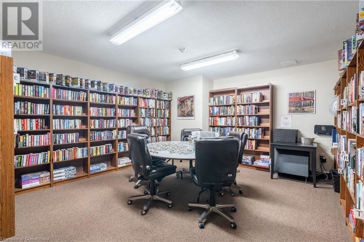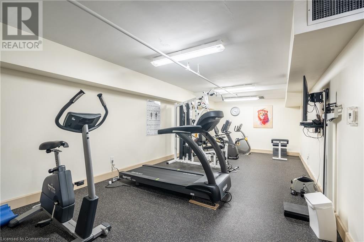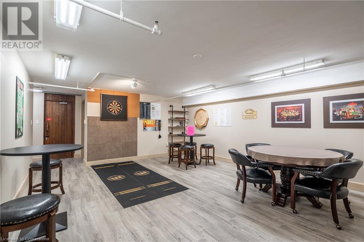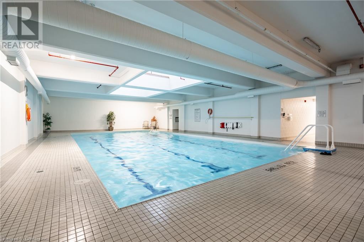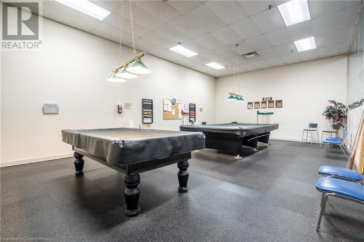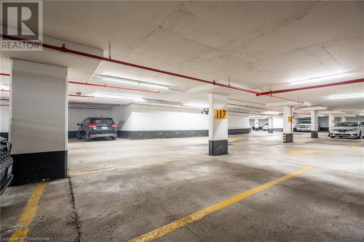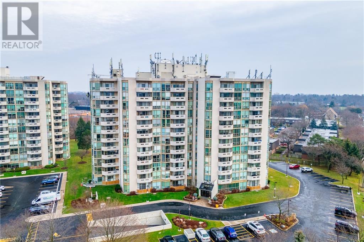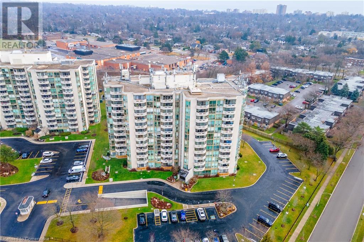5070 Pinedale Avenue Unit# 1207 Burlington, Ontario L7L 5V6
$834,000Maintenance, Insurance, Water, Parking
$757.79 Monthly
Maintenance, Insurance, Water, Parking
$757.79 MonthlyPrepare to be amazed by this stunning 2-bedroom, 2-bathroom split-layout condo, thoughtfully upgraded with over $200,000 in luxurious enhancements. From the moment you step inside, you’ll notice the exceptional craftsmanship and attention to detail that set this home apart. The elegant eat-in kitchen shines with bright white cabinetry, a chic backsplash, and premium finishes, creating the perfect space to entertain or unwind. The open-concept living and dining area features breathtaking floor-to-ceiling windows that frame peaceful green space views and lead to your private balcony oasis. Both bedrooms are generously sized, offering wall-to-wall closets and convenient ensuite bathroom access. The sunlit solarium, with direct balcony access, is ideal for a stylish home office or a flexible space to suit your lifestyle. Additional features include ensuite laundry with a stacked washer and dryer, a large storage locker, and 2 parking spaces for ultimate convenience. Nestled in a prime Burlington location, you're moments away from vibrant shops, dining, Fortinos, and seamless highway access. Plus, enjoy the unmatched amenities, including a library, gym, indoor pool, games room, and more—a perfect blend of comfort and community. This upgraded gem is a rare find—don’t let it slip away! Schedule your private viewing today! (id:57069)
Property Details
| MLS® Number | 40684931 |
| Property Type | Single Family |
| AmenitiesNearBy | Park, Public Transit, Schools |
| Features | Southern Exposure, Balcony |
| ParkingSpaceTotal | 2 |
Building
| BathroomTotal | 2 |
| BedroomsAboveGround | 2 |
| BedroomsTotal | 2 |
| Amenities | Car Wash, Exercise Centre, Party Room |
| Appliances | Dishwasher, Dryer, Oven - Built-in, Refrigerator, Sauna, Washer, Microwave Built-in, Hood Fan, Window Coverings |
| BasementType | None |
| ConstructionMaterial | Concrete Block, Concrete Walls |
| ConstructionStyleAttachment | Attached |
| CoolingType | Central Air Conditioning |
| ExteriorFinish | Concrete |
| FoundationType | Poured Concrete |
| HeatingFuel | Natural Gas |
| HeatingType | Forced Air |
| StoriesTotal | 1 |
| SizeInterior | 1149 Sqft |
| Type | Apartment |
| UtilityWater | Municipal Water |
Parking
| Underground | |
| None |
Land
| AccessType | Road Access |
| Acreage | No |
| LandAmenities | Park, Public Transit, Schools |
| Sewer | Municipal Sewage System |
| SizeTotalText | Unknown |
| ZoningDescription | Residential |
Rooms
| Level | Type | Length | Width | Dimensions |
|---|---|---|---|---|
| Main Level | Foyer | 6'10'' x 5'8'' | ||
| Main Level | 3pc Bathroom | Measurements not available | ||
| Main Level | 4pc Bathroom | Measurements not available | ||
| Main Level | Sunroom | 10'0'' x 6'9'' | ||
| Main Level | Laundry Room | 5'5'' x 5'8'' | ||
| Main Level | Bedroom | 15'0'' x 11'0'' | ||
| Main Level | Primary Bedroom | 19'2'' x 11'3'' | ||
| Main Level | Dining Room | 24'3'' x 11'0'' | ||
| Main Level | Breakfast | 10'2'' x 3'9'' | ||
| Main Level | Kitchen | 10'2'' x 9'8'' |
https://www.realtor.ca/real-estate/27732913/5070-pinedale-avenue-unit-1207-burlington

1 Markland Street
Hamilton, Ontario L8P 2J5
(905) 575-7700
(905) 575-1962
Interested?
Contact us for more information

