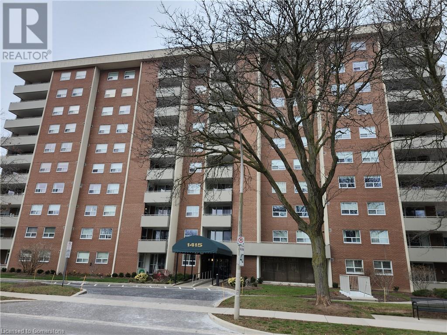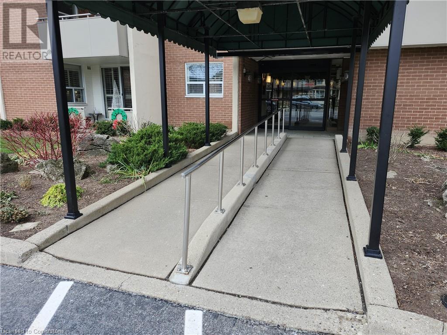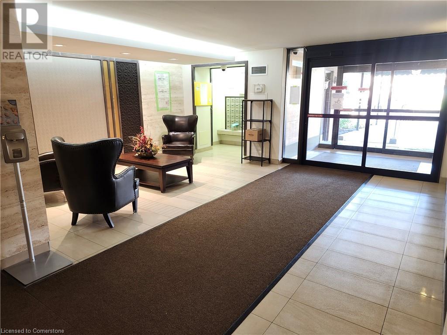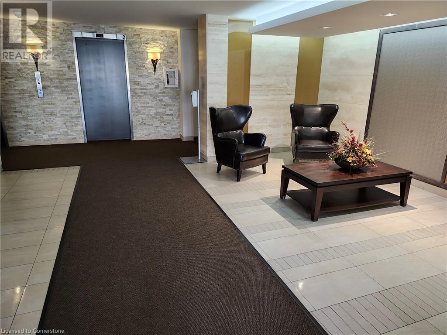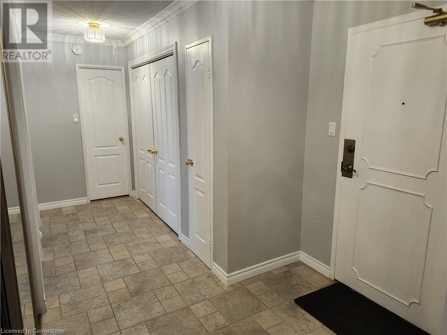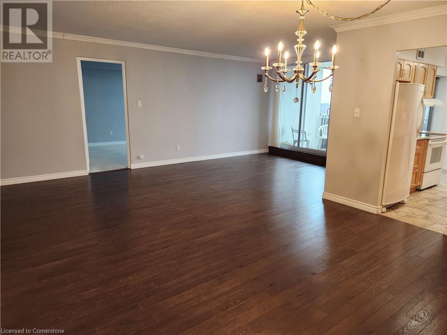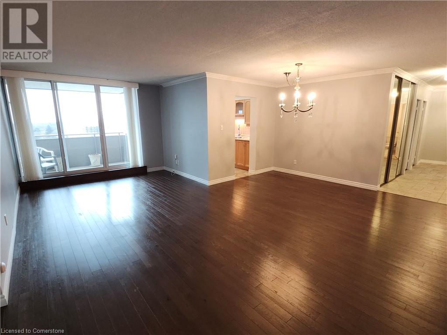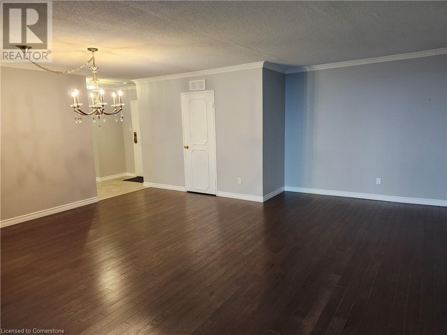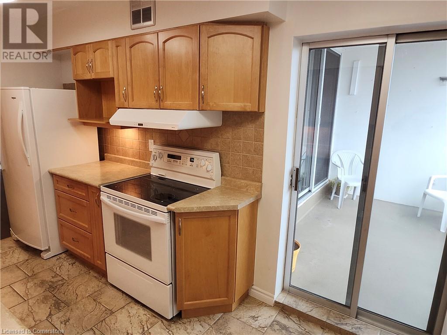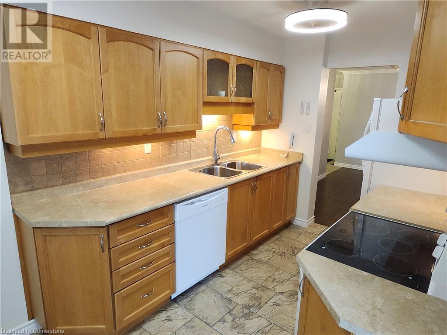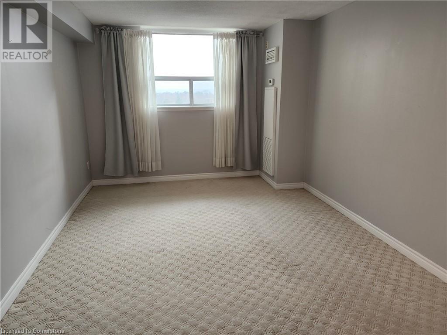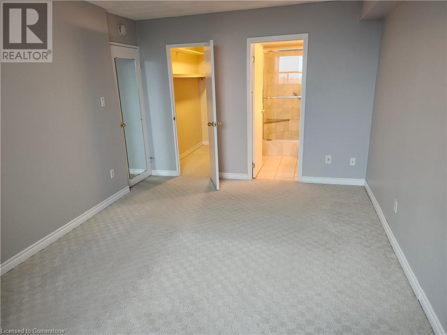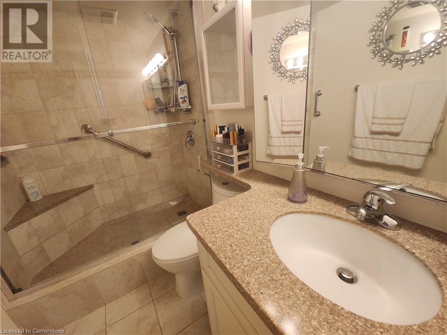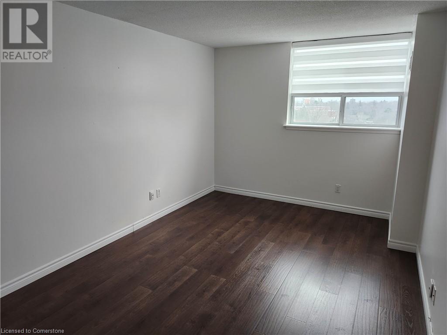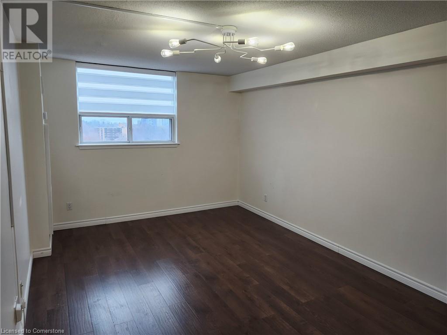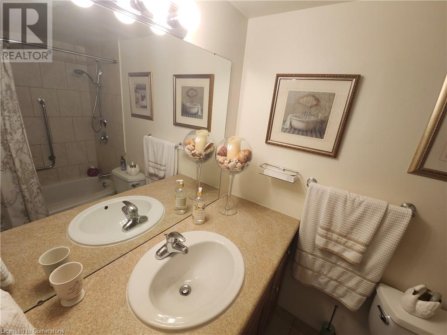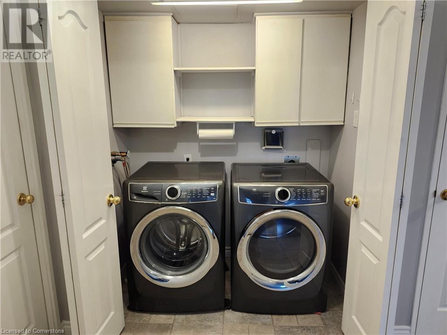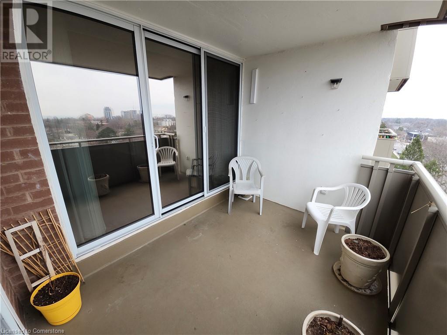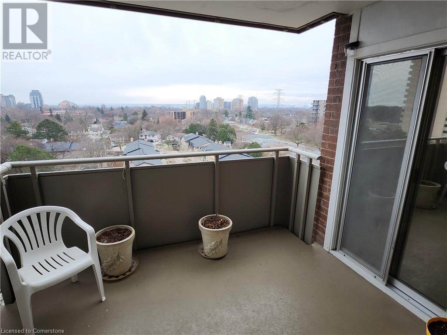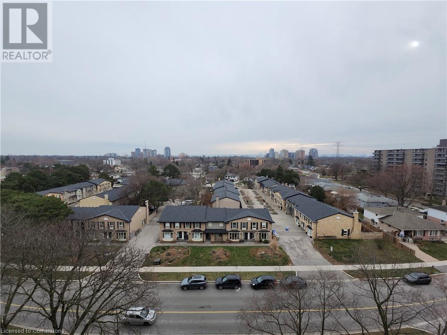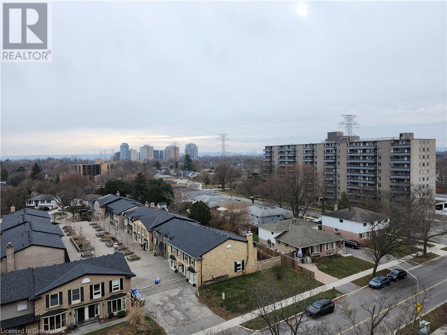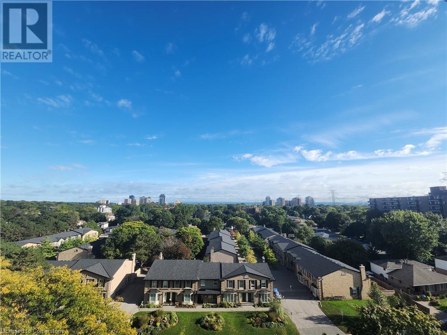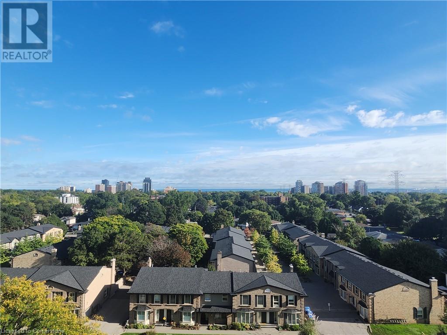1415 Ghent Avenue Unit# 905 Burlington, Ontario L7S 1X4
$3,000 MonthlyInsurance, Cable TV, Heat, Electricity, Property Management, Water, Parking
FOR LEASE NAVIDAD! A Wonderful place to call Home! A rare find in Saratoga Village. This Spacious and well designed Unit showcases over 1470 sq ft of living space and features an oversized balcony with spectacular views of the downtown skyline, the greenery of the tree tops and an amazing lake view! Inside you will find a charming living space with excellent function and features a Master Bedroom with Ensuite Bathroom and W/I Closet plus 2 more good size bedrooms and another Full Bath. This Unit also includes In-Suite Laundry, Over sized pantry, double walk-out access to private balcony and plenty of storage space. The amenities are second to none with an outdoor pool, gym, library, two woodworking rooms and one underground heated parking spot included. Heat, Hydro, Water, Cable and internet are included as well. Just a few minutes walk to Downtown, shopping, and restaurants. The Waterfront park trails and beach are close by too! Great location for commuters with close proximity to the GO Station and easy access to the QEW! (id:57069)
Property Details
| MLS® Number | 40685426 |
| Property Type | Single Family |
| AmenitiesNearBy | Hospital, Place Of Worship, Schools, Shopping |
| Features | Southern Exposure, Balcony |
| ParkingSpaceTotal | 1 |
| ViewType | City View |
Building
| BathroomTotal | 2 |
| BedroomsAboveGround | 3 |
| BedroomsTotal | 3 |
| Amenities | Exercise Centre, Party Room |
| Appliances | Dishwasher, Dryer, Refrigerator, Stove, Washer |
| BasementType | None |
| ConstructionStyleAttachment | Attached |
| CoolingType | Central Air Conditioning |
| ExteriorFinish | Brick |
| HeatingFuel | Natural Gas |
| HeatingType | Forced Air |
| StoriesTotal | 1 |
| SizeInterior | 1483 Sqft |
| Type | Apartment |
| UtilityWater | Municipal Water |
Parking
| Underground | |
| None |
Land
| AccessType | Highway Access |
| Acreage | No |
| LandAmenities | Hospital, Place Of Worship, Schools, Shopping |
| Sewer | Municipal Sewage System |
| SizeTotalText | Unknown |
| ZoningDescription | Residential |
Rooms
| Level | Type | Length | Width | Dimensions |
|---|---|---|---|---|
| Main Level | 4pc Bathroom | Measurements not available | ||
| Main Level | Bedroom | 18'10'' x 10'5'' | ||
| Main Level | Bedroom | 18'9'' x 9'6'' | ||
| Main Level | 3pc Bathroom | Measurements not available | ||
| Main Level | Primary Bedroom | 15'11'' x 10'11'' | ||
| Main Level | Kitchen | 12'11'' x 7'7'' | ||
| Main Level | Dining Room | 13'4'' x 9'1'' | ||
| Main Level | Living Room | 24'8'' x 10'6'' | ||
| Main Level | Pantry | Measurements not available | ||
| Main Level | Foyer | Measurements not available |
https://www.realtor.ca/real-estate/27739802/1415-ghent-avenue-unit-905-burlington

Unit 101 1595 Upper James St.
Hamilton, Ontario L9B 0H7
(905) 575-5478
(905) 575-7217
www.remaxescarpment.com/
Interested?
Contact us for more information

