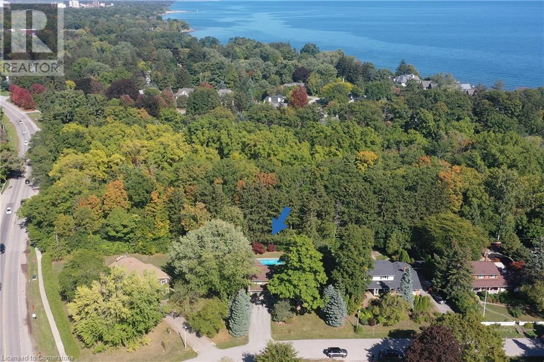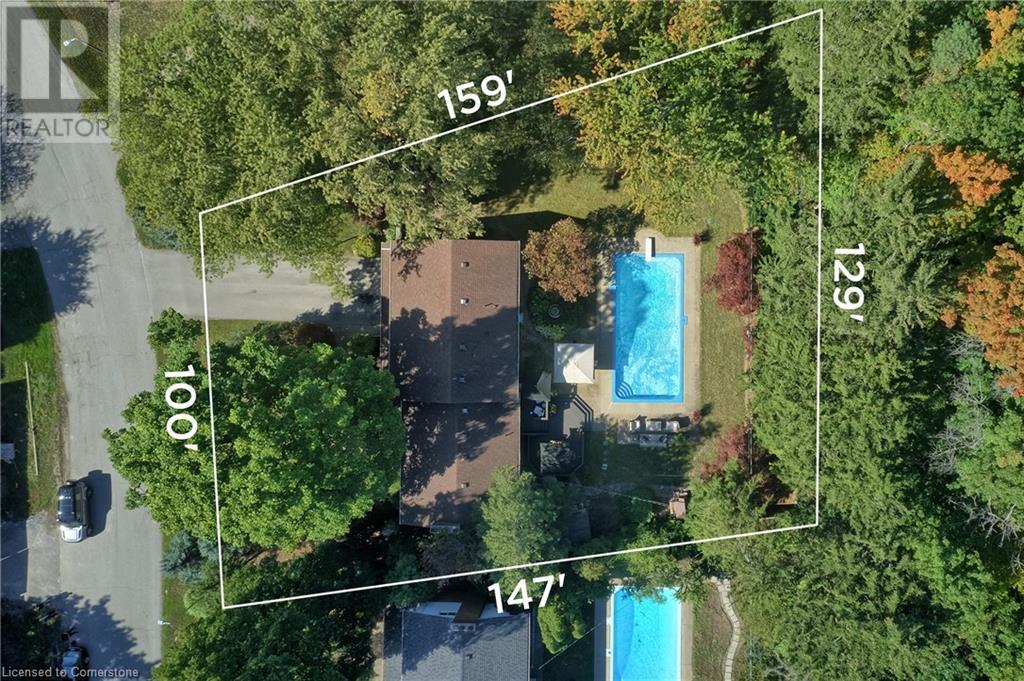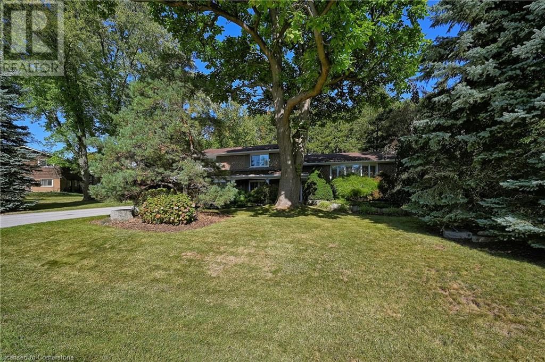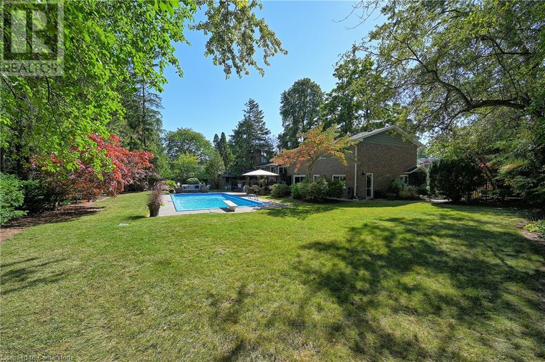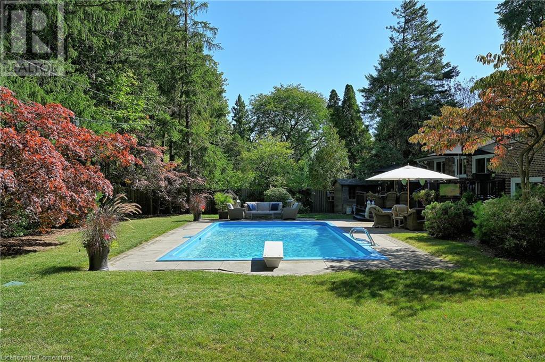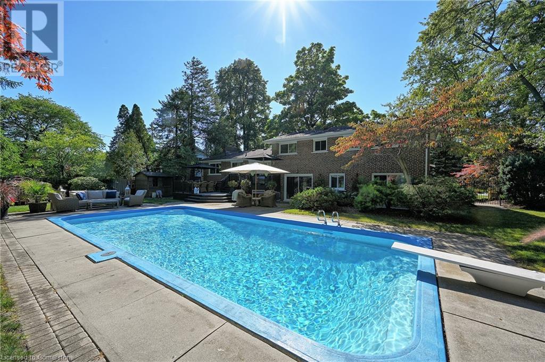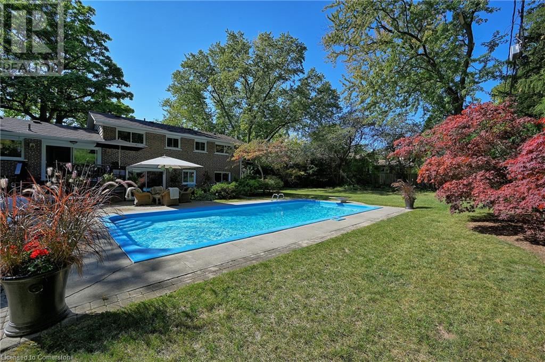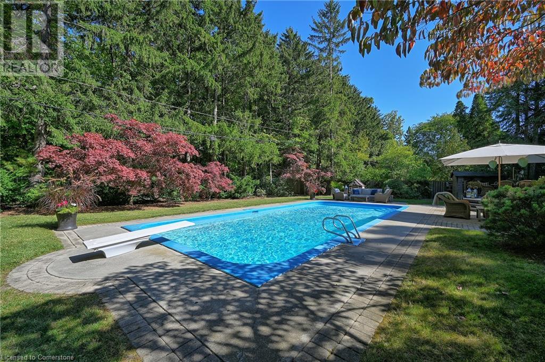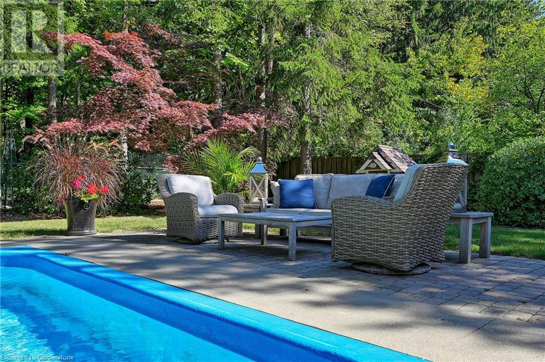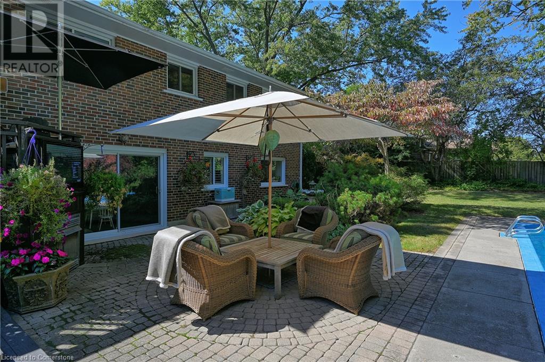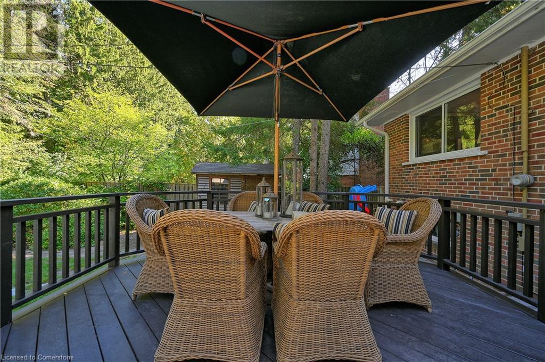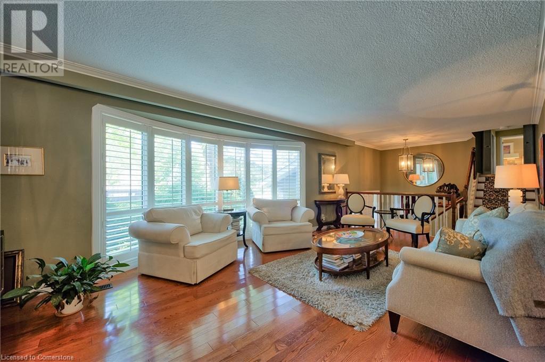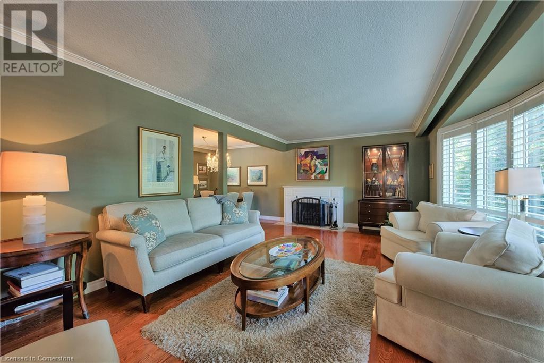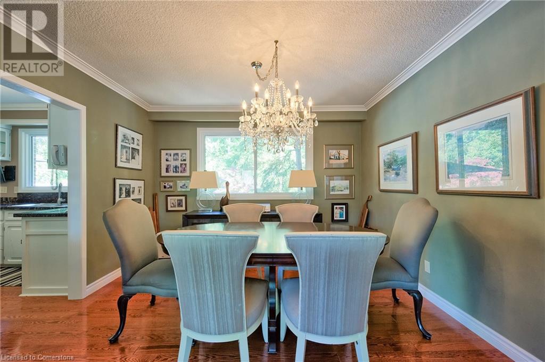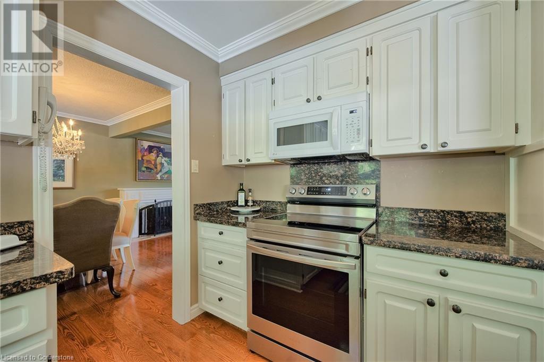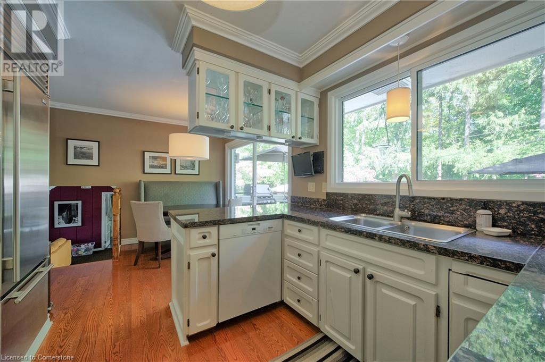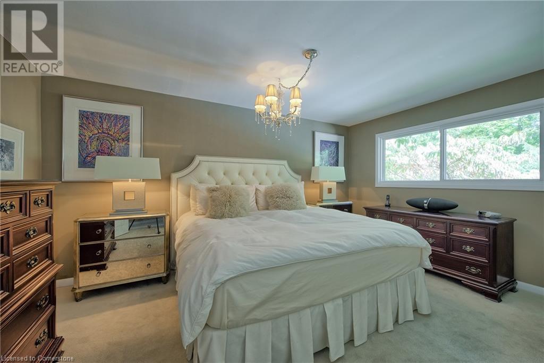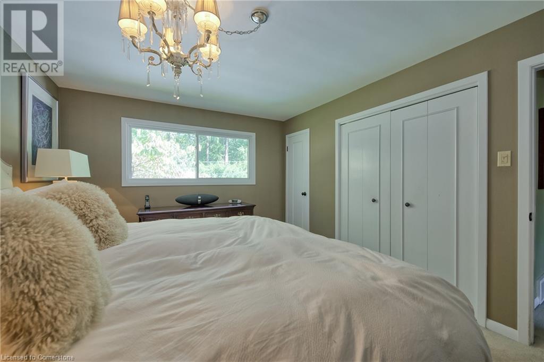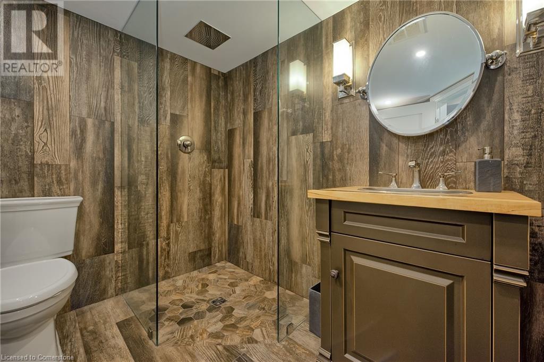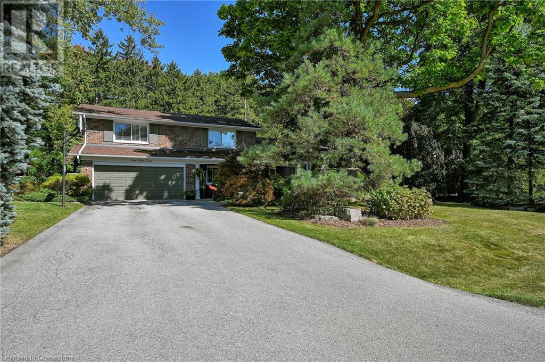153 Wolfdale Avenue Oakville, Ontario L6L 4R9
$2,995,000
Rare opportunity steps from the lake in south west Oakville. South of Lakeshore Road, sitting on a supremely private 16,630 square foot property. 100-foot frontage on a pie shaped lot.. Mature mixed tree canopy lines the property and dense greenery and Fourteen Mile Creek abuts the back. Updated 4-bedroom, 3.5 bath home with plenty of space for a large family. Generous sized bedrooms, large windows, multiple family spaces and open kitchen. Immaculate rear yard with expansive concrete pool, multi-tiered decks, spacious stone patios and sprawling flat grassy areas. This property offers an incredible opportunity, the home can easily be lived in, while it is also prime for development; renovate, rent out and/or landbank for the future. Large lots south of Lakeshore are becoming a rarity and demand for private enclaves with amazing locations hasn’t waned. This location is ideal; a small, quiet lakeside cul-de-sac of custom homes, south of Lakeshore road, a short stroll to walking trails, Appleby College, and easy access to both the Bronte core and downtown Oakville. Property dimensions are 100' X 159' X 129' X 147' and it is zoned RL1-0. Incredible building lot. (id:57069)
Property Details
| MLS® Number | 40639751 |
| Property Type | Single Family |
| AmenitiesNearBy | Marina, Park, Place Of Worship, Playground, Schools, Shopping |
| CommunityFeatures | Quiet Area, Community Centre |
| Features | Ravine |
| ParkingSpaceTotal | 8 |
| PoolType | Inground Pool |
Building
| BathroomTotal | 4 |
| BedroomsAboveGround | 4 |
| BedroomsTotal | 4 |
| BasementDevelopment | Finished |
| BasementType | Full (finished) |
| ConstructionStyleAttachment | Detached |
| CoolingType | Central Air Conditioning |
| ExteriorFinish | Brick |
| HalfBathTotal | 1 |
| HeatingType | Forced Air |
| SizeInterior | 3043 Sqft |
| Type | House |
| UtilityWater | Municipal Water |
Parking
| Attached Garage |
Land
| Acreage | No |
| LandAmenities | Marina, Park, Place Of Worship, Playground, Schools, Shopping |
| LandscapeFeatures | Landscaped |
| Sewer | Municipal Sewage System |
| SizeDepth | 159 Ft |
| SizeFrontage | 100 Ft |
| SizeTotalText | Under 1/2 Acre |
| ZoningDescription | Rl1-0 |
Rooms
| Level | Type | Length | Width | Dimensions |
|---|---|---|---|---|
| Second Level | 4pc Bathroom | Measurements not available | ||
| Second Level | Bedroom | 14'6'' x 8'9'' | ||
| Second Level | Bedroom | 14'7'' x 10'0'' | ||
| Second Level | Bedroom | 9'11'' x 8'10'' | ||
| Second Level | Full Bathroom | Measurements not available | ||
| Second Level | Primary Bedroom | 15'1'' x 10'10'' | ||
| Basement | Storage | 19'0'' x 10'4'' | ||
| Basement | 3pc Bathroom | Measurements not available | ||
| Basement | Recreation Room | 19'10'' x 11'1'' | ||
| Lower Level | 2pc Bathroom | Measurements not available | ||
| Lower Level | Laundry Room | 12'2'' x 8'11'' | ||
| Lower Level | Other | 14'10'' x 10'6'' | ||
| Lower Level | Family Room | 14'10'' x 13'8'' | ||
| Main Level | Breakfast | 9'11'' x 8'7'' | ||
| Main Level | Kitchen | 9'11'' x 9'4'' | ||
| Main Level | Living Room | 22'3'' x 11'11'' | ||
| Main Level | Dining Room | 11'10'' x 9'11'' |
https://www.realtor.ca/real-estate/27740354/153-wolfdale-avenue-oakville
209 Speers Rd - Unit 10
Oakville, Ontario L6K 0H5
(905) 845-9180
(905) 845-7674
www.century21miller.com/
209 Speers Rd - Unit 10
Oakville, Ontario L6K 0H5
(905) 845-9180
(905) 845-7674
www.century21miller.com/
209 Speers Rd - Unit 10
Oakville, Ontario L6K 0H5
(905) 845-9180
(905) 845-7674
www.century21miller.com/
Interested?
Contact us for more information

