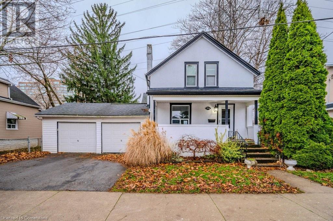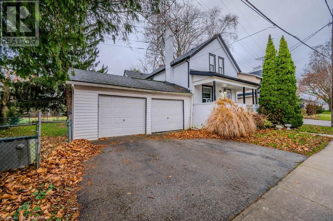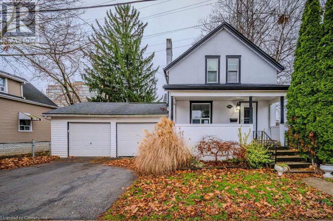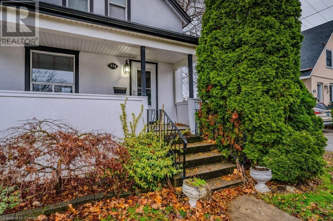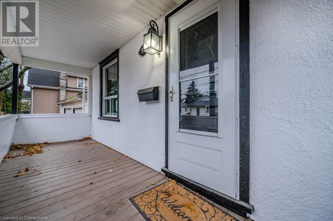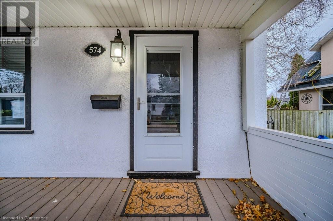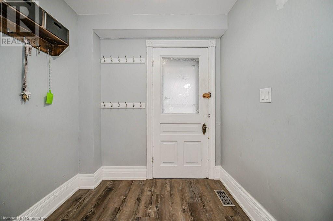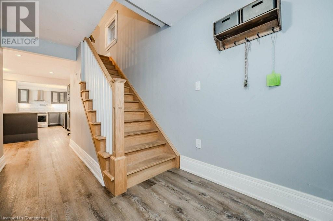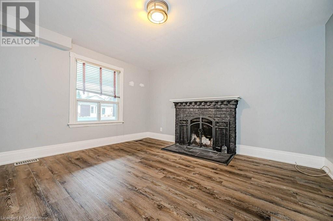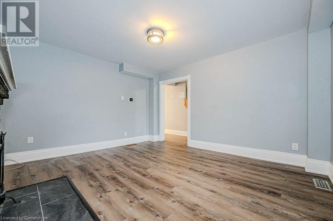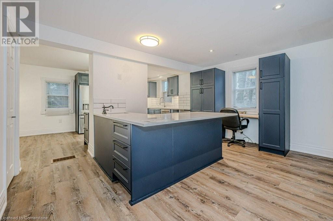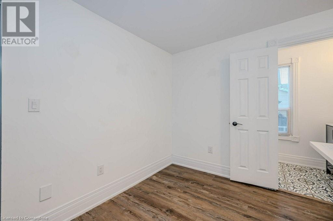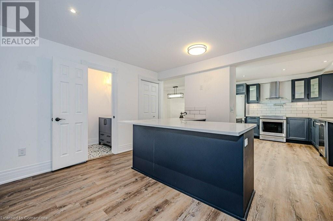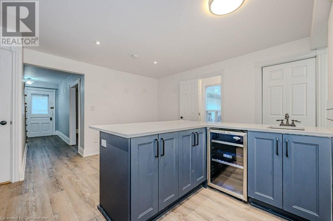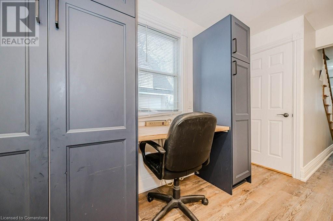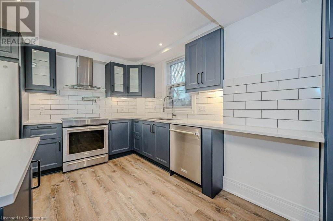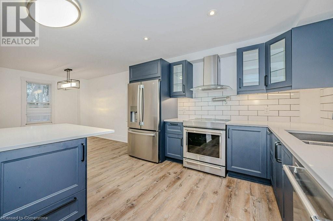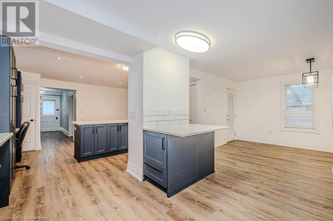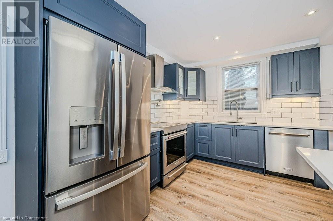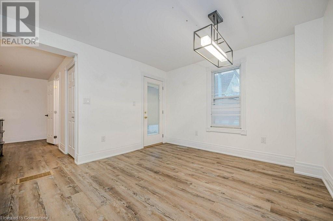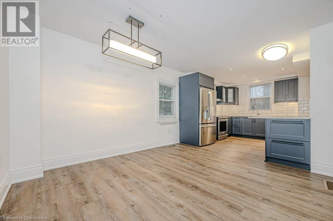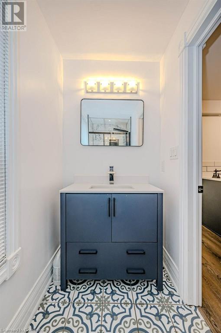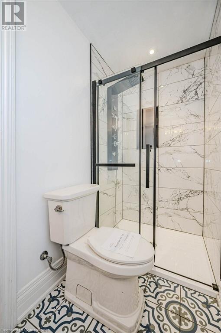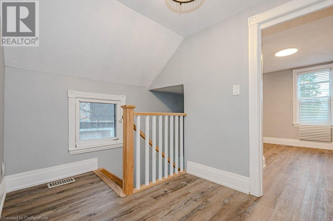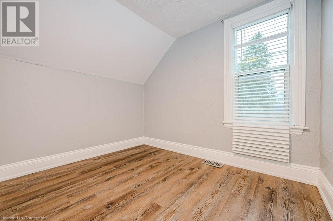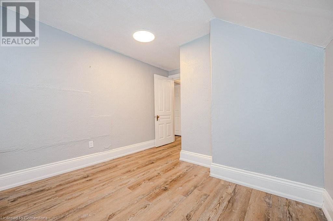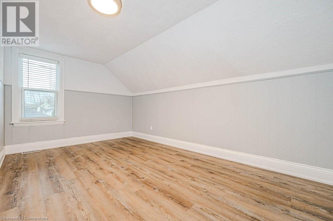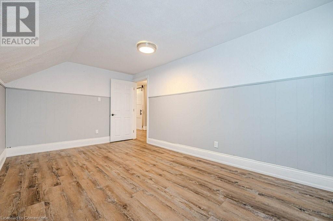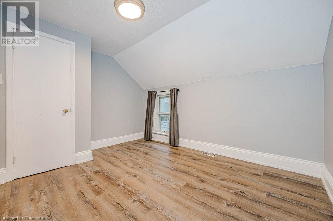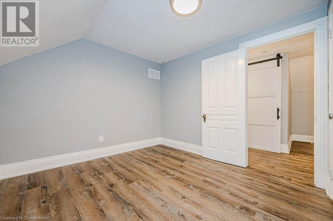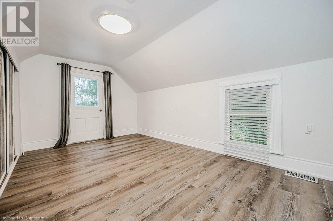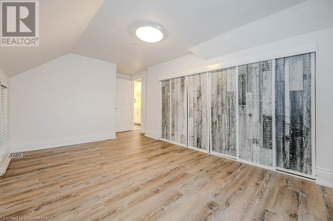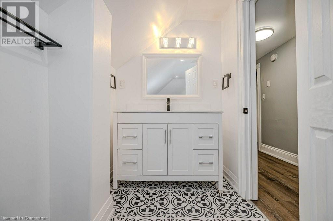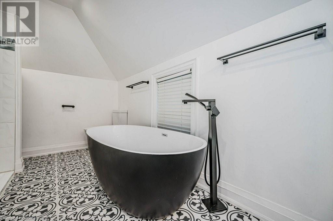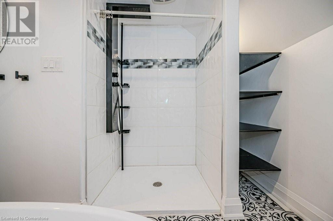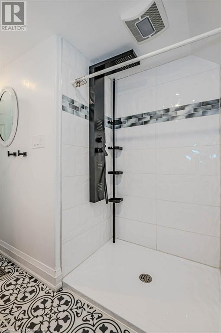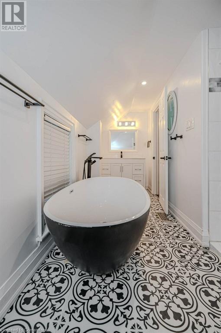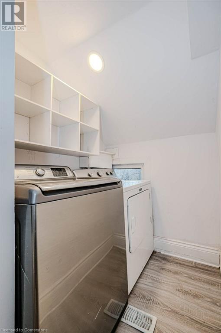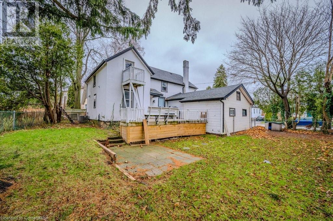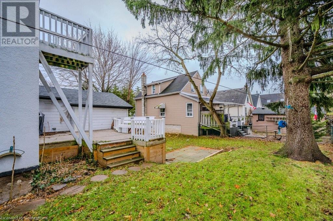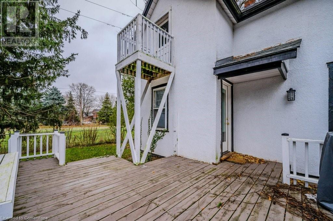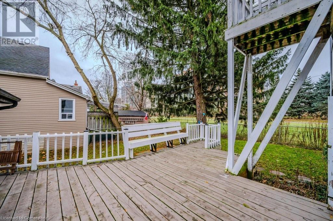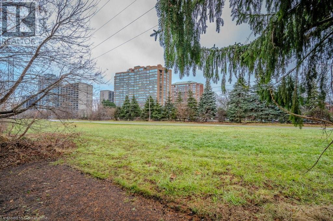574 Clark Avenue Burlington, Ontario L7S 1N8
$999,900
Located in the CORE of downtown Burlington & just steps away from the lake, Spencer Smith Waterfront Park, biking & walking trails leading to Burlington Beach & all the vibrant shops, restaurants & amenities the area has to offer. Commuters have easy access to the Go Train, Highway 403, Hwy 407, and the QEW, connecting them to Toronto, Hamilton, and Niagara. On a quiet street with added privacy, this property backs onto a walking trail that leads to the lake and park. Recently updated this home features a modern kitchen with new cabinetry, quartz countertops, stainless steel appliances, laminate flooring & a walkout from the kitchen to the deck & patio. Upper level laundry room. Basement level ideal storage area only. Property being sold as is where is with no seller warranties, guarantees or representations. Property being sold as is where is with no seller warranties, guarantees or representations. Immediate possession available (id:57069)
Property Details
| MLS® Number | 40684960 |
| Property Type | Single Family |
| AmenitiesNearBy | Beach, Hospital, Park, Place Of Worship, Schools, Shopping |
| CommunityFeatures | Quiet Area |
| Features | Paved Driveway |
| ParkingSpaceTotal | 4 |
Building
| BathroomTotal | 2 |
| BedroomsAboveGround | 3 |
| BedroomsTotal | 3 |
| ArchitecturalStyle | 2 Level |
| BasementDevelopment | Unfinished |
| BasementType | Full (unfinished) |
| ConstructionStyleAttachment | Detached |
| CoolingType | Central Air Conditioning |
| ExteriorFinish | Stucco, Vinyl Siding |
| FoundationType | Stone |
| HeatingFuel | Natural Gas |
| HeatingType | Forced Air |
| StoriesTotal | 2 |
| SizeInterior | 1713 Sqft |
| Type | House |
| UtilityWater | Municipal Water |
Parking
| Attached Garage |
Land
| AccessType | Road Access, Highway Access |
| Acreage | No |
| LandAmenities | Beach, Hospital, Park, Place Of Worship, Schools, Shopping |
| Sewer | Municipal Sewage System |
| SizeDepth | 69 Ft |
| SizeFrontage | 70 Ft |
| SizeTotalText | Under 1/2 Acre |
| ZoningDescription | Drl |
Rooms
| Level | Type | Length | Width | Dimensions |
|---|---|---|---|---|
| Second Level | 4pc Bathroom | 14'1'' x 8'0'' | ||
| Second Level | Bonus Room | 15'2'' x 9'4'' | ||
| Second Level | Bedroom | 11'8'' x 9'4'' | ||
| Second Level | Bedroom | 11'9'' x 9'6'' | ||
| Second Level | Primary Bedroom | 17'11'' x 10'0'' | ||
| Basement | Storage | 38'6'' x 22'7'' | ||
| Main Level | 3pc Bathroom | 9'8'' x 3'10'' | ||
| Main Level | Foyer | 13'10'' x 6'9'' | ||
| Main Level | Living Room | 13'7'' x 13'1'' | ||
| Main Level | Dining Room | 11'9'' x 11'0'' | ||
| Main Level | Kitchen | 25'0'' x 14'11'' |
https://www.realtor.ca/real-estate/27742609/574-clark-avenue-burlington

2025 Maria Street Unit 4a
Burlington, Ontario L7R 0G6
(905) 634-7755
(905) 639-1683
www.royallepageburlington.ca/
Interested?
Contact us for more information

