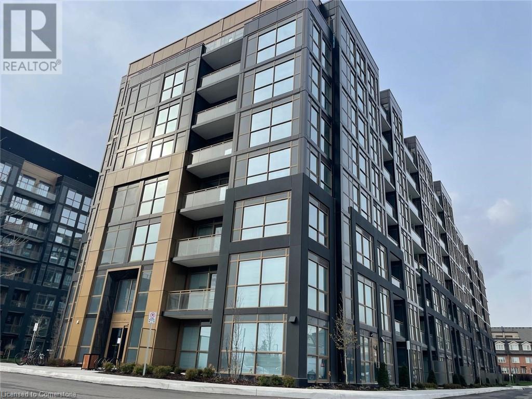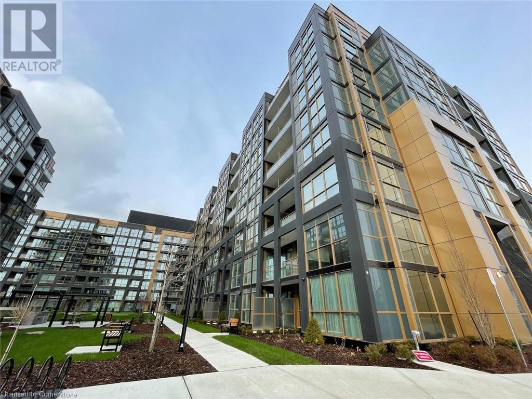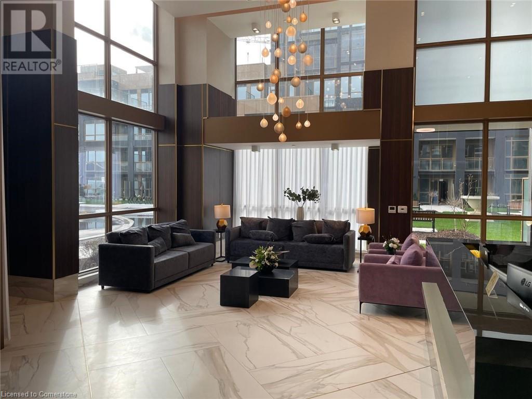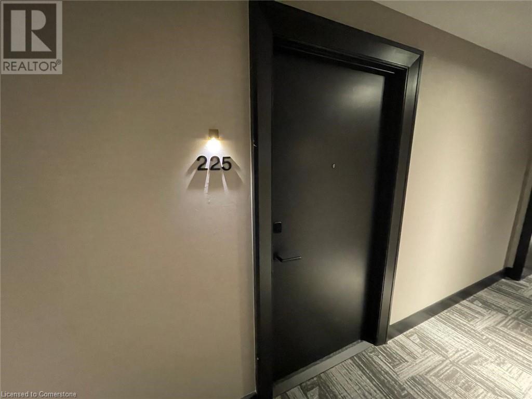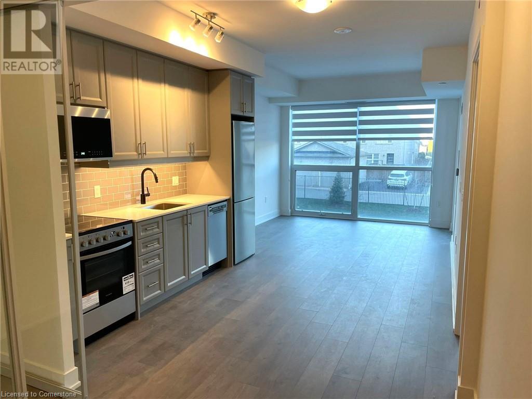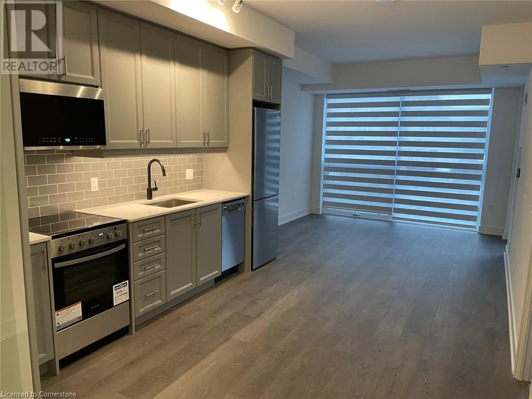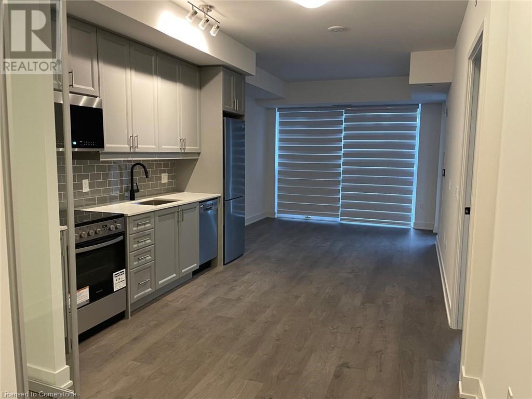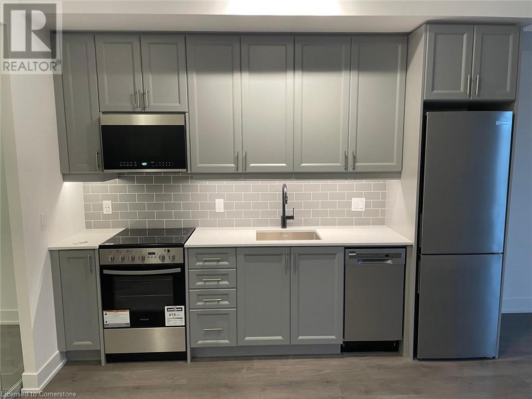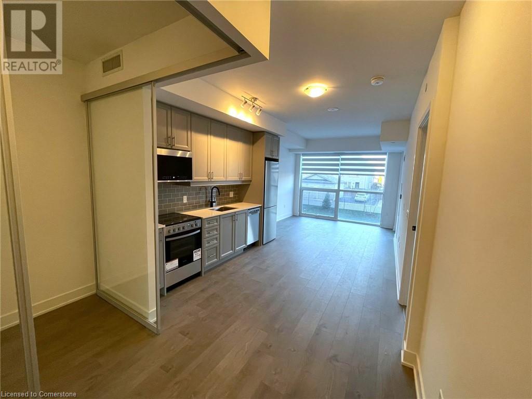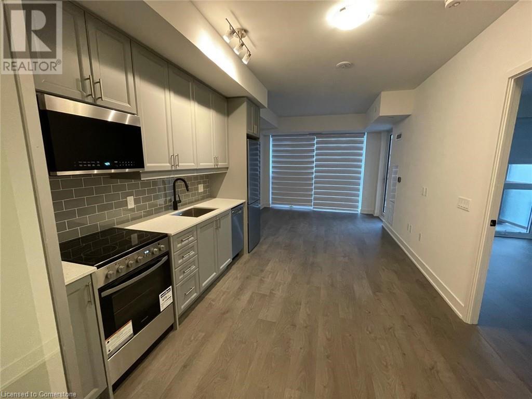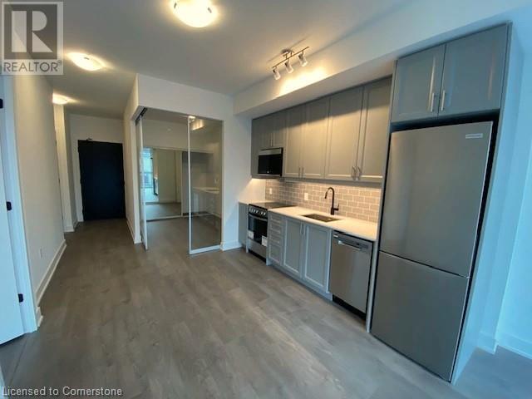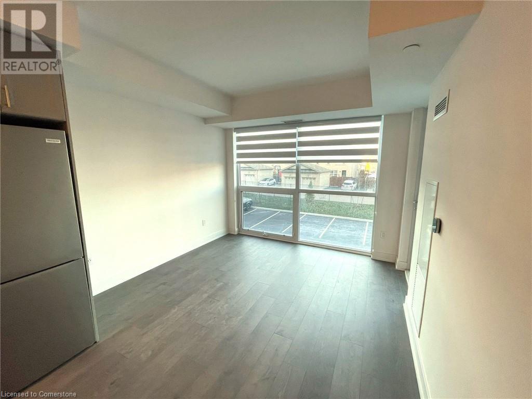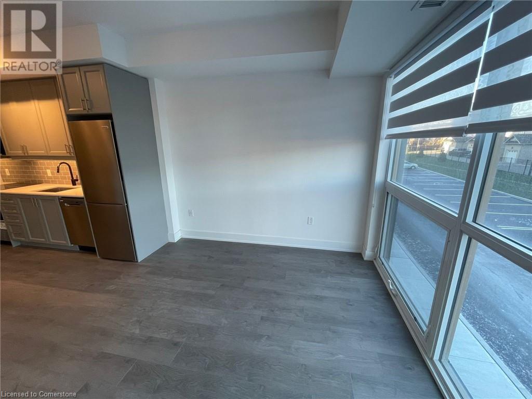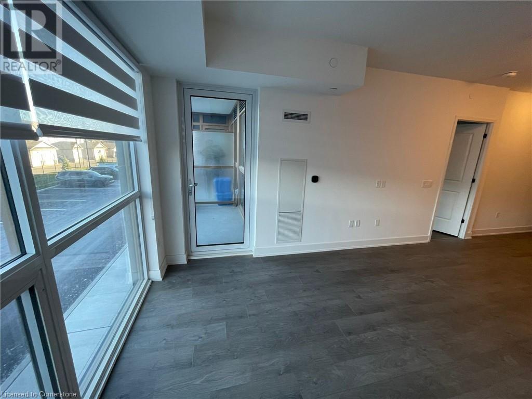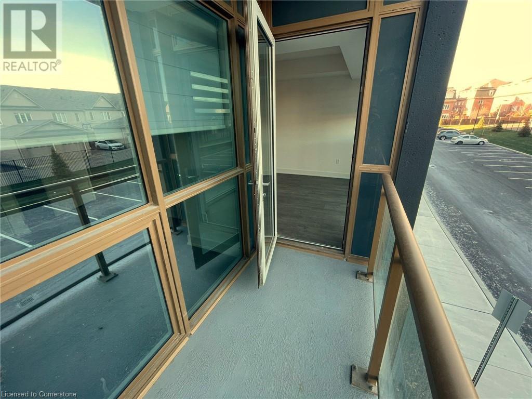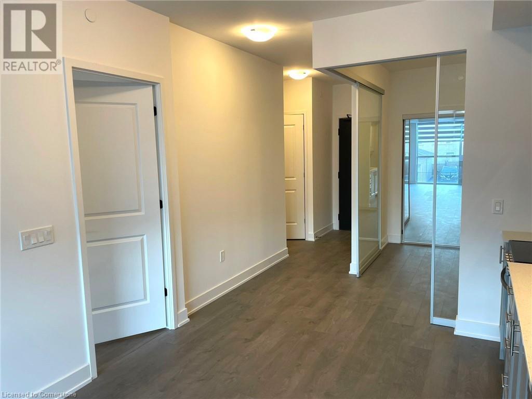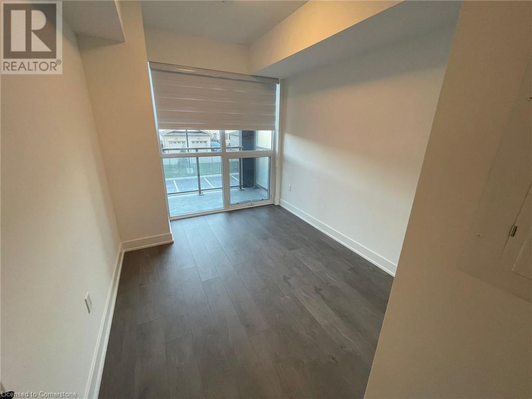2343 Khalsa Gate Unit# 225 Oakville, Ontario L6M 0X7
$2,600 MonthlyHeat
Exceptional, never lived in 2 Bedroom, 2 Bathroom East facing condo apartment w/ parking and locker included in the ultra Modern and newly built Nuvo Condo development in Upper Glen Abbey West! So many reasons to make this luxury condo your own in both the unit itself, the building, and the surrounding community. Unit features modern wide plank flooring, upgraded kitchen cabinetry, stone countertops in the kitchen, ensuite and main bath, stainless steel appliances, and brand new window shades for light control and privacy. Open concept floor plan and an East facing open balcony with enough space to set up a table and chair set to take in the sunshine and fresh air. Principle bedroom offers floor to ceiling East facing windows w/shades, a sizable closet and a 3 piece ensuite with upgraded walk-in glass shower. Second bedroom offers smartly designed right angle Glass sliding doors, dividing the room from the open concept living space and allowing natural light to brighten your mornings (privacy covers to be added). Also featuring an upgraded washer/dryer, and a 4 piece bath w/ soaker tub, this place truly has it all! The building offers many modern and unique amenities including a putting green, pickle ball courts, a lap pool, a party room, a fitness centre, community gardens, media/games room, basketball courts and more! Close to schools, golf courses, OTM Hospital, shops/amenities, public transit, Sheridan College and so much more. Truly a must see! Book your showing today! (id:57069)
Property Details
| MLS® Number | 40685496 |
| Property Type | Single Family |
| AmenitiesNearBy | Golf Nearby, Hospital, Park, Public Transit, Schools |
| Features | Conservation/green Belt, Balcony |
| ParkingSpaceTotal | 1 |
| StorageType | Locker |
Building
| BathroomTotal | 2 |
| BedroomsAboveGround | 2 |
| BedroomsTotal | 2 |
| Amenities | Exercise Centre, Party Room |
| Appliances | Central Vacuum, Dishwasher, Dryer, Microwave, Refrigerator, Stove, Washer, Microwave Built-in, Hood Fan, Window Coverings, Garage Door Opener |
| BasementType | None |
| ConstructedDate | 2024 |
| ConstructionMaterial | Concrete Block, Concrete Walls |
| ConstructionStyleAttachment | Attached |
| CoolingType | Central Air Conditioning |
| ExteriorFinish | Concrete |
| FireProtection | Smoke Detectors |
| HeatingFuel | Natural Gas |
| HeatingType | Forced Air |
| StoriesTotal | 1 |
| SizeInterior | 674 Sqft |
| Type | Apartment |
| UtilityWater | Municipal Water |
Parking
| Underground | |
| Visitor Parking |
Land
| AccessType | Highway Nearby |
| Acreage | No |
| LandAmenities | Golf Nearby, Hospital, Park, Public Transit, Schools |
| Sewer | Municipal Sewage System |
| SizeTotalText | Unknown |
| ZoningDescription | Res |
Rooms
| Level | Type | Length | Width | Dimensions |
|---|---|---|---|---|
| Main Level | Laundry Room | Measurements not available | ||
| Main Level | 4pc Bathroom | Measurements not available | ||
| Main Level | Bedroom | 7'6'' x 9'1'' | ||
| Main Level | 3pc Bathroom | Measurements not available | ||
| Main Level | Primary Bedroom | 9'0'' x 10'10'' | ||
| Main Level | Living Room/dining Room | 11'0'' x 9'8'' | ||
| Main Level | Kitchen | 10'6'' x 11'1'' |
https://www.realtor.ca/real-estate/27740733/2343-khalsa-gate-unit-225-oakville

1632 Upper James Street
Hamilton, Ontario L9B 1K4
(905) 574-6400
(905) 574-7301
Interested?
Contact us for more information

