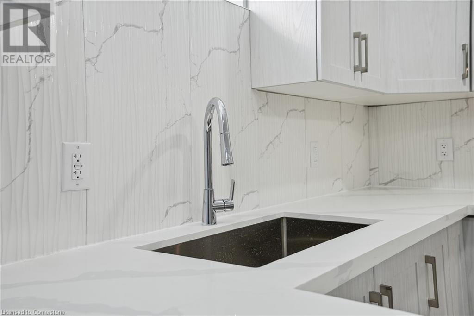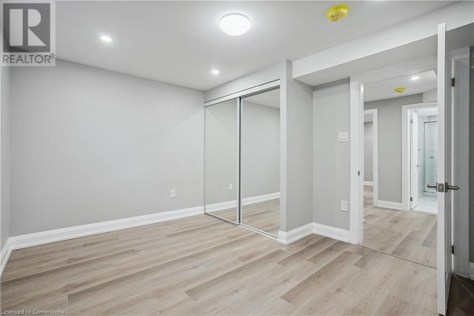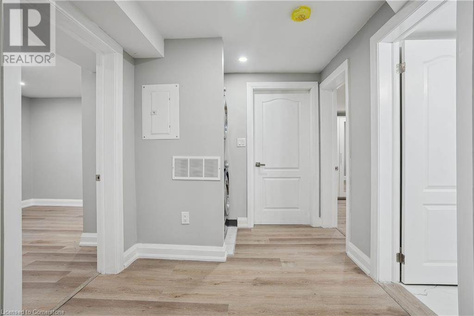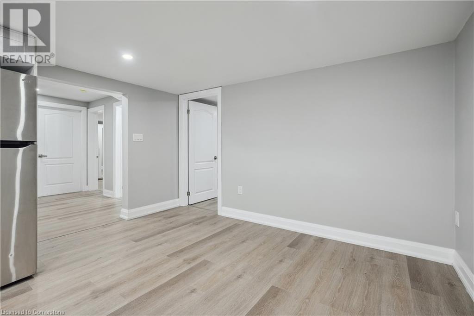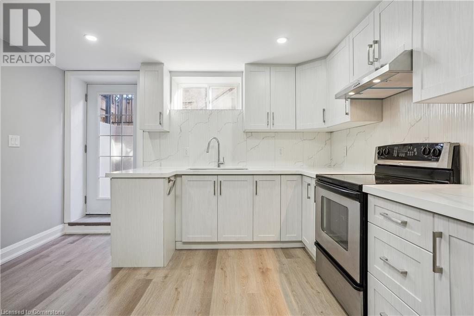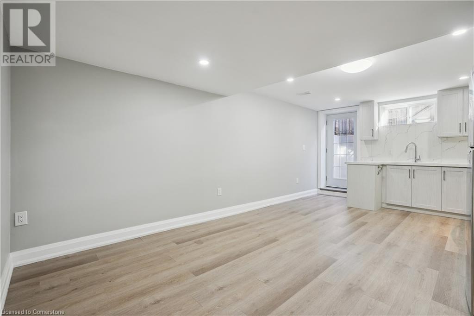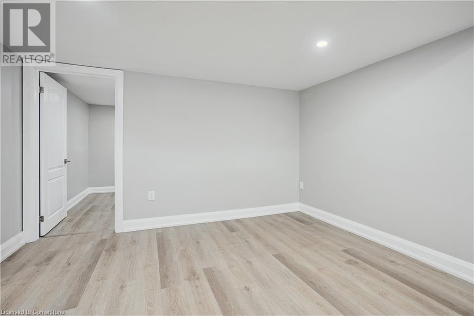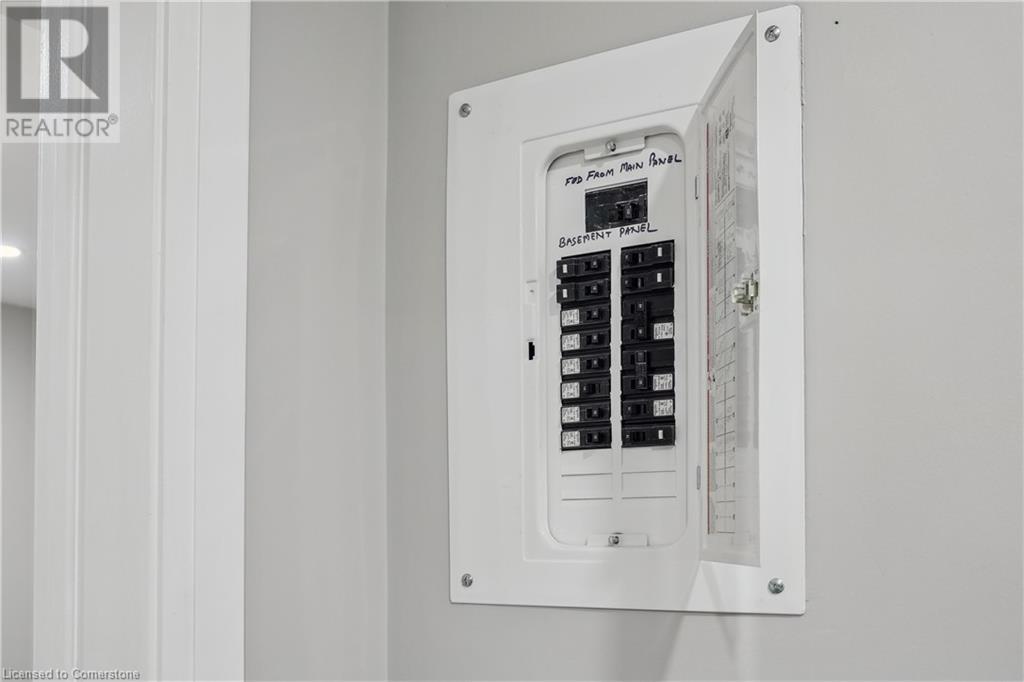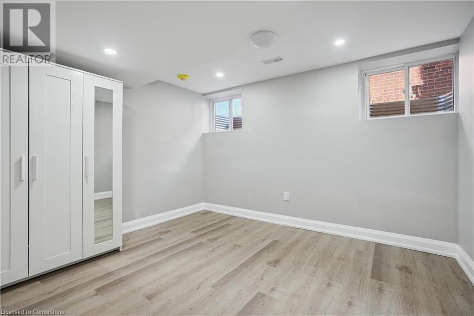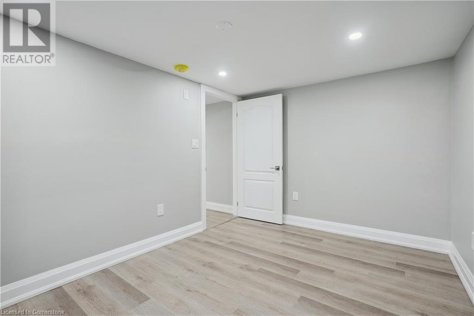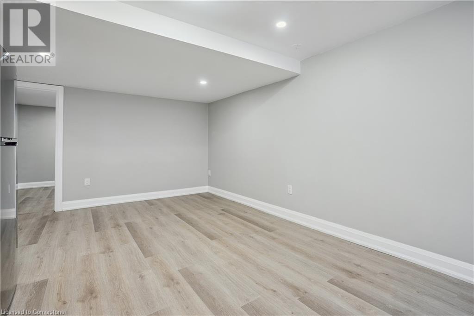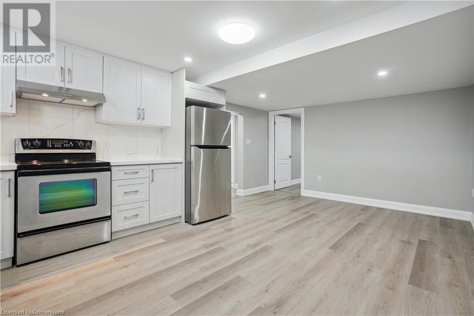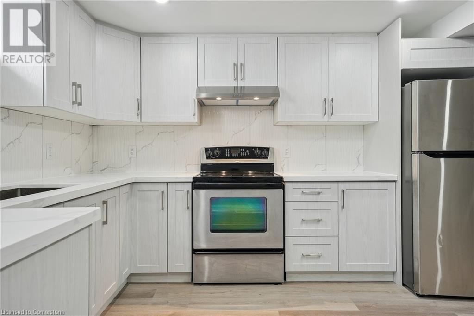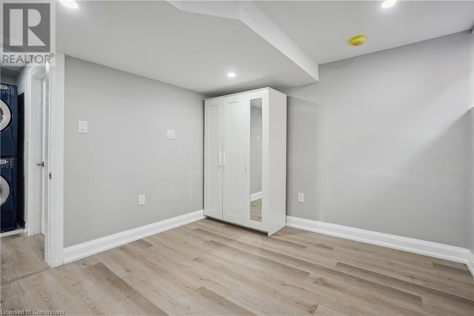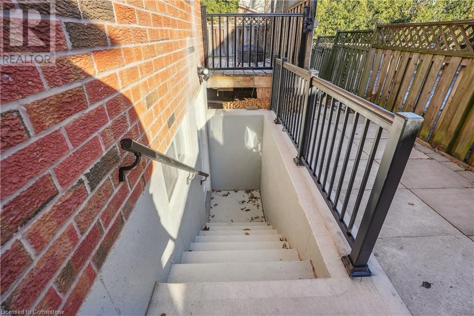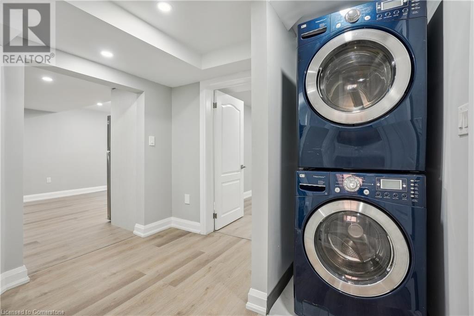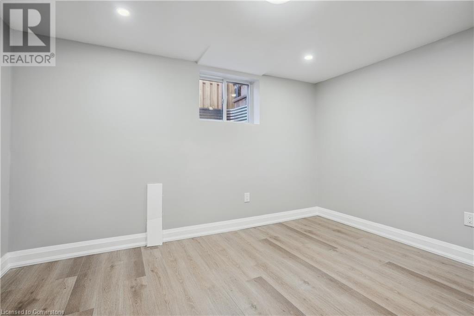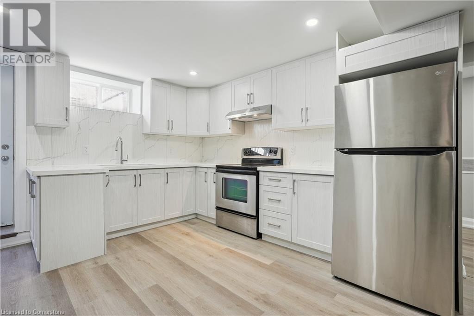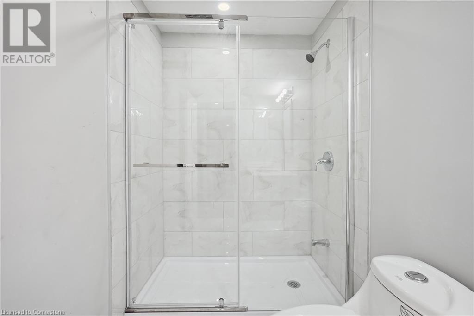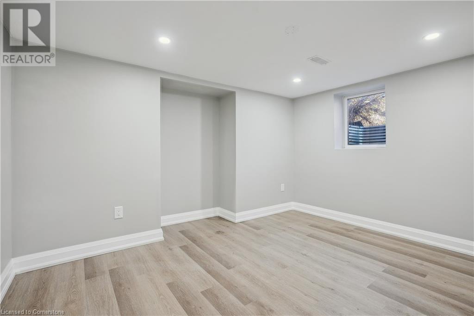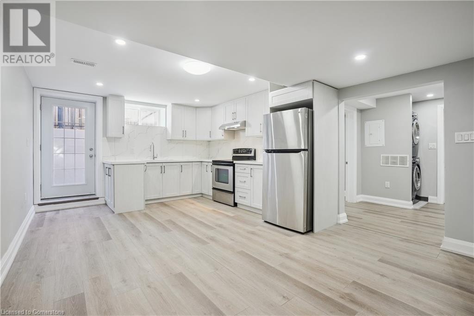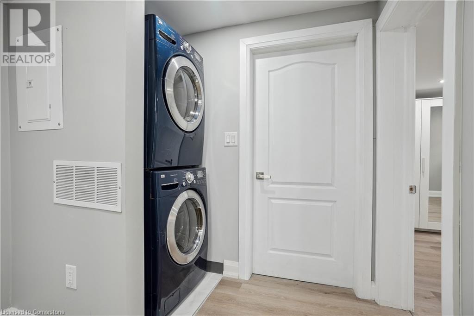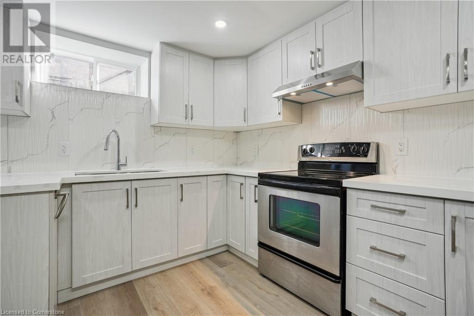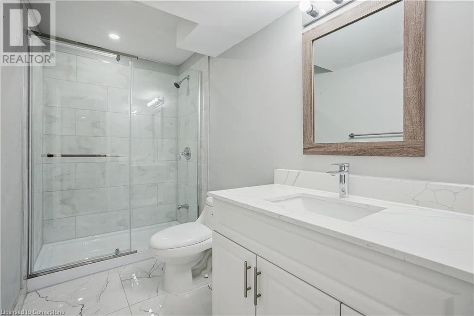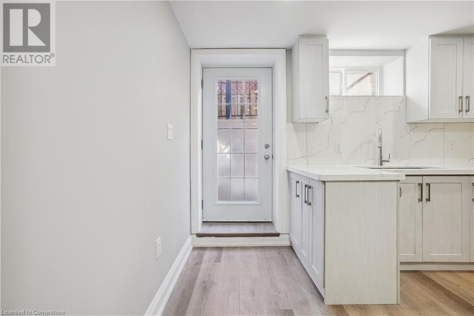2141 Cleaver Avenue Unit# Lower Burlington, Ontario L7M 3R1
2 Bedroom
1 Bathroom
800 sqft
2 Level
Central Air Conditioning
Forced Air
$2,250 Monthly
Newly renovated, legal, lower level apartment. This lovely home boasts two bedrooms, 1 full Bathroom, a den and a brand new open concept kitchen. This is a fabulous neighbourhood, close to schools, parks, restaurants and easy access to the major highways. You will want to make this your home! Please provide credit check, letter of employment and references. (id:57069)
Property Details
| MLS® Number | 40685045 |
| Property Type | Single Family |
| AmenitiesNearBy | Schools, Shopping |
| CommunityFeatures | Quiet Area |
| Features | Paved Driveway |
| ParkingSpaceTotal | 2 |
Building
| BathroomTotal | 1 |
| BedroomsBelowGround | 2 |
| BedroomsTotal | 2 |
| Appliances | Dishwasher, Dryer, Stove, Washer |
| ArchitecturalStyle | 2 Level |
| BasementDevelopment | Partially Finished |
| BasementType | Partial (partially Finished) |
| ConstructedDate | 1988 |
| ConstructionStyleAttachment | Detached |
| CoolingType | Central Air Conditioning |
| ExteriorFinish | Brick |
| FoundationType | Poured Concrete |
| HalfBathTotal | 1 |
| HeatingFuel | Natural Gas |
| HeatingType | Forced Air |
| StoriesTotal | 2 |
| SizeInterior | 800 Sqft |
| Type | House |
| UtilityWater | Municipal Water |
Parking
| Attached Garage |
Land
| Acreage | No |
| LandAmenities | Schools, Shopping |
| Sewer | Municipal Sewage System |
| SizeDepth | 105 Ft |
| SizeFrontage | 48 Ft |
| SizeTotalText | Under 1/2 Acre |
| ZoningDescription | Res |
Rooms
| Level | Type | Length | Width | Dimensions |
|---|---|---|---|---|
| Basement | 2pc Bathroom | 9'9'' x 4'9'' | ||
| Basement | Laundry Room | 11'3'' x 6'7'' | ||
| Basement | Bedroom | 11'8'' x 10'2'' | ||
| Basement | Primary Bedroom | 12'9'' x 10'4'' | ||
| Basement | Den | 12'4'' x 10'6'' | ||
| Basement | Kitchen/dining Room | 20'6'' x 12'3'' |
https://www.realtor.ca/real-estate/27747647/2141-cleaver-avenue-unit-lower-burlington
RE/MAX Escarpment Realty Inc.
502 Brant Street Unit 1a
Burlington, Ontario L7R 2G4
502 Brant Street Unit 1a
Burlington, Ontario L7R 2G4
(905) 631-8118
Interested?
Contact us for more information

