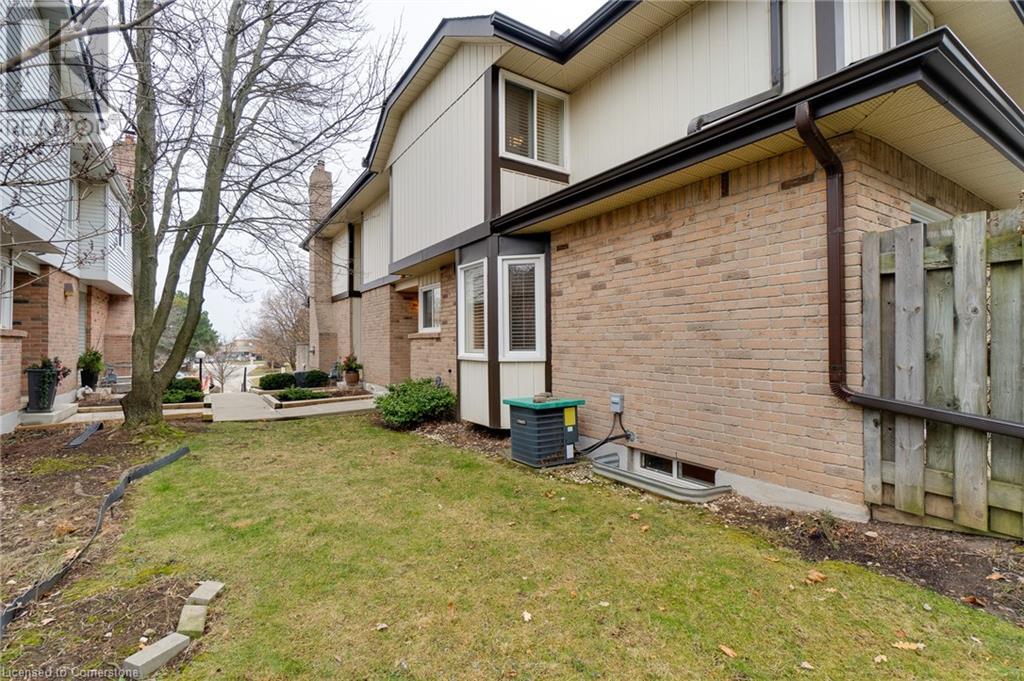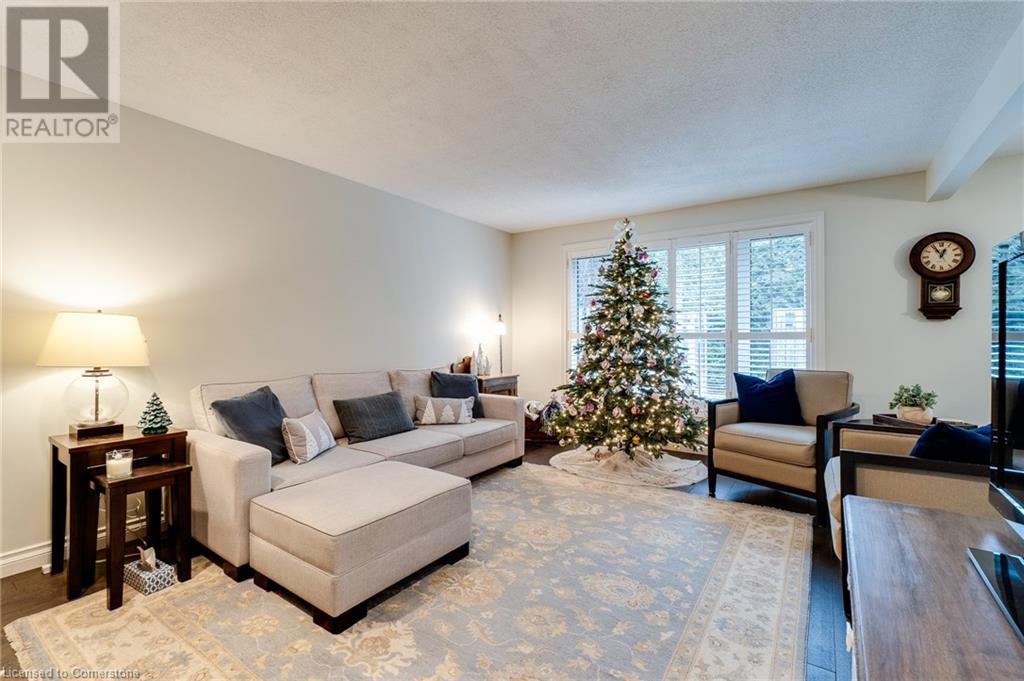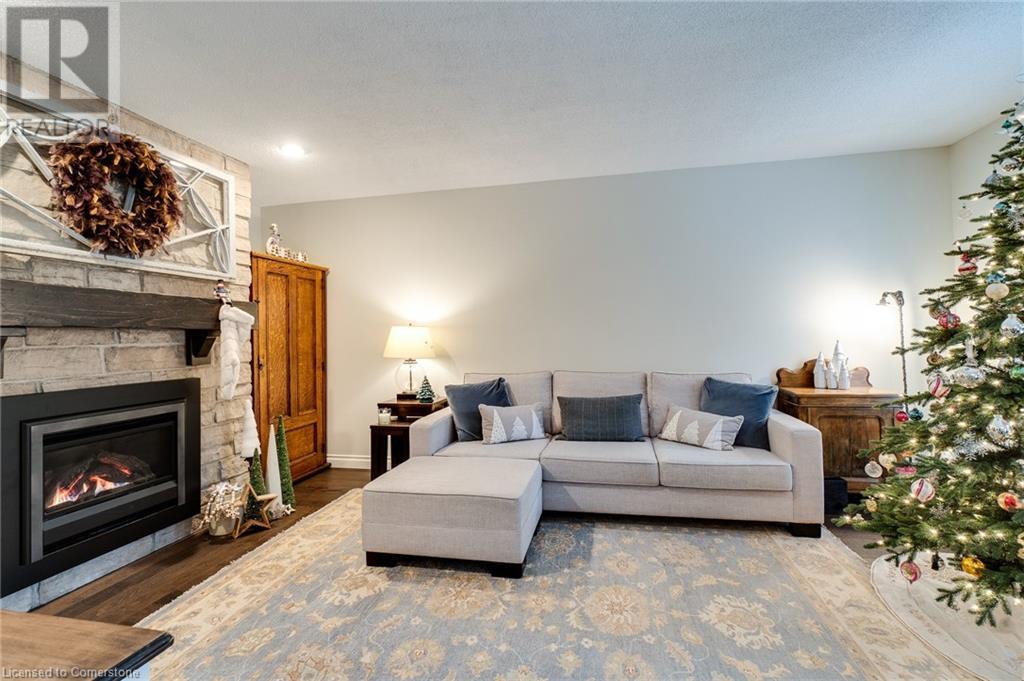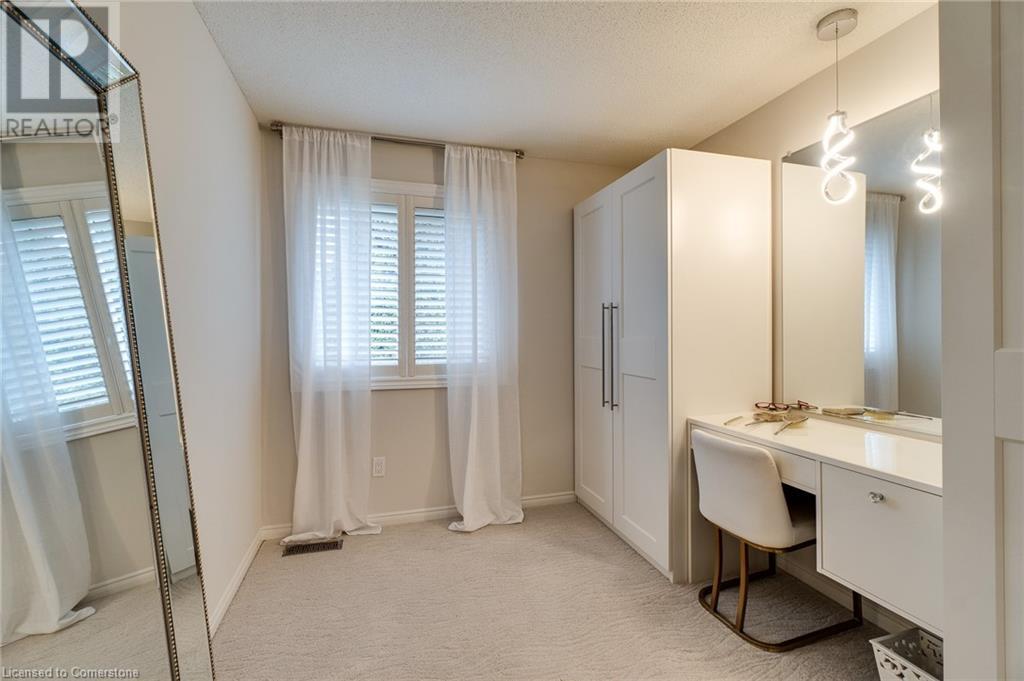1501 Upper Middle Road Unit# 3 Burlington, Ontario L7P 4M5
$899,900Maintenance, Landscaping
$595 Monthly
Maintenance, Landscaping
$595 MonthlyStep into this beautifully updated and freshly painted townhouse, perfectly nestled in the village of Nelson Heights. Main floor boasts hardwood floors throughout a gorgeous eat-in kitchen, spacious dining room with walk out to backyard and a cozy living room with a lovely stone fireplace, provides ample space for entertaining or relaxing in style. Upper level has generously sized bedrooms, including a principal suite that feels like a private retreat. It features a 3-piece ensuite bathroom and a walk-in closet—a true sanctuary at the end of a busy day. Situated at the back of the complex, this townhouse offers privacy and tranquility, with a quiet backyard perfect for morning coffee or evening unwinding. Spacious Laundry room and convenience with inside garage entry from the lower level—no need to brave the elements on cold winter days. Plus plenty of visitor parking for your guests. New windows and sliding door 2023, Furnace 2022, Roof 2023 and Eavestroughs 2024. The location is unbeatable, within walking distance to all amenities, including shops, restaurants, and more. Surrounded by excellent schools and parks, it’s the ideal spot for families, professionals, or anyone looking for a vibrant yet peaceful community. This is more than a house—it’s the lifestyle you’ve been dreaming of. Don’t miss your chance to call this exceptional property your new home. (id:57069)
Property Details
| MLS® Number | 40685686 |
| Property Type | Single Family |
| AmenitiesNearBy | Golf Nearby, Park, Public Transit |
| CommunityFeatures | Community Centre |
| EquipmentType | Water Heater |
| Features | Conservation/green Belt, Automatic Garage Door Opener |
| ParkingSpaceTotal | 2 |
| RentalEquipmentType | Water Heater |
Building
| BathroomTotal | 3 |
| BedroomsAboveGround | 2 |
| BedroomsTotal | 2 |
| Appliances | Central Vacuum, Dishwasher, Dryer, Microwave, Refrigerator, Stove, Washer |
| ArchitecturalStyle | 2 Level |
| BasementDevelopment | Finished |
| BasementType | Full (finished) |
| ConstructedDate | 1984 |
| ConstructionStyleAttachment | Attached |
| CoolingType | Central Air Conditioning |
| ExteriorFinish | Brick, Other |
| FireplacePresent | Yes |
| FireplaceTotal | 1 |
| HalfBathTotal | 1 |
| HeatingFuel | Electric, Natural Gas |
| HeatingType | Forced Air |
| StoriesTotal | 2 |
| SizeInterior | 1610 Sqft |
| Type | Row / Townhouse |
| UtilityWater | Municipal Water |
Parking
| Attached Garage |
Land
| Acreage | No |
| LandAmenities | Golf Nearby, Park, Public Transit |
| Sewer | Municipal Sewage System |
| SizeTotalText | Unknown |
| ZoningDescription | Rl5-183 |
Rooms
| Level | Type | Length | Width | Dimensions |
|---|---|---|---|---|
| Second Level | Primary Bedroom | 24'3'' x 12'10'' | ||
| Second Level | 3pc Bathroom | 7'2'' x 5'3'' | ||
| Second Level | Other | 7'8'' x 5'3'' | ||
| Second Level | Bedroom | 12'4'' x 11'9'' | ||
| Second Level | 4pc Bathroom | 9'5'' x 4'11'' | ||
| Lower Level | Other | 7'0'' x 5'1'' | ||
| Lower Level | Laundry Room | 12'7'' x 9'0'' | ||
| Lower Level | Recreation Room | 21'9'' x 9'11'' | ||
| Main Level | 2pc Bathroom | Measurements not available | ||
| Main Level | Foyer | 7'0'' x 6'1'' | ||
| Main Level | Living Room | 15'6'' x 12'3'' | ||
| Main Level | Dining Room | 10'10'' x 9'10'' | ||
| Main Level | Eat In Kitchen | 13'0'' x 10'4'' |
https://www.realtor.ca/real-estate/27747784/1501-upper-middle-road-unit-3-burlington
130 King Street W. Suite 1900d
Toronto, Ontario M5X 1E3
(888) 311-1172
Interested?
Contact us for more information







































