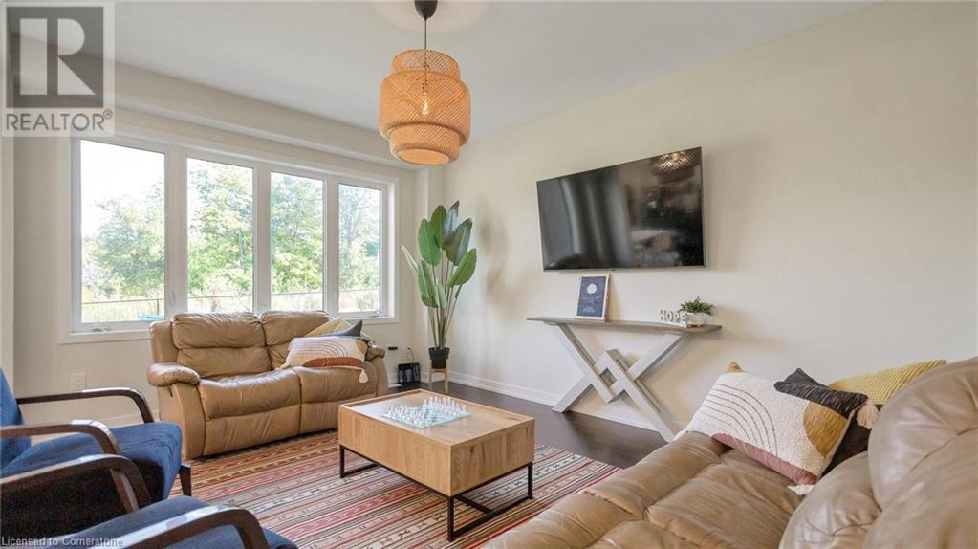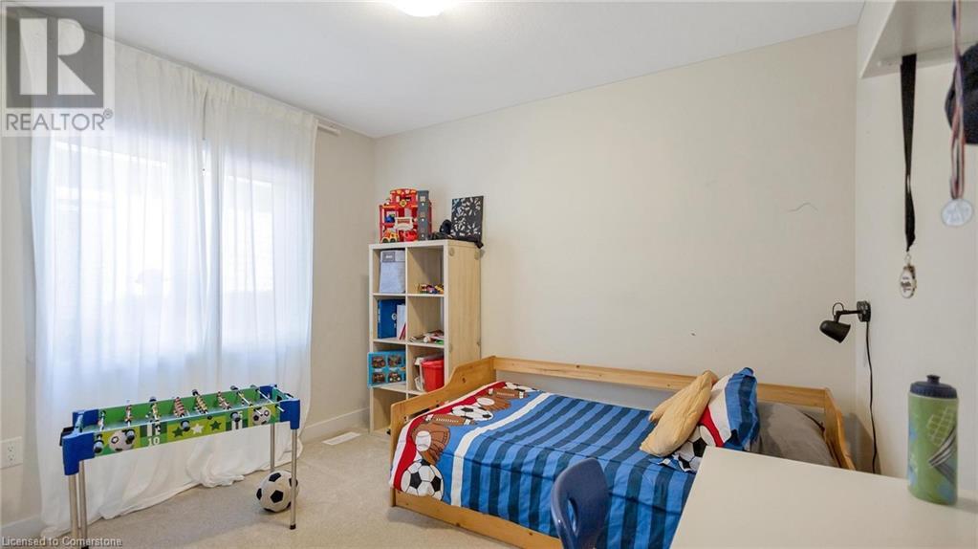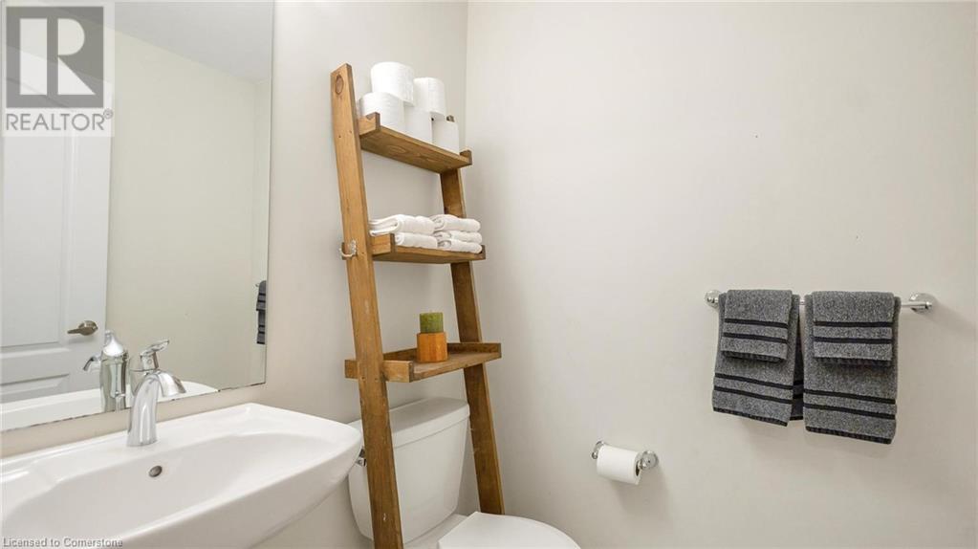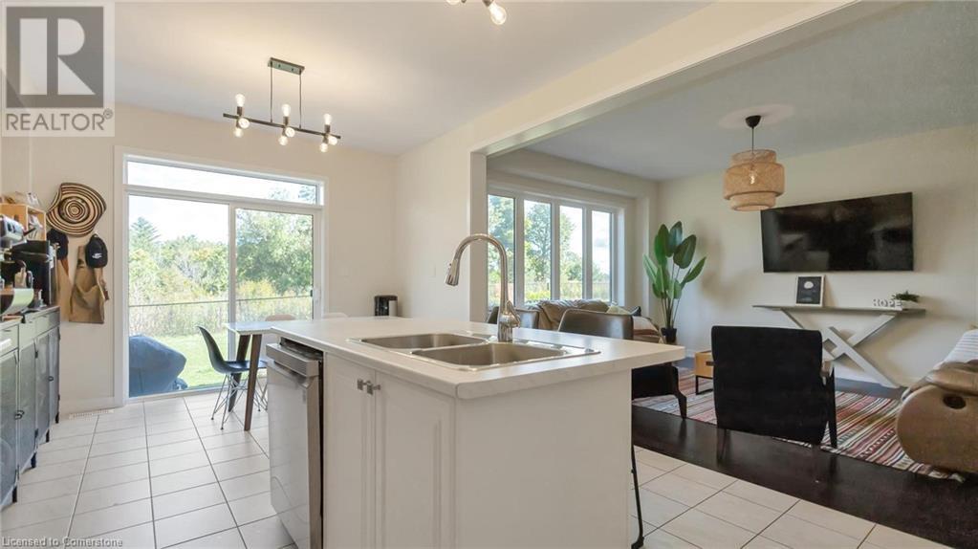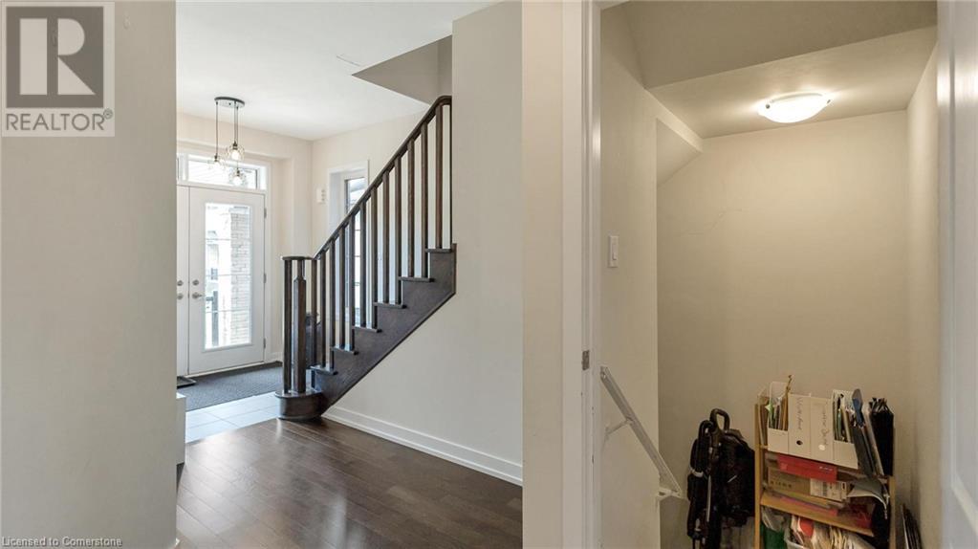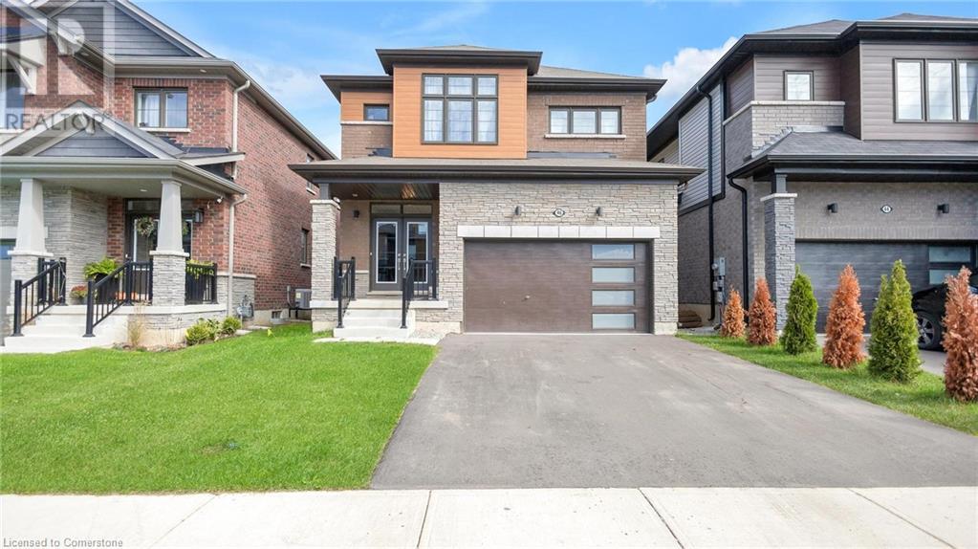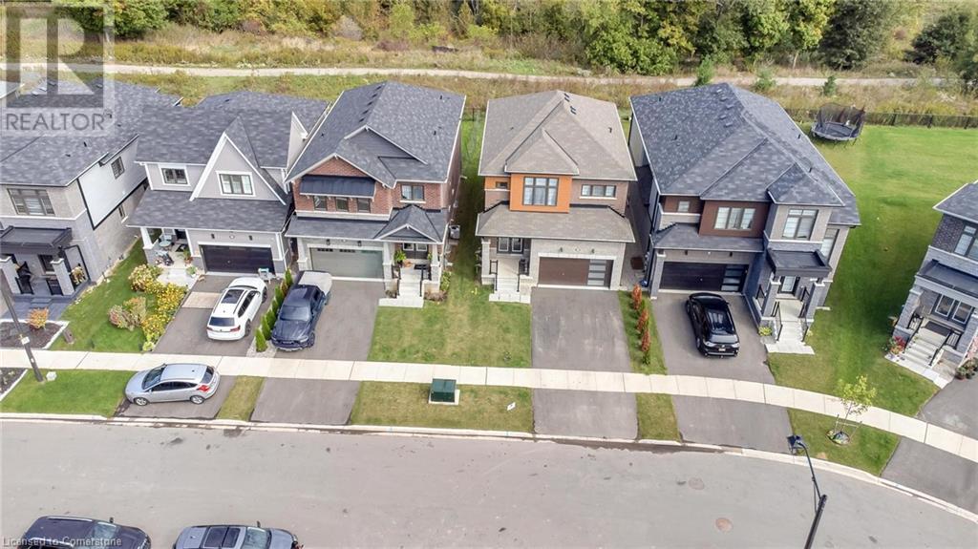46 Hawick Crescent Crescent Caledonia, Ontario N3W 0G5
$869,990
Introducing the Sumac Model: with just under 2,000 sq ft of living space. This 4-bedroom home, built in 2023 features a modern exterior and sits on a premium lot offering privacy with no rear neighbours. Enjoy an Ensuite bathroom in the main bedroom, second-floor laundry, and a gourmet Gas Stove in the kitchen with stainless steel appliances. Elevate your lifestyle with premium amenities like a 200 AMP Panel, basement windows thoughtfully expanded to flood the lower level with natural light, above grade side entrance possible and rough-ins for an additional bathroom - perfect for creating extra family space or potentially generating income through Basement Apartment.Book your showing today! (id:57069)
Property Details
| MLS® Number | 40686742 |
| Property Type | Single Family |
| Amenities Near By | Park, Playground, Schools |
| Features | Country Residential, Sump Pump |
| Parking Space Total | 3 |
Building
| Bathroom Total | 2 |
| Bedrooms Above Ground | 4 |
| Bedrooms Total | 4 |
| Appliances | Dishwasher, Dryer, Refrigerator, Washer, Gas Stove(s) |
| Architectural Style | 2 Level |
| Basement Development | Unfinished |
| Basement Type | Full (unfinished) |
| Constructed Date | 2023 |
| Construction Style Attachment | Detached |
| Cooling Type | Central Air Conditioning |
| Exterior Finish | Brick, Vinyl Siding |
| Fire Protection | Smoke Detectors |
| Foundation Type | Poured Concrete |
| Heating Type | Forced Air |
| Stories Total | 2 |
| Size Interior | 1,893 Ft2 |
| Type | House |
| Utility Water | Municipal Water |
Parking
| Attached Garage |
Land
| Acreage | No |
| Land Amenities | Park, Playground, Schools |
| Sewer | Municipal Sewage System |
| Size Depth | 108 Ft |
| Size Frontage | 33 Ft |
| Size Total Text | Under 1/2 Acre |
| Zoning Description | R1-b(h) |
Rooms
| Level | Type | Length | Width | Dimensions |
|---|---|---|---|---|
| Second Level | Laundry Room | Measurements not available | ||
| Second Level | Bedroom | 11'0'' x 9'6'' | ||
| Second Level | 4pc Bathroom | Measurements not available | ||
| Second Level | Bedroom | 10'2'' x 11'0'' | ||
| Second Level | Bedroom | 10'6'' x 10'6'' | ||
| Second Level | 3pc Bathroom | Measurements not available | ||
| Second Level | Primary Bedroom | 14'6'' x 13'6'' | ||
| Main Level | Breakfast | 12'4'' x 10'6'' | ||
| Main Level | Kitchen | 12'4'' x 10'6'' | ||
| Main Level | Great Room | 13' x 16'6'' |
https://www.realtor.ca/real-estate/27757443/46-hawick-crescent-crescent-caledonia
21 King St.w, 5th Flr, Ste.hs2
Hamilton, Ontario L8P 4W7
(888) 524-7297
Contact Us
Contact us for more information






