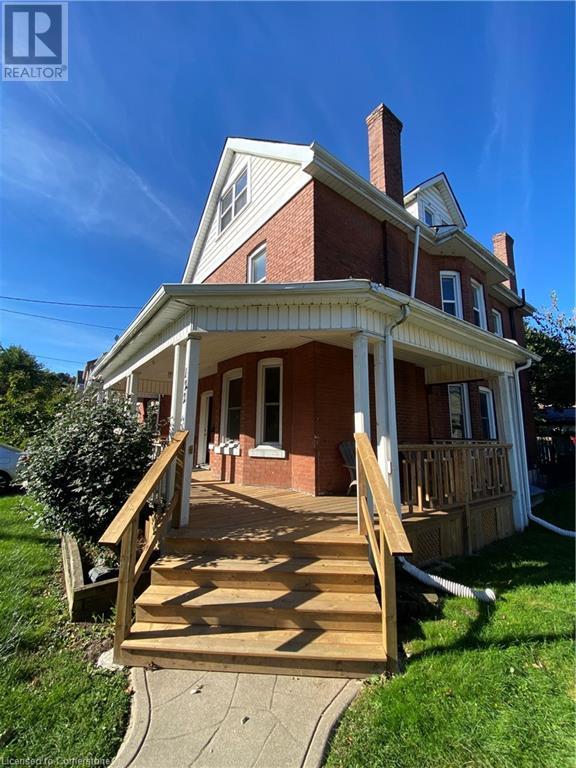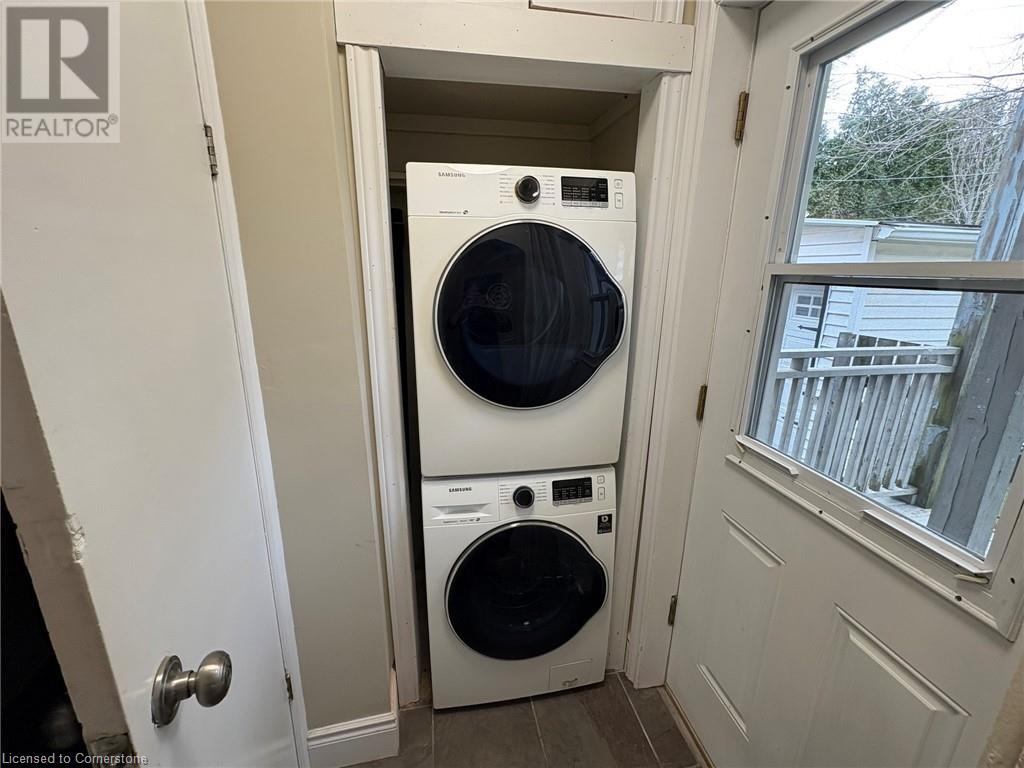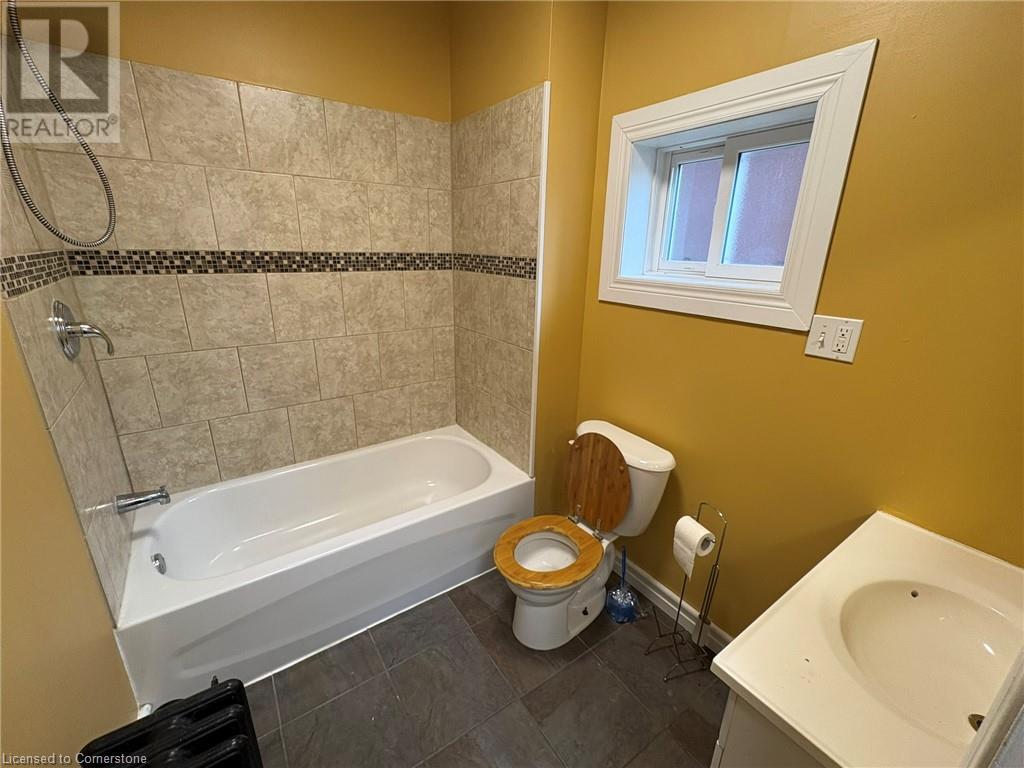122 Rosslyn Avenue Unit# 1 Hamilton, Ontario L8M 3J2
$1,795 Monthly
Welcome to 122 Rosslyn Avenue S. Hamilton. This tri-plex is located in the south eastern part of the city with easy access to all transit and in close proximity to the fabulous up and coming ever changing Ottawa St. for all your dining, shopping and antiquing pleasures. It is also centrally locsted between the Rosedale area and Centra Mall for all your big box store shopping needs and easy access to the Parkway and Nikola Tesla Hwy just mins away. Fabulous Gage Park, the Historical Bruce Trail are also very close for all your hiking, biking and walking pleasures. This spacious two-bedroom unit is located on the main floor of this tri-plex. It boasts high ceilings and large living spaces. Gallery style kitchen is extra wide with plenty of room to move around and cook is open to the large living area where there is room tocreate a dining space if desired. The living room has large windors and plenty of natural light. The bedrooms are at separate ends of this unit and both are large and allow plenty of space for a Queen size bed. You can easily choose to use the front bedroom to make an excellent space for a home office. Throughout most of the unit is natural hardwood floors, and there is a 4 piece bathroom with tub and show and insuite laundry. This rental also has a small back desk space off the rear of the house and access to the backyard. This is a great find. $1795 plus $150 utilities and $50 parking. (id:57069)
Property Details
| MLS® Number | 40686972 |
| Property Type | Single Family |
| Amenities Near By | Schools |
| Parking Space Total | 2 |
Building
| Bathroom Total | 1 |
| Bedrooms Above Ground | 2 |
| Bedrooms Total | 2 |
| Appliances | Dryer, Refrigerator, Stove, Washer |
| Basement Type | None |
| Constructed Date | 1912 |
| Construction Style Attachment | Attached |
| Cooling Type | None |
| Exterior Finish | Brick, Metal |
| Foundation Type | Block |
| Heating Fuel | Natural Gas |
| Heating Type | Radiant Heat, Hot Water Radiator Heat |
| Stories Total | 1 |
| Size Interior | 850 Ft2 |
| Type | Apartment |
| Utility Water | Municipal Water |
Land
| Access Type | Road Access |
| Acreage | No |
| Land Amenities | Schools |
| Sewer | Municipal Sewage System |
| Size Depth | 106 Ft |
| Size Frontage | 30 Ft |
| Size Total Text | Under 1/2 Acre |
| Zoning Description | Res |
Rooms
| Level | Type | Length | Width | Dimensions |
|---|---|---|---|---|
| Main Level | Laundry Room | Measurements not available | ||
| Main Level | 4pc Bathroom | Measurements not available | ||
| Main Level | Bedroom | 8'11'' x 12'8'' | ||
| Main Level | Bedroom | 11'3'' x 11'4'' | ||
| Main Level | Living Room | 13'3'' x 13'6'' | ||
| Main Level | Kitchen | 7'4'' x 8'2'' |
https://www.realtor.ca/real-estate/27760965/122-rosslyn-avenue-unit-1-hamilton

Unit 101 1595 Upper James St.
Hamilton, Ontario L9B 0H7
(905) 575-5478
(905) 575-7217
www.remaxescarpment.com/
Contact Us
Contact us for more information




















