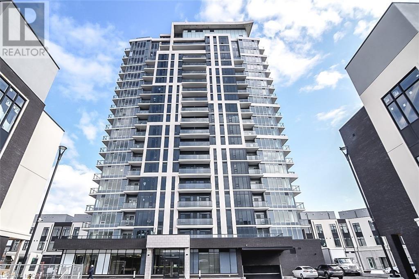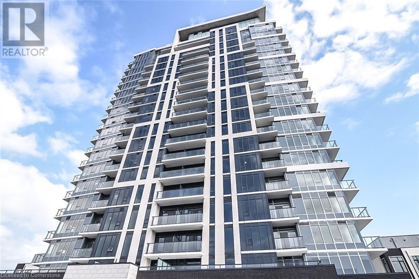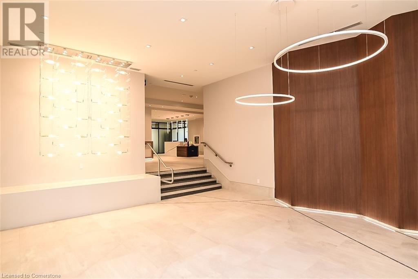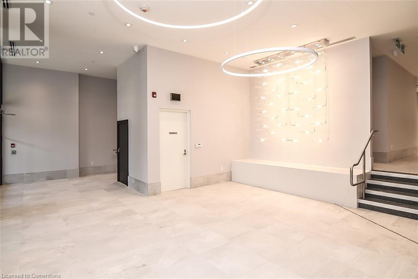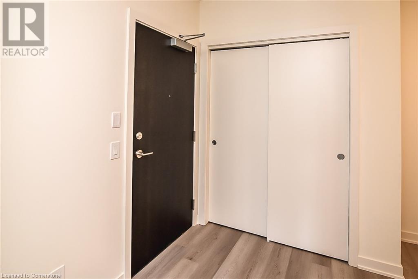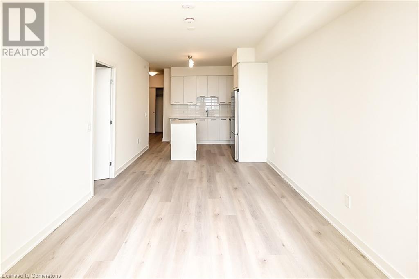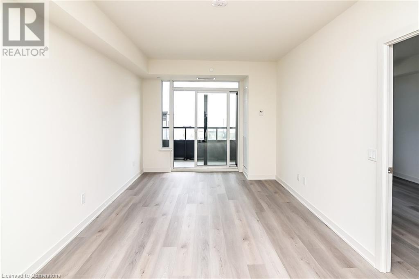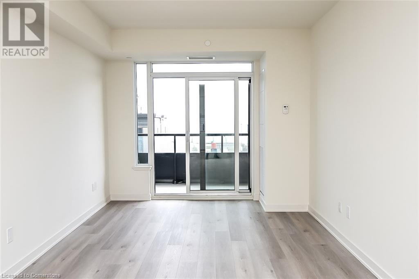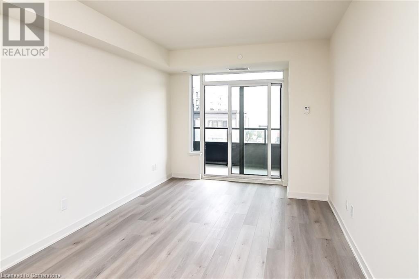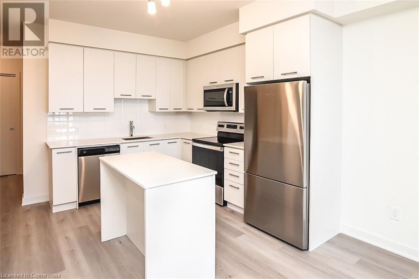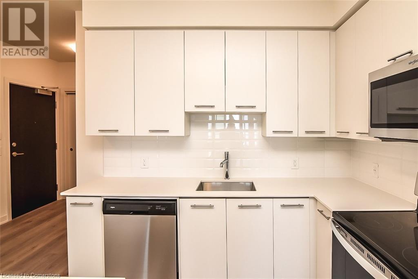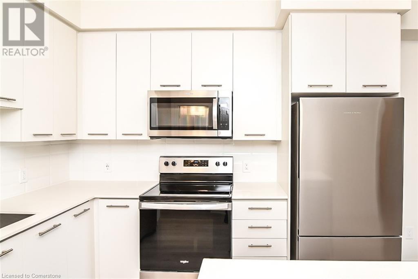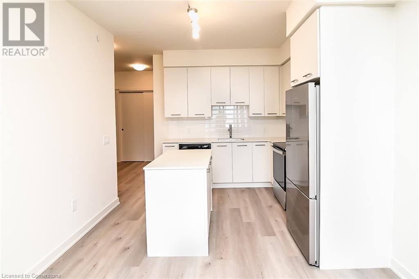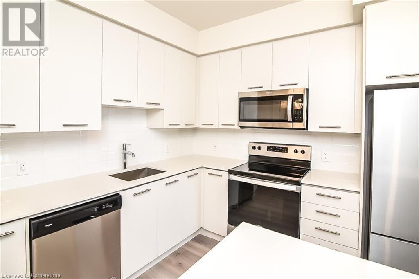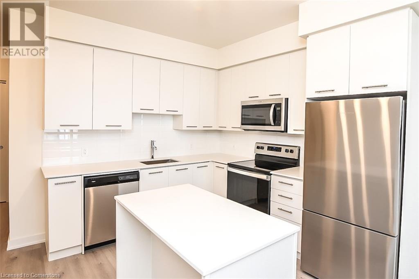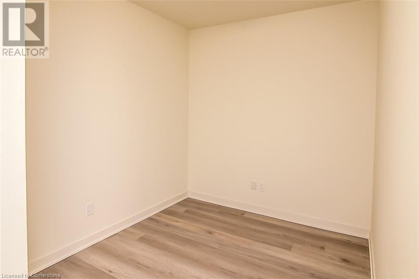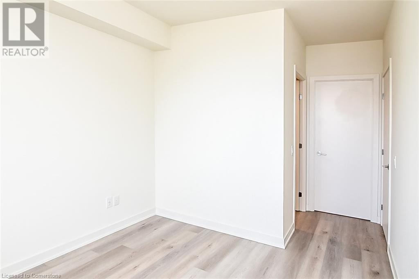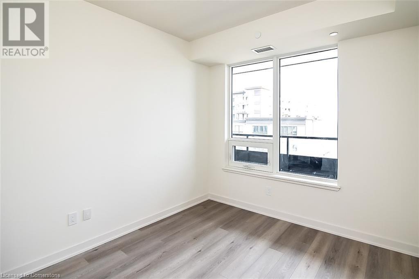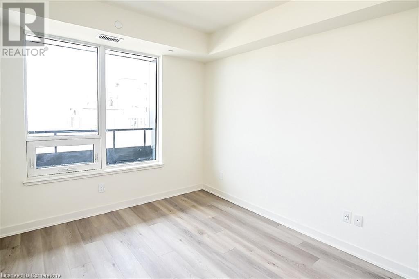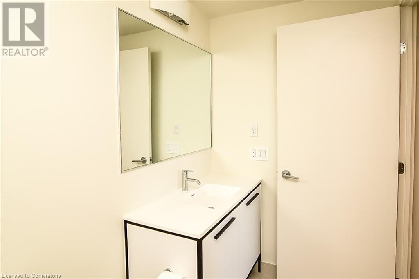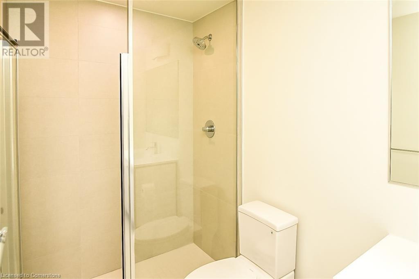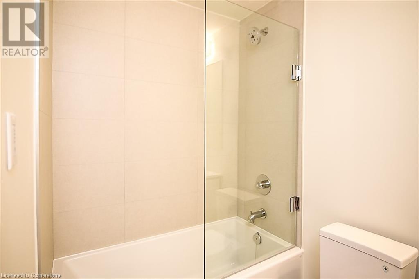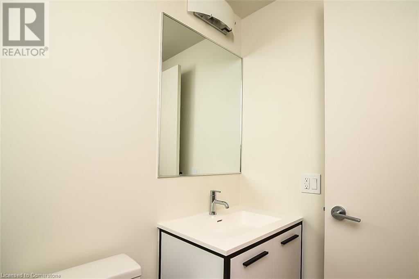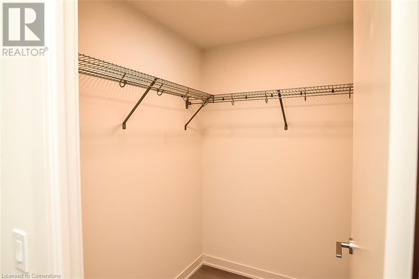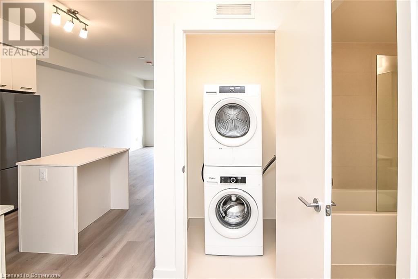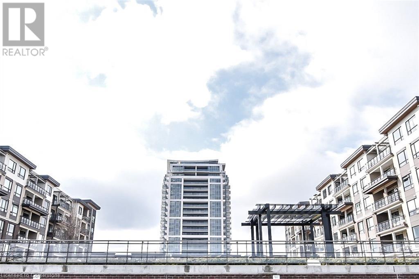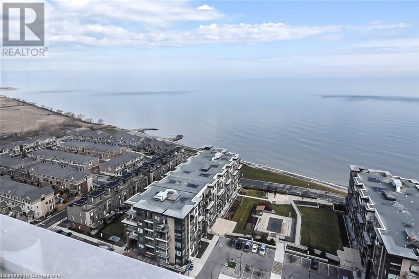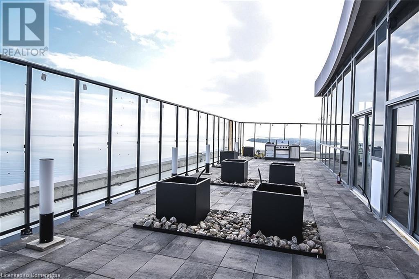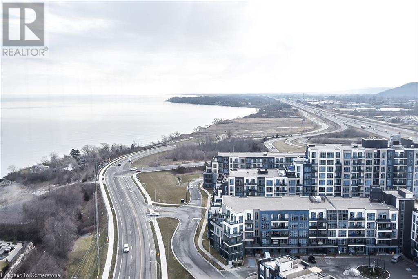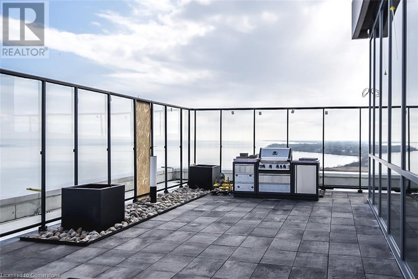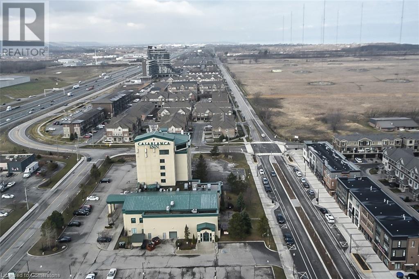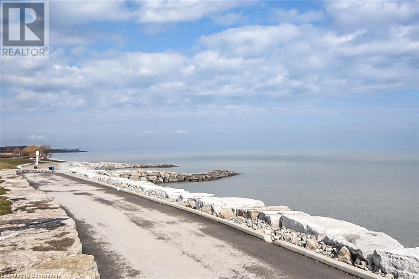385 Winston Road Unit# 307 Grimsby, Ontario L3M 4E8
$549,000Maintenance, Insurance, Heat, Parking
$529.30 Monthly
Maintenance, Insurance, Heat, Parking
$529.30 MonthlyWelcome to The Odyssey by Rosehaven Developments, a prestigious lakeside community in Grimsby on the Lake! This spacious 1 Bedroom + Bonus Room offers versatility as a home office or potential 2nd Bedroom, featuring 2 Full Bathrooms and approx. 835 sq. ft. of modern living space. 1 Parking Spot #25 and 1 Locker # A282 Enjoy unobstructed Lake Ontario views from both the balcony and primary bedroom.Heat pump rental $72.84 per month. Building amenities include a fitness & yoga room, rooftop terrace with indoor/outdoor entertaining space, BBQ area, and self-serve pet spa. Conveniently located steps from restaurants, shops, and waterfront trails, with quick highway access and close proximity to Niagara wine country. (id:57069)
Property Details
| MLS® Number | 40687281 |
| Property Type | Single Family |
| Amenities Near By | Beach, Marina |
| Community Features | Quiet Area |
| Equipment Type | Water Heater |
| Features | Balcony |
| Parking Space Total | 1 |
| Rental Equipment Type | Water Heater |
| Storage Type | Locker |
Building
| Bathroom Total | 2 |
| Bedrooms Above Ground | 2 |
| Bedrooms Total | 2 |
| Amenities | Exercise Centre, Party Room |
| Appliances | Dishwasher, Dryer, Microwave, Refrigerator, Washer, Window Coverings, Garage Door Opener |
| Basement Type | None |
| Constructed Date | 2020 |
| Construction Material | Concrete Block, Concrete Walls |
| Construction Style Attachment | Attached |
| Cooling Type | Central Air Conditioning |
| Exterior Finish | Concrete, Stucco |
| Foundation Type | Poured Concrete |
| Heating Fuel | Geo Thermal |
| Heating Type | Forced Air, Heat Pump |
| Stories Total | 1 |
| Size Interior | 835 Ft2 |
| Type | Apartment |
| Utility Water | Municipal Water |
Parking
| Underground | |
| Covered | |
| Visitor Parking |
Land
| Acreage | No |
| Land Amenities | Beach, Marina |
| Sewer | Municipal Sewage System |
| Size Total Text | Under 1/2 Acre |
| Zoning Description | Condo |
Rooms
| Level | Type | Length | Width | Dimensions |
|---|---|---|---|---|
| Main Level | Laundry Room | Measurements not available | ||
| Main Level | 3pc Bathroom | Measurements not available | ||
| Main Level | Primary Bedroom | 9'8'' x 11'3'' | ||
| Main Level | Living Room/dining Room | 10'6'' x 20'5'' | ||
| Main Level | Kitchen | 10'2'' x 10'6'' | ||
| Main Level | Bedroom | 7'0'' x 9'0'' | ||
| Main Level | 3pc Bathroom | Measurements not available | ||
| Main Level | Foyer | Measurements not available |
https://www.realtor.ca/real-estate/27763626/385-winston-road-unit-307-grimsby
1595 Upper James St Unit 4b
Hamilton, Ontario L9B 0H7
(905) 575-5478
(905) 575-7217
Contact Us
Contact us for more information

