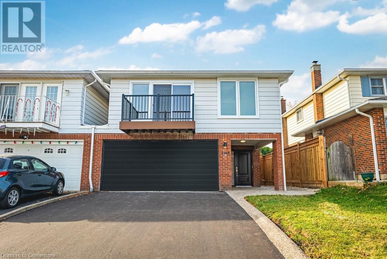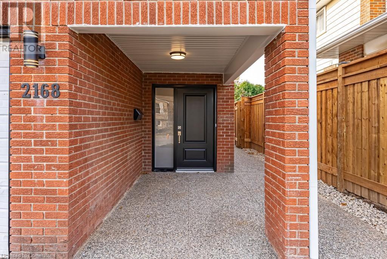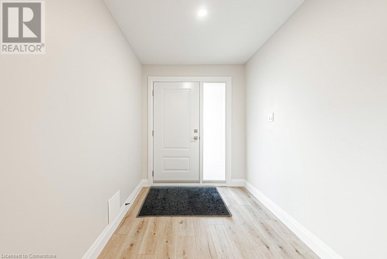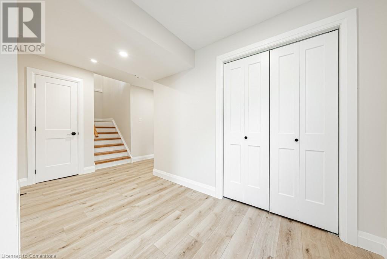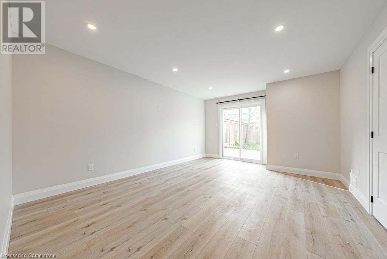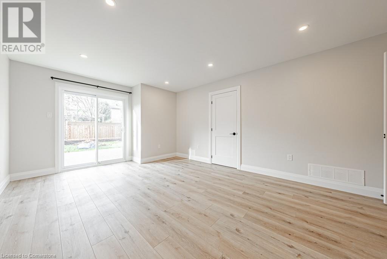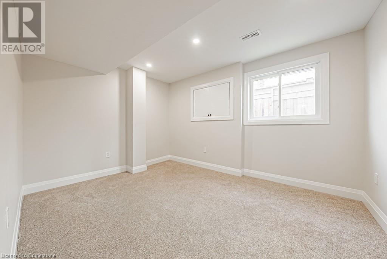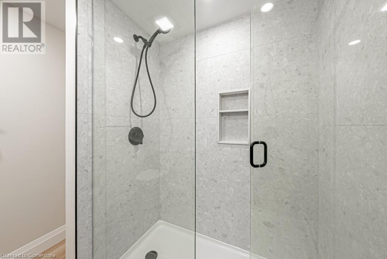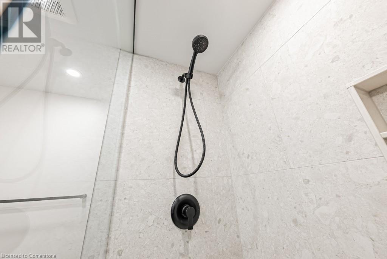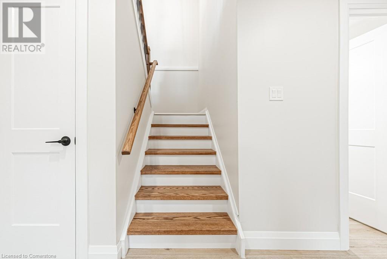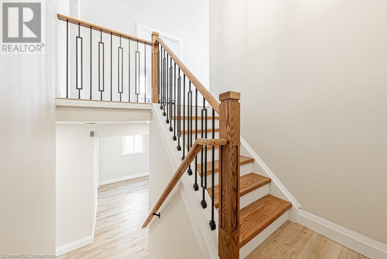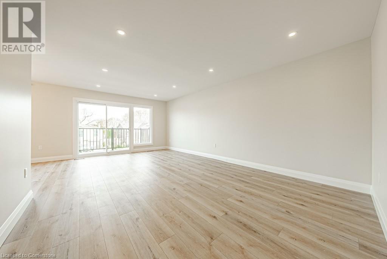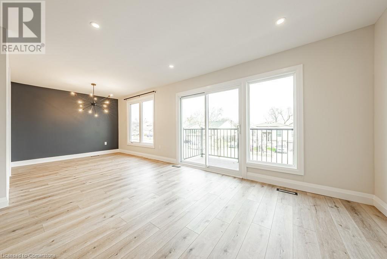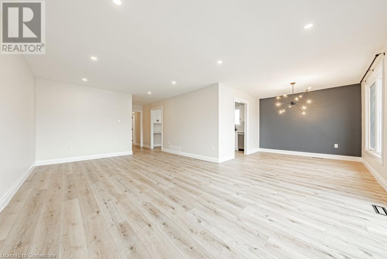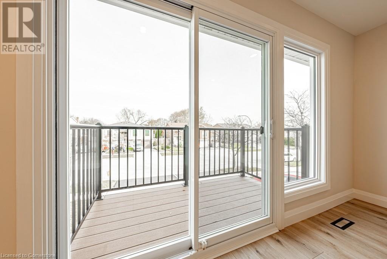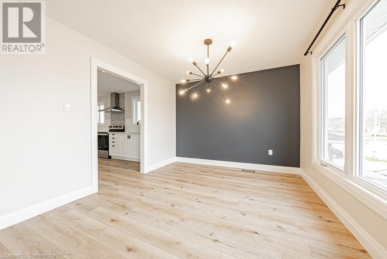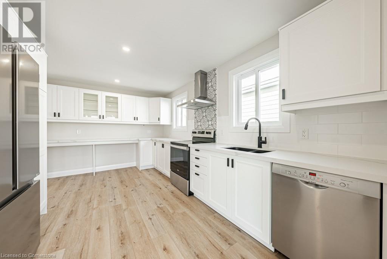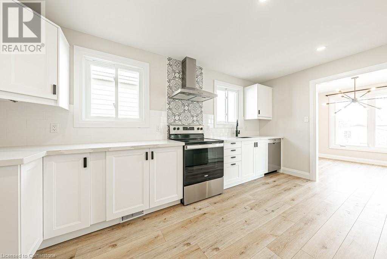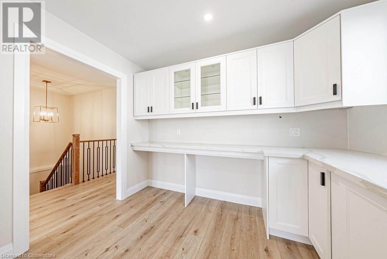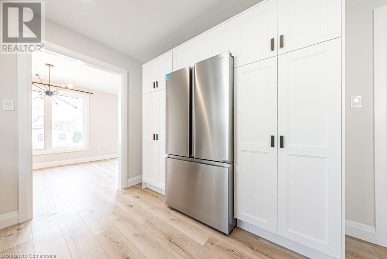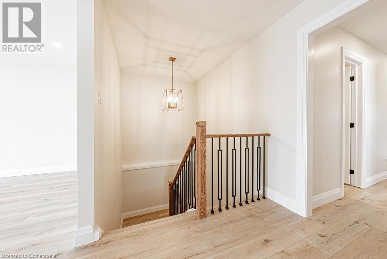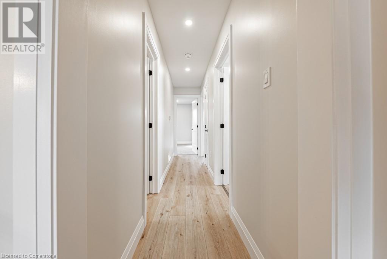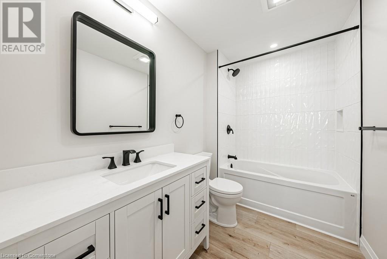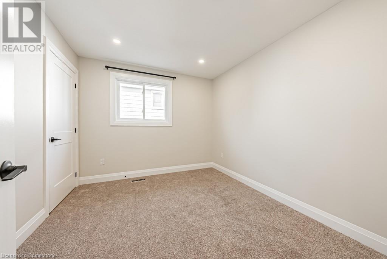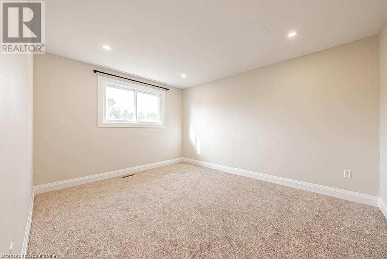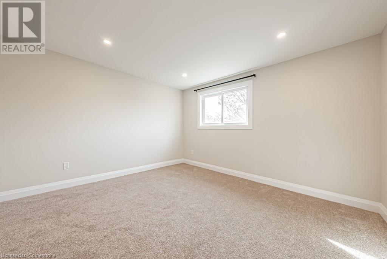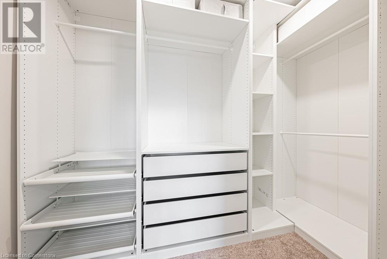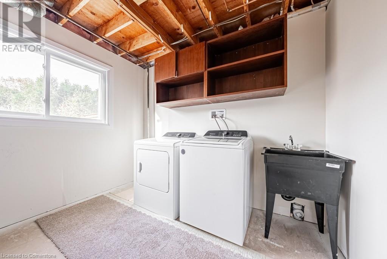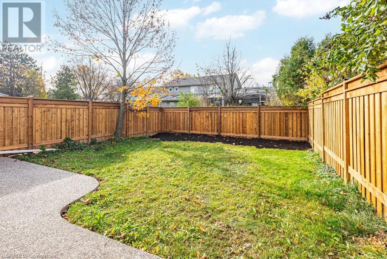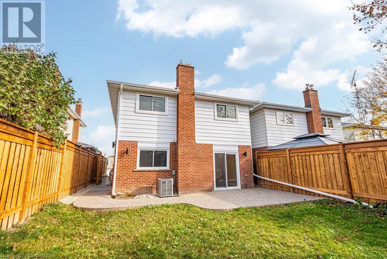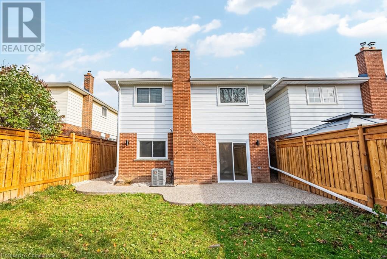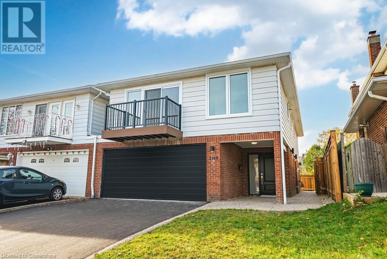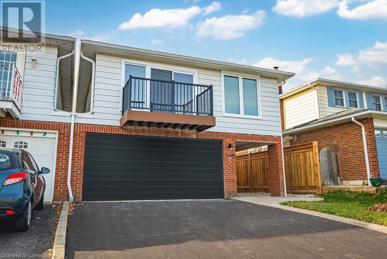2168 Fairchild Boulevard Burlington, Ontario L7P 3E4
$4,000 Monthly
Welcome to 2168 Fairchild Boulevard located in the desirable Tyandaga neighbourhood. This stunningly renovated 4 bed 2 full bath link home is perfect for a growing family or someone looking for a turnkey solution to luxury living. The main floor consists of an inviting foyer that leads to the large family room with access to the backyard. Main floor living is possible with the generously sized bedroom. Upstairs the main living space provides tons of natural lighting and balcony. The living room/dining room space is open and inviting with light coloured flooring and a beautiful accent wall. The chefs kitchen features stainless steel appliances, ample lighting and a mosaic tile backsplash. Down the hall you'll find the 3 remaining bedrooms with a large master walk in closet. The main floor 3-piece and 2nd floor 4-piece bathrooms exude serene spa like vibes. The exterior features a wrap around stamped concrete pathway leading to the large private and fully fenced in backyard. Book your showing today and Let's Get Moving! (id:57069)
Property Details
| MLS® Number | 40686249 |
| Property Type | Single Family |
| Amenities Near By | Golf Nearby, Place Of Worship, Public Transit, Schools |
| Equipment Type | Water Heater |
| Features | Paved Driveway |
| Parking Space Total | 4 |
| Rental Equipment Type | Water Heater |
Building
| Bathroom Total | 2 |
| Bedrooms Above Ground | 4 |
| Bedrooms Total | 4 |
| Appliances | Dishwasher, Dryer, Refrigerator, Stove, Washer |
| Architectural Style | 2 Level |
| Basement Type | None |
| Constructed Date | 1975 |
| Construction Style Attachment | Link |
| Cooling Type | Central Air Conditioning |
| Exterior Finish | Brick, Vinyl Siding |
| Foundation Type | Block |
| Heating Fuel | Natural Gas |
| Heating Type | Forced Air |
| Stories Total | 2 |
| Size Interior | 1,325 Ft2 |
| Type | House |
| Utility Water | Municipal Water |
Parking
| Attached Garage |
Land
| Acreage | No |
| Land Amenities | Golf Nearby, Place Of Worship, Public Transit, Schools |
| Sewer | Municipal Sewage System |
| Size Depth | 124 Ft |
| Size Frontage | 32 Ft |
| Size Total Text | Under 1/2 Acre |
| Zoning Description | Rm1 |
Rooms
| Level | Type | Length | Width | Dimensions |
|---|---|---|---|---|
| Second Level | 4pc Bathroom | Measurements not available | ||
| Second Level | Bedroom | 12'11'' x 13'4'' | ||
| Second Level | Bedroom | 10'2'' x 14'2'' | ||
| Second Level | Bedroom | 10'2'' x 9'8'' | ||
| Second Level | Kitchen | 15'11'' x 10'2'' | ||
| Second Level | Dining Room | 10'7'' x 9'10'' | ||
| Second Level | Living Room | 20'7'' x 13'0'' | ||
| Main Level | 3pc Bathroom | Measurements not available | ||
| Main Level | Bedroom | 9'11'' x 12'9'' | ||
| Main Level | Family Room | 12'6'' x 16'3'' | ||
| Main Level | Foyer | 14'2'' x 4'6'' |
https://www.realtor.ca/real-estate/27764598/2168-fairchild-boulevard-burlington
502 Brant Street Unit 1a
Burlington, Ontario L7R 2G4
(905) 631-8118

502 Brant Street
Burlington, Ontario L7R 2G4
(905) 631-8118
Contact Us
Contact us for more information

