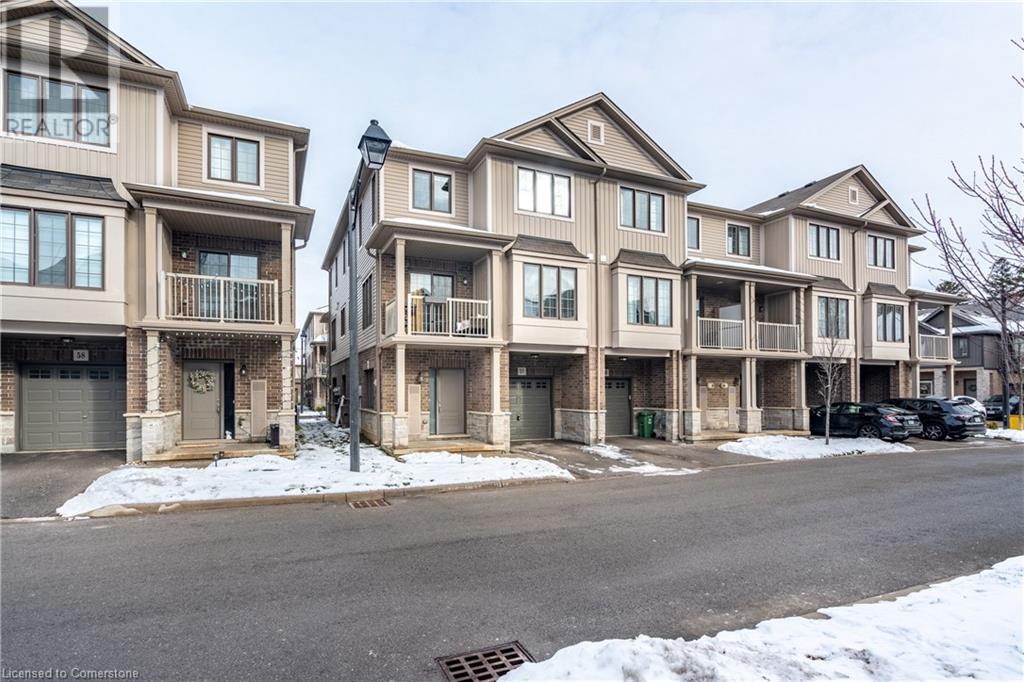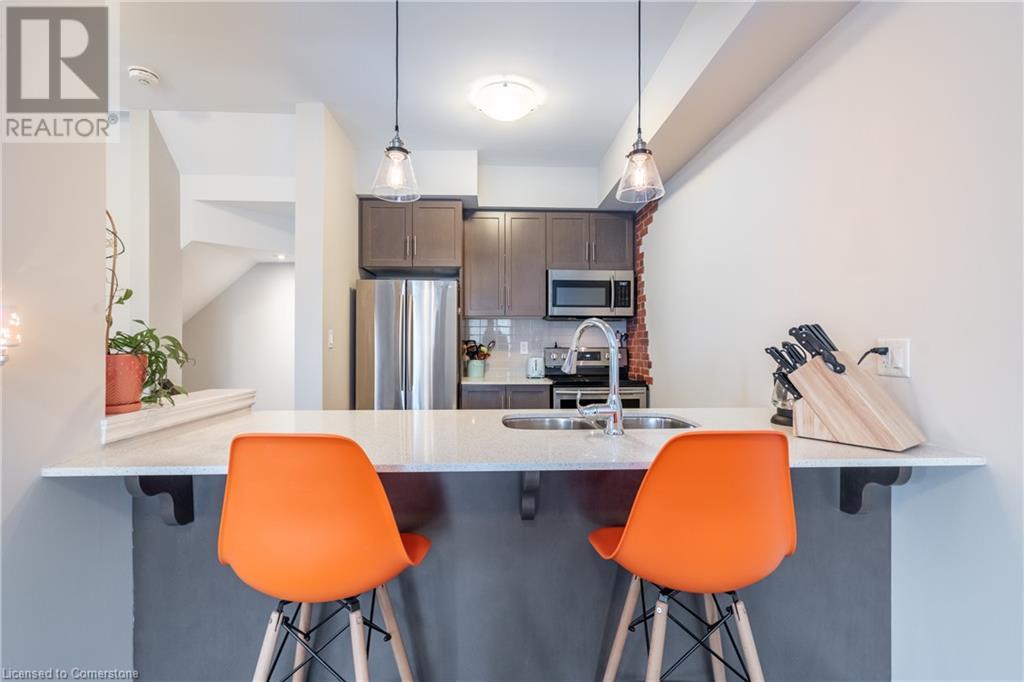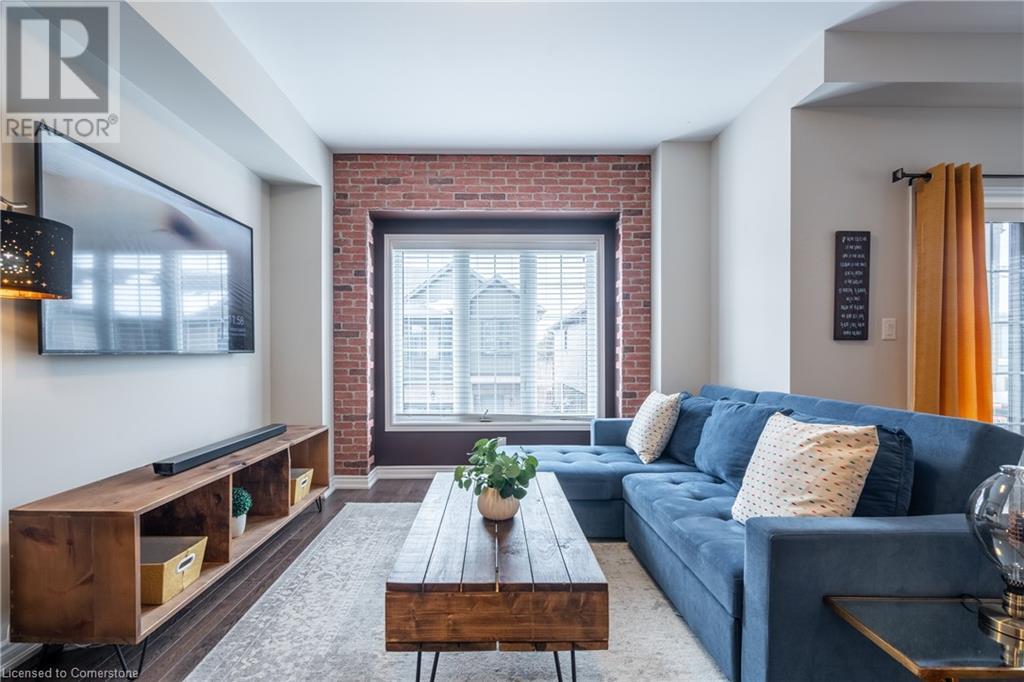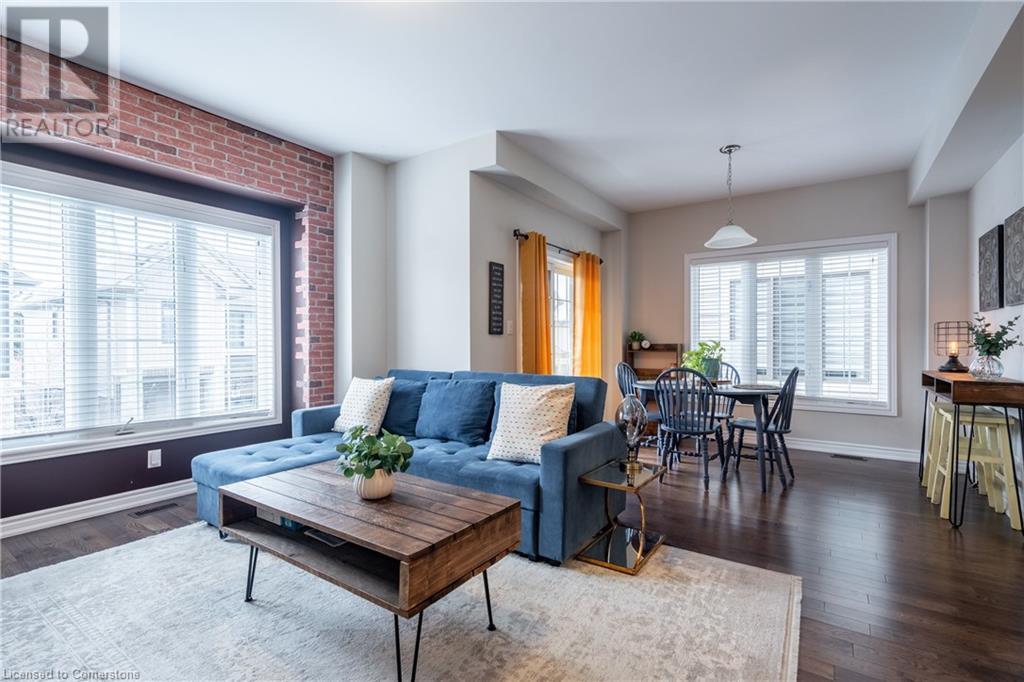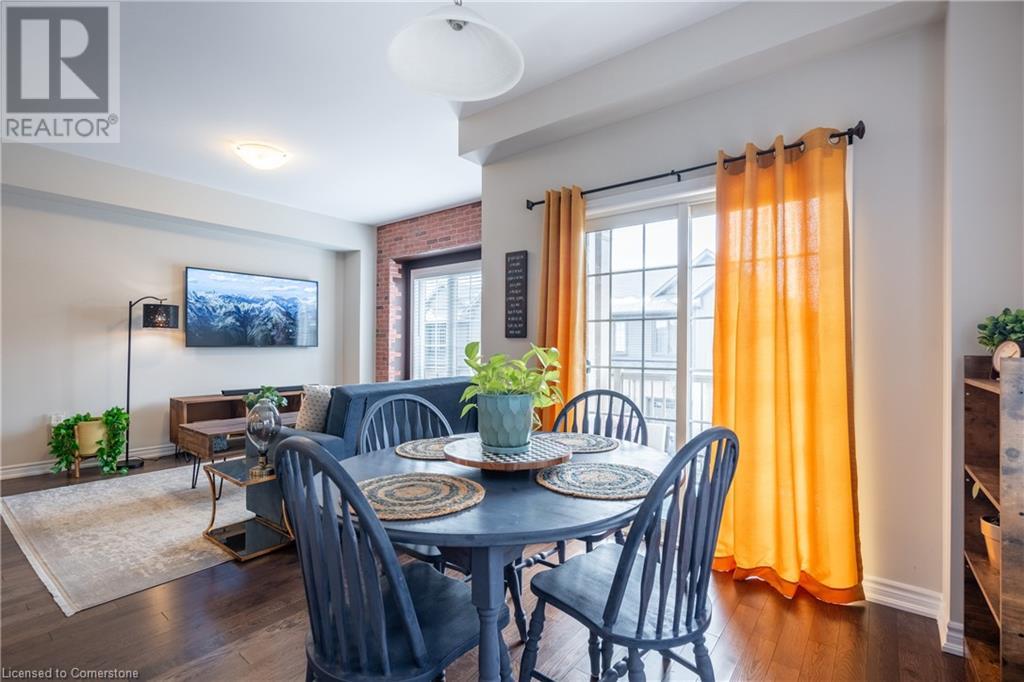377 Glancaster Road Unit# 57 Ancaster, Ontario L9G 0G4
$599,900Maintenance,
$304.04 Monthly
Maintenance,
$304.04 MonthlyWelcome to this stunning premium end-unit townhome, where style, comfort, and location come together seamlessly! Situated in a desirable neighborhood with unbeatable access to the 403, this home offers over 1,300 sq. ft. of thoughtfully designed living space across three bright and inviting levels. The main floor provides the ultimate in flexibility-perfect for a home office, creative studio, or even a workout space-complete with inside access to the garage and a bonus storage closet to keep things organized. Upstairs, the open-concept second floor is a showstopper! High-end finishes include gleaming hardwood floors, sleek quartz countertops, a chic tile backsplash, and stainless steel appliances in the gourmet kitchen. A striking brick accent wall adds character, while a private balcony offers the perfect spot for morning coffee, evening relaxation, or grilling with friends. The third floor boasts two spacious bedrooms, a convenient laundry nook, and a versatile bonus area that's ideal as an office, cozy reading corner, or extra lounge space. This home also features parking for two vehicles, plenty of guest parking, and is part of a beautifully maintained, low-maintenance complex-leaving you more time to enjoy life. Don't miss your chance to own this exceptional property-schedule your private showing today! (id:57069)
Property Details
| MLS® Number | 40687303 |
| Property Type | Single Family |
| Amenities Near By | Golf Nearby, Park, Place Of Worship, Playground, Schools |
| Community Features | Community Centre, School Bus |
| Equipment Type | Water Heater |
| Features | Southern Exposure, Balcony, Paved Driveway |
| Parking Space Total | 2 |
| Rental Equipment Type | Water Heater |
Building
| Bathroom Total | 2 |
| Bedrooms Above Ground | 2 |
| Bedrooms Total | 2 |
| Appliances | Dishwasher, Dryer, Stove, Washer, Microwave Built-in |
| Architectural Style | 3 Level |
| Basement Type | None |
| Constructed Date | 2017 |
| Construction Style Attachment | Attached |
| Cooling Type | Central Air Conditioning |
| Exterior Finish | Brick, Stone, Vinyl Siding |
| Foundation Type | Poured Concrete |
| Half Bath Total | 1 |
| Heating Type | Forced Air |
| Stories Total | 3 |
| Size Interior | 1,300 Ft2 |
| Type | Row / Townhouse |
| Utility Water | Municipal Water |
Parking
| Attached Garage |
Land
| Access Type | Road Access |
| Acreage | No |
| Land Amenities | Golf Nearby, Park, Place Of Worship, Playground, Schools |
| Sewer | Municipal Sewage System |
| Size Frontage | 20 Ft |
| Size Total Text | Under 1/2 Acre |
| Zoning Description | Rm3-284 |
Rooms
| Level | Type | Length | Width | Dimensions |
|---|---|---|---|---|
| Second Level | 2pc Bathroom | 6'10'' x 2'7'' | ||
| Second Level | Dining Room | 10'11'' x 9'2'' | ||
| Second Level | Kitchen | 12'0'' x 9'10'' | ||
| Second Level | Living Room | 12'8'' x 11'8'' | ||
| Third Level | Laundry Room | Measurements not available | ||
| Third Level | Sitting Room | 10'5'' x 6'2'' | ||
| Third Level | 4pc Bathroom | 7'9'' x 4'11'' | ||
| Third Level | Bedroom | 14'2'' x 9'3'' | ||
| Third Level | Primary Bedroom | 13'1'' x 10'9'' | ||
| Main Level | Den | 15'0'' x 9'0'' |
https://www.realtor.ca/real-estate/27764446/377-glancaster-road-unit-57-ancaster

1 Markland Street
Hamilton, Ontario L8P 2J5
(905) 575-7700
(905) 575-1962
Contact Us
Contact us for more information

