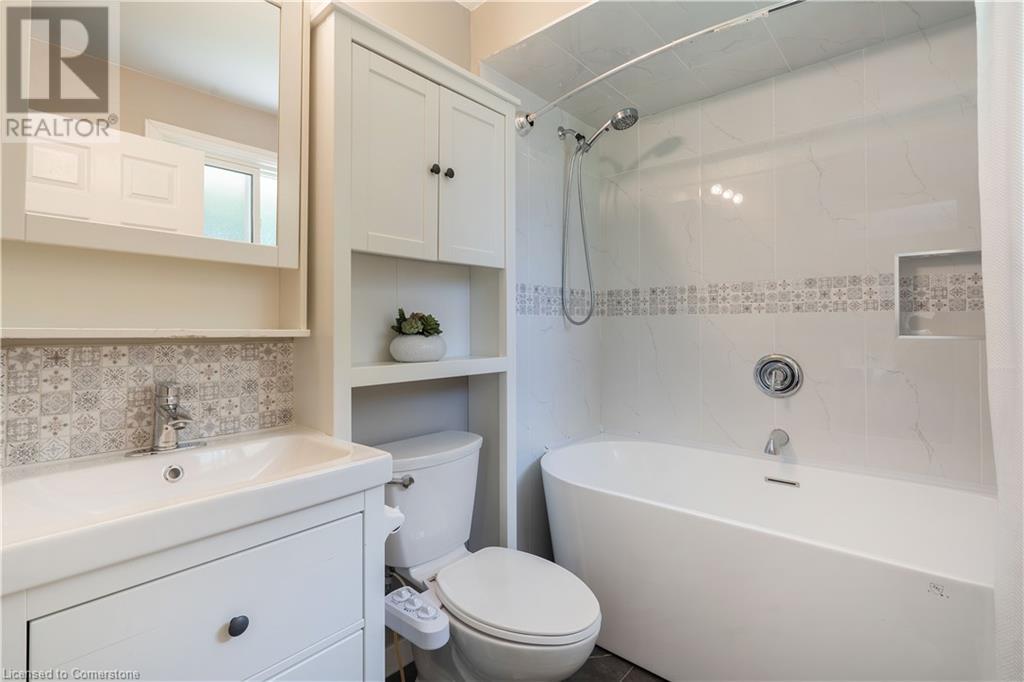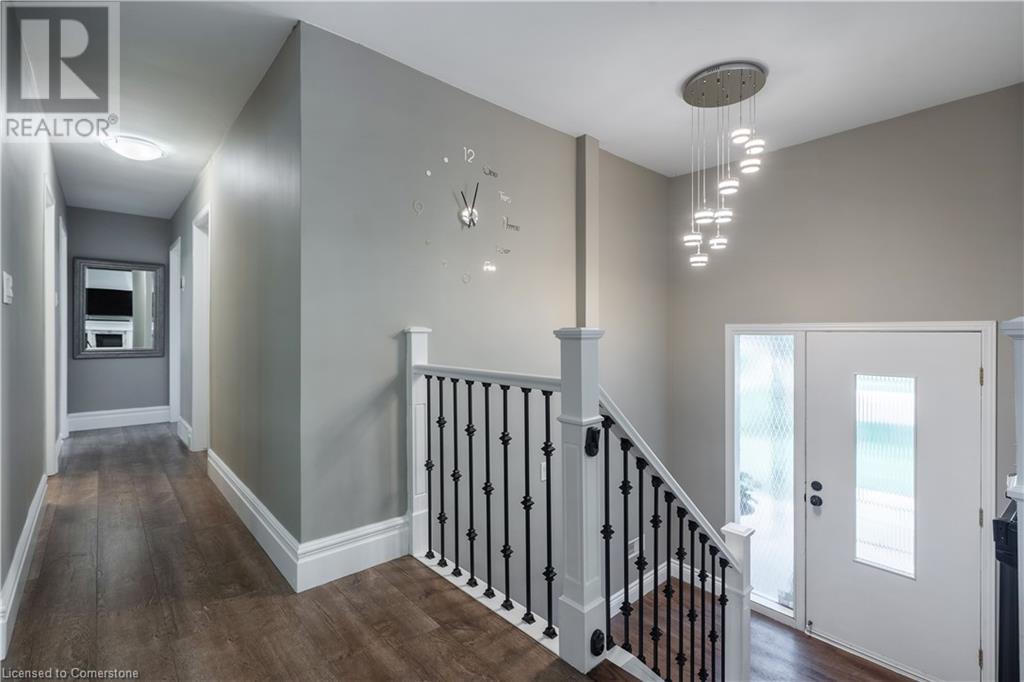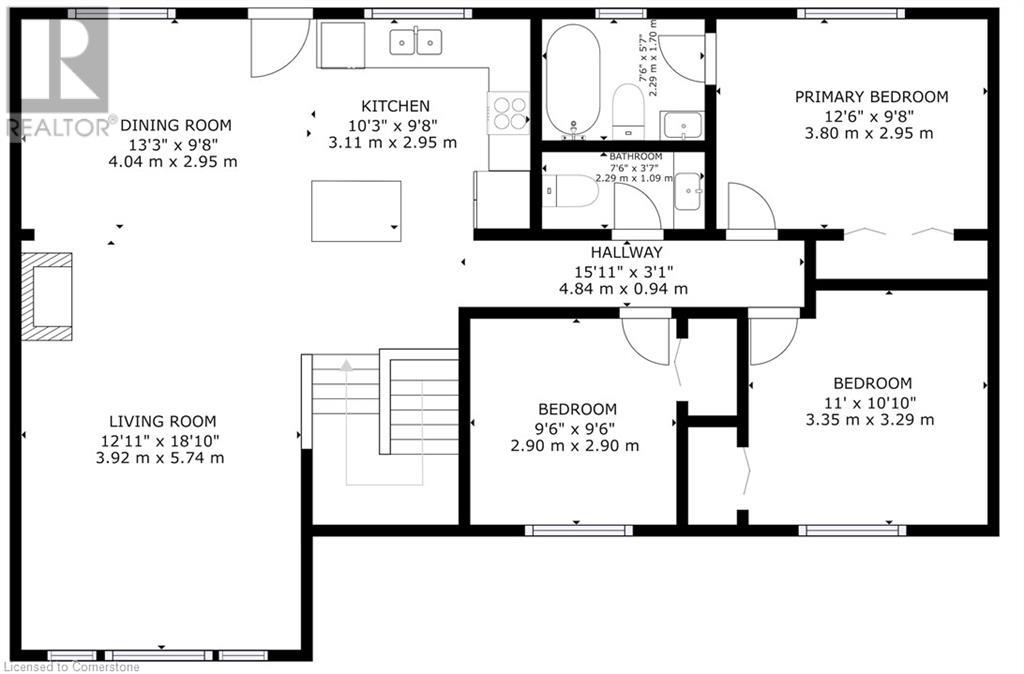470 John Frederick Drive Ancaster, Ontario L9G 2R2
3 Bedroom
2 Bathroom
1,104 ft2
Raised Bungalow
Central Air Conditioning
Forced Air, Heat Pump
$3,799 MonthlyInsurance
Welcoming raised bungalow in the picturesque Ancaster neighbourhood , nestled on a spacious, mature treed lot. This charming family home offers an all-brick exterior, 3 bedrooms 2 Baths , updated bathrooms, and an open-concept layout featuring a modern kitchen with quartz countertops, additional cabinetry, and newer stainless steel appliances. The private backyard adds to the home's appeal. With quality schools, a nearby park, Costco, shopping center, and easy highway access, this is a fantastic opportunity to own a beautiful home in a highly sought-after neighbourhood . (id:57069)
Property Details
| MLS® Number | 40687293 |
| Property Type | Single Family |
| Amenities Near By | Park, Schools, Shopping |
| Features | Paved Driveway |
| Parking Space Total | 5 |
Building
| Bathroom Total | 2 |
| Bedrooms Above Ground | 3 |
| Bedrooms Total | 3 |
| Appliances | Dishwasher, Dryer, Microwave, Refrigerator, Stove, Washer, Window Coverings, Garage Door Opener |
| Architectural Style | Raised Bungalow |
| Basement Type | None |
| Construction Style Attachment | Detached |
| Cooling Type | Central Air Conditioning |
| Exterior Finish | Brick |
| Foundation Type | Block |
| Heating Fuel | Natural Gas |
| Heating Type | Forced Air, Heat Pump |
| Stories Total | 1 |
| Size Interior | 1,104 Ft2 |
| Type | House |
| Utility Water | Municipal Water |
Parking
| Attached Garage |
Land
| Access Type | Highway Access |
| Acreage | No |
| Land Amenities | Park, Schools, Shopping |
| Sewer | Municipal Sewage System |
| Size Depth | 126 Ft |
| Size Frontage | 71 Ft |
| Size Total Text | Under 1/2 Acre |
| Zoning Description | Residential |
Rooms
| Level | Type | Length | Width | Dimensions |
|---|---|---|---|---|
| Main Level | 3pc Bathroom | 7' x 4' | ||
| Main Level | 4pc Bathroom | 7' x 7' | ||
| Main Level | Bedroom | 10'3'' x 11'5'' | ||
| Main Level | Bedroom | 9'9'' x 9'8'' | ||
| Main Level | Primary Bedroom | 12'5'' x 10'1'' | ||
| Main Level | Kitchen | 14'0'' x 10'0'' | ||
| Main Level | Dining Room | 9'10'' x 8'9'' | ||
| Main Level | Living Room | 18'7'' x 14'5'' |
https://www.realtor.ca/real-estate/27767650/470-john-frederick-drive-ancaster
Right At Home Realty
5111 New Street Unit 104
Burlington, Ontario L7L 1V2
5111 New Street Unit 104
Burlington, Ontario L7L 1V2
(905) 637-1700
Contact Us
Contact us for more information




























