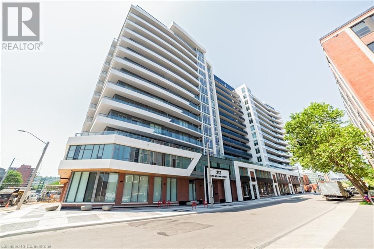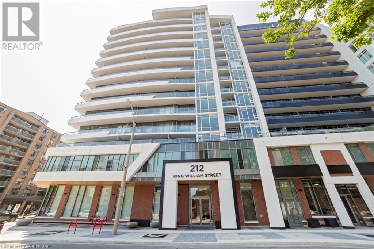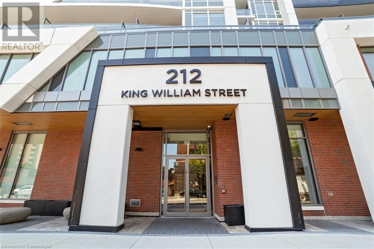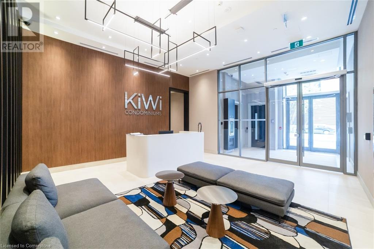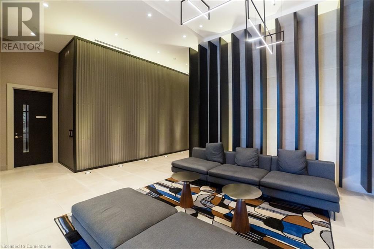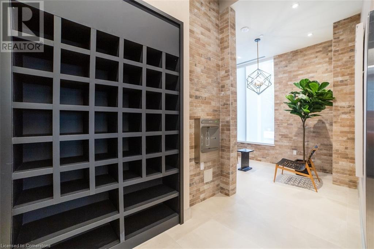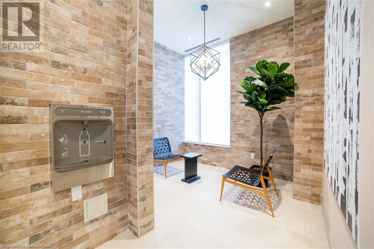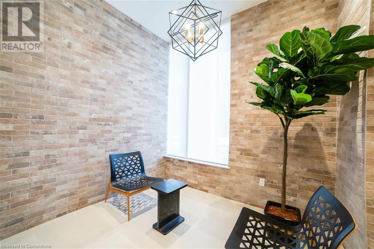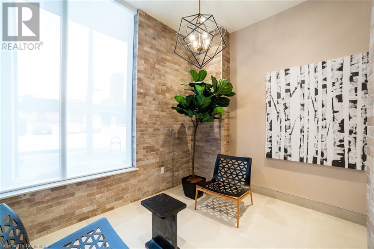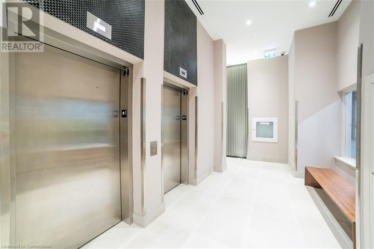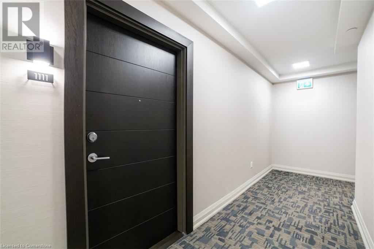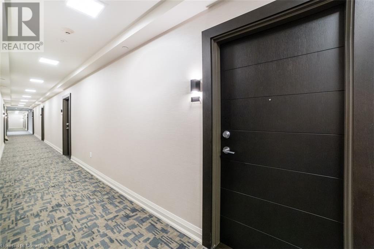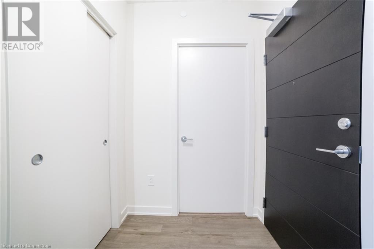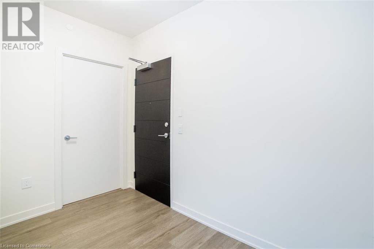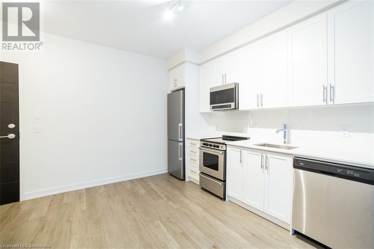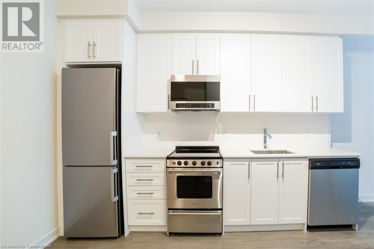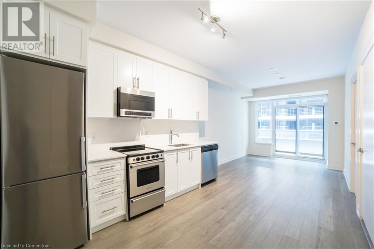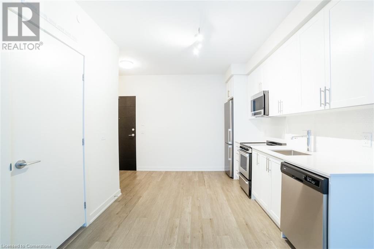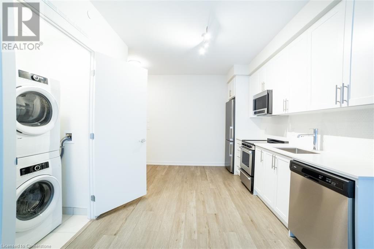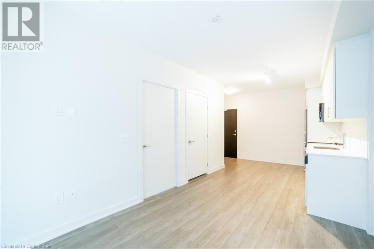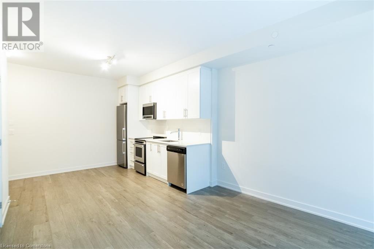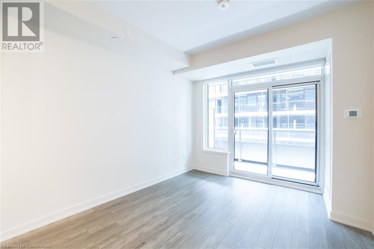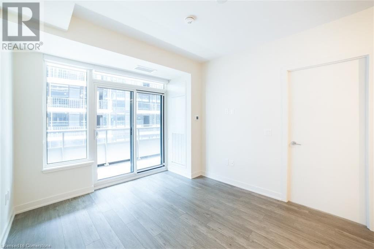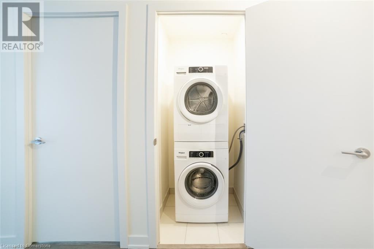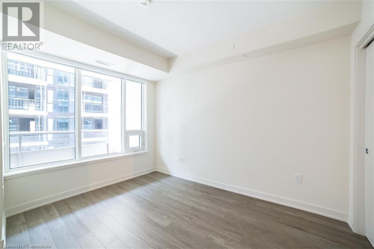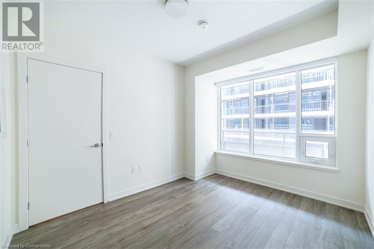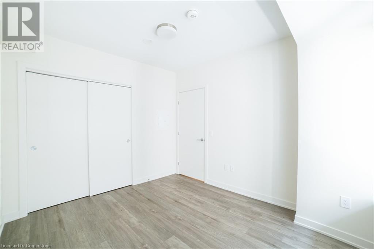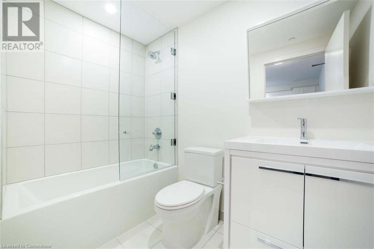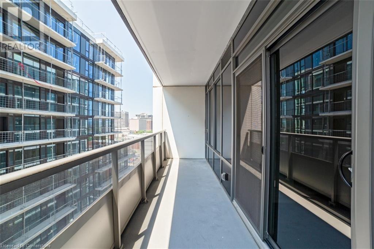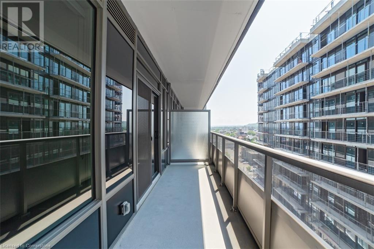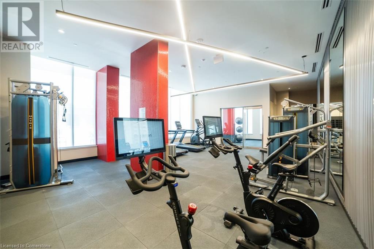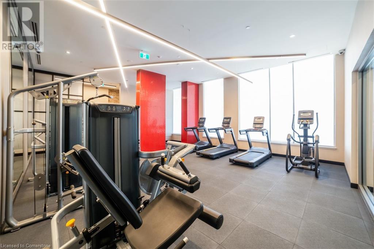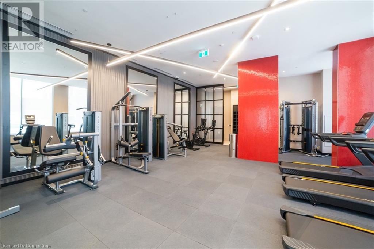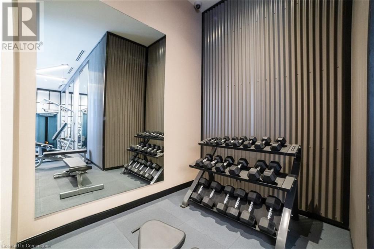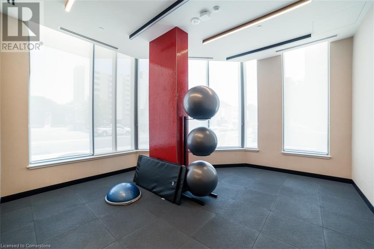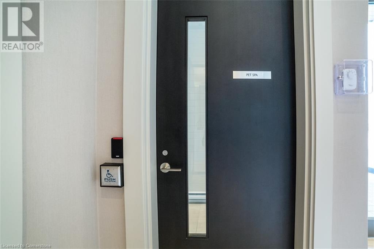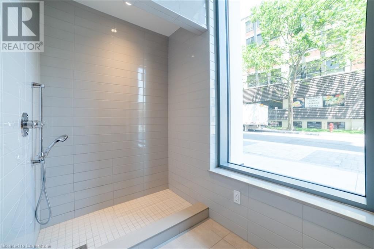212 King William Street Unit# 1111 Hamilton, Ontario L8R 0A7
$389,900Maintenance, Insurance, Heat, Water, Parking
$323 Monthly
Maintenance, Insurance, Heat, Water, Parking
$323 MonthlySay goodbye to lawn care and snow shovels—welcome to the best in condo living! This stunning Kiwi Condo is perfectly situated in the heart of downtown Hamilton, offering convenience, style, and an array of amenities. The building features a fully equipped gym, yoga room, concierge, rooftop patio with BBQs, a spacious party room with a fireplace and full kitchen, a dog wash station, a mail room, and controlled entry for added security. The unit itself boasts 1 bedroom, 1 bathroom, in-suite laundry with a stacking washer/dryer, and an open-concept kitchen and living room. The modern kitchen includes stainless steel appliances, while the living room opens to a private balcony through sliding glass doors. Enjoy easy access to public transit and a host of amenities nearby. Parking is available at municipal car parks just a short walk away. Whether you're a first-time buyer or looking to downsize, this is your chance to own a slice of vibrant downtown living! (id:57069)
Property Details
| MLS® Number | 40688336 |
| Property Type | Single Family |
| Amenities Near By | Hospital, Public Transit, Schools |
| Features | Conservation/green Belt, Balcony |
| Storage Type | Locker |
Building
| Bathroom Total | 1 |
| Bedrooms Above Ground | 1 |
| Bedrooms Below Ground | 1 |
| Bedrooms Total | 2 |
| Amenities | Exercise Centre, Party Room |
| Appliances | Dishwasher, Dryer, Refrigerator, Stove, Washer |
| Basement Type | None |
| Constructed Date | 2023 |
| Construction Style Attachment | Attached |
| Cooling Type | Central Air Conditioning |
| Exterior Finish | Brick |
| Foundation Type | Poured Concrete |
| Heating Type | Forced Air |
| Stories Total | 1 |
| Size Interior | 609 Ft2 |
| Type | Apartment |
| Utility Water | Municipal Water |
Parking
| None |
Land
| Access Type | Road Access, Highway Access, Highway Nearby, Rail Access |
| Acreage | No |
| Land Amenities | Hospital, Public Transit, Schools |
| Sewer | Municipal Sewage System |
| Size Frontage | 274 Ft |
| Size Total Text | Under 1/2 Acre |
| Zoning Description | D1 |
Rooms
| Level | Type | Length | Width | Dimensions |
|---|---|---|---|---|
| Main Level | Den | 8'0'' x 7'1'' | ||
| Main Level | 4pc Bathroom | Measurements not available | ||
| Main Level | Primary Bedroom | 10'0'' x 10'9'' | ||
| Main Level | Kitchen | 9'8'' x 7'5'' | ||
| Main Level | Living Room | 10'4'' x 12'10'' |
https://www.realtor.ca/real-estate/27774197/212-king-william-street-unit-1111-hamilton

1 Markland Street
Hamilton, Ontario L8P 2J5
(905) 575-7700
(905) 575-1962
Contact Us
Contact us for more information

