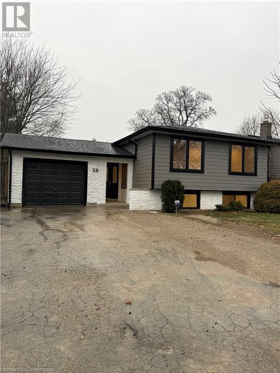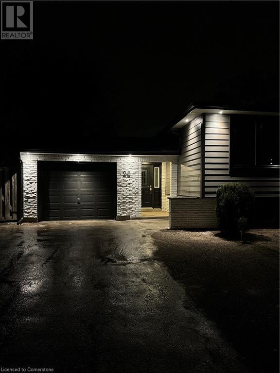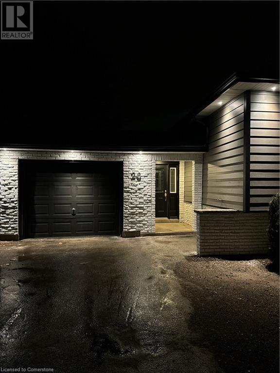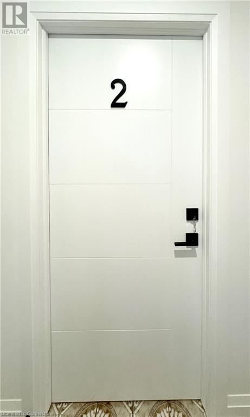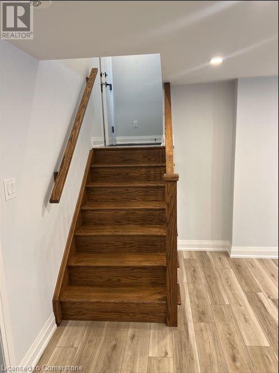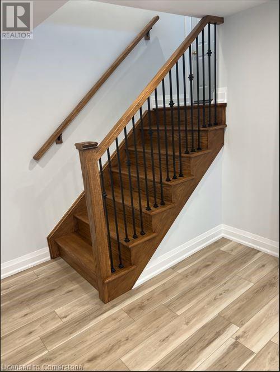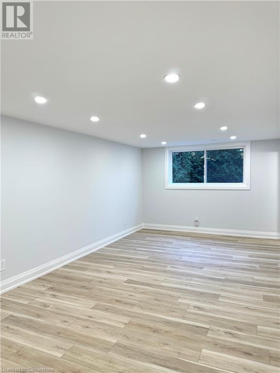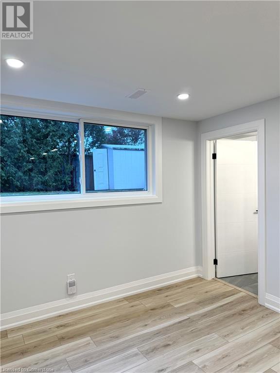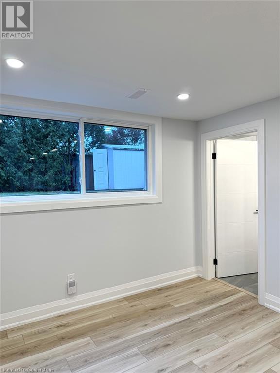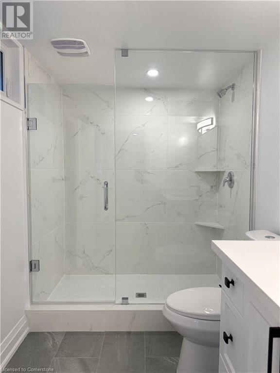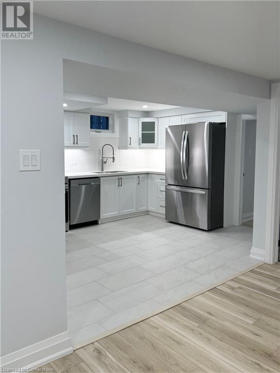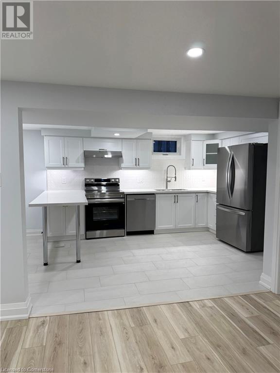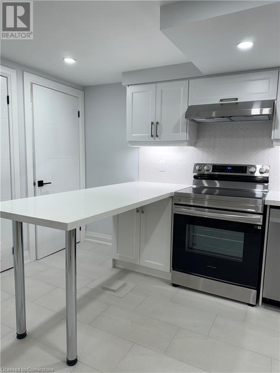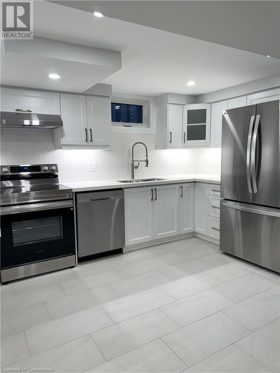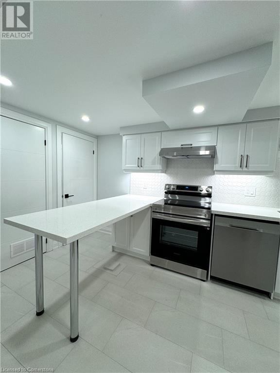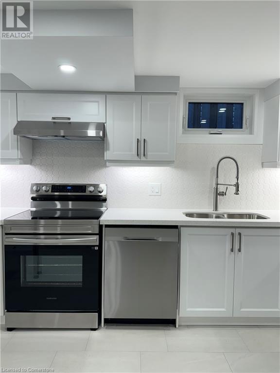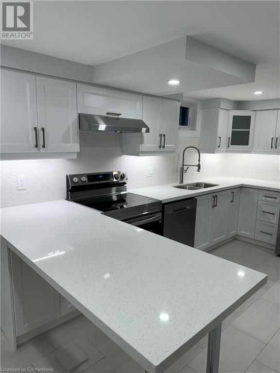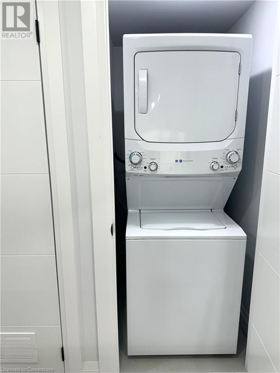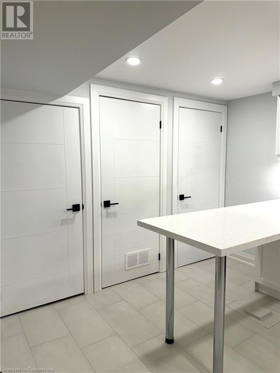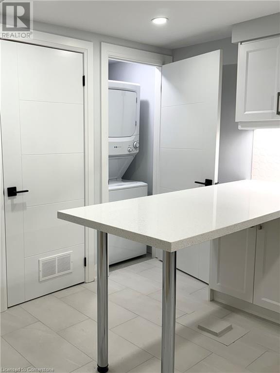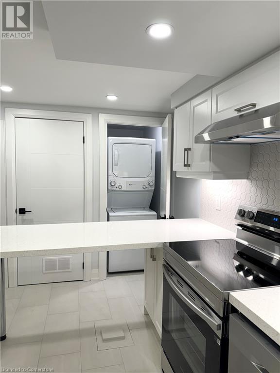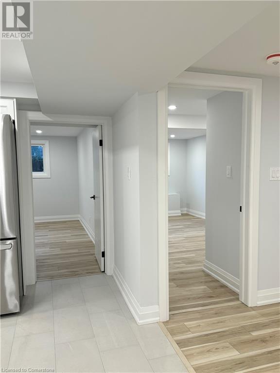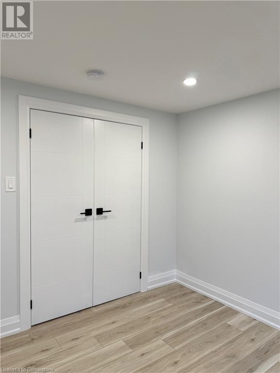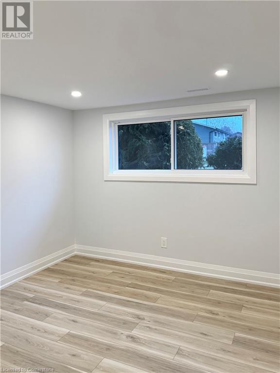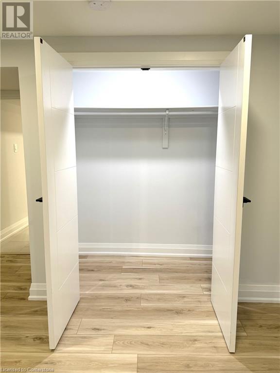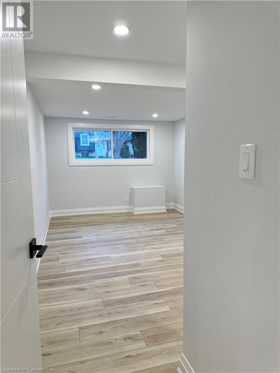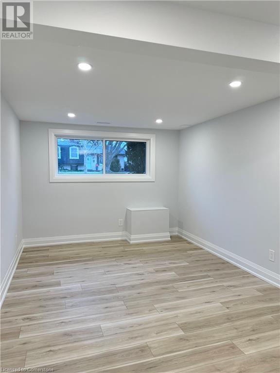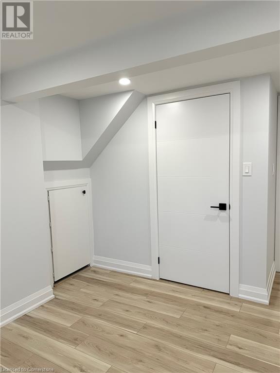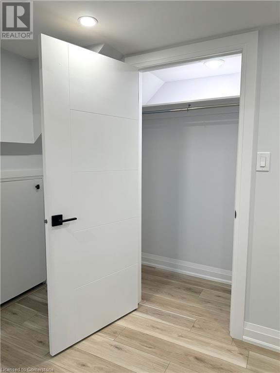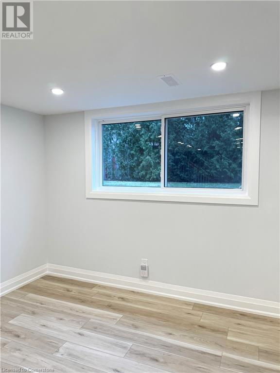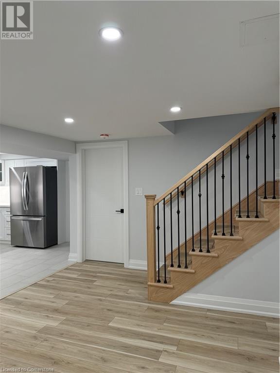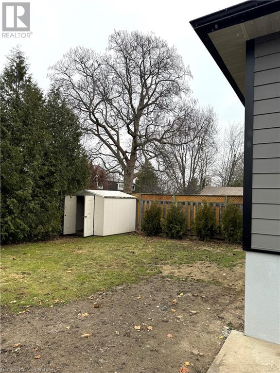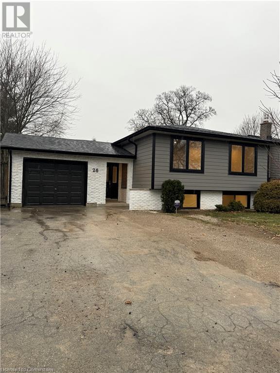26 Greyfriar Drive Unit# 2 Hamilton, Ontario L9C 4S2
$2,300 Monthly
Amazing 2-bedroom Lower Level Unit in Quiet West Mountain Location This beautifully renovated unit boasts a modern design with exceptional attention to detail. Enjoy the brightness provided by oversized windows with morning and afternoon sun exposure. The Unit features a brand-new stained hardwood staircase and railings, enhancing it's elegant appeal. The stunning kitchen is equipped with a stylish eating peninsula and stainless steel appliances, making it perfect for both cooking and entertaining. The unit also includes in-suite laundry for your convenience. The 3-piece bathroom offers a luxurious experience with a large walk-in shower and heated floors. Additional soundproofing between units ensures privacy and comfort. Other highlights include ample storage space, access to a shared rear yard and patio, and the inclusion of two car parking spaces plus a garden shed. A must-see property for those seeking quality and comfort in a serene neighborhood. (id:57069)
Property Details
| MLS® Number | 40688084 |
| Property Type | Single Family |
| Amenities Near By | Airport, Golf Nearby, Park, Place Of Worship, Playground, Public Transit, Schools, Shopping |
| Features | Automatic Garage Door Opener |
| Parking Space Total | 2 |
| Structure | Porch |
Building
| Bathroom Total | 1 |
| Bedrooms Below Ground | 2 |
| Bedrooms Total | 2 |
| Appliances | Dishwasher, Dryer, Refrigerator, Stove, Washer |
| Architectural Style | Raised Bungalow |
| Basement Development | Finished |
| Basement Type | Full (finished) |
| Construction Style Attachment | Detached |
| Cooling Type | Central Air Conditioning |
| Exterior Finish | Brick, Vinyl Siding |
| Fire Protection | Smoke Detectors |
| Foundation Type | Poured Concrete |
| Heating Fuel | Natural Gas |
| Heating Type | Forced Air |
| Stories Total | 1 |
| Size Interior | 1,100 Ft2 |
| Type | House |
| Utility Water | Municipal Water |
Parking
| Attached Garage |
Land
| Access Type | Highway Nearby |
| Acreage | No |
| Land Amenities | Airport, Golf Nearby, Park, Place Of Worship, Playground, Public Transit, Schools, Shopping |
| Sewer | Municipal Sewage System |
| Size Depth | 100 Ft |
| Size Frontage | 52 Ft |
| Size Total Text | Under 1/2 Acre |
| Zoning Description | Res |
Rooms
| Level | Type | Length | Width | Dimensions |
|---|---|---|---|---|
| Lower Level | Laundry Room | Measurements not available | ||
| Lower Level | 3pc Bathroom | Measurements not available | ||
| Lower Level | Bedroom | 11'6'' x 10'7'' | ||
| Lower Level | Primary Bedroom | 15'9'' x 9'10'' | ||
| Lower Level | Eat In Kitchen | 15'10'' x 10'4'' | ||
| Lower Level | Living Room/dining Room | 20'7'' x 10'5'' |
https://www.realtor.ca/real-estate/27773328/26-greyfriar-drive-unit-2-hamilton

1044 Cannon Street East
Hamilton, Ontario L8L 2H7
(905) 308-8333
Contact Us
Contact us for more information

