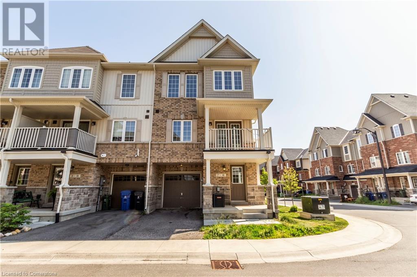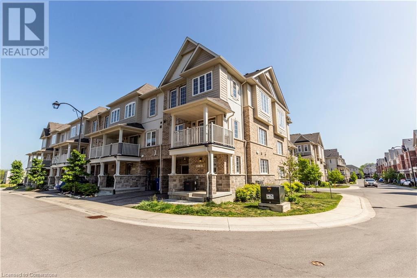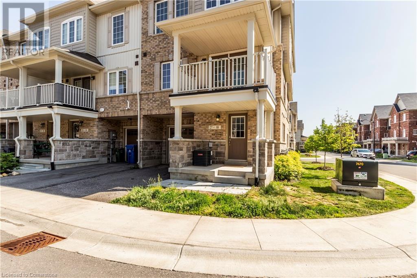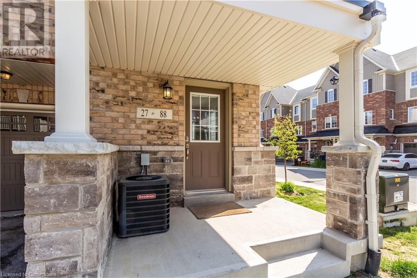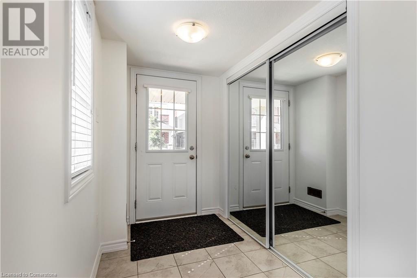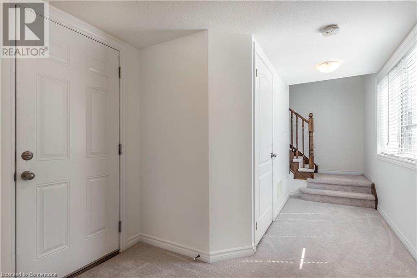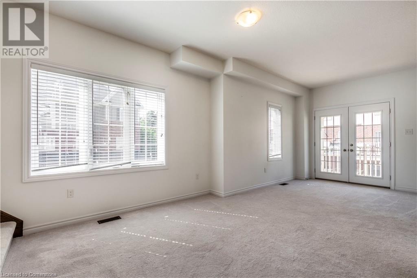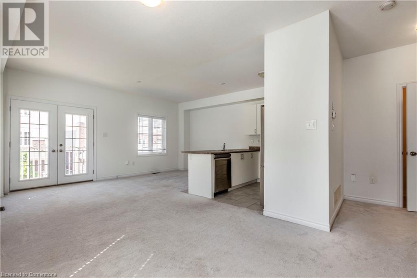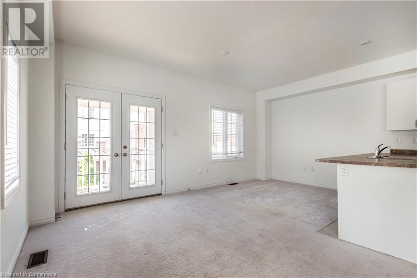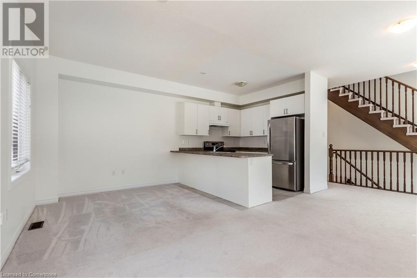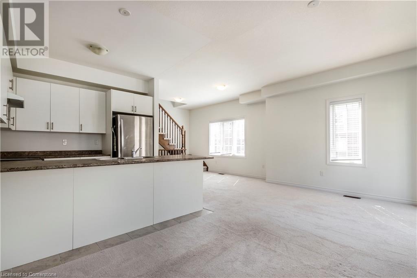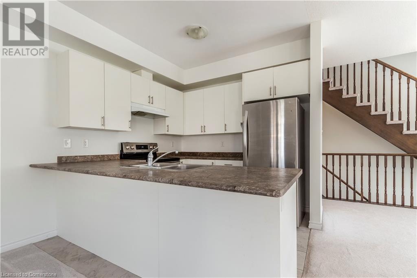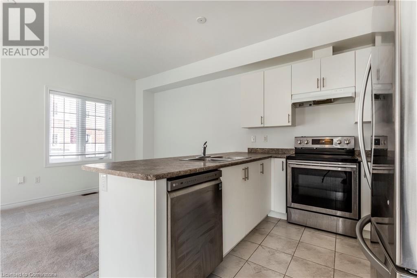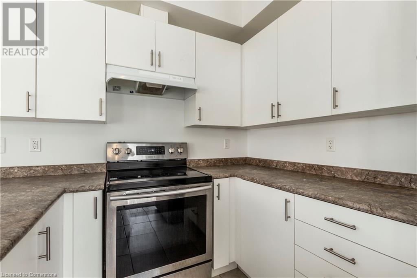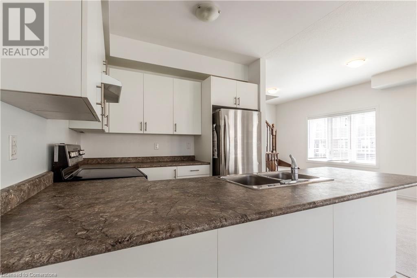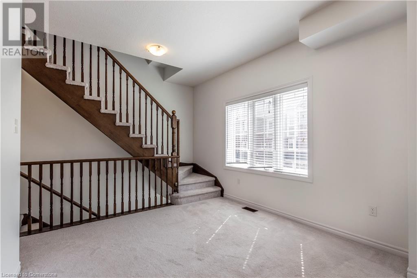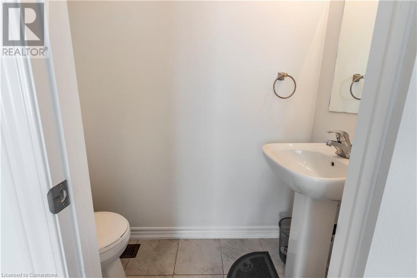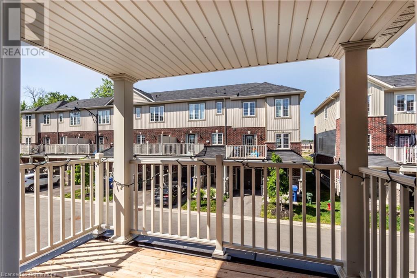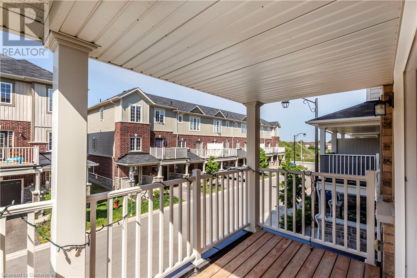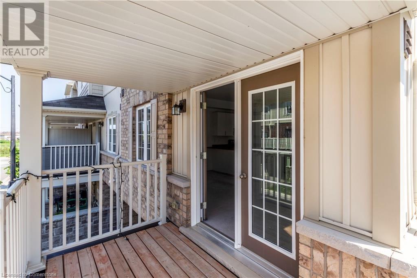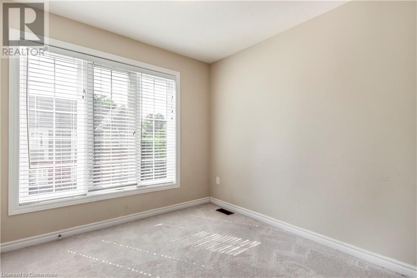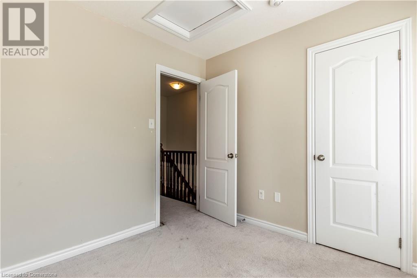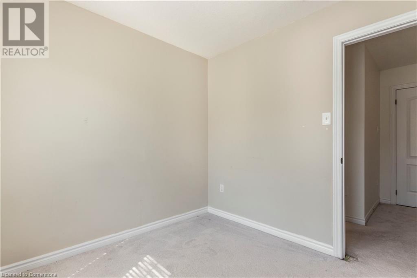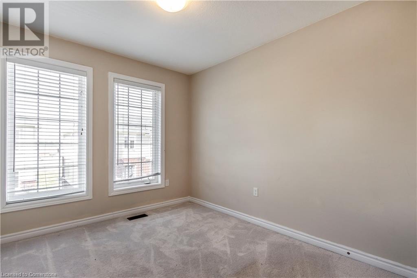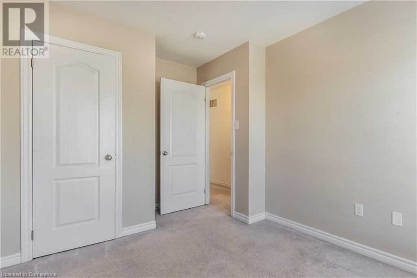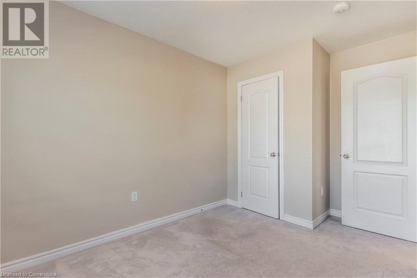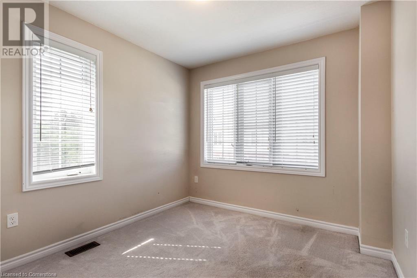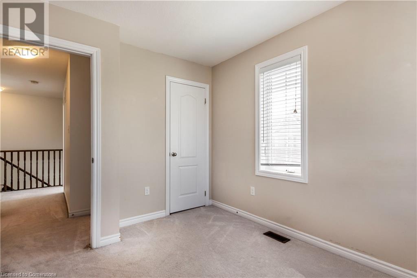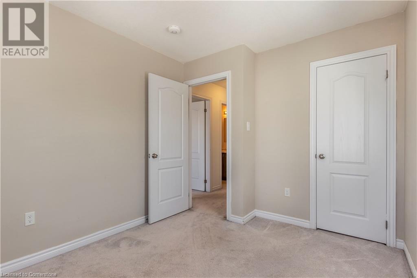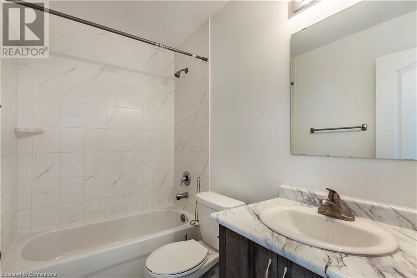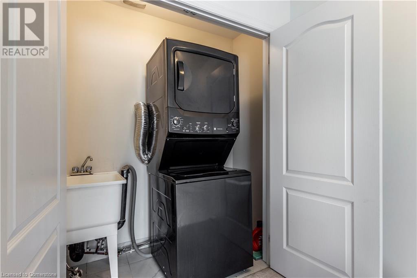88 Decorso Drive Unit# 27 Guelph, Ontario N1L 0A1
3 Bedroom
2 Bathroom
1,266 ft2
3 Level
Central Air Conditioning
$2,900 MonthlyInsurance, Parking
Welcome to this beautiful 3 Bedroom Corner Unit. This townhome boast tons of natural light throughout as well as 9 foot ceilings. Spacious Foyer, Open concept main floor with spacious living room, kitchen and dining area as well as a convenient powder room. The main floor also features a spacious open balcony . The upper level features three spacious bedrooms and a four piece main bath. Minutes away from most amenities, Stone Road Mall, public transit, parks , schools. (id:57069)
Property Details
| MLS® Number | 40687372 |
| Property Type | Single Family |
| Amenities Near By | Park, Public Transit, Schools |
| Equipment Type | Rental Water Softener, Water Heater |
| Features | Balcony, Paved Driveway, No Pet Home |
| Parking Space Total | 2 |
| Rental Equipment Type | Rental Water Softener, Water Heater |
Building
| Bathroom Total | 2 |
| Bedrooms Above Ground | 3 |
| Bedrooms Total | 3 |
| Appliances | Dishwasher, Dryer, Refrigerator, Stove, Water Softener, Washer, Window Coverings |
| Architectural Style | 3 Level |
| Basement Type | None |
| Constructed Date | 2018 |
| Construction Style Attachment | Attached |
| Cooling Type | Central Air Conditioning |
| Exterior Finish | Brick, Vinyl Siding |
| Foundation Type | Poured Concrete |
| Half Bath Total | 1 |
| Heating Fuel | Natural Gas |
| Stories Total | 3 |
| Size Interior | 1,266 Ft2 |
| Type | Row / Townhouse |
| Utility Water | Municipal Water |
Parking
| Attached Garage |
Land
| Acreage | No |
| Land Amenities | Park, Public Transit, Schools |
| Sewer | Municipal Sewage System |
| Size Frontage | 32 Ft |
| Size Total Text | Under 1/2 Acre |
| Zoning Description | R.4a-39 |
Rooms
| Level | Type | Length | Width | Dimensions |
|---|---|---|---|---|
| Second Level | 2pc Bathroom | 9'0'' x 3'0'' | ||
| Second Level | Dining Room | 18'3'' x 10'0'' | ||
| Second Level | Kitchen | 8'7'' x 8'10'' | ||
| Second Level | Living Room | 18'3'' x 10'0'' | ||
| Third Level | 4pc Bathroom | 9'0'' x 5'0'' | ||
| Third Level | Primary Bedroom | 8'10'' x 11'2'' | ||
| Third Level | Bedroom | 8'9'' x 8'7'' | ||
| Third Level | Bedroom | 8'10'' x 10'5'' |
https://www.realtor.ca/real-estate/27768351/88-decorso-drive-unit-27-guelph
RE/MAX Escarpment Realty Inc.
502 Brant Street Unit 1a
Burlington, Ontario L7R 2G4
502 Brant Street Unit 1a
Burlington, Ontario L7R 2G4
(905) 631-8118
Contact Us
Contact us for more information

