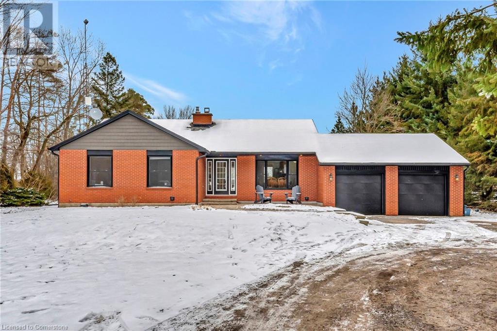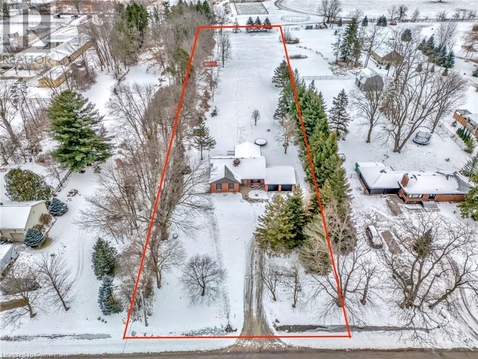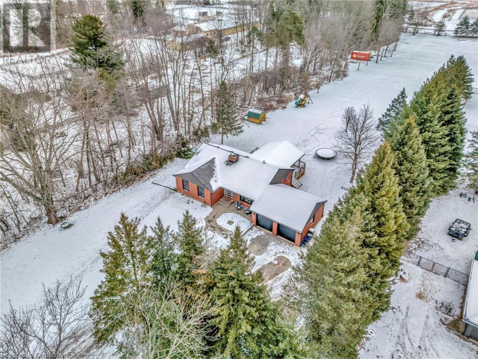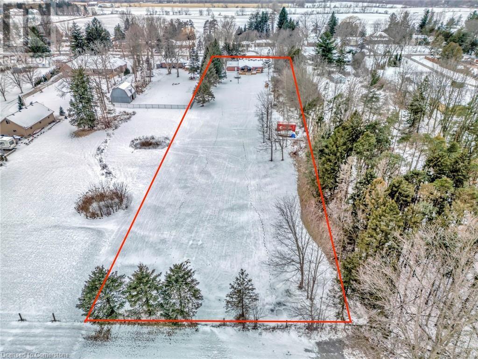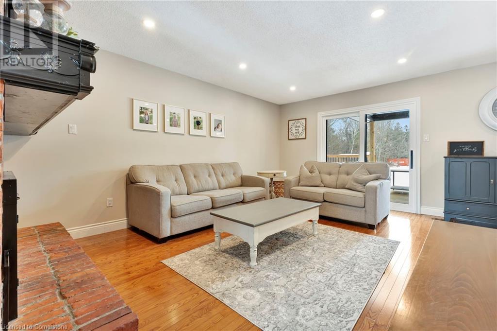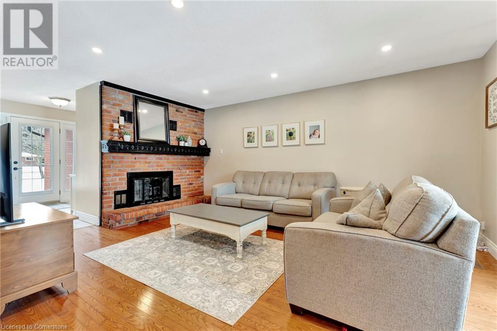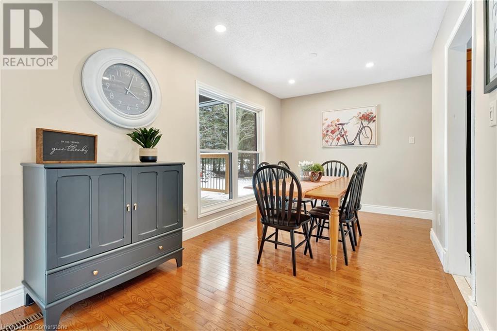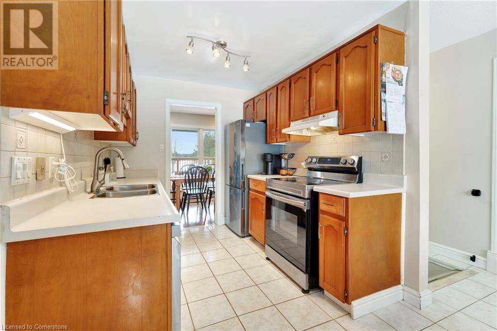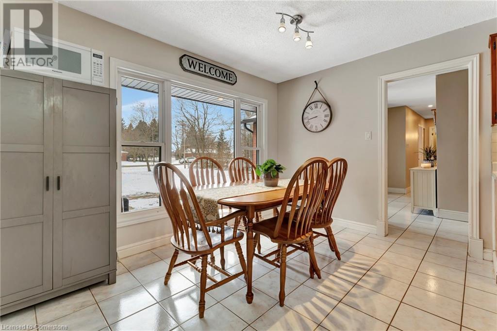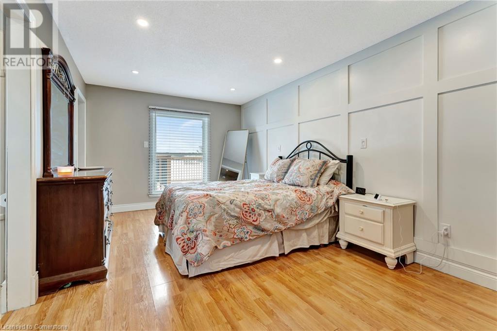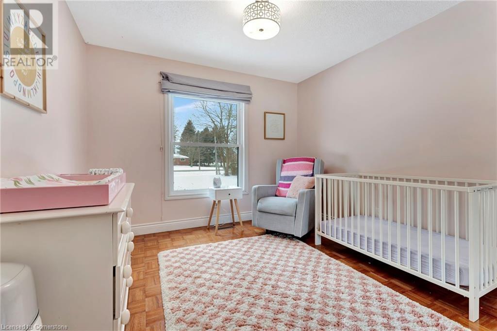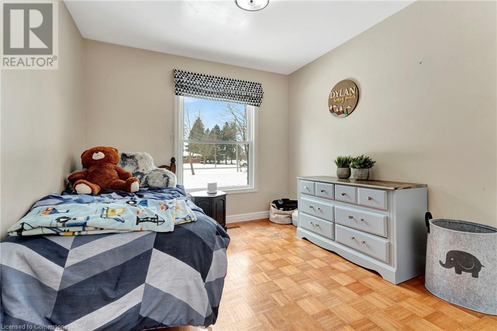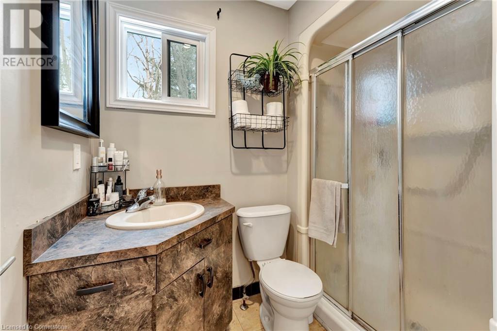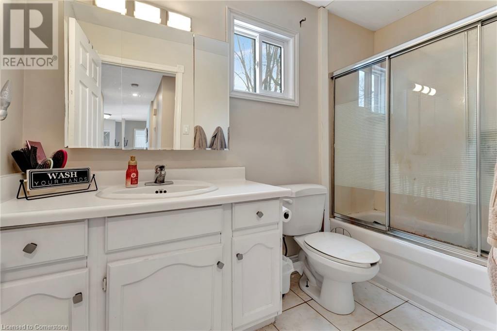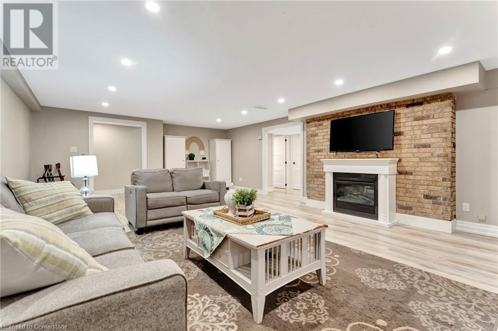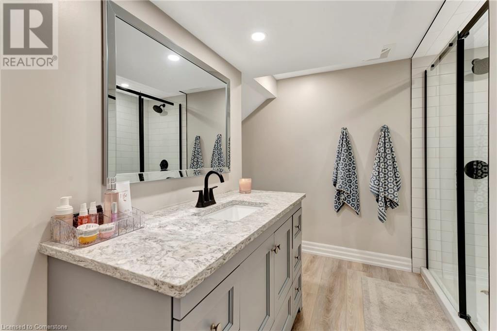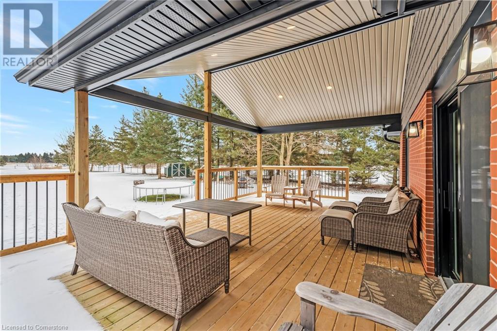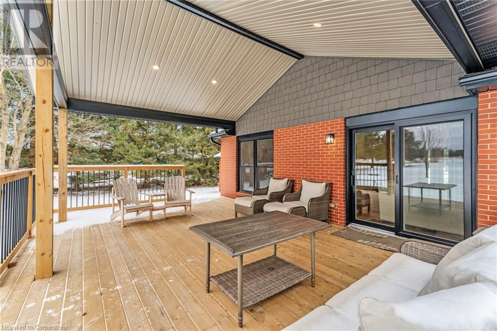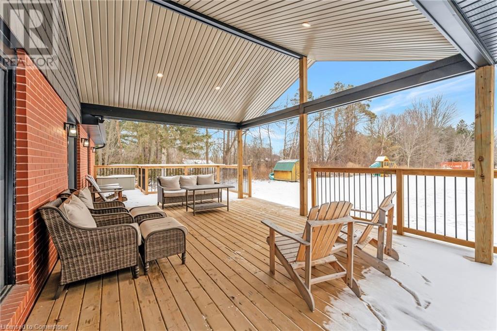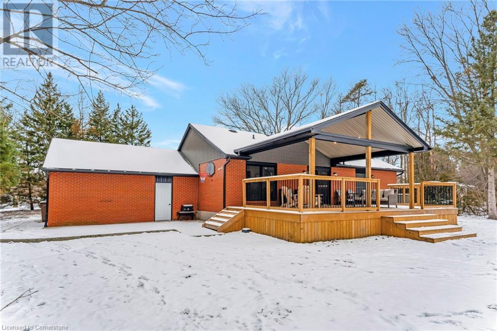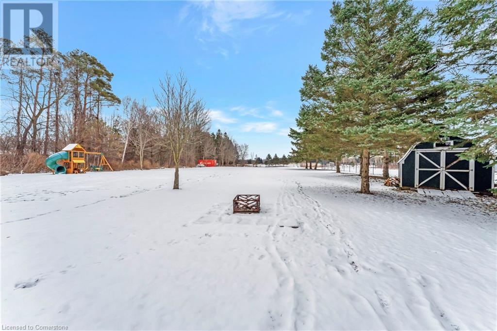131 Sunnyridge Road Ancaster, Ontario L0R 1R0
$1,179,000
Welcome to 131 Sunnyridge Road! Nestled just minutes from Ancaster and HWY access, this charming brick bungalow sits on a sprawling 2-acre lot, offering the perfect blend of tranquility and convenience. Inside, the main level features 3 spacious bedrooms, 2 bathrooms (including ensuite), and a cozy, sunlit living area. The newly renovated basement boasts a large rec room, an additional bedroom, and a modern bathroom—ideal for guests, entertaining, or extra living space. Recent updates include new windows, soffit/eaves/fascia, garage doors, and a stunning covered back deck where you can unwind and enjoy the expansive backyard. With endless possibilities, there’s room to add a pool, a workshop, or create your dream outdoor oasis (buyer to verify). Don’t miss this opportunity to own your slice of country living just moments from all amenities. Schedule your private showing today! (id:57069)
Property Details
| MLS® Number | 40688524 |
| Property Type | Single Family |
| Equipment Type | Water Heater |
| Features | Country Residential, Sump Pump |
| Parking Space Total | 8 |
| Rental Equipment Type | Water Heater |
Building
| Bathroom Total | 3 |
| Bedrooms Above Ground | 3 |
| Bedrooms Below Ground | 1 |
| Bedrooms Total | 4 |
| Appliances | Dishwasher, Dryer, Refrigerator, Stove, Washer |
| Architectural Style | Bungalow |
| Basement Development | Finished |
| Basement Type | Full (finished) |
| Construction Style Attachment | Detached |
| Cooling Type | Central Air Conditioning |
| Exterior Finish | Brick |
| Foundation Type | Block |
| Heating Fuel | Natural Gas |
| Heating Type | Forced Air |
| Stories Total | 1 |
| Size Interior | 2,378 Ft2 |
| Type | House |
| Utility Water | Cistern |
Parking
| Attached Garage |
Land
| Access Type | Highway Access |
| Acreage | Yes |
| Sewer | Septic System |
| Size Depth | 650 Ft |
| Size Frontage | 134 Ft |
| Size Total Text | 2 - 4.99 Acres |
| Zoning Description | S1 |
Rooms
| Level | Type | Length | Width | Dimensions |
|---|---|---|---|---|
| Basement | 3pc Bathroom | Measurements not available | ||
| Basement | Bedroom | 17'5'' x 11'11'' | ||
| Basement | Recreation Room | 24'7'' x 17'1'' | ||
| Main Level | Eat In Kitchen | 19'11'' x 17'9'' | ||
| Main Level | Dining Room | 12'3'' x 9'8'' | ||
| Main Level | Living Room | 19'5'' x 12'7'' | ||
| Main Level | Full Bathroom | Measurements not available | ||
| Main Level | 3pc Bathroom | Measurements not available | ||
| Main Level | Bedroom | 10'5'' x 9'7'' | ||
| Main Level | Bedroom | 12'10'' x 10'7'' | ||
| Main Level | Primary Bedroom | 16'8'' x 10'5'' |
Utilities
| Natural Gas | Available |
https://www.realtor.ca/real-estate/27775519/131-sunnyridge-road-ancaster

109 Portia Drive
Ancaster, Ontario L9G 0E8
(905) 304-3303
(905) 574-1450
www.remaxescarpment.com/
Contact Us
Contact us for more information

