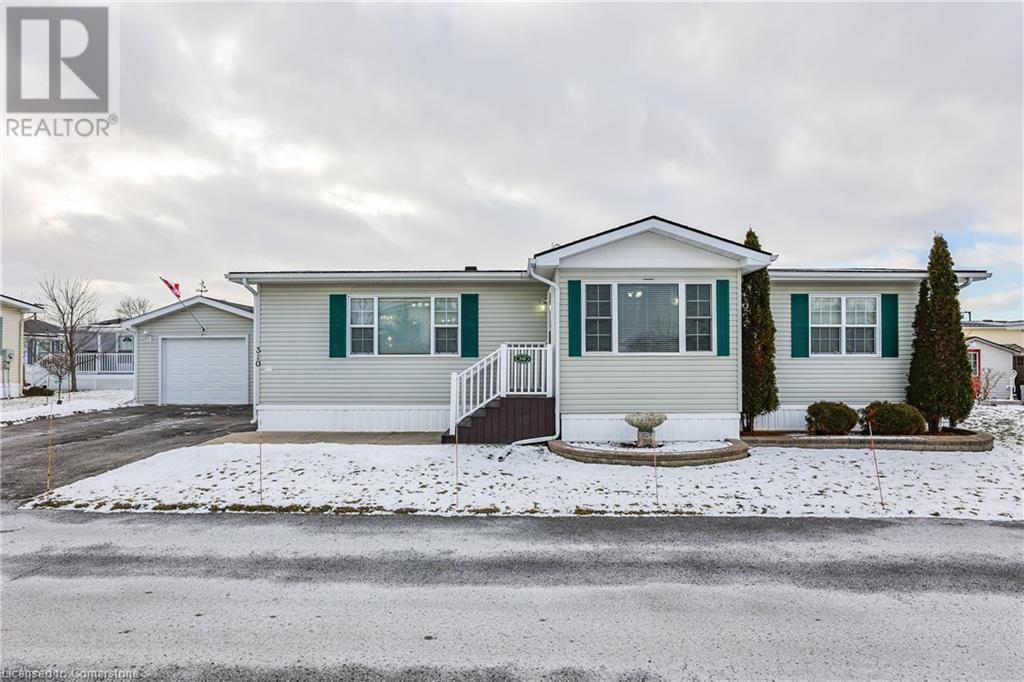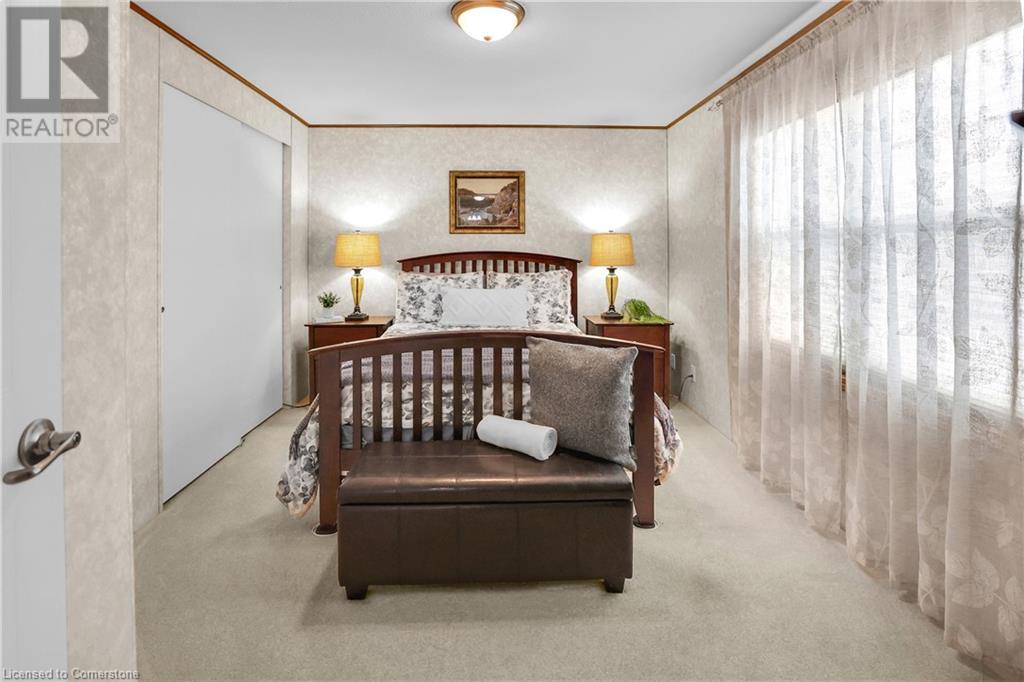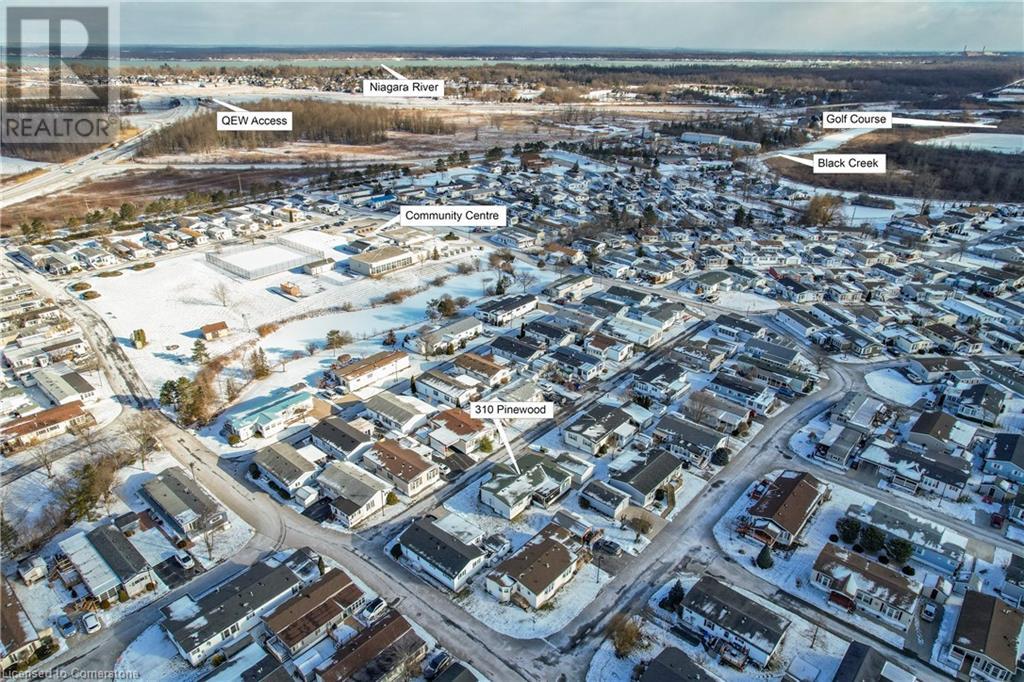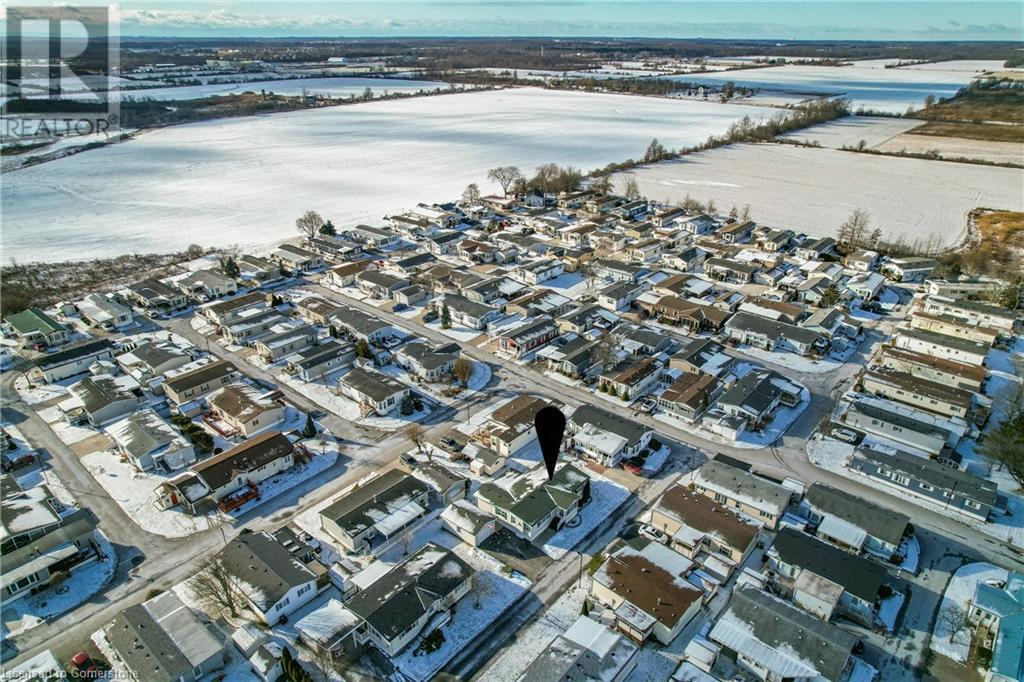3033 Townline Road Unit# 310 Stevensville, Ontario L0S 1S1
$449,900
A HIDDEN GEM … Lovely, updated 2 bedroom, 2 bathroom, 1554 sq ft bungalow with DETACHED GARAGE and double wide driveway on an extra wide lot!! 310-3033 Townline Road (Pinewood Drive) is located in the Parkbridge Black Creek Adult Lifestyles Community, where residents enjoy fantastic amenities, including a clubhouse w/both indoor & outdoor pools, sauna, shuffleboard, tennis courts & a variety of weekly activities like yoga, line dancing, bingo & more. This spacious home features a living room with gas fireplace and XL window, a large, chef’s kitchen with breakfast bar island and built -in cooktop, pull-out drawers, abundant cabinetry, counter space and storage, and opens to the separate dining area. BONUS Family room also allows space for a craft area, guest space, or sitting room and provides access to the deck. The primary bedroom boasts a walk-in closet PLUS additional closet, 4-pc ensuite with WALK-IN TUB/SHOWER & separate jacuzzi tub. A second well-sized bedroom and 3-pc bath w/walk-in shower w/seat, laundry room with outside access, and plenty of storage completes the home. The XL covered deck at the back provides a private area to relax and enjoy the outdoors. UPDATES include furnace 2021, roof 2018 & A/C 2018. Monthly Fees $1097.10 ($825.00 Land Lease + $272.10 Taxes). CLICK ON MULTIMEDIA for virtual tour, floor plans & more. (id:57069)
Property Details
| MLS® Number | 40686738 |
| Property Type | Single Family |
| Amenities Near By | Golf Nearby, Hospital, Place Of Worship |
| Community Features | Quiet Area, Community Centre |
| Equipment Type | None |
| Features | Paved Driveway, Automatic Garage Door Opener |
| Parking Space Total | 3 |
| Pool Type | Indoor Pool |
| Rental Equipment Type | None |
Building
| Bathroom Total | 2 |
| Bedrooms Above Ground | 2 |
| Bedrooms Total | 2 |
| Appliances | Dishwasher, Dryer, Refrigerator, Stove, Window Coverings |
| Architectural Style | Bungalow |
| Basement Type | None |
| Constructed Date | 2004 |
| Construction Style Attachment | Detached |
| Cooling Type | Central Air Conditioning |
| Exterior Finish | Vinyl Siding |
| Fireplace Present | Yes |
| Fireplace Total | 1 |
| Heating Type | Forced Air |
| Stories Total | 1 |
| Size Interior | 1,554 Ft2 |
| Type | Modular |
| Utility Water | Municipal Water |
Parking
| Detached Garage |
Land
| Access Type | Highway Access |
| Acreage | No |
| Land Amenities | Golf Nearby, Hospital, Place Of Worship |
| Sewer | Municipal Sewage System |
| Size Total Text | Under 1/2 Acre |
| Zoning Description | Rr |
Rooms
| Level | Type | Length | Width | Dimensions |
|---|---|---|---|---|
| Main Level | 3pc Bathroom | 7'7'' x 4'9'' | ||
| Main Level | Bedroom | 13'8'' x 9'9'' | ||
| Main Level | Full Bathroom | 7'2'' x 12'3'' | ||
| Main Level | Primary Bedroom | 13'8'' x 12'3'' | ||
| Main Level | Laundry Room | 5'4'' x 8'8'' | ||
| Main Level | Family Room | 11'0'' x 10'5'' | ||
| Main Level | Dining Room | 8'9'' x 12'3'' | ||
| Main Level | Kitchen | 11'5'' x 12'3'' | ||
| Main Level | Living Room | 19'10'' x 12'3'' | ||
| Main Level | Foyer | 10'1'' x 6'6'' |
https://www.realtor.ca/real-estate/27783793/3033-townline-road-unit-310-stevensville
66 Main Street East #4b
Grimsby, Ontario L3M 1N3
(905) 545-1188
Contact Us
Contact us for more information











































