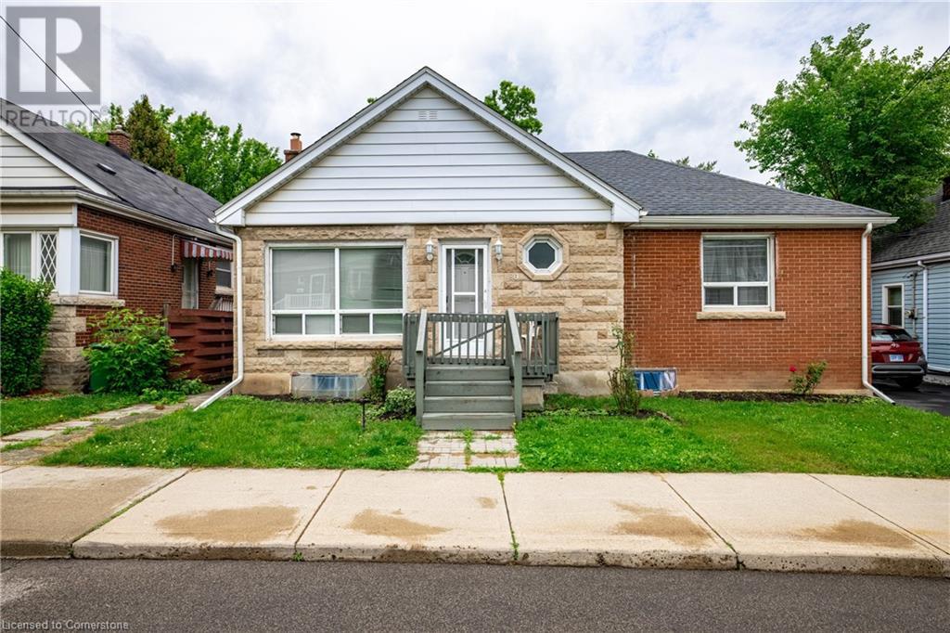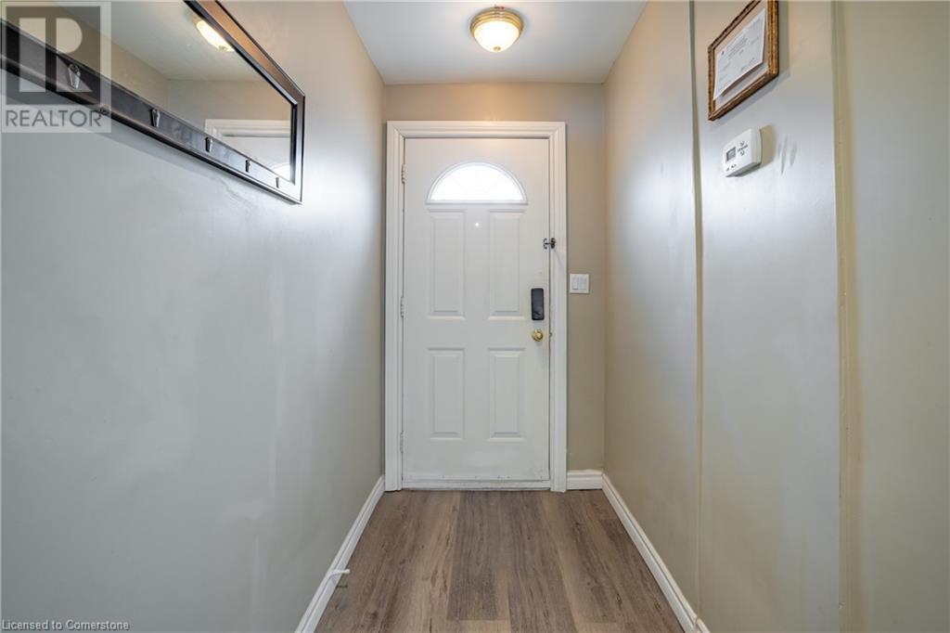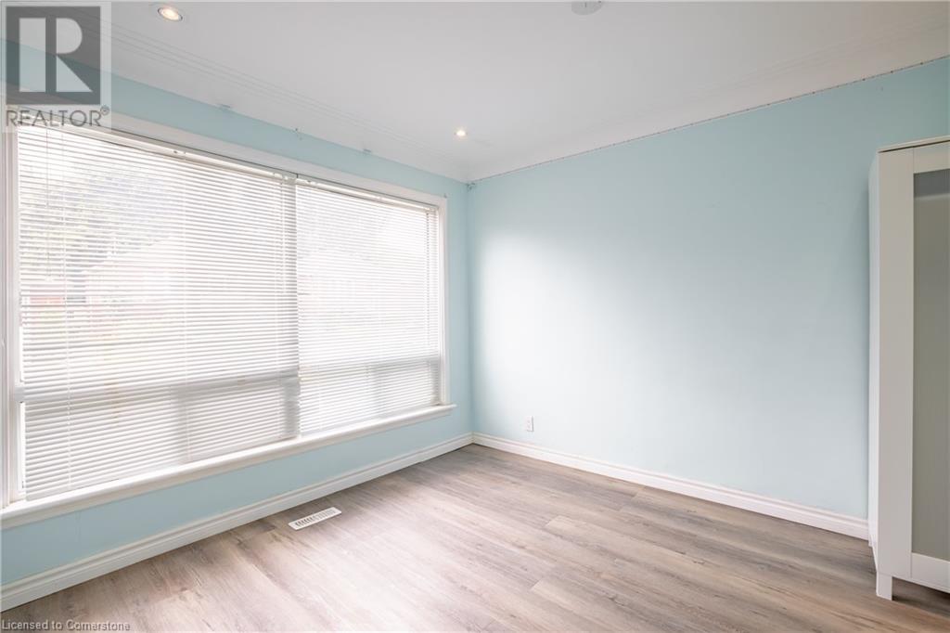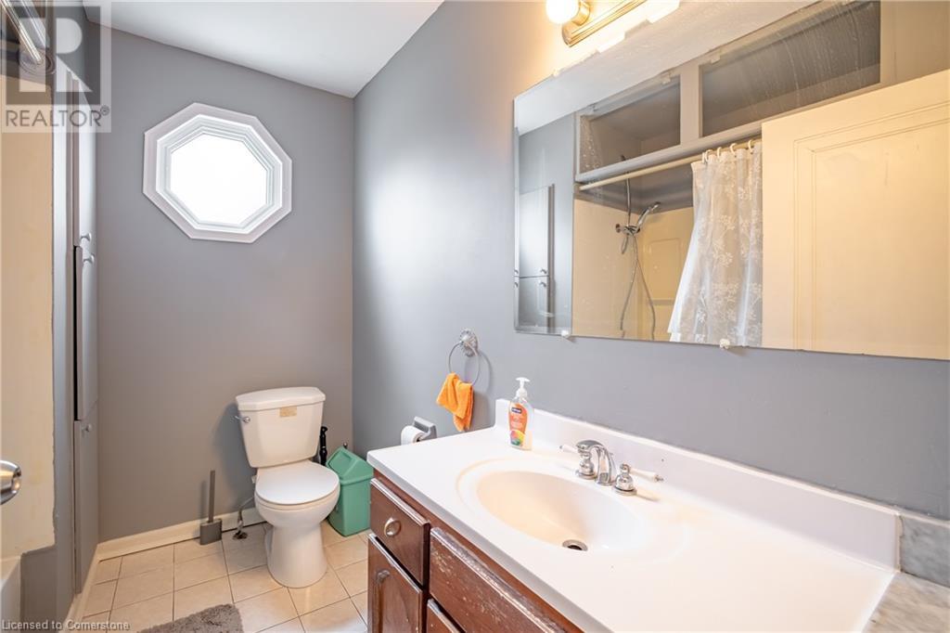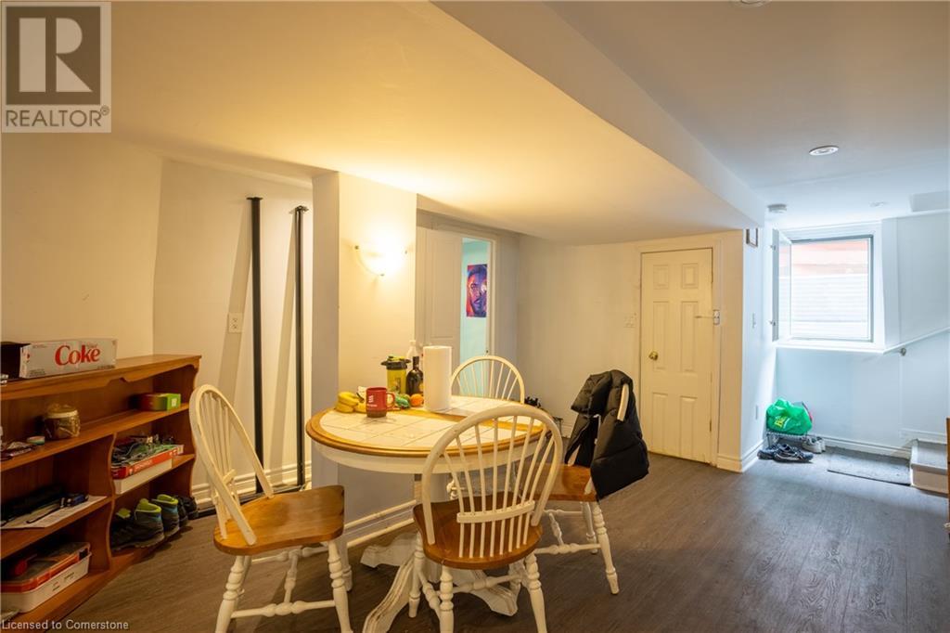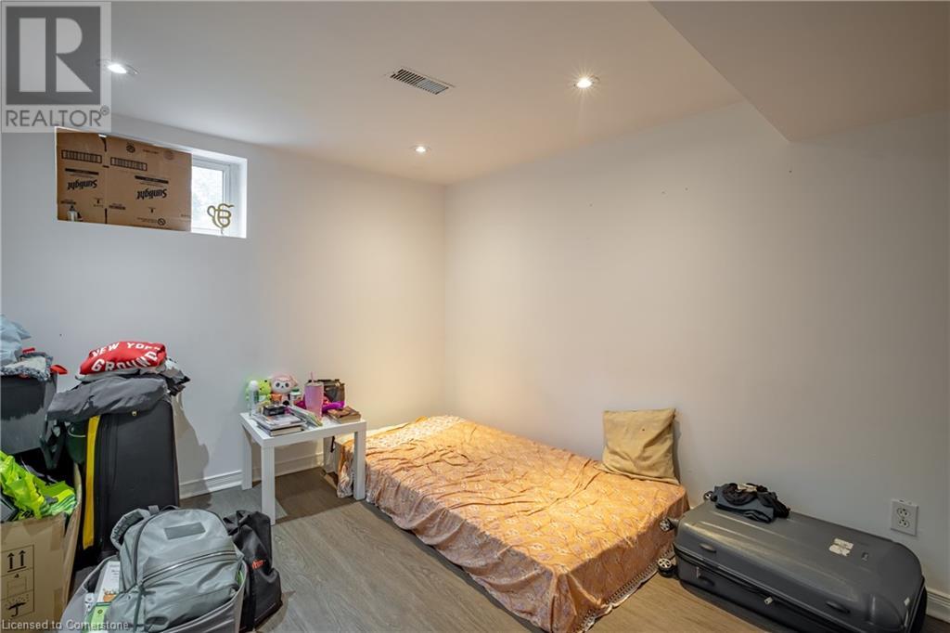86 Whitney Avenue Hamilton, Ontario L8S 2G5
$949,800
Turn-key opportunity close to McMaster University. This fully licensed, legal two-family detached home is a rare find for savvy investors or parents of McMaster University students! Thoughtfully updated and ready to go, this property offers over 1950 sq. ft. of total finished living space, including a fully finished legal secondary basement suite with a separate entrance, its own kitchen, and private laundry. Nestled within walking distance of McMaster University, this gem boasts recent upgrades: 2023 roof and attic insulation, 2022 front porch stairs and railings, and 2019 basement waterproofing with weeping tiles. The new legal-size basement window wells ensure safety and natural light for future tenants. With a spacious asphalt driveway fitting up to three cars, two City of Hamilton rental licenses for separate units, and unbeatable proximity to campus, this property is perfect for multiple scenarios: Investors can start collecting rent immediately with no work needed. Parents of McMaster students can secure a safe, comfortable home for their kids while building equity. Families can enjoy the main level and supplement income by leasing the basement. Bonus potential: A possibility to convert the attic into additional living space (buyer due diligence) Large 55.5 ft. by 100 ft. lot with huge back yard with potential. Currently rented generating a monthly revenue of $6800.00 from two units. (id:57069)
Property Details
| MLS® Number | 40687733 |
| Property Type | Single Family |
| Amenities Near By | Hospital, Public Transit, Schools |
| Community Features | Quiet Area |
| Equipment Type | Water Heater |
| Features | Southern Exposure, Paved Driveway, In-law Suite |
| Parking Space Total | 3 |
| Rental Equipment Type | Water Heater |
| Structure | Shed |
Building
| Bathroom Total | 3 |
| Bedrooms Above Ground | 5 |
| Bedrooms Below Ground | 4 |
| Bedrooms Total | 9 |
| Appliances | Dishwasher, Dryer, Refrigerator, Stove, Washer |
| Architectural Style | Bungalow |
| Basement Development | Finished |
| Basement Type | Full (finished) |
| Constructed Date | 1946 |
| Construction Style Attachment | Detached |
| Cooling Type | Central Air Conditioning |
| Exterior Finish | Brick, Stone |
| Foundation Type | Block |
| Half Bath Total | 1 |
| Heating Fuel | Natural Gas |
| Heating Type | Forced Air |
| Stories Total | 1 |
| Size Interior | 1,994 Ft2 |
| Type | House |
| Utility Water | Municipal Water |
Land
| Acreage | No |
| Land Amenities | Hospital, Public Transit, Schools |
| Sewer | Municipal Sewage System |
| Size Depth | 100 Ft |
| Size Frontage | 56 Ft |
| Size Total Text | Under 1/2 Acre |
| Zoning Description | C/s-1335 |
Rooms
| Level | Type | Length | Width | Dimensions |
|---|---|---|---|---|
| Basement | 3pc Bathroom | Measurements not available | ||
| Basement | Bedroom | 12'2'' x 9'4'' | ||
| Basement | Bedroom | 11'5'' x 11'10'' | ||
| Basement | Bedroom | 11'0'' x 10'1'' | ||
| Basement | Bedroom | 10'8'' x 14'9'' | ||
| Basement | Kitchen/dining Room | 15'3'' x 17'2'' | ||
| Main Level | Bedroom | 7'7'' x 11'5'' | ||
| Main Level | 4pc Bathroom | Measurements not available | ||
| Main Level | 2pc Bathroom | Measurements not available | ||
| Main Level | Kitchen/dining Room | 15'5'' x 18'3'' | ||
| Main Level | Bedroom | 7'10'' x 11'5'' | ||
| Main Level | Bedroom | 8'7'' x 11'5'' | ||
| Main Level | Bedroom | 10'0'' x 11'6'' | ||
| Main Level | Bedroom | 10'0'' x 11'7'' |
https://www.realtor.ca/real-estate/27783242/86-whitney-avenue-hamilton

1 Markland Street
Hamilton, Ontario L8P 2J5
(905) 575-7700
(905) 575-1962
Contact Us
Contact us for more information

