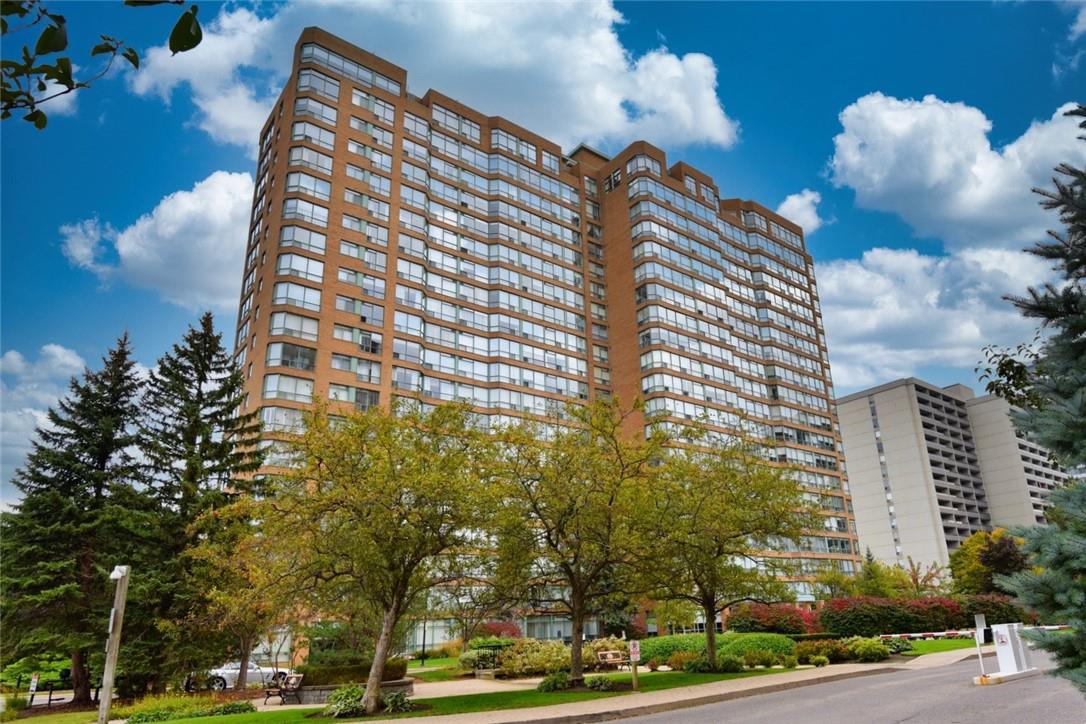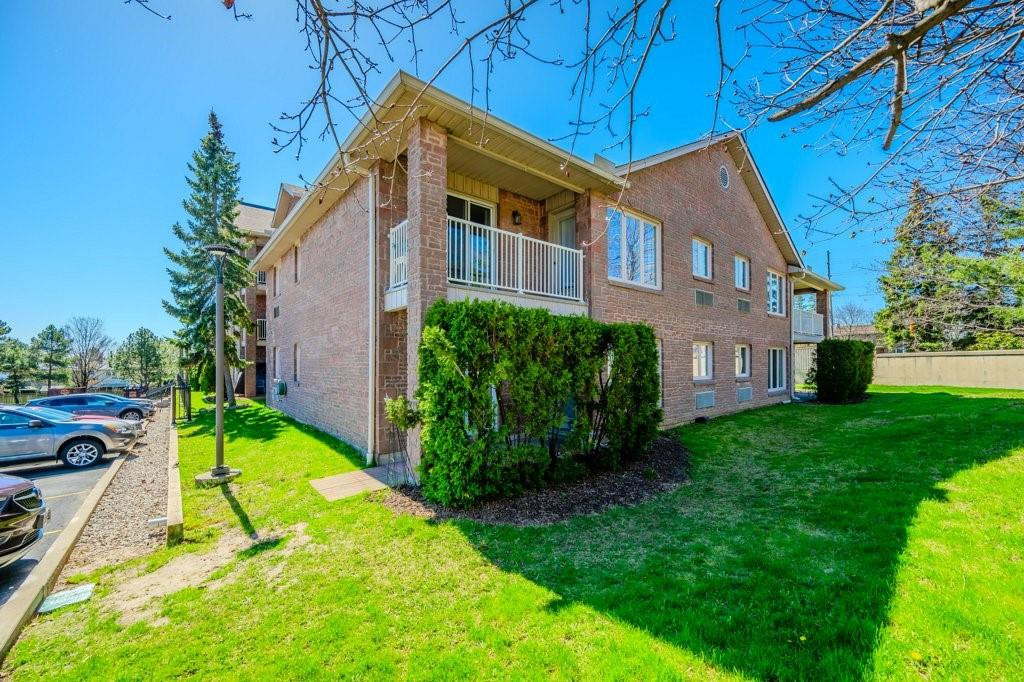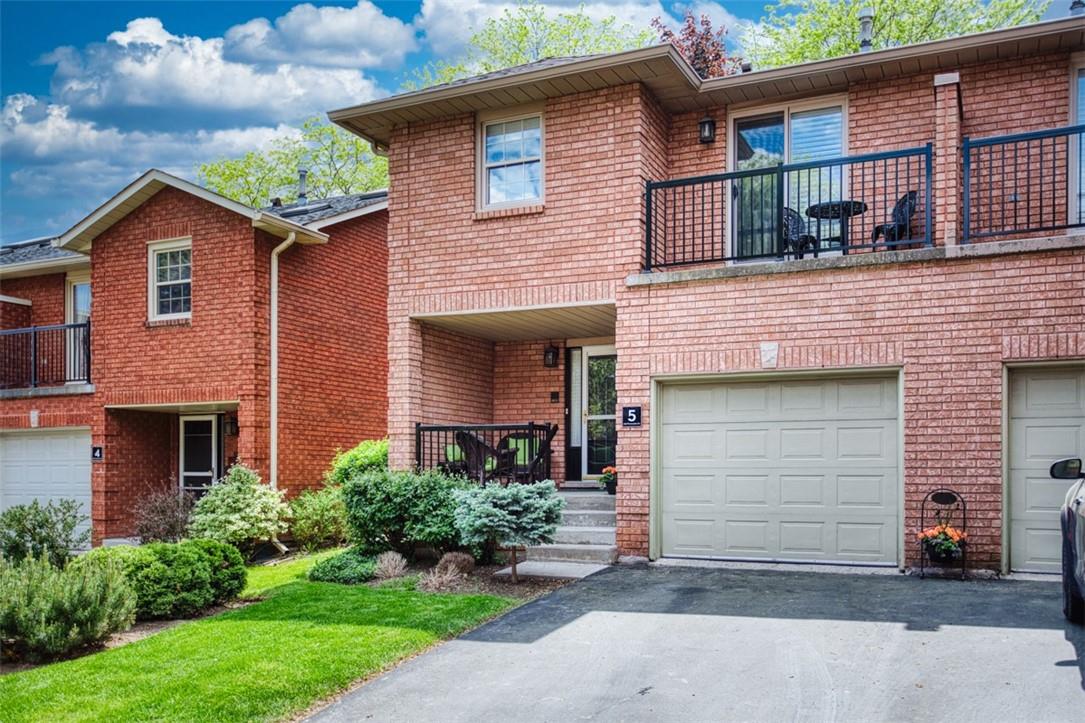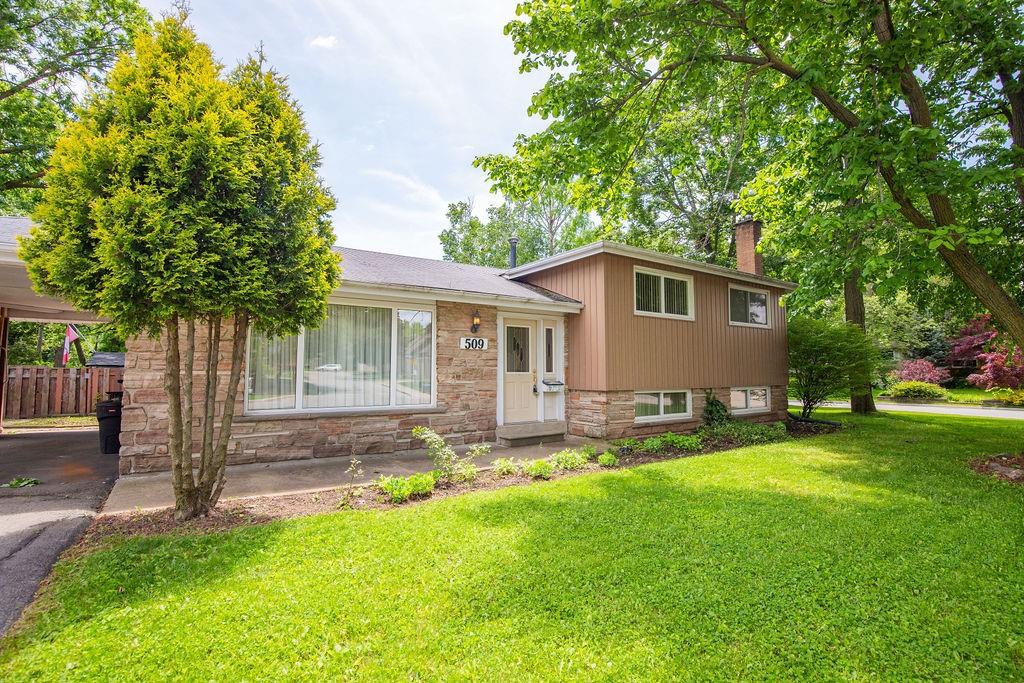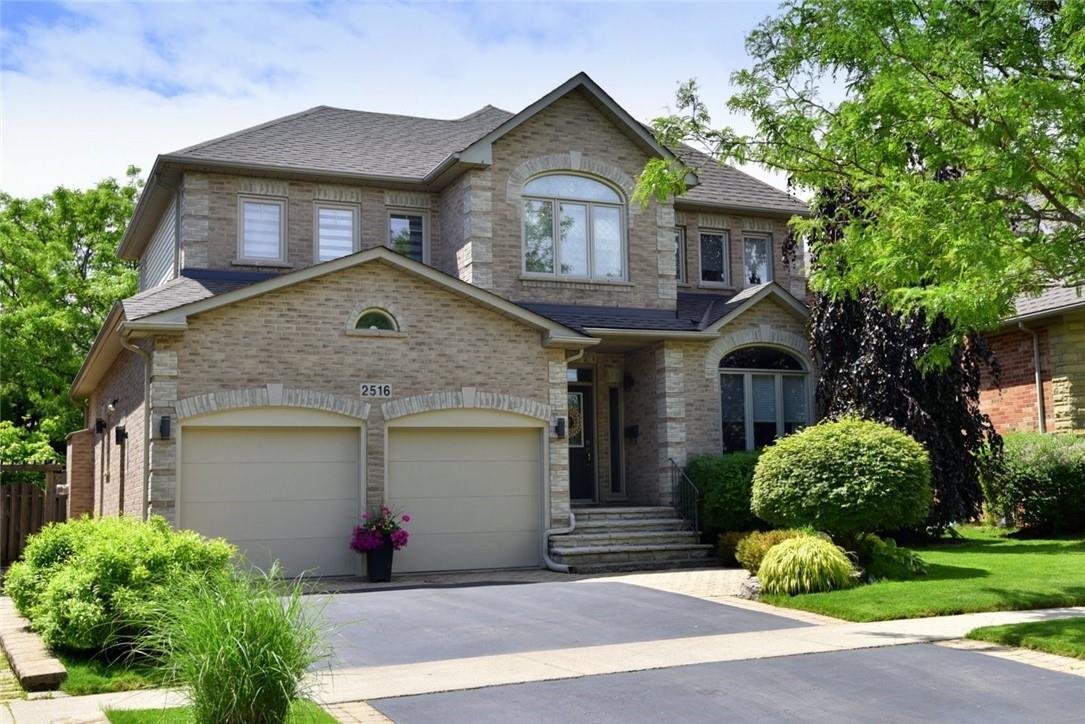Burlington, On Listings
1276 Maple Crossing Boulevard, Unit #1508
Burlington, Ontario
Welcome to the Grand Regency! This exquisite 1-bedroom plus den unit epitomizes urban living in Burlington. As you step inside, you're greeted by an abundance of natural light flooding through floor-to-ceiling windows, offering million dollar view of Lake Ontario and escarpment. Some days you can even see the Toronto skyline. The spacious bedroom seamlessly connects to a walk-through closet, leading you to a luxurious 4-piece bathroom adorned with modern fixtures. Recent updates include freshly laid wood-like flooring and a fresh coat of neutral paint, creating a welcoming ambiance that complements any decor style. This unit comes with the added bonus of a double-sized locker, providing ample storage space (#111A) for all your belongings. Security is paramount, with 24-hour surveillance ensuring your peace of mind. Within the building, an array of amenities awaits, from fitness facilities to entertainment lounges, catering to your every need. Outside, discover a vibrant neighborhood brimming with life. Explore the nearby parks, stroll along the lakefront, or indulge in retail therapy at the nearby shopping districts—all within easy walking distance. With schools and public transit conveniently close by, every convenience is at your fingertips. Don't let this opportunity pass you by. Experience the unparalleled lifestyle offered by the Grand Regency. Act now and seize the chance to make this urban sanctuary your new home. Opportunities like these are rare—make your move today! (id:57069)
The Real Estate Boutique Brokerage Inc.
1401 Tamworth Court
Burlington, Ontario
Experiance luxurious finest in this custom-built home, located in the highly sought after upper Tyandaga neighbourhood on a sereen cul-de-sac, Enjoy being just a short walk away from Niagara Escarpment's Bruce Trail. Impressive features include: two circle staircases leading up to the second floor, stunning views from two balconies overlooking Toronto and Lake Ontario, grand foyer with 24-foot vaulted ceiling, crown moulding, Italian Carrera marble floors throughout, living room features: hardwood flooring and gas fireplace, Custom designed kitchen is every chef's dream, featuring exquisite Carrera marble flooring, premium stainless steel appliances, granite countertops, and a convinient center islandwith a second sink and wine rack, Separate eating area leads to formal dining room, Spacious family room features: 24-foot vaulted ceiling, two story windows, and a second fireplace, On the upper level four spacious bedrooms featuring ample closet space, primary suite with a vaulted ceiling, walk-in closet and a third gas fireplace, Spa-like ensuite features jacuzzi tub and shower, and dual sink vanity, Guest bathroom. Basement can be completed as an inlaw suite, Composite decking patio extends outside from the kitchen eating area. Sprinkler system teaturing six programmable zones, with parking available for up to twelve cars, love to entertain? Don't miss your opportunity to experience the luxury living. (id:57069)
Chettle House Realty Inc.
507 Genista Drive
Burlington, Ontario
Welcome to 507 Genista Drive in Burlington's Garden Trails community. This 4-bedroom, 3-bathroom raised bungalow is perfect for families, especially those considering moving parents in. The fully finished basement offers a spacious living area, a full kitchen, two bedrooms, and a separate entrance, providing privacy and comfort without the typical basement feel. The main level features an open-concept design with 9-foot ceilings, an inviting living room with a gas fireplace, and a kitchen with granite countertops and stainless steel appliances. Step outside to your private backyard which features a two-tiered deck, gazebo, and paved sitting area. Recent updates include a new roof (2014), air conditioner (2019), and furnace (2019). With a four-car driveway and proximity to top-rated schools, parks, and shopping, this home is ideal for any family. Don't miss out on this great opportunity in one of Burlington's best neighbourhoods. (id:57069)
Century 21 Miller Real Estate Ltd.
3050 Pinemeadow Drive, Unit #57
Burlington, Ontario
You can call this spacious condo home! An added bonus... the seller agree to have the carpets replaced with vinyl plank flooring before occupancy and you can chose your floors from the samples provided! The living room large windows makes it bright and welcoming. It boasts a walk-out to the balcony, perfect for enjoying your morning coffee or barbecuing your favourite meal. Enjoy numerous cupboards and counter space in the kitchen that opens to the living room and dining area. The master bedroom offers the convenience of a four-piece ensuite, walk-in closet, and patio doors leading to the balcony. There is a second good-sized bedroom and an additional 3-pc. Bathroom. Need a home office? There's plenty of room for that too! The ensuite laundry room provides ample storage for cleaning supplies and tools. Located in a prime area, you'll enjoy the convenience of being within walking distance to stores, parks, and transportation routes. Included with the condo is one parking space, with the option to rent additional parking ($30/mo.) or a storage unit ($15/mo.) as available. Don't miss the opportunity to call this condo your new home! (id:57069)
Keller Williams Edge Realty
2107 Mount Royal Avenue
Burlington, Ontario
Welcome to this beautifully updated bungalow, nestled in a quiet, family-friendly neighborhood that offers the perfect blend of tranquility and convenience. This charming home sits on a generous 50x120 feet lot, making it ideal for commuters and those seeking a peaceful retreat. Step inside to discover a completely renovated interior, featuring modern finishes including new windows and thoughtful updates throughout, providing both functionality and style. Outside, you'll find a large barn/shed, perfect for storage or a workshop.This property is perfect for first-time homebuyers looking to start their journey or those looking to downsize without sacrificing comfort. Additionally, it's an excellent investment opportunity, with a finished basement that includes a separate walk-out, offering potential for rental income or an in-law suite.Don't miss your chance to own this versatile and charming bungalow, located near all the amenities you need. Schedule a viewing today and envision your future in this lovely home! (id:57069)
Right At Home Realty
3099 Ferguson Drive
Burlington, Ontario
Welcome to this stunning 4 bed, 3 bath detached home in Alton Village on a creek/ravine lot. This home offers around 2,250 Sqft with hardwood flooring throughout. The main floor is open concept, the living room has a cozy fireplace and flows into the dining room. The kitchen has a centre island for maximum storage, Granite Countertops, crown mouldings on the cabinets and a breakfast area that walks out to a large maintained lawn, great space for creating a potential deck/interlocking. On the second floor you are greeted with a loft for a second seating area and walks out to a beautiful balcony for some fresh air. The spacious Primary Bedroom has a California closet (2020) and the 4 pc ensuite was completely gutted & renovated in 2018 to create a double sink and separate shower and tub. The basement has potential for possible rec room, extra bedroom and bathroom has rough in plumbing already. This move in ready home has had many upgrades including all toilets being replaced in 2018, Mezzanine storage in the garage, newly installed insulated garage doors (2024), 200amp electrical panel, New high efficiency lightening through out (2024), upgraded trim on all windows (upgraded UV rated glass 2024) & doors throughout, Roof (2020), Smart Home rentals (cameras and hub), Driveway has been freshly stained and the home was just freshly painted in April 2024. Ideal location, easy access to all amenities including Shopping, Schools, Highways and Parks/Trails. Book a showing today! (id:57069)
RE/MAX Escarpment Realty Inc.
3125 Pinemeadow Drive, Unit #5
Burlington, Ontario
Welcome to this fabulous end unit townhome. With over 1,700 square feet of well laid out living space, this property offers endless opportunities for creating the perfect home. Conveniently located within close distance to restaurants, shops and public transportation, this home offers the tranquility of being tucked away while also being close to all urban amenities. Step inside to discover a wealth of features, including inside entry from the garage, a large foyer and main floor laundry. The kitchen, dining and living room offer ideal space for hosting gatherings and entertaining guests. With 3 bedrooms and 2.5 bathrooms, this home provides ample space for the whole family to live, work, and play. Whether you're seeking a peaceful retreat or a place to entertain and create lasting memories, this property has it all. Don't miss out on the opportunity to make this fabulous home yours. Schedule your showing today and start imagining the possibilities that await you in this one-of-a-kind property. (id:57069)
Royal LePage Burloak Real Estate Services
3906 Leonardo Street
Burlington, Ontario
Alton Village West; where NEW luxury construction meets IDEAL location! If you've been dreaming about owning a home in a sold out development in a highly sought after neighbourhood in Burlington, look no further. Its modern-contemporary style has been carefully designed and built by Sundial Homes and the Wheaton Model 'Elevation B' offers and impressive 4016 Sq.Ft. layout (which includes a 705 Sq.Ft finished basement), and has an additional 1/2 storey loft with several versatile uses! Open concept main floor with 9 Ft. ceilings, hardwood floors, gas fireplace and an abundance of natural light! A gourmet kitchen is not complete without granite countertops, centre island with breakfast bar, extended upper cabinets and stainless steel appliances. The 2nd floor has an impressive 5 bedrooms where the primary bedroom have a 5 Pc ensuite with double sinks and both 2nd & 3rd, and 4th & 5th bedrooms share two separate Jack and Jill bathrooms. The generously sized rec room in the basement can be used for a home theatre, games room, children's play room etc., and includes another 4 Pc bathroom! Many upgrades to the luxury finishes have been purchased! Contact today for more details! Steps way from Colin Alton Park and a close distance to all amenities, great schools, malls, entertainment, Appleby Go Station and easy access to Hwy 407 + QEW + less than an hour from Toronto! (id:57069)
Right At Home Realty
300 Townsend Avenue
Burlington, Ontario
Beautiful 2+2 Bedroom Home with Spacious Yard. Welcome to 300 Townsend Avenue! This beautiful 2+2 bedroom home offers the perfect blend of comfort and style, ideal for a growing family. With three full bathrooms, including a newly renovated ensuite, mornings are a breeze for everyone. Step inside to an open-concept main floor, seamlessly connecting the living, dining, and kitchen areas. The modern kitchen boasts recent updates, providing a perfect space for culinary adventures. Imagine cozy evenings by the wood-burning fireplace, adding warmth and charm to your living space. The home's recent upgrades include a new air conditioner and furnace, ensuring year-round comfort and energy efficiency. Outside, you'll find a massive yard, perfect for kids to play or to install that dream pool you've always wanted. The yard is secured by a newer fence, offering both privacy and safety. This home is designed to grow with your family, offering ample space for everyone. Don't miss the opportunity to make this property your own! Come and see why this home is perfect for your family! (id:57069)
Royal LePage Burloak Real Estate Services
509 Forestwood Crescent
Burlington, Ontario
Prime southeast Burlington location! Lovingly maintained large 3 level side split- Welcoming foyer leads to a bright living room with a bay window, traditional dining room, and spacious kitchen. Spacious Eat in Kitchen offers plenty of cupboard space, newer appliances & bonus storage pantry. Upper level with 3 good size bedrooms and full 4 piece bathroom. Large blank canvas basement provides additional living space, gas fireplace, full updated 3 piece bathroom, laundry with storage and huge crawl space. Corner lot with low maintenance landscaping and concrete patio to enjoy peaceful outdoor dining & entertaining with privacy & mature trees. Parking for 4 cars +. Easy access to major highways for commuters, close to public transit routes and the Appleby Go-Station. Prime Nelson school district, walking trails and parks. Minutes to the shopping centre with grocery stores, restaurants, fitness clubs, and more! (id:57069)
RE/MAX Escarpment Realty Inc.
4264 Adobe Gate
Burlington, Ontario
Welcome to this stunning 4 bed, 3 bath double garage detached home in Burlington’s desirable Alton Village. Upon entering this home you are greeted with a new custom fiberglass front door. This home features an open concept layout with a main floor dark hardwood flooring, 9' ceilings, custom California shutters and upgraded light fixtures/potlights throughout. Oversized living room with built-in fireplace, tall windows and coffered ceiling detail design. The large eat-in kitchen features upgraded cabinetry, granite countertops, marble backsplash, built-in fridge, wall oven & microwave, gas cooktop range and centre island. Walk-out to custom stone backyard, perfect for BBQ's or relaxing. Hardwood spiral staircase leads to 4 spacious bedrooms. Primary bedroom with 5 piece ensuite, double his & hers sinks, separate glass shower and walk-in closet. Second floor laundry for easy convenience. Ideal location, easy access to all amenities including Shopping, Schools, Highways and Parks/Trails. Very close to free EV charging station. Book a showing today! (id:57069)
RE/MAX Escarpment Realty Inc.
710 Spring Gardens Road, Unit #92
Burlington, Ontario
Welcome to the Bayview Townhome community in Aldershot South! This charming end unit townhome is steps away from the Royal Botanical Gardens, beautiful hiking trails, Aldershot Go Station, Burlington Bay, and more! Two important features set this home apart from others in the complex - it's a 2-story home (as opposed to 3-storey), and has 2 full washrooms on the second floor - including an ensuite in the primary bedroom. The main floor includes a powder room, spacious open concept kitchen and living area, and provides convenient access to the backyard. Upstairs is complete with 3 bedrooms, including a sizeable primary bedroom with walk-in closet. Basement is finished and can be used as a recreation room or working space. Functional upgrades from the Seller include sound-proofing the connecting wall to neighbour. An incredible opportunity to get into a highly desired community! (id:57069)
Right At Home Realty
2516 Nicklaus Court
Burlington, Ontario
Rarely offered – Gorgeous two storey executive home on a prestigious, child safe, cul de sac court in the Millcroft Golf Course community. Minutes to the noted Charles Beaudoin Elementary school, extensive shopping and restaurants with access to the 407 at Appleby line. Extensively updated throughout including a totally finished basement with 64” Samsung wall mounted TV and 5th bedroom or exercise room and a full bathroom, bar with built in wine fridge and a gas fireplace. The Main level opens to an impressive grand foyer, gourmet kitchen with cherrywood cabinets and includes all appliances. The wall counter tops are quartz and the centre island one is granite. Include the Built in wine fridge. The kitchen opens to the vaulted family room with tinted glass windows and a gas fireplace. Walk out to the professionally landscaped back garden with irrigation sprinklers (front also) and a heated inground lagoon pool plus hot tub. The built in Sonos music system is through out the house as well as outdoors, Two Garage doors are new with Bluetooth enabled remote openers. There are way too many other features and updates to mention. Visit our virtual tour. (id:57069)
Coldwell Banker-Burnhill Realty
1161 Carol Street
Burlington, Ontario
Welcome to your dream home in the heart of Downtown Burlington! Nestled in a quiet, family-friendly neighborhood, this stunning 2-story detached home offers the perfect blend of comfort, luxury, & convenience. Enjoy the bright and airy living room for gatherings + separate formal dining room for special occasions. The cozy family room features a gas fireplace & is open to the modern eat-in kitchen w/ granite countertops, stainless steel appliances & picturesque views of gorgeous backyard retreat complete with inground pool & beautifully landscaped gardens. The outdoor space is perfect for entertaining, unwinding, or enjoying a family barbecue. Upstairs: a spacious primary bedroom with walk-in closet & ensuite + 2 additional bedrooms & 4pc bath. Lower level provides additional living space w/ large rec/room, bedroom/office, 4pc bathroom & storage! Key features: Hardwood floors, pot lights, main floor laundry & California Shutters! Prime Location to enjoy the convenience of being within walking distance to the scenic waterfront trail, Spencer Smith Park, Brant Street Pier, & Beachway Park. Also, this locale is just steps away from shopping, arts, & entertainment! It is situated in a fantastic school district, making it an ideal choice for families. Don't miss out on this rare opportunity to own a beautiful home in one of Burlington's most sought-after neighborhoods. Come & explore all that this wonderful property has to offer! You’ll soon be saying “this is SIMPLY the best!” (id:57069)
Royal LePage Burloak Real Estate Services
1121 Cooke Boulevard, Unit #17
Burlington, Ontario
Discover modern living in this beautifully maintained 3-storey condo townhouse in Burlington. Featuring 2 bedrooms and 2 bathrooms, this home offers a spacious and bright layout, perfect for comfortable living. The updated kitchen is equipped with new pot lights, creating a warm and inviting atmosphere for culinary adventures. The office area off the foyer, complete with a convenient sink, provides an ideal space for working from home or managing household tasks. Enjoy the luxury of a private rooftop terrace, perfect for relaxing or entertaining while taking in the scenic views. The property boasts new window and door trims, enhancing its modern appeal. Conveniently located near Aldershot GO Station, commuting is a breeze, making this the perfect home for those seeking both style and convenience. Don't miss out on this exceptional opportunity in a sought-after neighborhood. (id:57069)
Keller Williams Complete Realty
4217 Gleneagles Court
Burlington, Ontario
This home, on one of Millcroft’s coveted courts, could be yours! This Parkside model features all the I wants, it has been updated throughout, and meticulously maintained. The modern touches and luxurious finishes will make you feel immediately at home. The backyard, with views from the kitchen and family room, is a private oasis, and entertaining dream with the inground heated pool, beautiful landscaping and several patio areas to enjoy it all! The open concept, white kitchen has warm wood accents, quartz counters, stainless appliances, incl double oven w gas range & range hood, and a lovely seating area for family to gather. The family room features a wood burning fireplace for cozy winter nights. The spacious formal living and dining rooms are perfect for large family gatherings. The upper level features a large primary suite with custom walk-in closet and spa like ensuite with heated floors, double sinks, separate stand alone tub and large walk in glass shower. The remaining 3 bedrooms are all bright and comfortable with plush broadloom. The main bath on the upper level features a large walk-in shower and has ensuite access to one of the bedrooms. The lower level has been finished with a rec room area, office nook and 3-piece bath, along with plenty of storage room. Come check it out! (id:57069)
RE/MAX Escarpment Realty Inc.
672 Maclaren Drive
Burlington, Ontario
Nestled in sought-after South Burlington, this meticulously maintained home offers both tranquillity and convenience. The main level is freshly painted and offers abundant natural light and a well laid out floor plan. Enjoy heated floors in the kitchen & bathrooms and just off the dining room you can step through the sliding doors onto a fully covered private deck overlooking the salt-water pool! The primary bedroom as well as two additional bedrooms are generously sized and perfect for the growing family or guests. The lower level features a cozy family room with fireplace, an exercise room that can also serve as your home office and a full bathroom with easy access from the yard. The backyard is an entertainer's paradise with an inground pool and landscaping offering privacy & ambiance. Notable updates include new appliances (2024) roof & furnace (2022) new central vac (2023) & pool pump (2023). In close proximity to shopping, schools and the highway this home offers the perfect blend of comfort & convenience. (id:57069)
RE/MAX Escarpment Realty Inc.
353 Walker's Line
Burlington, Ontario
Welcome home to this beautiful spacious 3+1 bedroom, 2.5 bath bungalow with heated double car garage located in the desirable South Burlington neighbourhood of Shoreacres. This home sits on a mature oversized lot, giving you plenty of space to enjoy for years to come. Be greeted when you enter the home with an abundance of natural light in this open concept floor plan. Several updates to this beauty which include: custom kitchen with island, bathrooms, flooring, built in's, crown molding, millwork throughout the home and well thought out textile finishes. The kitchen space is rear facing and offers a stunning double glass sliding door walk out to the nicely landscaped back yard. The separate entrance off the back leads to a home office, or additional living space. Head downstairs to a large professionally finished bright basement with great size windows. This area is ideal for your guests, teenage retreat, or in law potential! The spa like bathroom in the lower level will be sure to impress! Tons of storage, good size laundry room and beautiful rec room complete with a stone accent wall. Close proximity to the lake, restaurants, sports facilities, schools, shopping and all amenities you would ever need. (id:57069)
Keller Williams Edge Realty
2060 Hunters Wood Drive
Burlington, Ontario
Welcome to this stunning 2-story detached home, perfectly situated in one of the most sought-after neighbourhoods of Headon Forest. This beautiful property backs onto serene green space, providing you with a private and picturesque backyard oasis. Enjoy the best of both worlds with close proximity to parks, top-rated schools, and all the amenities you could need. 4 spacious bedrooms on the upper level plus 2 additional rooms in the fully finished basement, ideal for guests or a home office. 3.5 well-appointed bathrooms. A well laid out main floor with ample natural light, perfect for family living and entertaining. A gourmet eat-in kitchen with appliances and plenty of storage. A fully finished basement offering additional living space, including a rec room, two bonus rooms, and a full bathroom. A backyard paradise featuring a pool and hot tub (as is), perfect for summer relaxation and entertaining. A 2-car garage with additional 3 car driveway parking. This home combines luxury, comfort, and convenience, making it the perfect choice for families looking to settle in a vibrant community. Don't miss the opportunity to make this your dream home! (id:57069)
Keller Williams Edge Realty
340 Plains Road E, Unit #409
Burlington, Ontario
Well positioned in the prestigious Aldershot Village in the Affinity building; this two bedroom, two bath (1-4pc, 1-3pc) corner suite has spectacular south and east views. Features include: open concept floor plan, modern and elegant kitchen with quartz countertops, under counter lighting in the kitchen, water dispenser in fridge, upgraded SMART kitchen faucet, over the range microwave, separate dining room, both bedrooms have walk-in closets, carpet free, two owned side by side parking spots conveniently positioned beside elevator, two opened lockers (one located on the same floor as condo in private locked room), upgraded shower stall and twin sink vanity in primary ensuite, balcony and in-suite laundry. Amenities in the 320 and 340 buildings are shared with each other. This includes two party rooms with BBQs, two gyms, meeting rooms, yoga rooms. Enjoy the views from the rooftop terrace, Close to big box and boutique shopping, schools, parks, public transit, highway access, minutes from the GO station, HWY 403, QEW, Hospital, Lake Ontario. Heat pump (HVAC and Smarter home) rental cost is $73.39/mth. Condo fee: Building insurance, Common elements, Parking, Maintenance, Heat/Central air, Water. RSA (id:57069)
Royal LePage State Realty
681 George Street
Burlington, Ontario
Discover the ultimate in modern living with this exquisitely renovated open-concept bungalow. Encompassing over 2800 sqft of total living space, this home features 2+2 bedrooms and 3 full bathrooms. The living room, with vaulted ceilings and stacked ledgestone feature wall, complete with a gas fireplace, instantly captivates. Elegance radiates throughout the home with hardwood flooring and pot lights enhancing every corner. The eat-in kitchen boasts quartz countertops, a 6-burner gas stove, AYA custom cabinetry, and 2 automated skylights that bathe the space in natural light. Step outside to the stone patio and private fenced backyard- perfect for entertaining. The spacious primary suite offers a walk-in closet and luxurious 5-pc ensuite that includes a soaker tub, frameless glass shower with dual rainfall showerheads, double vanity, and heated floors. The ideal laundry room boasts a steam feature, built-in cabinets, and access to both a separate entrance and the garage. The fully finished lower level extends the home's living space with an open concept family room, three-sided gas fireplace, wet bar/pantry, two additional bedrooms, and a 4-pc bathroom with heated floors. An efficient manifold plumbing system adds to the home's modernity. Perfectly situated in the downtown core, you’re a short walk from restaurants, shops, the library, arena, parks, theatre, lake, and walking paths. This home seamlessly blends luxury and convenience, making it the perfect place to call home. (id:57069)
Royal LePage Burloak Real Estate Services
4006 Kilmer Drive, Unit #109
Burlington, Ontario
Welcome to #109-4006 Kilmer drive! Beautiful open concept, main floor, end unit condominium with 2 bedrooms and 2 full baths. 9' ceilings 2 parking spots; 1 underground and 1 outdoor. 1100 square feet of open concept living and gorgeous neutral decor. Wood laminate flooring throughout, white kitchen with marble counters, stainless steel appliances and breakfast bar. Large living/dining room. Insuite laundry with utility closet and storage. Master has private 4 piece ensuite and loads of closet space. Spacious second bedroom with double closets. Sunny south and west facing exposure. Walk out from kitchen french doors to terrace and grassed area; conveniently located close to the outdoor parking spot. Enjoy easy, low maintenance living at it's finest. Located in the ever popular Tansley Woods neighbourhood. Close to all amenities, shopping and highways. Don't miss out! (id:57069)
Royal LePage Burloak Real Estate Services
969 Reimer Common
Burlington, Ontario
Spotless large end-unit townhome tucked inside a quiet and private complex minutes to Burlington GO, major highways and shopping. 3+1 bed, 2 Bath across 1,583 square feet. Bright open concept layout on main floor with beautiful and modern kitchen with stainless steel appliances and built-in pantry. The kitchen opens up to a large and bright dining and living area, with Hardwood flooring and large windows. The 3rd level features 3 spacious and bright carpet-free bedrooms. Main floor features a large extra bedroom with full bath and walk-out to the back yard. 9 foot ceilings on Main and Second levels. Bonus partially finished basement accessed thru the very spacious garage. This is a freehold home with fee of $128/month for snow and garbage removal, common area maintenance and water heater rental of $42.91 per month. Book a showing today! (id:57069)
RE/MAX Escarpment Realty Inc.
645 Francis Road
Burlington, Ontario
Discover the potential of 645 Francis Road, a 2-storey townhome in the desirable Aldershot South neighborhood of Burlington. This home, with 3 spacious bedrooms and 1.5 bathrooms, offers a fantastic opportunity for buyers with a creative flair to make it their own. The main floor features a bright living room, a kitchen with ample counter space, and an adjoining dining area perfect for entertaining. The private, fenced-in backyard is ideal for relaxation. The 1-car garage provides secure parking and extra storage. Part of a condo corporation, residents benefit from professionally managed landscaping and maintenance. Just a short walk from Lake Ontario. This home is close to the scenic waterfront, parks, schools, shopping, and dining. This home is ready to be turned into a perfect reflection of your style. Estate sale - home being sold in as-is condition. Seller makes no warranties on chattels & fixtures. Room sizes taken at widest point of the room. (id:57069)
RE/MAX Escarpment Golfi Realty Inc.

