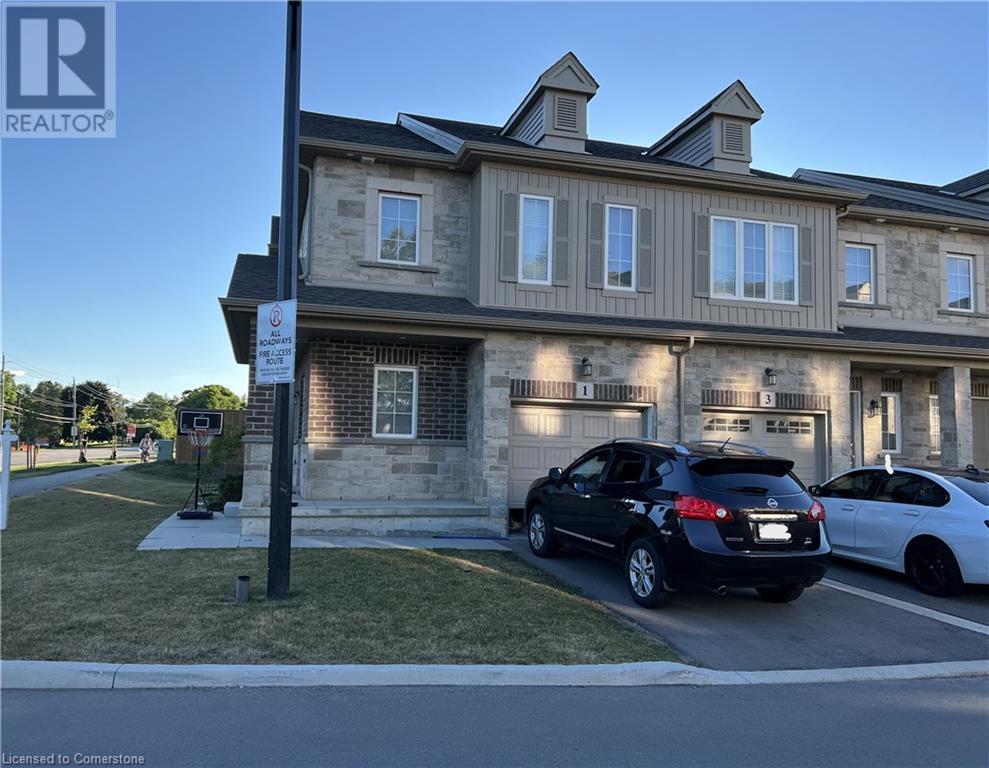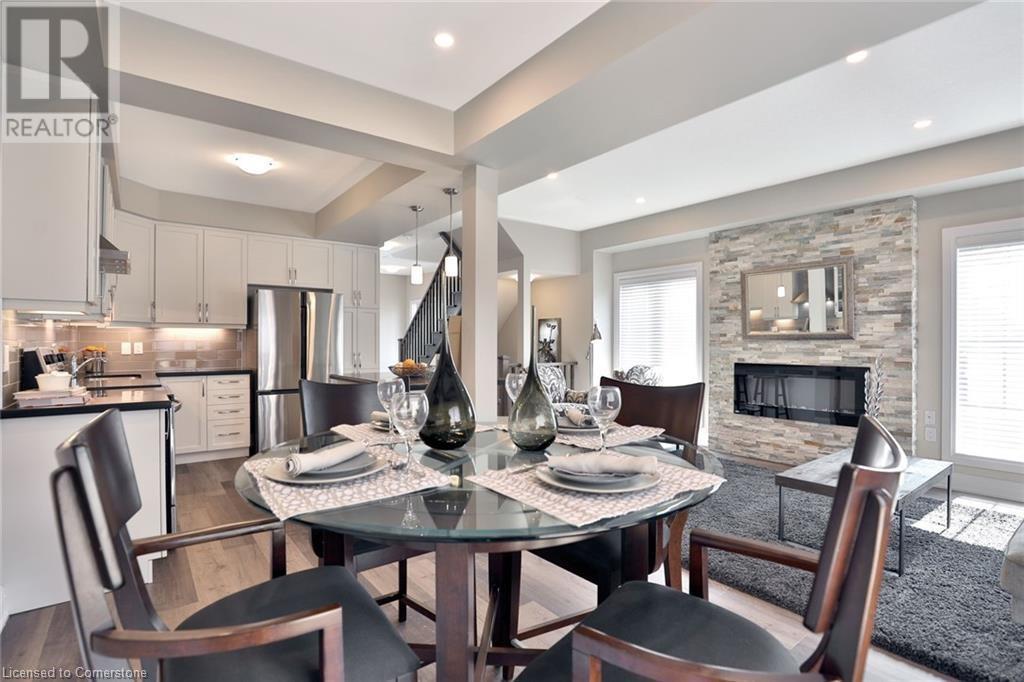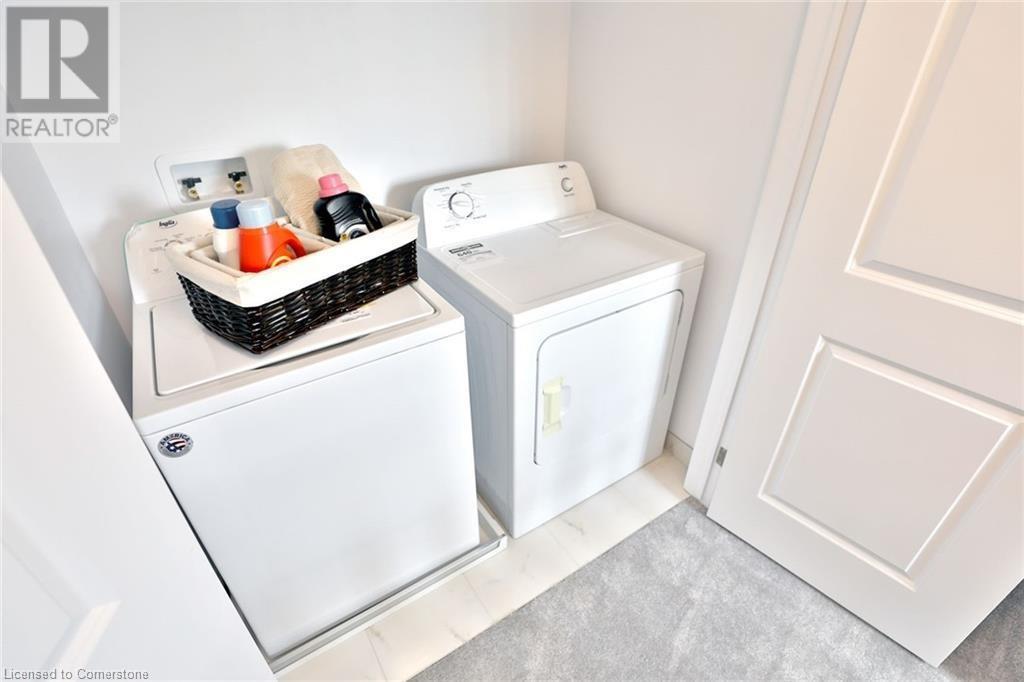1 Garlent Avenue Ancaster, Ontario L9K 0J9
3 Bedroom
4 Bathroom
1,520 ft2
2 Level
Fireplace
Central Air Conditioning
Forced Air
$3,300 Monthly
Executive 3 bedroom, 4 bathroom townhome (main floor bathroom & basement bathroom are 2 piece powder rooms), open concept main floor with 9 foot ceilings & fully finished basement. Beautiful finishes upgraded kitchen with pantry, breakfast bar, canopy style range hood, walk out from dining area to the backyard. Three spacious bedrooms, master with ensuite, featuring oversized frameless glass shower and walk-in closet. Laundry located on bedroom level. All the finishing touches are done here waiting for you to move right in. (id:57069)
Property Details
| MLS® Number | 40682806 |
| Property Type | Single Family |
| Amenities Near By | Park, Place Of Worship, Public Transit, Schools |
| Community Features | Community Centre |
| Equipment Type | Water Heater |
| Features | Paved Driveway, Sump Pump |
| Parking Space Total | 2 |
| Rental Equipment Type | Water Heater |
Building
| Bathroom Total | 4 |
| Bedrooms Above Ground | 3 |
| Bedrooms Total | 3 |
| Appliances | Dishwasher, Dryer, Refrigerator, Stove, Washer |
| Architectural Style | 2 Level |
| Basement Development | Finished |
| Basement Type | Full (finished) |
| Constructed Date | 2019 |
| Construction Style Attachment | Attached |
| Cooling Type | Central Air Conditioning |
| Exterior Finish | Brick, Stone, Vinyl Siding |
| Fire Protection | Alarm System |
| Fireplace Fuel | Electric |
| Fireplace Present | Yes |
| Fireplace Total | 1 |
| Fireplace Type | Other - See Remarks |
| Foundation Type | Poured Concrete |
| Half Bath Total | 2 |
| Heating Fuel | Natural Gas |
| Heating Type | Forced Air |
| Stories Total | 2 |
| Size Interior | 1,520 Ft2 |
| Type | Row / Townhouse |
| Utility Water | Municipal Water |
Parking
| Attached Garage |
Land
| Access Type | Road Access |
| Acreage | No |
| Land Amenities | Park, Place Of Worship, Public Transit, Schools |
| Sewer | Municipal Sewage System |
| Size Depth | 88 Ft |
| Size Frontage | 32 Ft |
| Size Total Text | Under 1/2 Acre |
| Zoning Description | Residential |
Rooms
| Level | Type | Length | Width | Dimensions |
|---|---|---|---|---|
| Second Level | 4pc Bathroom | Measurements not available | ||
| Second Level | Bedroom | 14'0'' x 9'0'' | ||
| Second Level | Bedroom | 18'0'' x 9'6'' | ||
| Second Level | Laundry Room | Measurements not available | ||
| Second Level | 3pc Bathroom | Measurements not available | ||
| Second Level | Primary Bedroom | 14'4'' x 12'0'' | ||
| Basement | 2pc Bathroom | Measurements not available | ||
| Basement | Family Room | 19'0'' x 9'6'' | ||
| Main Level | Living Room | 18'0'' x 11'4'' | ||
| Main Level | Dining Room | 12'3'' x 8'0'' | ||
| Main Level | Eat In Kitchen | 11' x 8' | ||
| Main Level | 2pc Bathroom | Measurements not available | ||
| Main Level | Foyer | Measurements not available |
https://www.realtor.ca/real-estate/27703942/1-garlent-avenue-ancaster
Royal LePage State Realty
1122 Wilson Street W Suite 200
Ancaster, Ontario L9G 3K9
1122 Wilson Street W Suite 200
Ancaster, Ontario L9G 3K9
(905) 648-4451

Royal LePage State Realty
1122 Wilson Street West
Ancaster, Ontario L9G 3K9
1122 Wilson Street West
Ancaster, Ontario L9G 3K9
(905) 648-4451
(905) 648-7393
www.royallepagestate.ca/
Contact Us
Contact us for more information



























