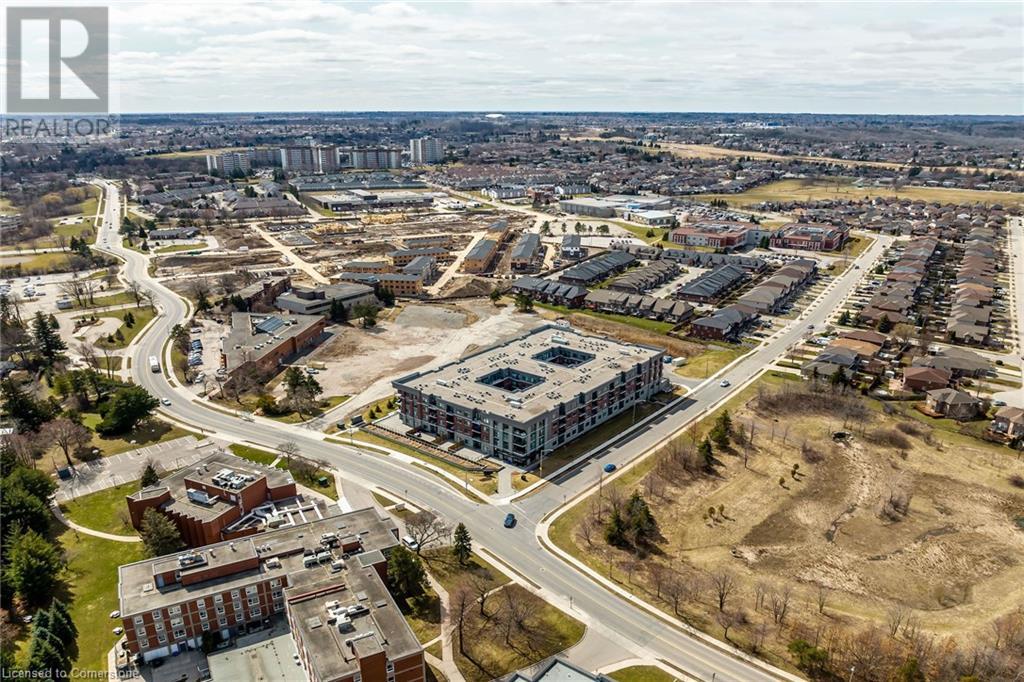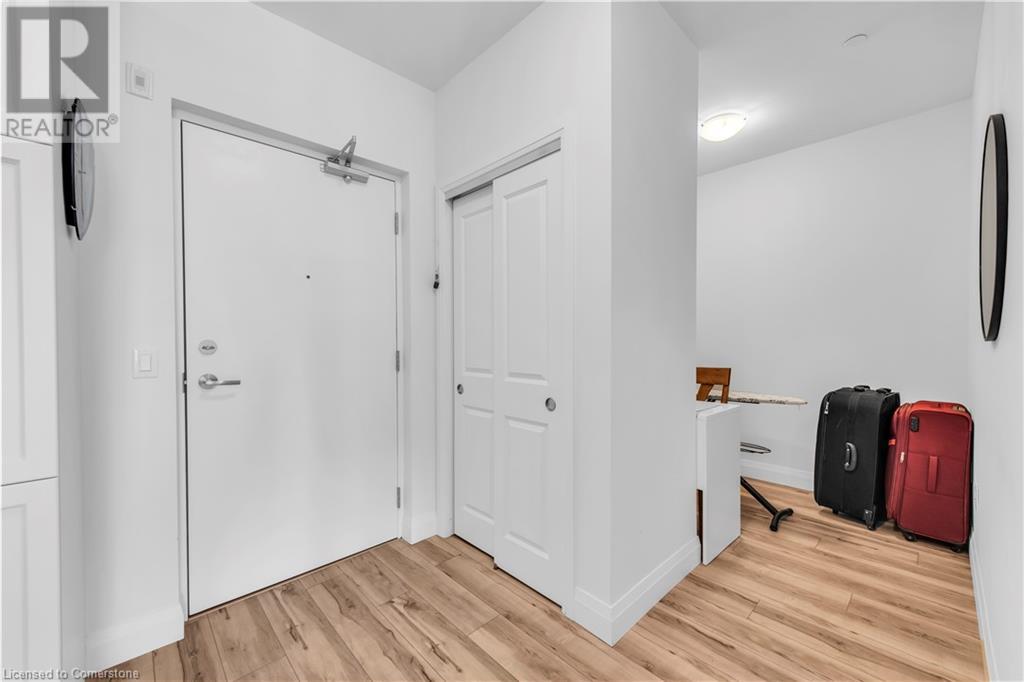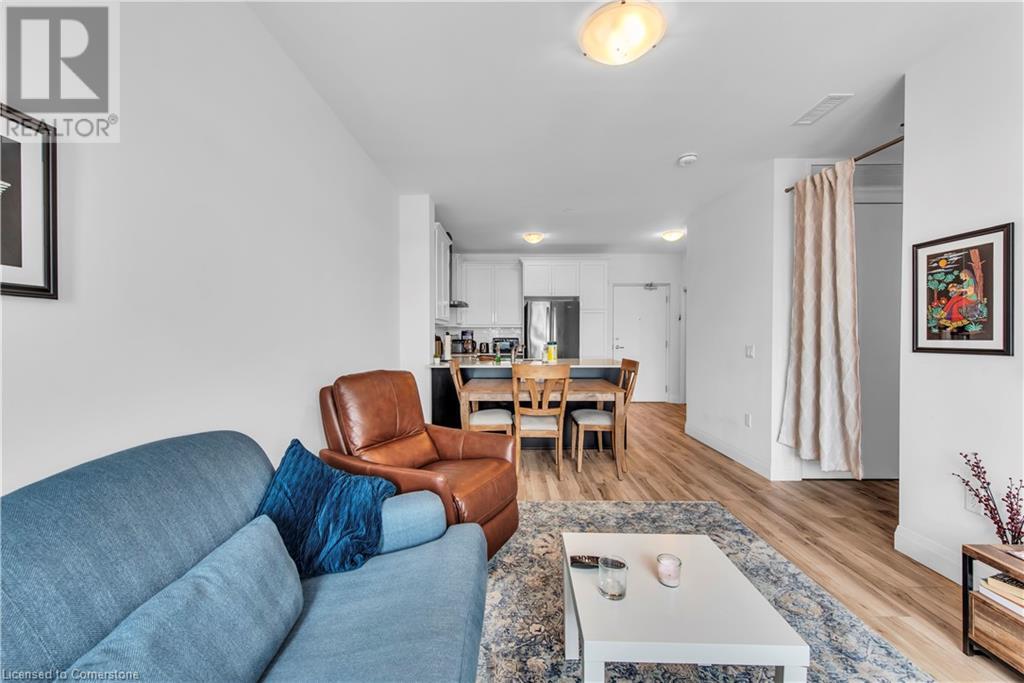1 Redfern Avenue Unit# 403 Hamilton, Ontario L9C 7S8
$2,299Maintenance, Heat, Electricity, Water, Parking
$255.97 Monthly
Maintenance, Heat, Electricity, Water, Parking
$255.97 MonthlyScenic Trails 1 + Den Condo with 10 foot ceiling, in-suite laundry, fabulous eat in kitchen, SS appliances, quartz countertops & unique layout. Amenities include modern lobby & lounge, gym, yoga studio, party room w/full kitchen, games room and indoor & outdoor space w/bar and fire place, bicycle storage, dog washing station and much more! The building is on direct Bus routes to both Limeridge Mall and downtown. Steps to Scenic trails, Bruce trail and minutes to Hamilton Golf & Country club, HGW 403 & QEW. Available February 1, 2025. Attach Schedule A, Provide Bank Draft W/Offer For 1st & Last month rent, Rental Application, Employment Letter, and Full Equifax Credit Report, Ontario Standard Lease Agreement, Photo ID. Thanks for showing! No smokers, no pets please. All utilities included in the lease. RSA. (id:57069)
Property Details
| MLS® Number | 40682592 |
| Property Type | Single Family |
| Amenities Near By | Hospital, Park, Place Of Worship, Public Transit, Schools |
| Community Features | Community Centre |
| Equipment Type | None |
| Features | Balcony, No Pet Home |
| Parking Space Total | 1 |
| Rental Equipment Type | None |
Building
| Bathroom Total | 1 |
| Bedrooms Above Ground | 1 |
| Bedrooms Below Ground | 1 |
| Bedrooms Total | 2 |
| Amenities | Party Room |
| Appliances | Dishwasher, Dryer, Refrigerator, Stove, Washer, Hood Fan |
| Basement Type | None |
| Construction Material | Concrete Block, Concrete Walls |
| Construction Style Attachment | Attached |
| Cooling Type | Central Air Conditioning |
| Exterior Finish | Brick, Concrete |
| Foundation Type | Unknown |
| Heating Fuel | Natural Gas |
| Heating Type | Forced Air |
| Stories Total | 1 |
| Size Interior | 672 Ft2 |
| Type | Apartment |
| Utility Water | Municipal Water |
Parking
| Underground | |
| Visitor Parking |
Land
| Acreage | No |
| Land Amenities | Hospital, Park, Place Of Worship, Public Transit, Schools |
| Sewer | Municipal Sewage System |
| Size Total Text | Unknown |
| Zoning Description | Res |
Rooms
| Level | Type | Length | Width | Dimensions |
|---|---|---|---|---|
| Main Level | 4pc Bathroom | Measurements not available | ||
| Main Level | Bedroom | 15'7'' x 10'3'' | ||
| Main Level | Den | 7'4'' x 5'5'' | ||
| Main Level | Kitchen | 9'10'' x 5'0'' | ||
| Main Level | Living Room/dining Room | 16'11'' x 11'3'' |
https://www.realtor.ca/real-estate/27703182/1-redfern-avenue-unit-403-hamilton

280 Barton Street
Stoney Creek, Ontario L8E 2K6
(905) 664-3333
(905) 664-3344
www.movewithinsight.ca/
Contact Us
Contact us for more information

















































