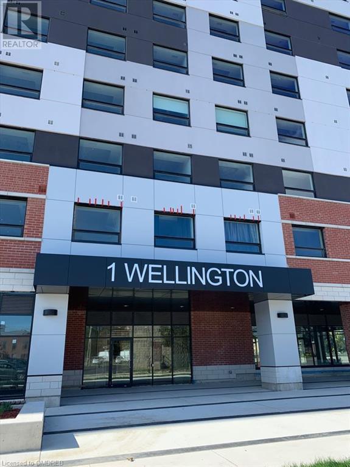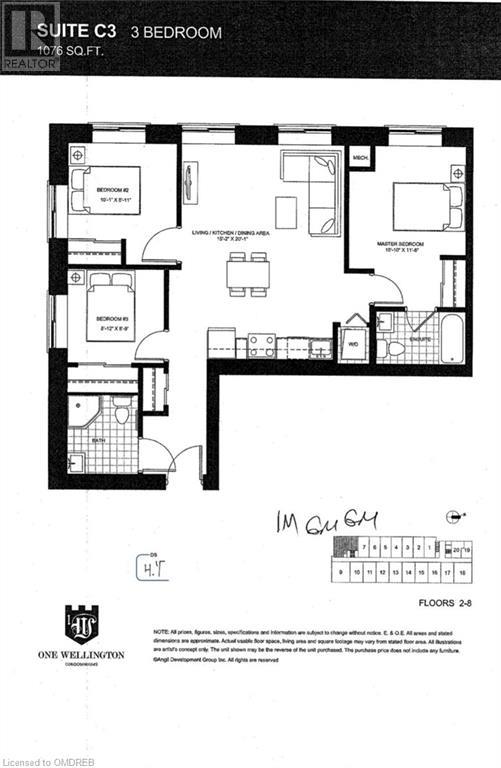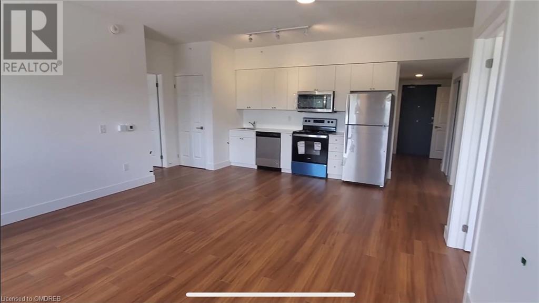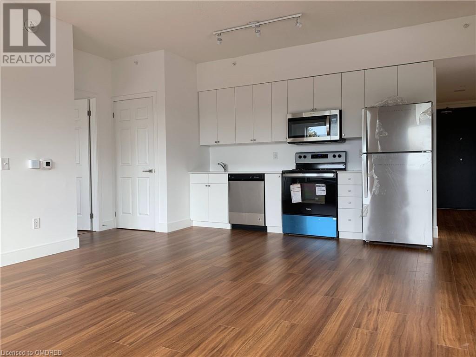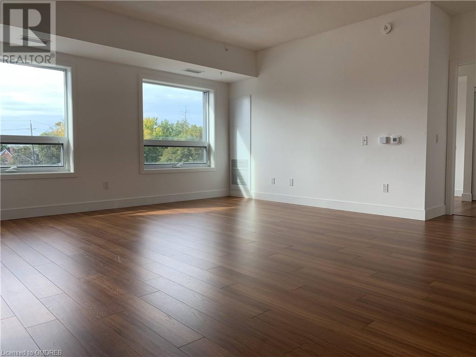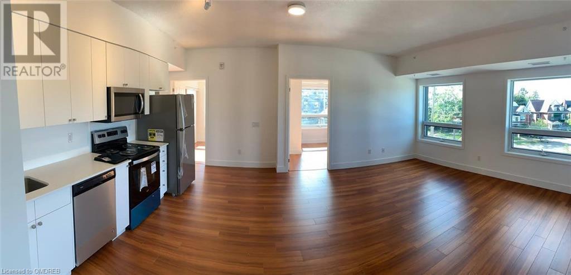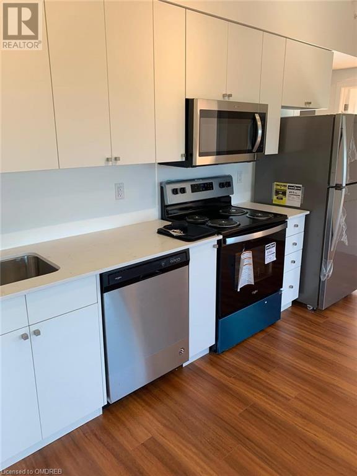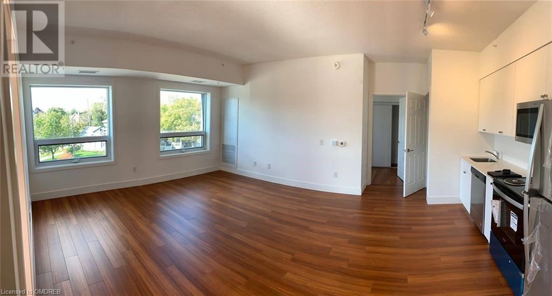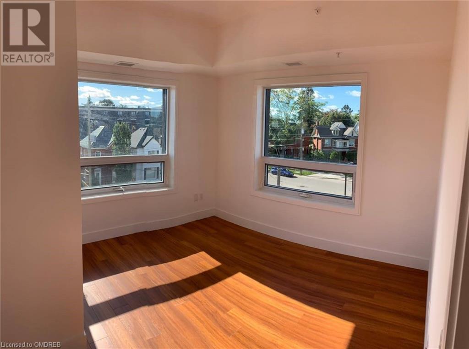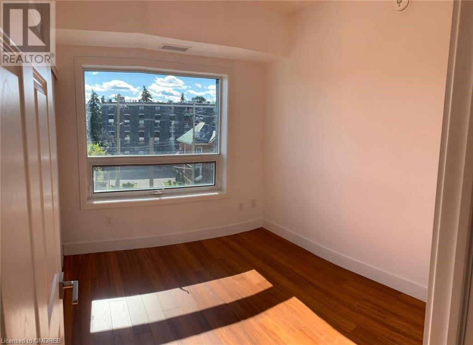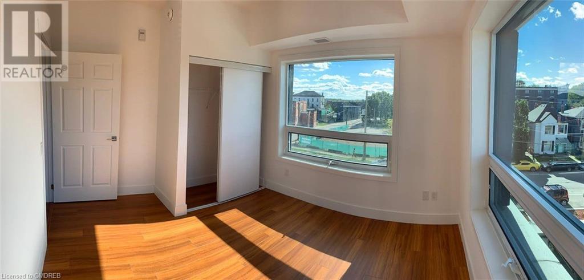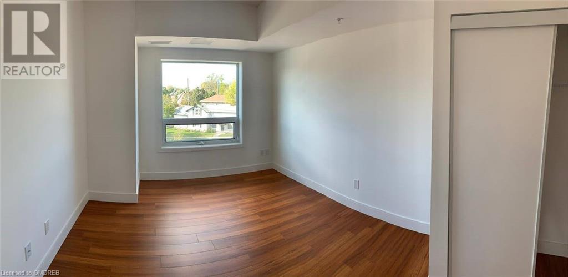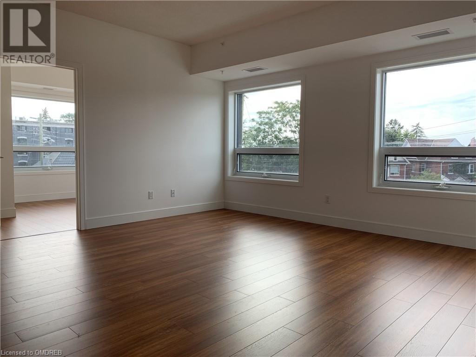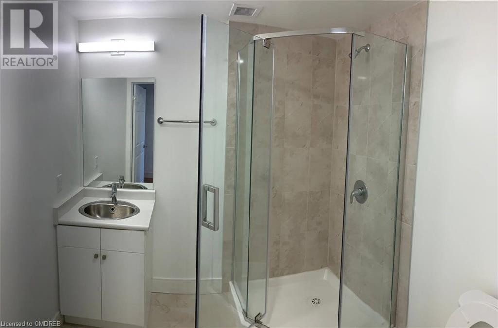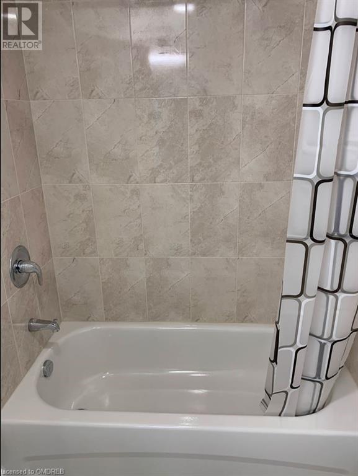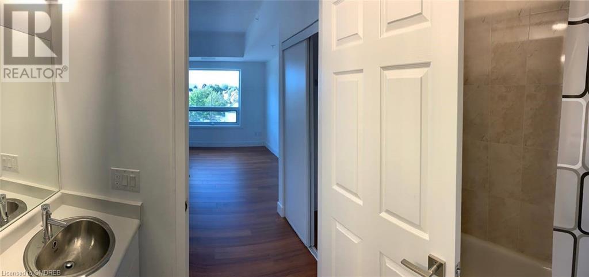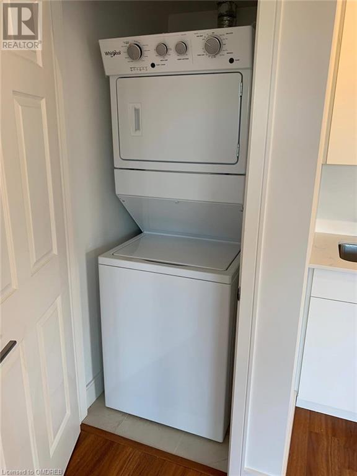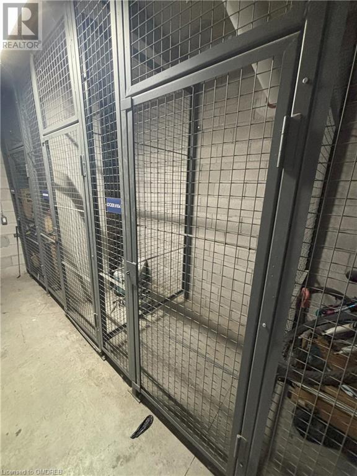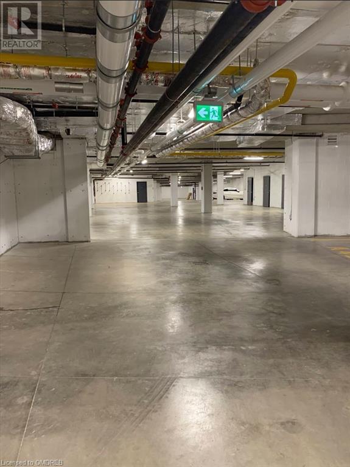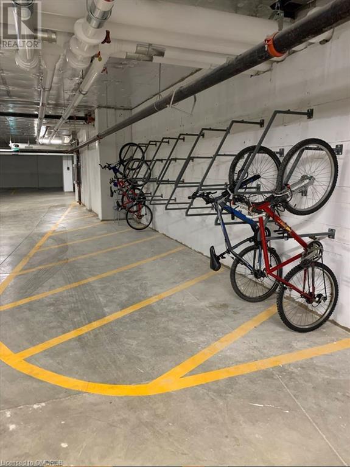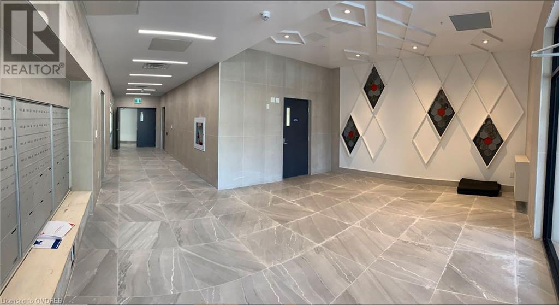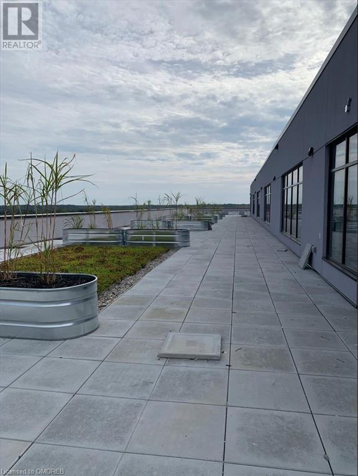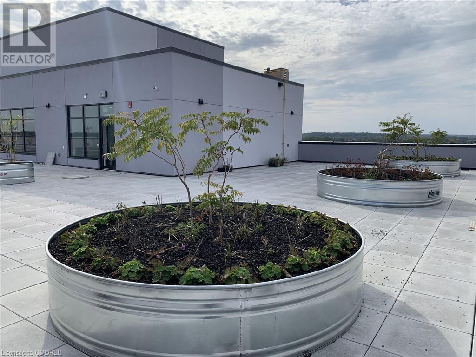1 Wellington Street Unit# 308 Brantford, Ontario N3T 2L3
$650,000Maintenance, Insurance, Common Area Maintenance, Heat, Landscaping, Property Management
$417.21 Monthly
Maintenance, Insurance, Common Area Maintenance, Heat, Landscaping, Property Management
$417.21 MonthlyMotivated Seller! Absolutely Beautiful Brand New And Rare 3Bed, 2Bath Corner Unit Condo With Abundance Of Natural Lighting Is Sure To Impress! All 3 Rooms Are Very Spacious And Can Be Easy Used As Play Room Or Recreational Space. Comes With 1 underground Parking, 9' Foot Ceilings, And Many Upgrades. Open Concept Floor Plan With Laminate Throughout. Modern Spacious Kitchen With Brand New Stainless Steel Appliances. This Sought after Condo In Desired Downtown Location With Steps Away From The Go Train Station, Laurier University, Conestoga College, YMCA, Harmony And Market Square, And Many Restaurants And Parks. Don't Forget To Include Amenities Like A Gym, A Lovely Rooftop Garden, And A Party Room. Don't Delay, Book Your Showing Today. (id:57069)
Property Details
| MLS® Number | 40638659 |
| Property Type | Single Family |
| AmenitiesNearBy | Public Transit, Shopping |
| Features | Automatic Garage Door Opener |
| ParkingSpaceTotal | 1 |
| StorageType | Locker |
Building
| BathroomTotal | 2 |
| BedroomsAboveGround | 3 |
| BedroomsTotal | 3 |
| Amenities | Exercise Centre, Party Room |
| Appliances | Dishwasher, Dryer, Refrigerator, Stove, Washer, Microwave Built-in, Hood Fan |
| BasementType | None |
| ConstructedDate | 2021 |
| ConstructionStyleAttachment | Attached |
| CoolingType | Central Air Conditioning |
| ExteriorFinish | Brick |
| HeatingType | Forced Air |
| StoriesTotal | 1 |
| SizeInterior | 1076 Sqft |
| Type | Apartment |
| UtilityWater | Municipal Water |
Parking
| Underground | |
| Visitor Parking |
Land
| Acreage | No |
| LandAmenities | Public Transit, Shopping |
| Sewer | Municipal Sewage System |
| SizeTotalText | Unknown |
| ZoningDescription | R |
Rooms
| Level | Type | Length | Width | Dimensions |
|---|---|---|---|---|
| Main Level | Kitchen | 5'0'' x 10'1'' | ||
| Main Level | Dining Room | 5'0'' x 10'1'' | ||
| Main Level | Living Room | 10'0'' x 20'1'' | ||
| Main Level | Full Bathroom | Measurements not available | ||
| Main Level | 3pc Bathroom | Measurements not available | ||
| Main Level | Primary Bedroom | 10'10'' x 11'6'' | ||
| Main Level | Bedroom | 10'1'' x 8'11'' | ||
| Main Level | Bedroom | 8'12'' x 8'9'' |
https://www.realtor.ca/real-estate/27338256/1-wellington-street-unit-308-brantford

5111 New St - Suite #102
Burlington, Ontario L7L 1V2
(905) 637-1700
(905) 637-1070
Interested?
Contact us for more information

