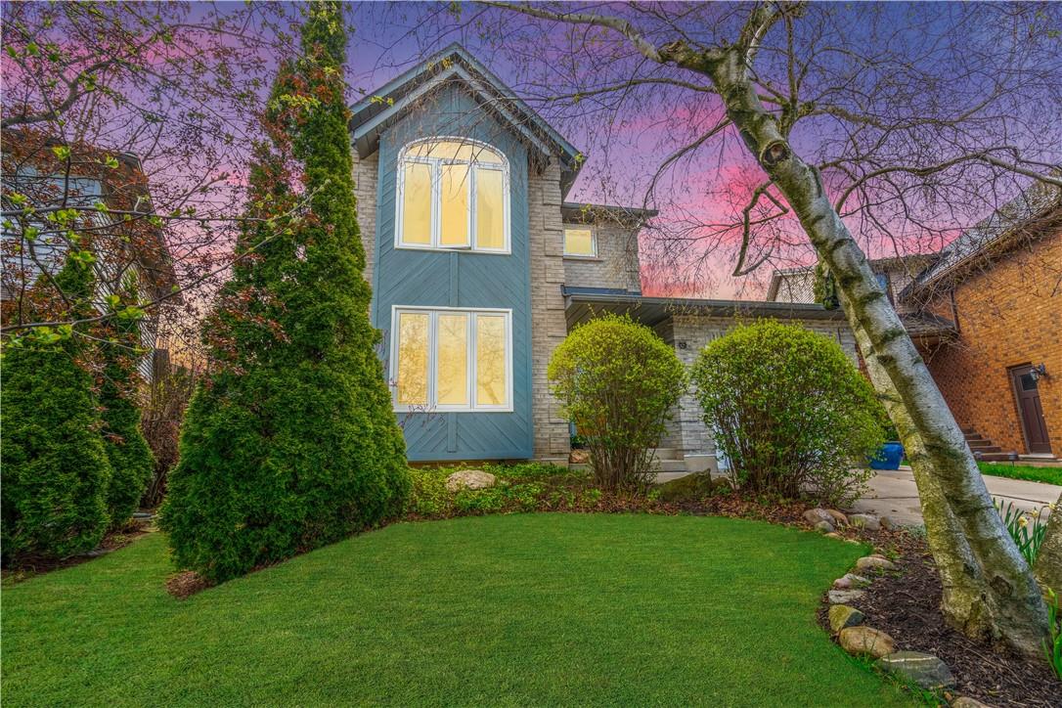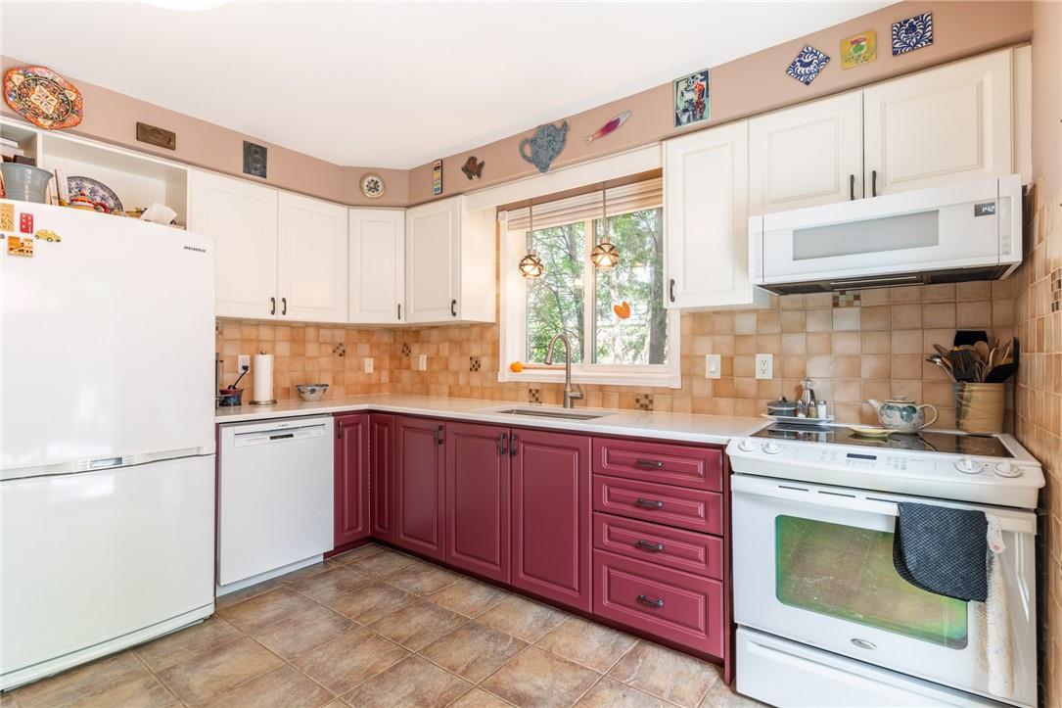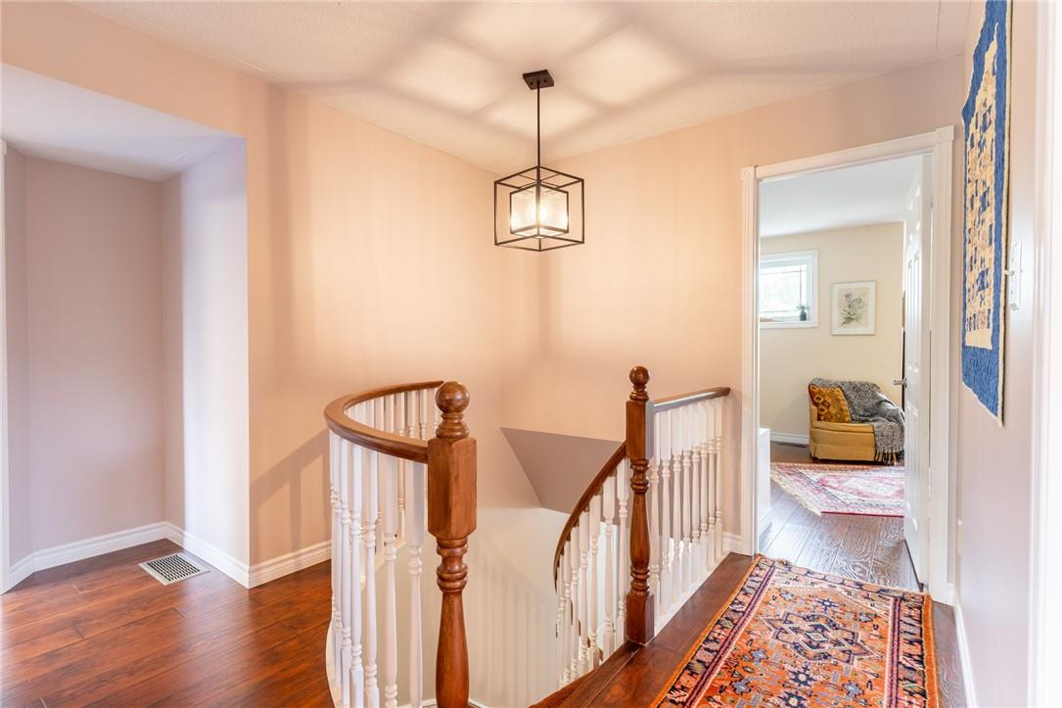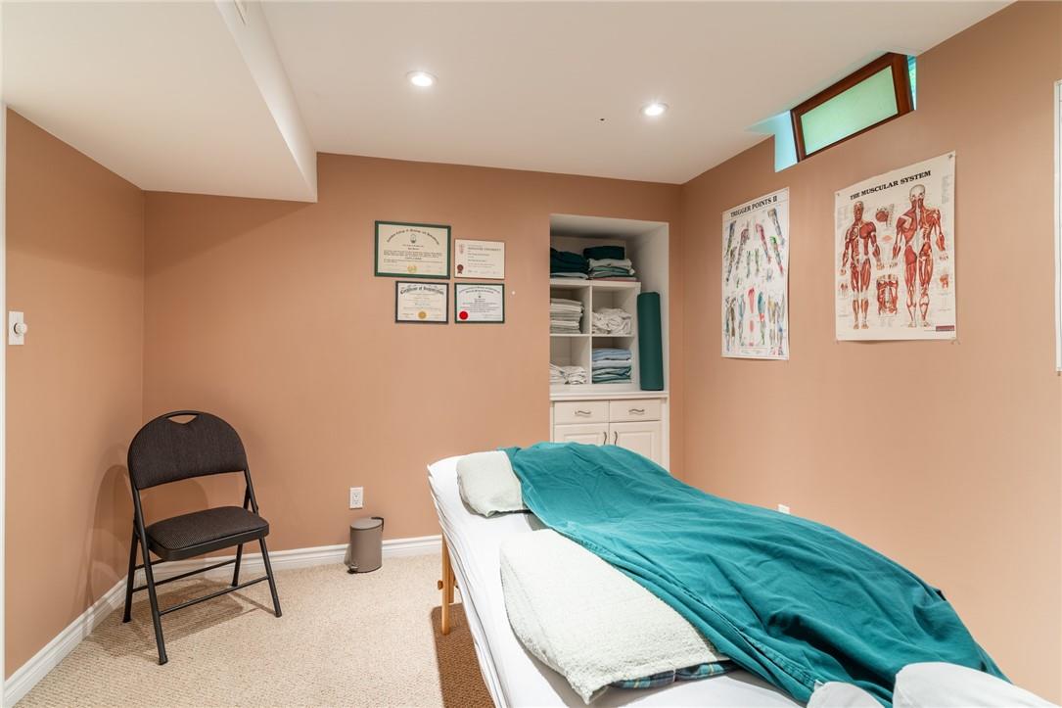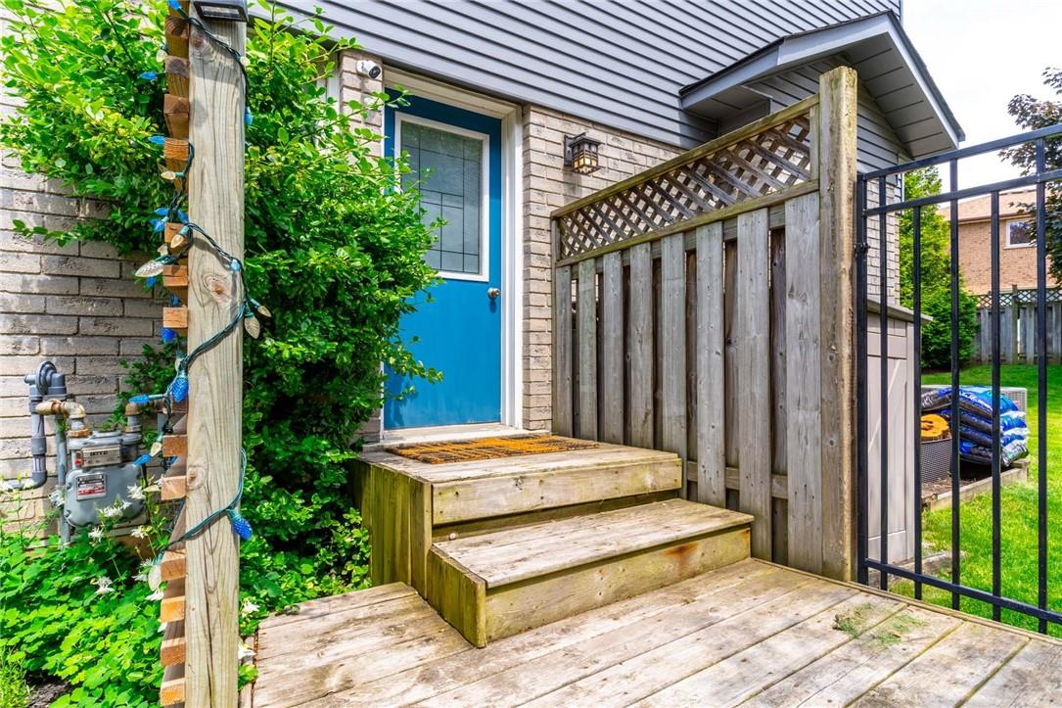10 Montebello Court Hamilton, Ontario L9B 2G8
$899,900
Welcome to 10 Montebello Court, this 4 bed, 4 bath (with 3,219sqft of living space), pristine family home has been meticulously maintained by its original owners since 1992. It sits in a quiet court in the incredibly sought-after & low turn-over Barnstown neighbourhood - steps to BOTH Public & Catholic Elementary Schools. The home is surrounded by trees in the front & rear to ensure ultimate privacy. The list of upgrades include: electric fireplace & mantel ('24), furnace ('22), A/C ('21), roof ('20), OTR microwave ('20), kitchen renovation ('20), garage door opener ('20), powder room ('20), large trees pruned ('20), dishwasher ('19), windows ('05-'19), master bath ('15). The amenities close by are endless (YMCA, Turner Park, Elmar Park, Food Basics, Fortino's, Tim Hortons & everything Upper James has to offer). Book your showing today! (id:57069)
Property Details
| MLS® Number | H4196993 |
| Property Type | Single Family |
| Amenities Near By | Golf Course, Hospital, Public Transit, Recreation, Schools |
| Community Features | Community Centre |
| Equipment Type | Water Heater |
| Features | Park Setting, Park/reserve, Golf Course/parkland |
| Parking Space Total | 3 |
| Rental Equipment Type | Water Heater |
Building
| Bathroom Total | 4 |
| Bedrooms Above Ground | 4 |
| Bedrooms Below Ground | 2 |
| Bedrooms Total | 6 |
| Appliances | Dishwasher, Dryer, Microwave, Refrigerator, Stove, Washer & Dryer, Window Coverings |
| Architectural Style | 2 Level |
| Basement Development | Finished |
| Basement Type | Full (finished) |
| Constructed Date | 1991 |
| Construction Material | Wood Frame |
| Construction Style Attachment | Detached |
| Cooling Type | Central Air Conditioning |
| Exterior Finish | Brick, Vinyl Siding, Wood |
| Fireplace Fuel | Electric |
| Fireplace Present | Yes |
| Fireplace Type | Other - See Remarks |
| Foundation Type | Poured Concrete |
| Half Bath Total | 2 |
| Heating Fuel | Natural Gas |
| Heating Type | Forced Air |
| Stories Total | 2 |
| Size Exterior | 2184 Sqft |
| Size Interior | 2184 Sqft |
| Type | House |
| Utility Water | Municipal Water |
Parking
| Attached Garage | |
| Inside Entry |
Land
| Acreage | No |
| Land Amenities | Golf Course, Hospital, Public Transit, Recreation, Schools |
| Sewer | Municipal Sewage System |
| Size Depth | 110 Ft |
| Size Frontage | 31 Ft |
| Size Irregular | 31.81 X 110.95 |
| Size Total Text | 31.81 X 110.95|under 1/2 Acre |
Rooms
| Level | Type | Length | Width | Dimensions |
|---|---|---|---|---|
| Second Level | Primary Bedroom | 16' 7'' x 19' 2'' | ||
| Second Level | Bedroom | 11' 4'' x 14' 8'' | ||
| Second Level | Bedroom | 8' 11'' x 10' 3'' | ||
| Second Level | Bedroom | 9' 9'' x 13' 7'' | ||
| Second Level | 5pc Bathroom | 9' 9'' x 7' 5'' | ||
| Second Level | 3pc Bathroom | 9' 8'' x 6' '' | ||
| Basement | Utility Room | 6' 10'' x 4' 10'' | ||
| Basement | Storage | 6' 9'' x 3' 10'' | ||
| Basement | Recreation Room | 20' 8'' x 11' 5'' | ||
| Basement | Bedroom | 9' 6'' x 11' 5'' | ||
| Basement | Laundry Room | 10' 4'' x 14' 4'' | ||
| Basement | Bedroom | 10' 4'' x 13' 9'' | ||
| Basement | 2pc Bathroom | 3' 10'' x 6' 4'' | ||
| Ground Level | Mud Room | 10' 10'' x 5' 3'' | ||
| Ground Level | Living Room | 10' 8'' x 18' 8'' | ||
| Ground Level | Kitchen | 16' 3'' x 11' 9'' | ||
| Ground Level | Foyer | 7' 5'' x 9' 10'' | ||
| Ground Level | Family Room | 13' '' x 12' 10'' | ||
| Ground Level | Dining Room | 9' 11'' x 10' 11'' | ||
| Ground Level | 2pc Bathroom | 6' 8'' x 2' 7'' |
https://www.realtor.ca/real-estate/27028281/10-montebello-court-hamilton
69 John Street S. Unit 400a
Hamilton, Ontario L8N 2B9
(905) 592-0990
69 John Street S. Unit 400a
Hamilton, Ontario L8N 2B9
(905) 592-0990
Interested?
Contact us for more information



