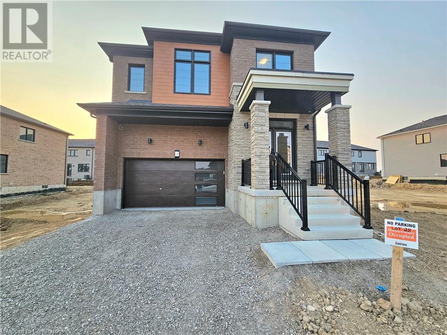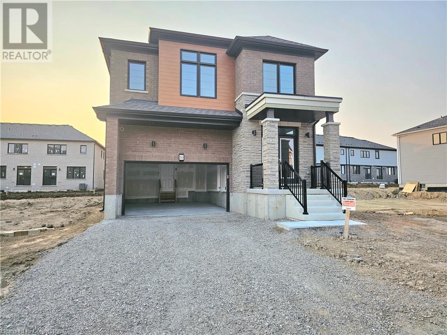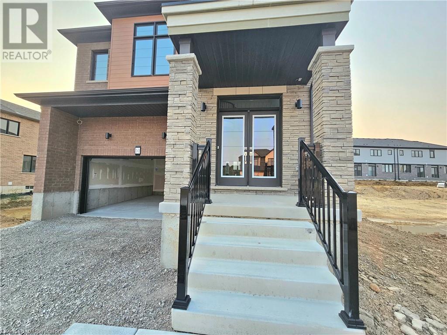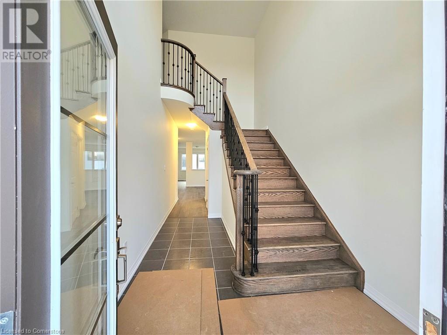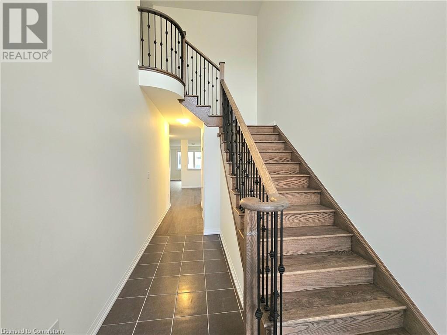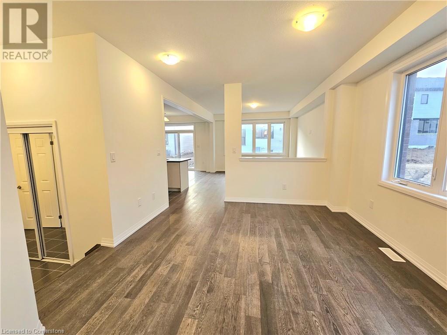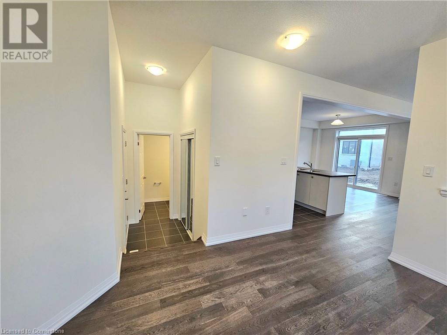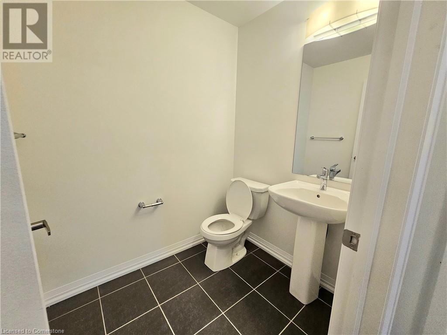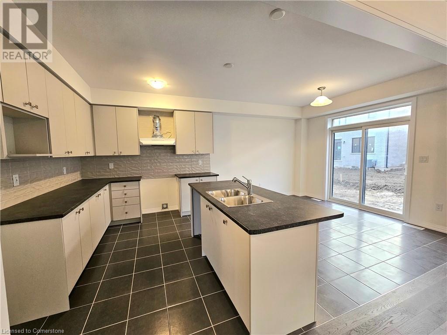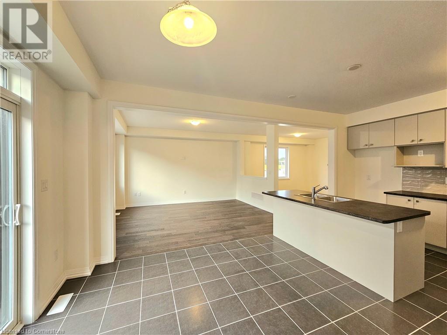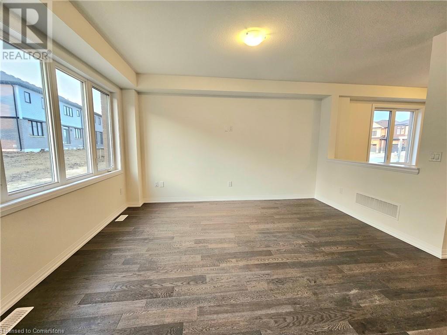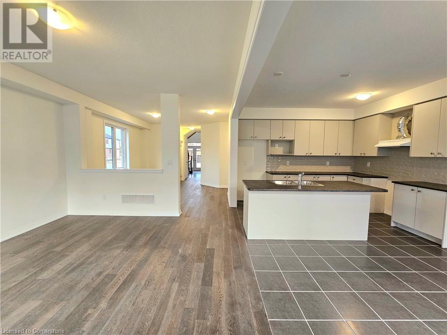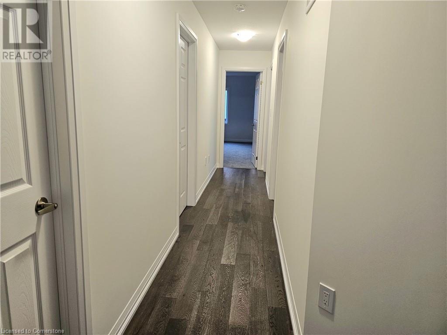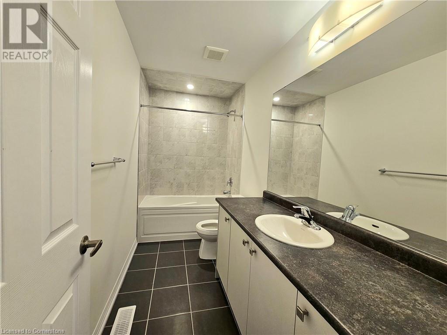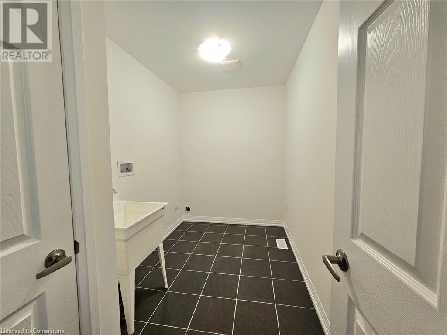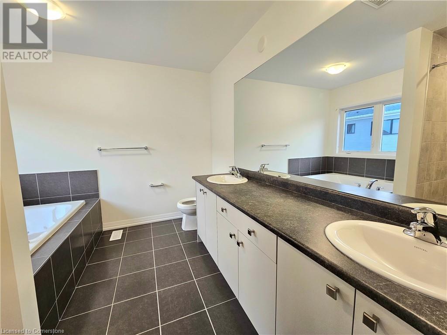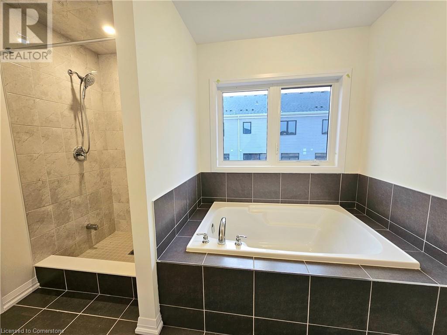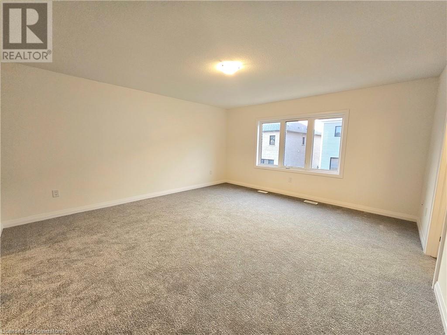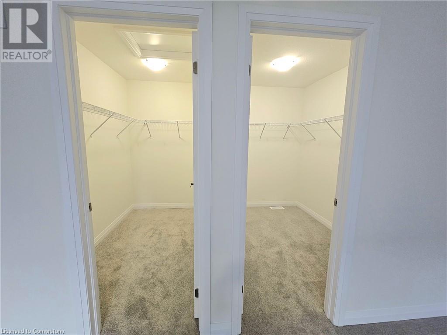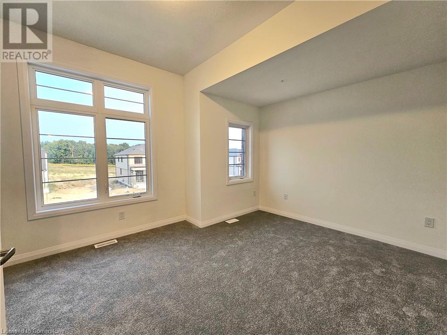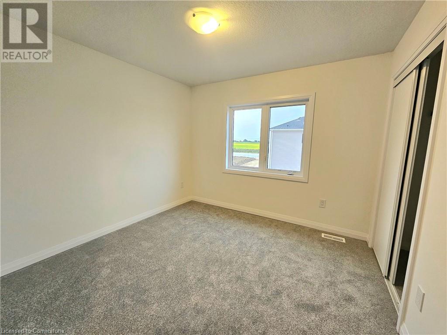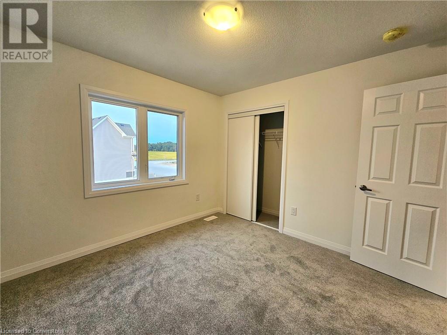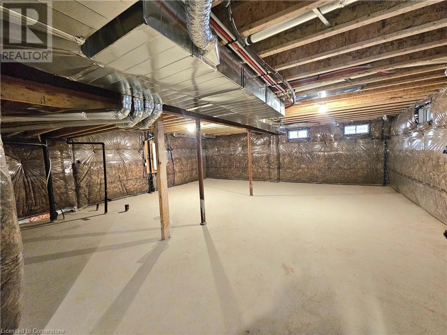10 Stanley Avenue Caledonia, Ontario N3W 0J8
$3,000 Monthly
Welcome home to Empire Communities Excellence craftsmanship, Bright and Airy Living Spaces: An open-concept main floor with 9' ceilings and rich hardwood flooring, complemented by large windows that fill the space with natural light.Gourmet Kitchen: Featuring quartz countertops, custom cabinetry, a serene retreat with two generous walk-in closets and a spa-inspired ensuite bathroom featuring dual sinks, and a frameless glass shower. Easy access to Highway 403, 8 minutes from John C. Munro Hamilton International Airport, Just steps away from the picturesque Grand River, scenic trails, and nearby parks, short 15-minute drive to the vibrant city of Hamilton, enjoy the small-town charm of downtown Caledonia with its friendly atmosphere and local amenities, three additional well-sized bedrooms with ample closet space, a thoughtfully placed second-floor laundry room for ease and convenience. Book your appointment to view this property today before it's gone. (id:57069)
Property Details
| MLS® Number | XH4206688 |
| Property Type | Single Family |
| EquipmentType | Water Heater |
| Features | Crushed Stone Driveway |
| ParkingSpaceTotal | 4 |
| RentalEquipmentType | Water Heater |
Building
| BathroomTotal | 3 |
| BedroomsAboveGround | 4 |
| BedroomsTotal | 4 |
| ArchitecturalStyle | 2 Level |
| BasementDevelopment | Unfinished |
| BasementType | Full (unfinished) |
| ConstructionStyleAttachment | Detached |
| ExteriorFinish | Stone, Vinyl Siding |
| FoundationType | Block |
| HalfBathTotal | 1 |
| HeatingFuel | Natural Gas |
| HeatingType | Forced Air |
| StoriesTotal | 2 |
| SizeInterior | 2309 Sqft |
| Type | House |
| UtilityWater | Municipal Water |
Parking
| Attached Garage |
Land
| Acreage | No |
| Sewer | Municipal Sewage System |
| SizeTotalText | Under 1/2 Acre |
Rooms
| Level | Type | Length | Width | Dimensions |
|---|---|---|---|---|
| Second Level | 4pc Bathroom | 10'9'' x 10'12'' | ||
| Second Level | Bedroom | 14'0'' x 10'6'' | ||
| Second Level | Bedroom | 10'6'' x 10'6'' | ||
| Second Level | Bedroom | 10'6'' x 10'6'' | ||
| Second Level | 4pc Bathroom | 7'5'' x 7'8'' | ||
| Second Level | Primary Bedroom | 15'0'' x 16'6'' | ||
| Main Level | 2pc Bathroom | 3'4'' x 3'6'' | ||
| Main Level | Breakfast | 12'6'' x 11'0'' | ||
| Main Level | Kitchen | 12'6'' x 9'6'' | ||
| Main Level | Dining Room | 12'10'' x 13'0'' | ||
| Main Level | Great Room | 12'10'' x 15'6'' |
https://www.realtor.ca/real-estate/27425314/10-stanley-avenue-caledonia
1070 Stone Church Road East #42, #43
Hamilton, Ontario L8W 3K8
(905) 385-9200
(905) 333-3616
Interested?
Contact us for more information

