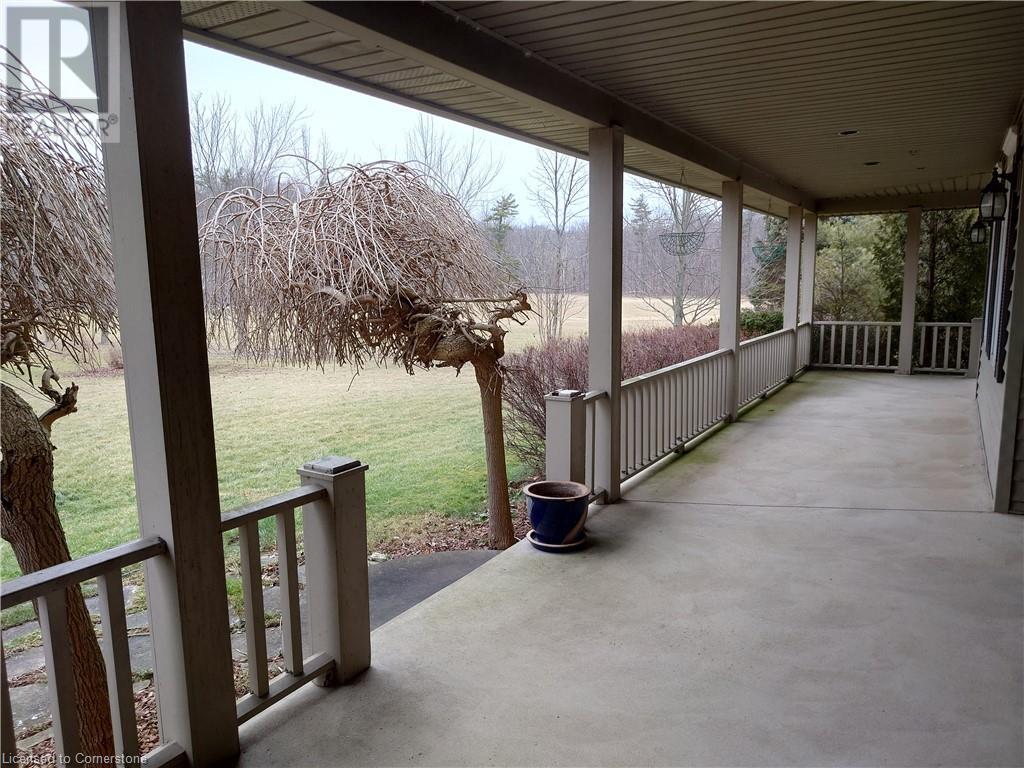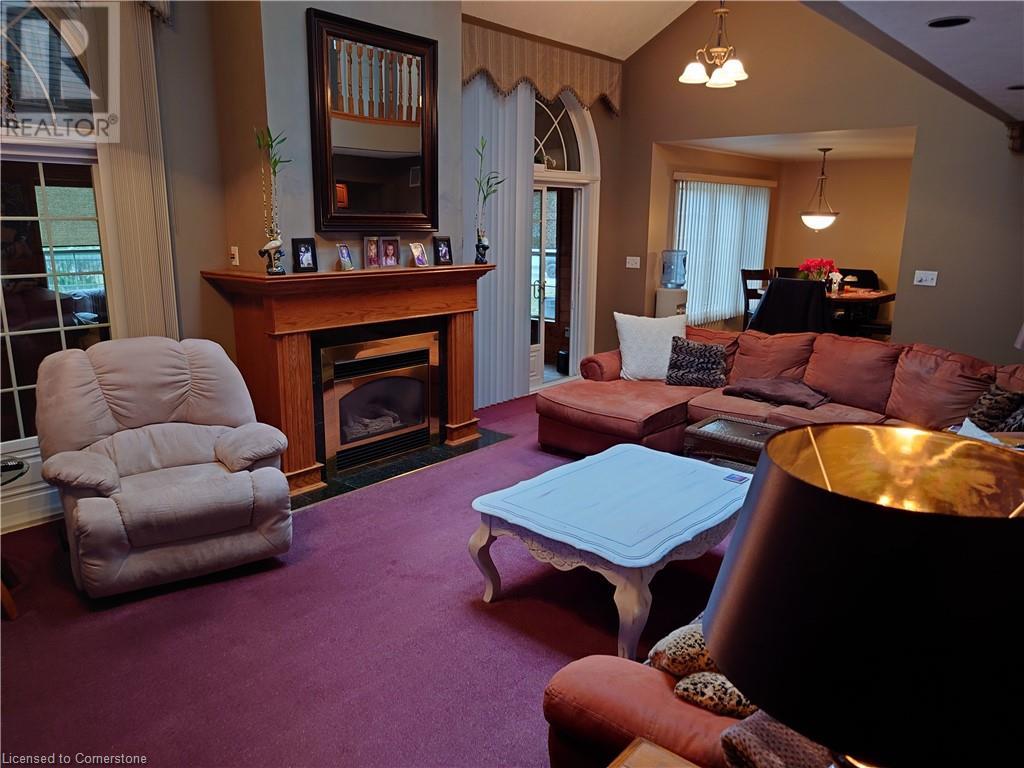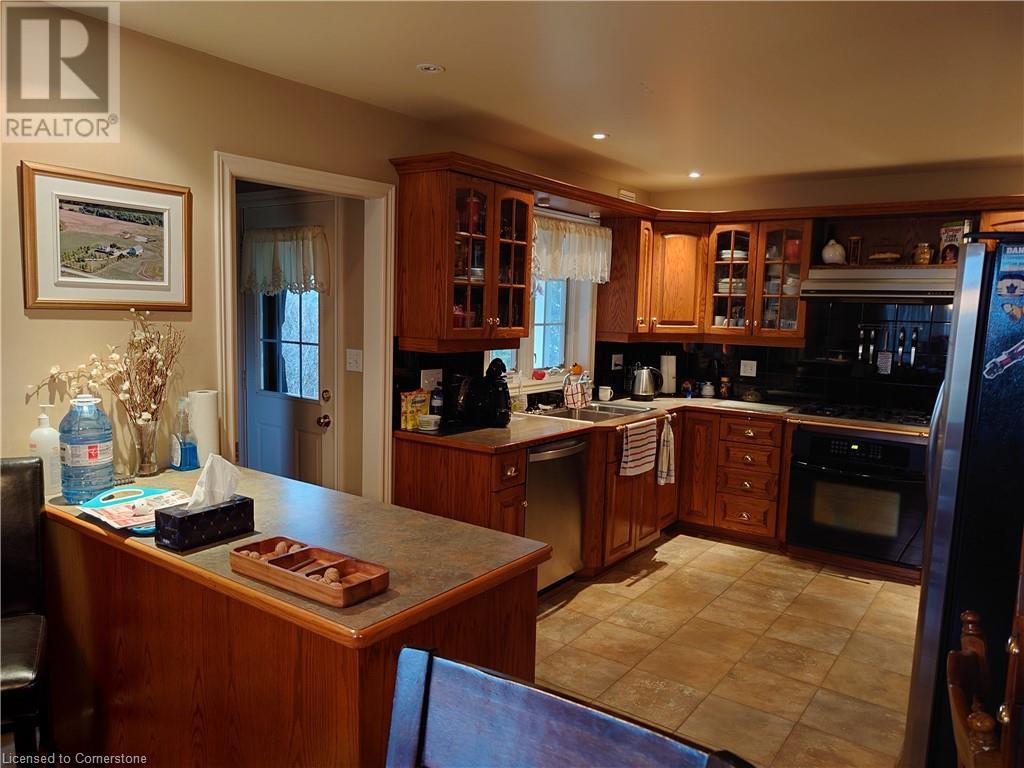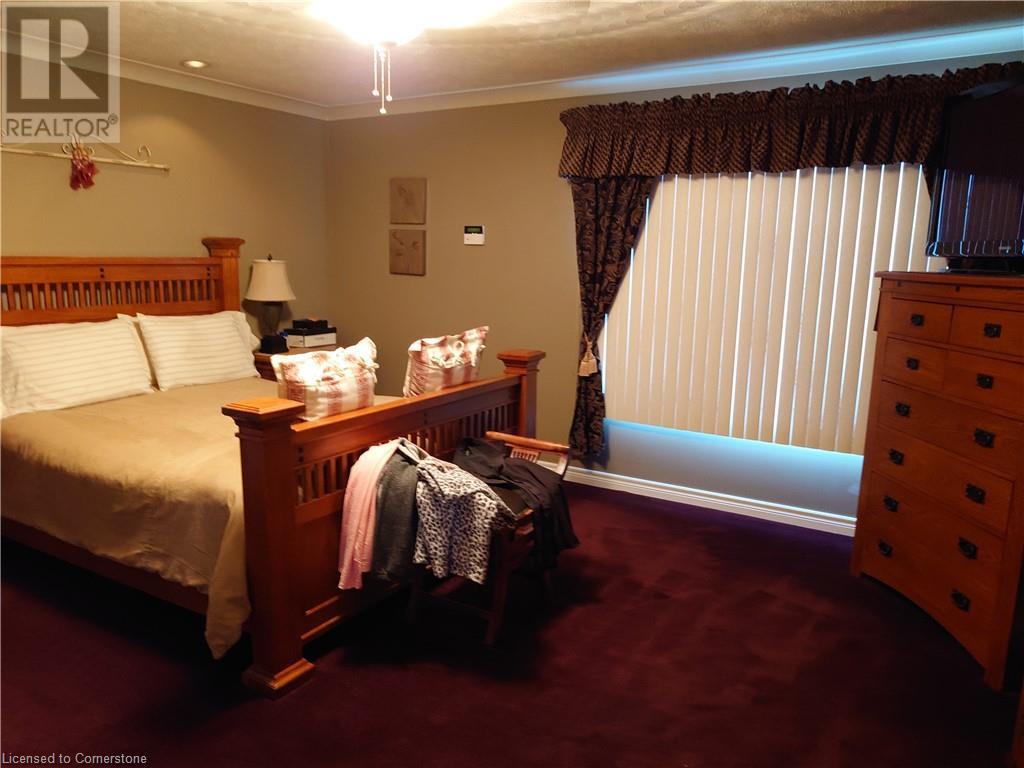100 Broad Road Haldimand, Ontario N3W 2E9
$1,399,000
Wonderful opportunity to own a custom-built country home sitting on a +/- 3 Acre property and surrounded by more than 100+ acres of beautiful farmland. Property offers 5+1 beds, 4+1 baths with this 2-storey country retreat. 22ft v/ceilings, eat-in kitchen, lots of cupboard/counter space, m/level laundry, master bedroom with 5pce ensuite. Separate liv/din rooms and a s/w hot tub room! Upstairs overlooks m/level front foyer/family room, h/flooring, spacious upstairs bedrooms and natural sunlight throughout. Backyard fenced s/w pool with stamped concrete, p/finished basement with r/room, 2pce bath and lots of storage. Walk up to heated 2-car garage. Highly customized 3200sqft 2 level outbuilding giving you a total of 6,400sqft! 4 drive-in insulated doors, hydro, water, commercial grade openers and also equipped with ceiling infrared heaters for all year round use! (id:57069)
Property Details
| MLS® Number | 40681968 |
| Property Type | Single Family |
| Amenities Near By | Park, Schools, Shopping |
| Community Features | Quiet Area |
| Equipment Type | Water Heater |
| Features | Crushed Stone Driveway, Skylight, Country Residential |
| Parking Space Total | 22 |
| Pool Type | Inground Pool |
| Rental Equipment Type | Water Heater |
| Structure | Greenhouse, Porch, Barn |
Building
| Bathroom Total | 5 |
| Bedrooms Above Ground | 5 |
| Bedrooms Below Ground | 1 |
| Bedrooms Total | 6 |
| Appliances | Dryer, Refrigerator, Stove, Water Purifier, Washer, Window Coverings, Hot Tub |
| Architectural Style | 2 Level |
| Basement Development | Partially Finished |
| Basement Type | Full (partially Finished) |
| Construction Style Attachment | Detached |
| Cooling Type | Central Air Conditioning |
| Exterior Finish | Aluminum Siding, Metal, Vinyl Siding |
| Fireplace Present | Yes |
| Fireplace Total | 1 |
| Fireplace Type | Insert |
| Foundation Type | Poured Concrete |
| Half Bath Total | 2 |
| Heating Fuel | Natural Gas, Propane |
| Heating Type | Forced Air |
| Stories Total | 2 |
| Size Interior | 3,756 Ft2 |
| Type | House |
| Utility Water | Cistern |
Parking
| Attached Garage |
Land
| Access Type | Road Access |
| Acreage | Yes |
| Land Amenities | Park, Schools, Shopping |
| Sewer | Septic System |
| Size Depth | 670 Ft |
| Size Frontage | 190 Ft |
| Size Total Text | 2 - 4.99 Acres |
| Zoning Description | Residential |
Rooms
| Level | Type | Length | Width | Dimensions |
|---|---|---|---|---|
| Second Level | 4pc Bathroom | 9'0'' x 10'6'' | ||
| Second Level | 3pc Bathroom | 4'2'' x 10'6'' | ||
| Second Level | Bedroom | 14'6'' x 12'6'' | ||
| Second Level | Bedroom | 14'6'' x 12'6'' | ||
| Second Level | Bedroom | 14'0'' x 10'0'' | ||
| Second Level | Bedroom | 14'0'' x 10'0'' | ||
| Second Level | Other | 16'4'' x 7'2'' | ||
| Second Level | Office | 12'0'' x 10'0'' | ||
| Basement | Recreation Room | 18'9'' x 12'9'' | ||
| Basement | Storage | 19'0'' x 14'4'' | ||
| Basement | 2pc Bathroom | 9'0'' x 5'0'' | ||
| Basement | Bedroom | 24'0'' x 14'0'' | ||
| Main Level | 5pc Bathroom | 13'5'' x 10'0'' | ||
| Main Level | Laundry Room | 10'0'' x 4'0'' | ||
| Main Level | 2pc Bathroom | 7'7'' x 3'0'' | ||
| Main Level | Recreation Room | 24'0'' x 13'8'' | ||
| Main Level | Dining Room | 15'4'' x 12'2'' | ||
| Main Level | Living Room | 14'2'' x 12'2'' | ||
| Main Level | Primary Bedroom | 16'0'' x 14'3'' | ||
| Main Level | Family Room | 24'0'' x 15'0'' | ||
| Main Level | Eat In Kitchen | 22'7'' x 11'0'' | ||
| Main Level | Foyer | 23'0'' x 16'0'' |
Utilities
| Electricity | Available |
https://www.realtor.ca/real-estate/27697458/100-broad-road-haldimand
21 King Street W 5th Floor
Hamilton, Ontario L8P 4W7
(866) 530-7737
Contact Us
Contact us for more information





















