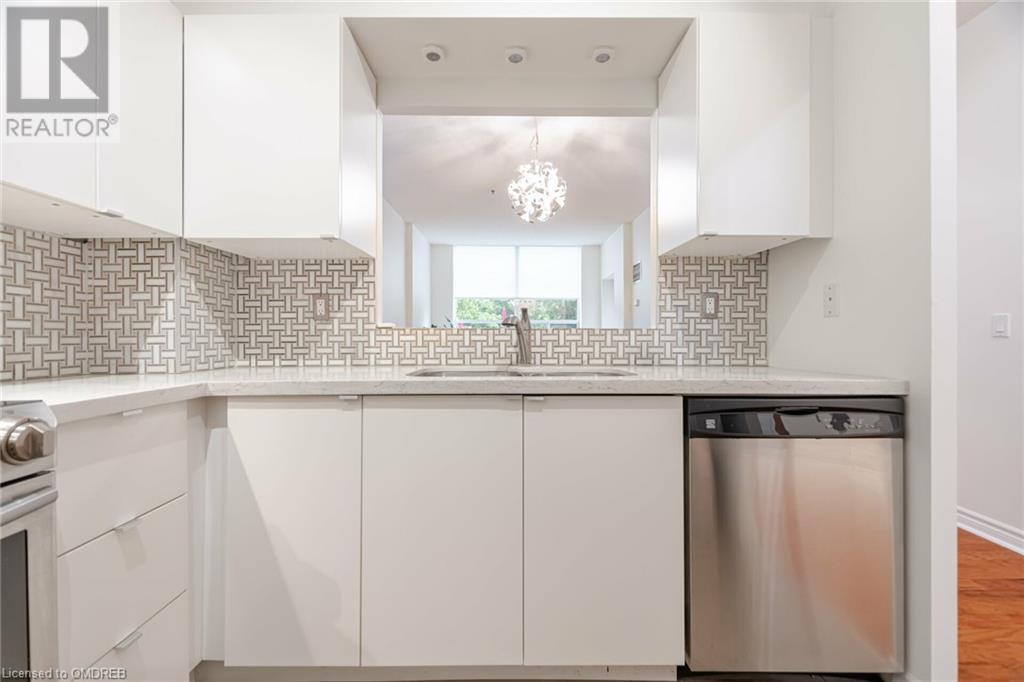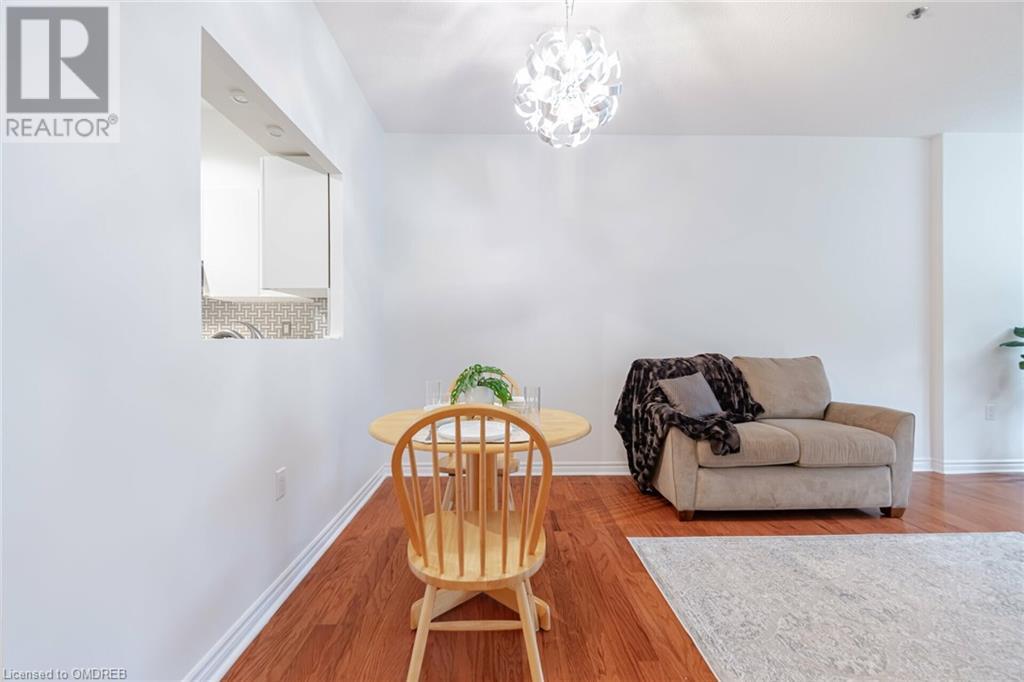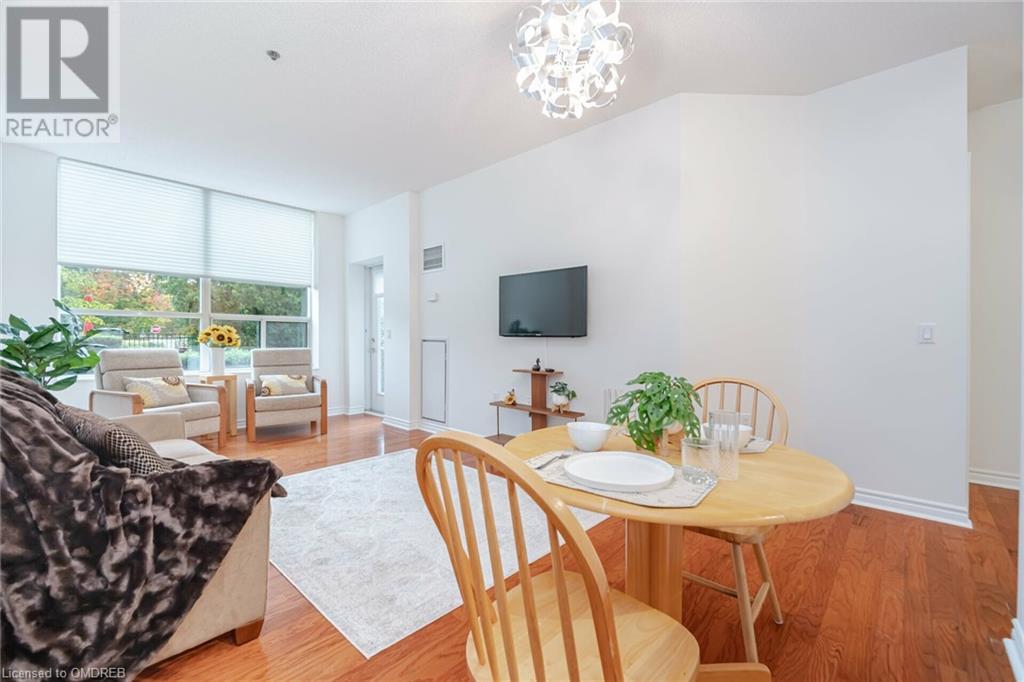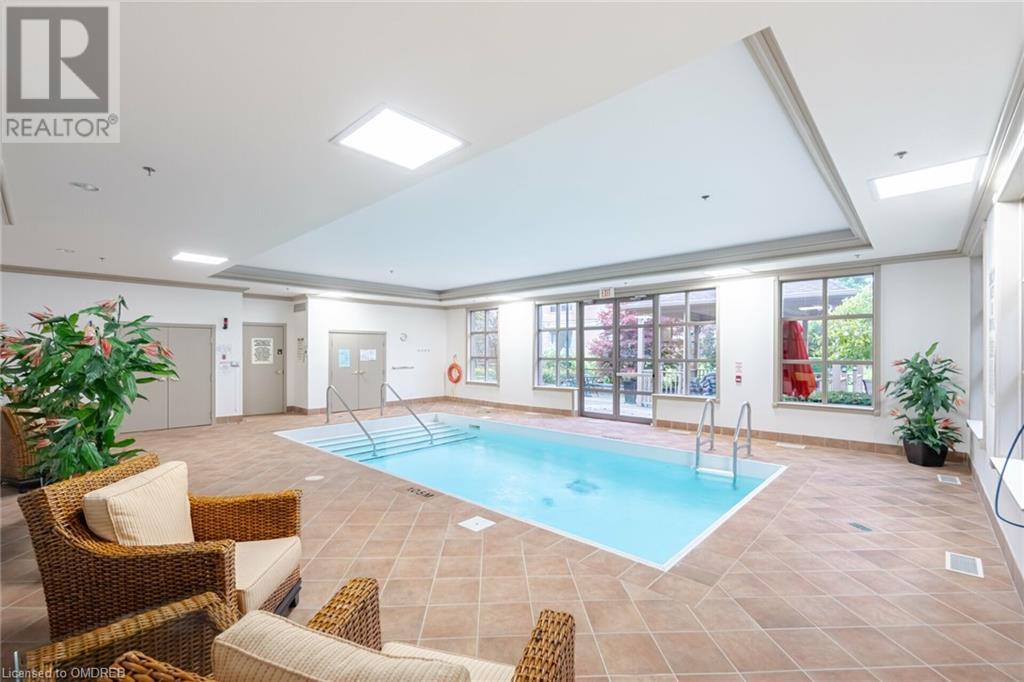100 Burloak Drive Unit# 1116 Burlington, Ontario L7L 6P6
$439,000Maintenance, Insurance, Heat, Landscaping, Water, Parking
$748.31 Monthly
Maintenance, Insurance, Heat, Landscaping, Water, Parking
$748.31 MonthlyExtremely private, ground floor condo located in highly sought Hearthstone by the Lake, Retirement Style Living Community. Near the shores of Lake Ontario. Updated 1 bedroom + den. Remote control entry door. Large walk-in closet in primary bedroom. Pass thru from very functional kitchen to dining area. Loads of cupboards, pantry, track lighting, quartz counter & stainless steel appliances. Electronic blinds in living room, lush hardwood floor. Large windows makes for super bright condo. Walk-out to private patio oasis. Be as independent as you wish, add services when the need arises. Emergency response pendent and/or bracelet/buttons. Nearly new stacking washer/dryer,2023. You will have for your use an exercise room, indoor pool, beautiful grounds including lush private courtyard, club dining room, private dining room, pool table, regularly scheduled activities and outings. The monthly Basic Service Package Fee provides a dining room credit, some housekeeping, trips to shopping, many activities, emergency call system, emergency nursing. Monthly Basic Service Pkg Fee (Club fee) of $1672.45) in addition to monthly condo fee. Retirement Living at its FINEST!! (id:57069)
Property Details
| MLS® Number | 40653324 |
| Property Type | Single Family |
| AmenitiesNearBy | Park, Public Transit |
| EquipmentType | None |
| Features | Balcony, Automatic Garage Door Opener |
| ParkingSpaceTotal | 1 |
| RentalEquipmentType | None |
| StorageType | Locker |
Building
| BathroomTotal | 1 |
| BedroomsAboveGround | 1 |
| BedroomsBelowGround | 1 |
| BedroomsTotal | 2 |
| Amenities | Exercise Centre, Party Room |
| Appliances | Dishwasher, Dryer, Microwave, Refrigerator, Stove, Washer, Window Coverings, Garage Door Opener |
| BasementType | None |
| ConstructedDate | 2000 |
| ConstructionStyleAttachment | Attached |
| CoolingType | Central Air Conditioning |
| ExteriorFinish | Brick, Stucco |
| FoundationType | Poured Concrete |
| HeatingType | Heat Pump |
| StoriesTotal | 1 |
| SizeInterior | 830 Sqft |
| Type | Apartment |
| UtilityWater | Municipal Water |
Parking
| Underground | |
| Visitor Parking |
Land
| Acreage | No |
| LandAmenities | Park, Public Transit |
| Sewer | Municipal Sewage System |
| SizeTotalText | Under 1/2 Acre |
| ZoningDescription | Rm3-47 |
Rooms
| Level | Type | Length | Width | Dimensions |
|---|---|---|---|---|
| Main Level | Full Bathroom | 9'5'' x 7'9'' | ||
| Main Level | Primary Bedroom | 14'11'' x 10'6'' | ||
| Main Level | Laundry Room | Measurements not available | ||
| Main Level | Dining Room | 8'5'' x 10'11'' | ||
| Main Level | Living Room | 14'10'' x 10'11'' | ||
| Main Level | Kitchen | 9'0'' x 8'8'' | ||
| Main Level | Den | 8'0'' x 8'8'' |
https://www.realtor.ca/real-estate/27474249/100-burloak-drive-unit-1116-burlington
2347 Lakeshore Rd W - Unit 2
Oakville, Ontario L6L 1H4
(905) 825-7777
(905) 825-3593
royallepagerlp.com
Interested?
Contact us for more information















































