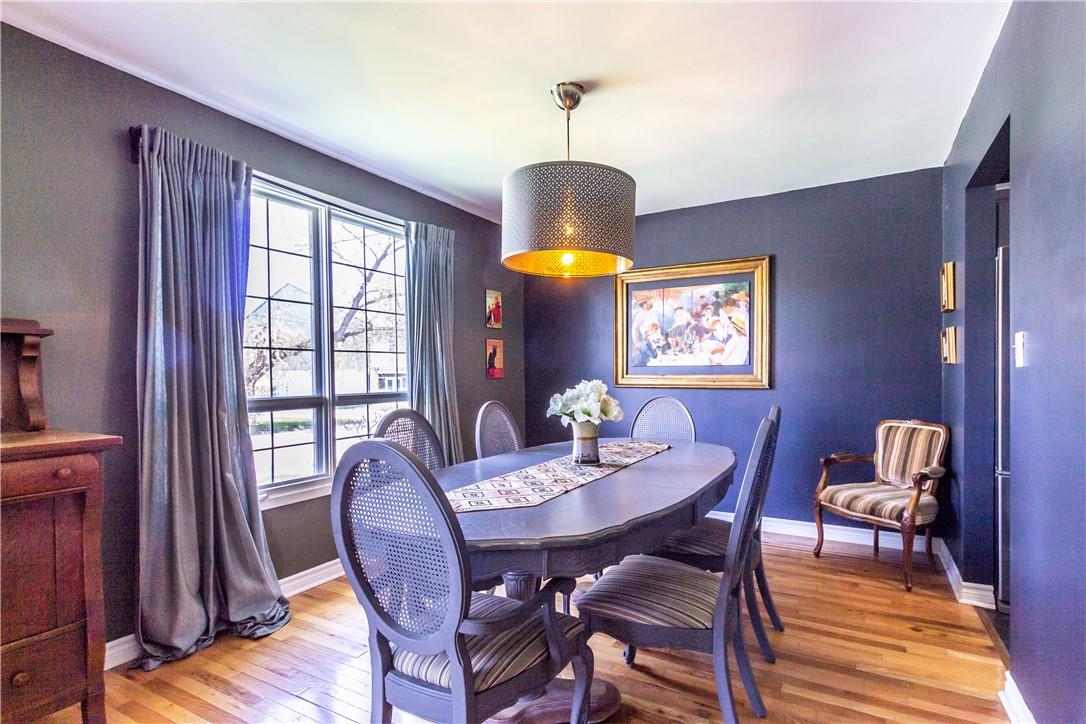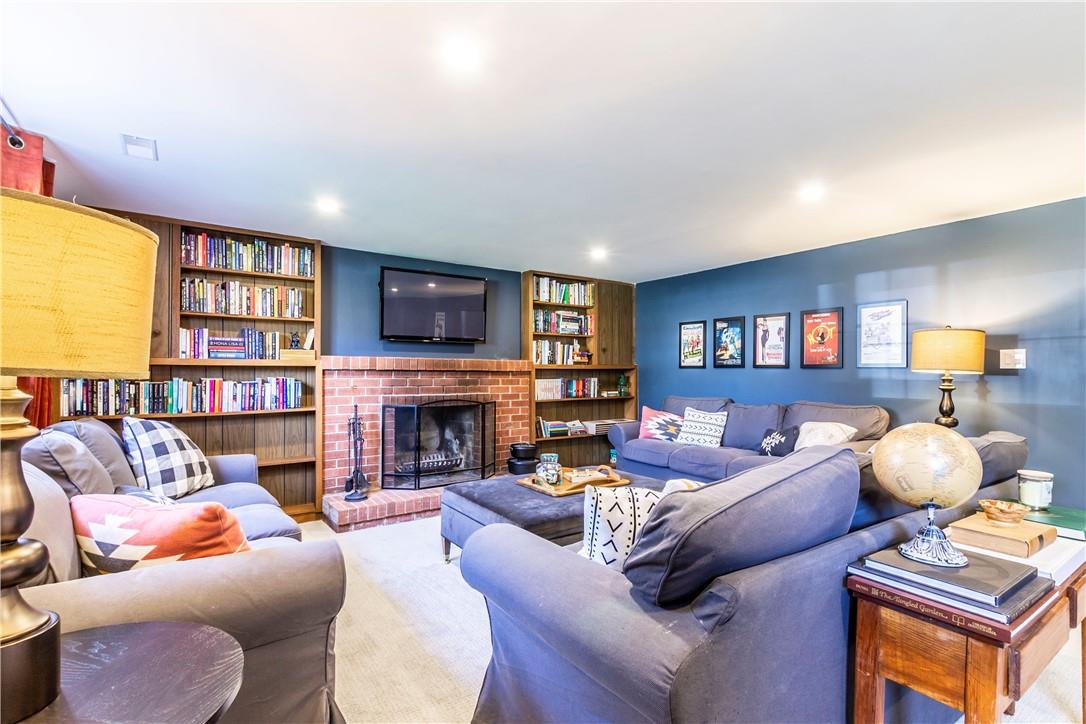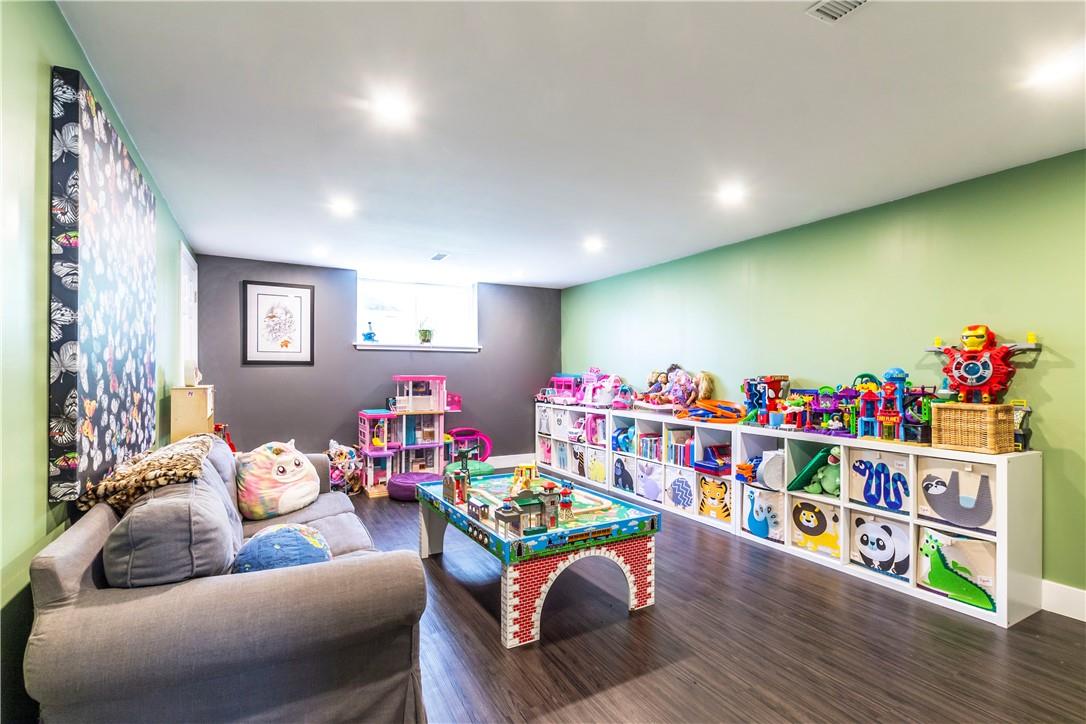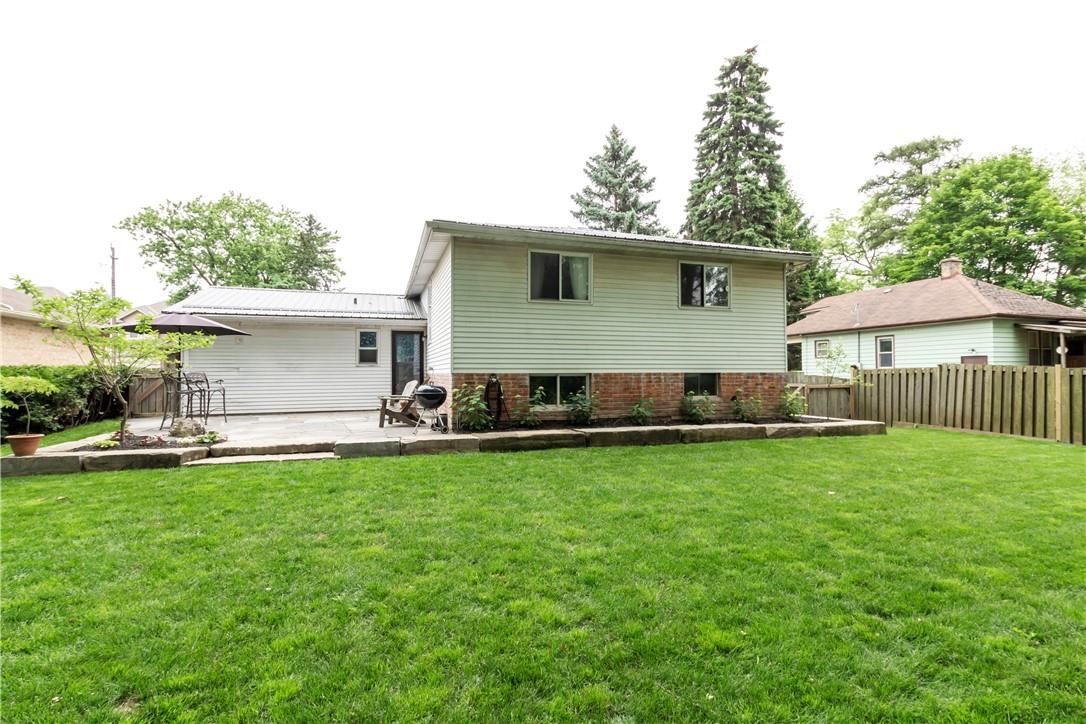1026 St. Matthews Avenue Burlington, Ontario L1T 2J4
$1,349,000
Wonderful raised ranch, located on a quiet street (dead end street) in the heart of Aldershot. Walkability to numerous amenities, including shopping, restaurants, schools and public transit. Leave your car at home and walk down the street (5 minutes) to the Aldershot GO station! Beautifully landscaped front and back yard, to enjoy. Large backyard deck (2023), with oversized flagstones. Large covered dining gazebo and unique shed for your social gatherings. Wood burning fireplace in the recreation room. Electric fireplace in living room. Hardwood floors in living room & dining room. Laminate wood floors in the bedrooms. Metal roof (2019). Air conditioner (2022). Furnace (approx.10 years old). Come and explore what the village of Aldershot can offer you and your family. (id:57069)
Open House
This property has open houses!
2:00 pm
Ends at:4:00 pm
Make your commute easier by living here. Walk to the Aldershot GO station from this house.
Property Details
| MLS® Number | H4196986 |
| Property Type | Single Family |
| Amenities Near By | Golf Course, Public Transit, Marina, Schools |
| Community Features | Quiet Area |
| Equipment Type | None |
| Features | Park Setting, Park/reserve, Golf Course/parkland, Paved Driveway, Level, Automatic Garage Door Opener |
| Parking Space Total | 5 |
| Rental Equipment Type | None |
| Structure | Shed |
Building
| Bathroom Total | 2 |
| Bedrooms Above Ground | 3 |
| Bedrooms Total | 3 |
| Appliances | Dishwasher, Dryer, Refrigerator, Stove, Washer, Window Coverings |
| Basement Development | Partially Finished |
| Basement Type | Full (partially Finished) |
| Constructed Date | 1974 |
| Construction Style Attachment | Detached |
| Cooling Type | Central Air Conditioning |
| Exterior Finish | Aluminum Siding, Brick |
| Fireplace Fuel | Electric,wood |
| Fireplace Present | Yes |
| Fireplace Type | Other - See Remarks,other - See Remarks |
| Foundation Type | Block |
| Half Bath Total | 1 |
| Heating Fuel | Natural Gas |
| Heating Type | Forced Air |
| Size Exterior | 1355 Sqft |
| Size Interior | 1355 Sqft |
| Type | House |
| Utility Water | Municipal Water |
Parking
| Attached Garage |
Land
| Acreage | No |
| Land Amenities | Golf Course, Public Transit, Marina, Schools |
| Sewer | Municipal Sewage System |
| Size Depth | 120 Ft |
| Size Frontage | 70 Ft |
| Size Irregular | 70 X 120 |
| Size Total Text | 70 X 120|under 1/2 Acre |
| Soil Type | Loam |
| Zoning Description | R2.1 |
Rooms
| Level | Type | Length | Width | Dimensions |
|---|---|---|---|---|
| Sub-basement | Laundry Room | Measurements not available | ||
| Sub-basement | Utility Room | 25' 8'' x 10' 9'' | ||
| Sub-basement | Games Room | 20' 4'' x 12' 7'' | ||
| Sub-basement | Recreation Room | 16' 4'' x 23' 11'' | ||
| Ground Level | Primary Bedroom | 12' 11'' x 11' 5'' | ||
| Ground Level | Bedroom | 9' 7'' x 13' 5'' | ||
| Ground Level | Bedroom | 8' 11'' x 10' '' | ||
| Ground Level | 5pc Bathroom | 7' 2'' x 11' 4'' | ||
| Ground Level | Eat In Kitchen | 12' 4'' x 11' 4'' | ||
| Ground Level | Dining Room | 10' 3'' x 12' '' | ||
| Ground Level | Living Room | 22' 5'' x 13' 5'' | ||
| Ground Level | 2pc Bathroom | 4' 10'' x 2' 11'' | ||
| Ground Level | Foyer | 16' 2'' x 7' 5'' |
https://www.realtor.ca/real-estate/27028394/1026-st-matthews-avenue-burlington

720 Guelph Line Unit A
Burlington, Ontario L7R 4E2
(905) 333-3500
Interested?
Contact us for more information










































