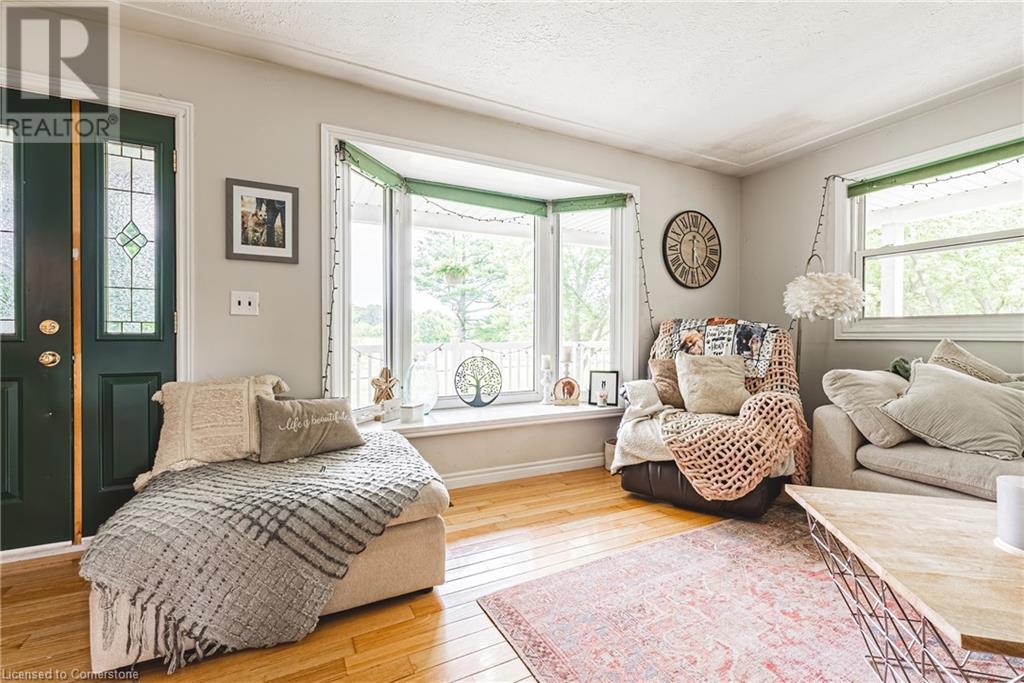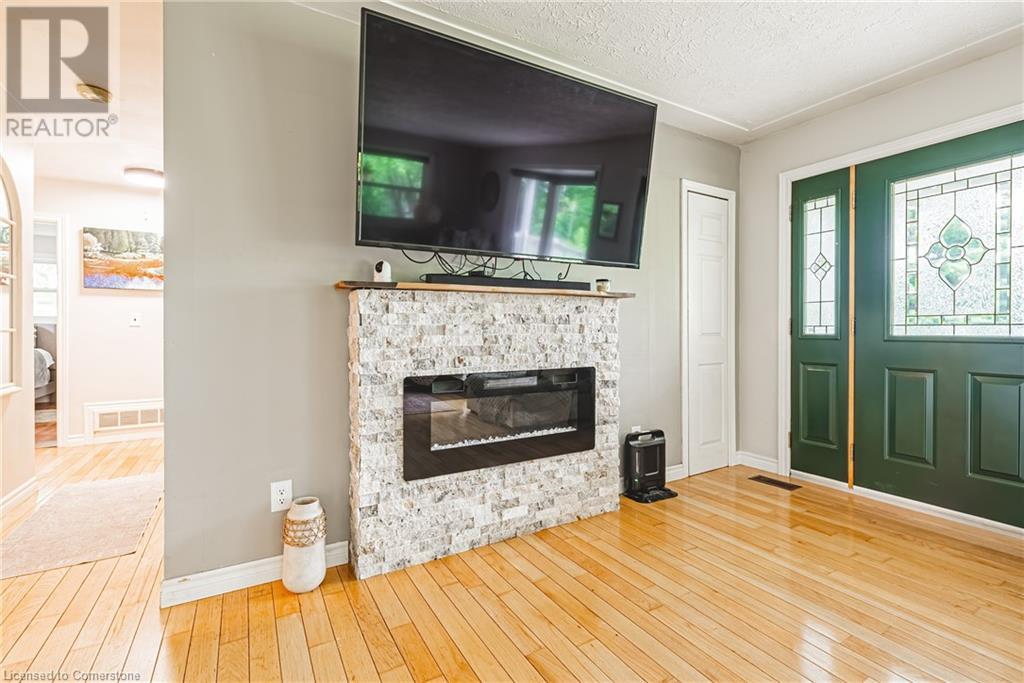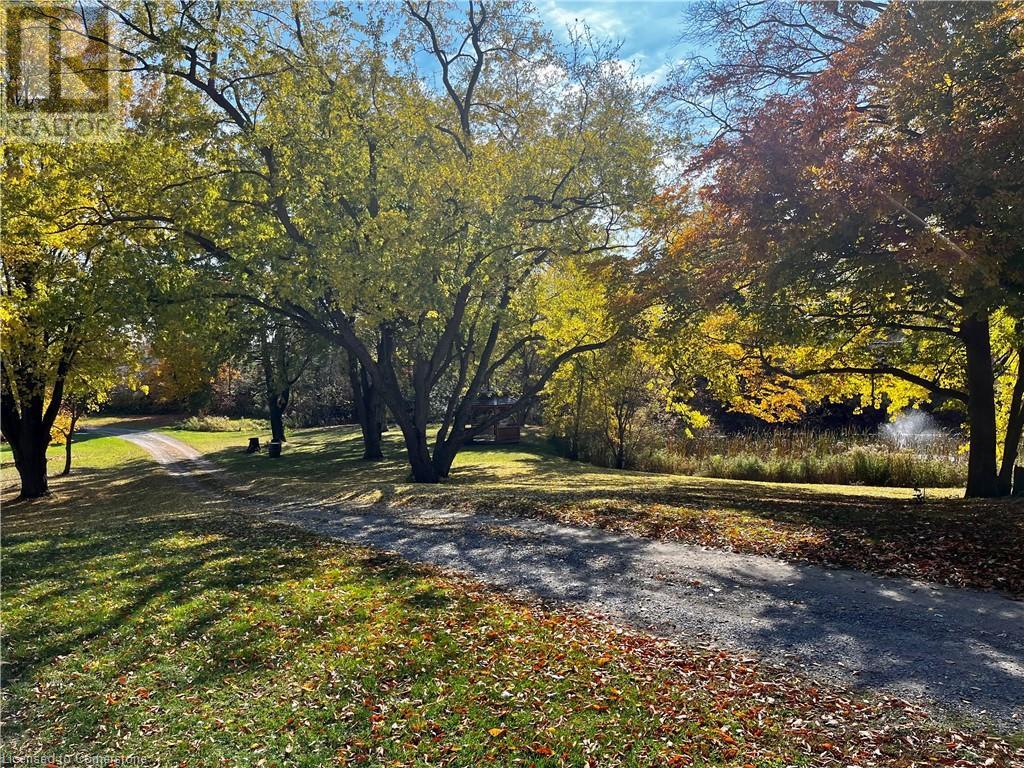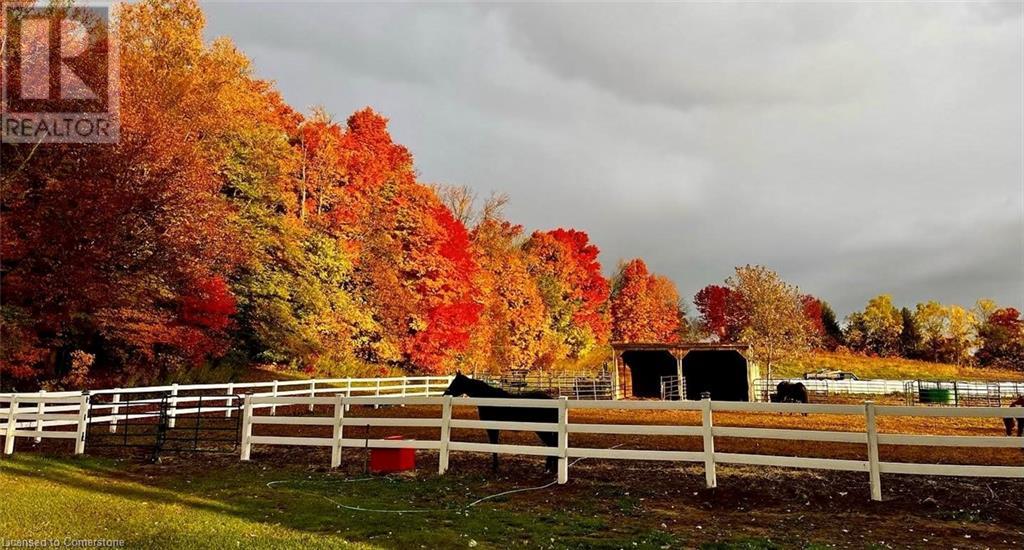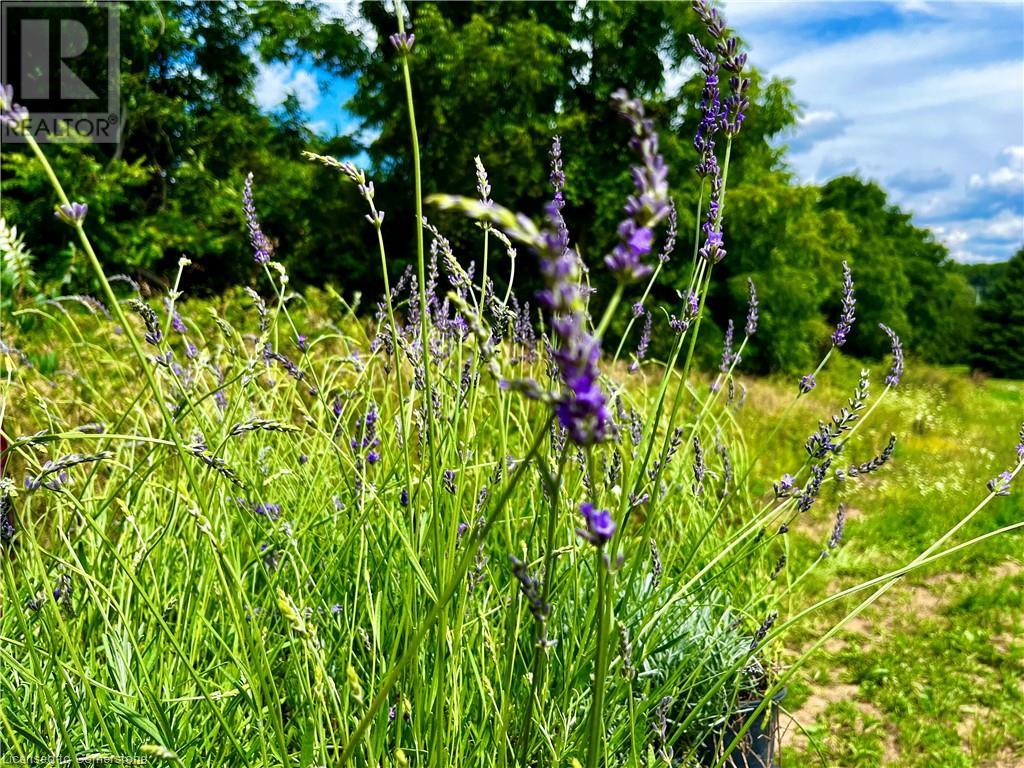107 Woodhill Road Hamilton, Ontario L0R 1T0
$1,450,000
Embrace the opportunity to own this charming 1,223 sq ft bungalow, perfectly nestled on a 12.65-acre hobby farm, all set up for a thriving horse business. Located on a peaceful road in Flamborough, this 2-bedroom, 2-bathroom home boasts a spacious, well-maintained interior, free of carpet, and topped with a durable metal roof – move-in ready with nothing to do! The property features approximately 9 acres of workable land and a picturesque back hill adorned with over 8 varieties of English Lavender. A 40' x 60' Quonset shed/garage equipped with 200 amp hydro and running water provides ample space for storage and projects. Horse enthusiasts will appreciate the 2 box stalls, heated office/tack room and run-in shelter, offering excellent facilities for equine care. Set well back from the road, the house offers privacy and tranquility, complete with a sizable pond for year-round activities and enjoyment. Don't miss this excellent opportunity to live the serene country lifestyle you've always dreamed of! (id:57069)
Property Details
| MLS® Number | XH4199489 |
| Property Type | Single Family |
| CommunityFeatures | Quiet Area |
| EquipmentType | Propane Tank |
| Features | Treed, Wooded Area, Crushed Stone Driveway, Carpet Free, No Driveway, Country Residential, Gazebo |
| ParkingSpaceTotal | 12 |
| RentalEquipmentType | Propane Tank |
| Structure | Workshop |
Building
| BathroomTotal | 2 |
| BedroomsAboveGround | 2 |
| BedroomsTotal | 2 |
| ArchitecturalStyle | Bungalow |
| BasementDevelopment | Unfinished |
| BasementType | Full (unfinished) |
| ConstructionStyleAttachment | Detached |
| ExteriorFinish | Aluminum Siding |
| FoundationType | Block |
| HeatingFuel | Propane |
| HeatingType | Forced Air |
| StoriesTotal | 1 |
| SizeInterior | 1223 Sqft |
| Type | House |
| UtilityWater | Dug Well, Well |
Land
| Acreage | Yes |
| Sewer | Septic System |
| SizeFrontage | 661 Ft |
| SizeTotalText | 10 - 24.99 Acres |
| SoilType | Clay |
Rooms
| Level | Type | Length | Width | Dimensions |
|---|---|---|---|---|
| Main Level | 4pc Bathroom | 7'6'' x 6'10'' | ||
| Main Level | Bedroom | 11'6'' x 11'0'' | ||
| Main Level | 3pc Bathroom | 9'0'' x 7'1'' | ||
| Main Level | Primary Bedroom | 15'0'' x 13'0'' | ||
| Main Level | Living Room | 20'5'' x 14'7'' | ||
| Main Level | Dining Room | 13'5'' x 11'7'' | ||
| Main Level | Kitchen | 11'5'' x 7'0'' |
https://www.realtor.ca/real-estate/27428725/107-woodhill-road-hamilton

#250-2247 Rymal Road East
Stoney Creek, Ontario L8J 2V8
(905) 574-3038
(905) 574-8333
www.royallepagemacro.ca/
Interested?
Contact us for more information







