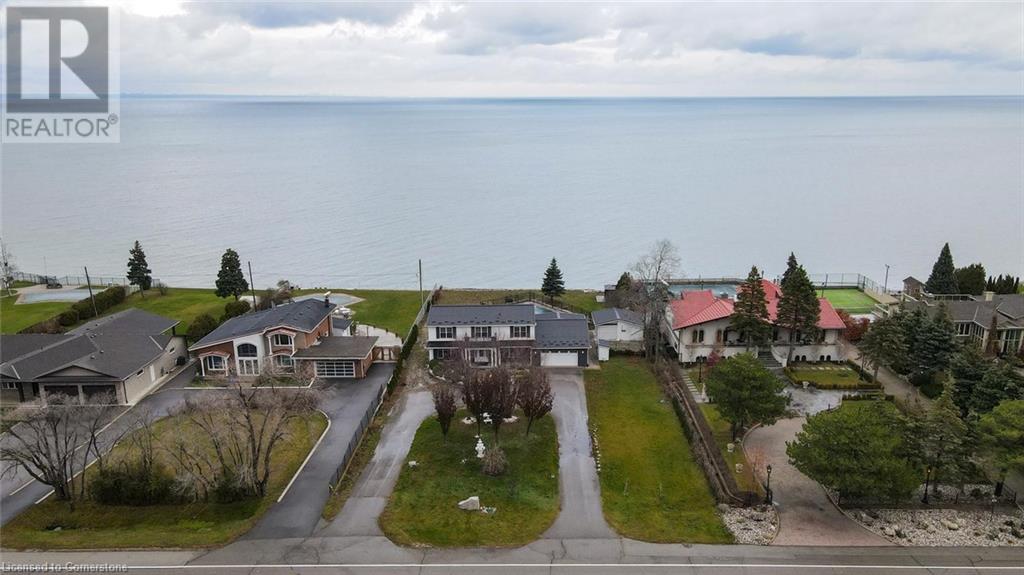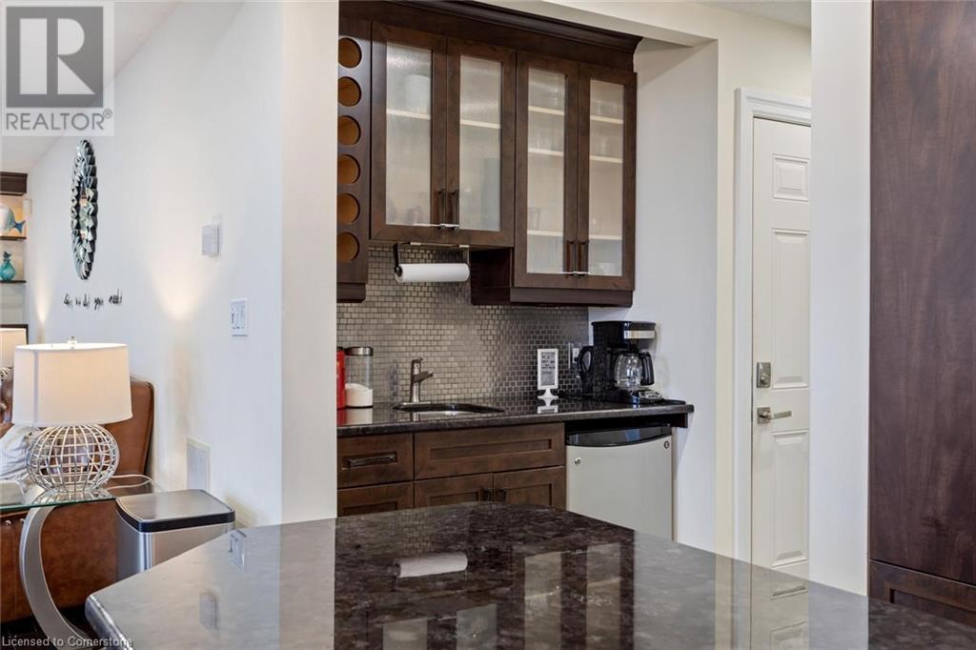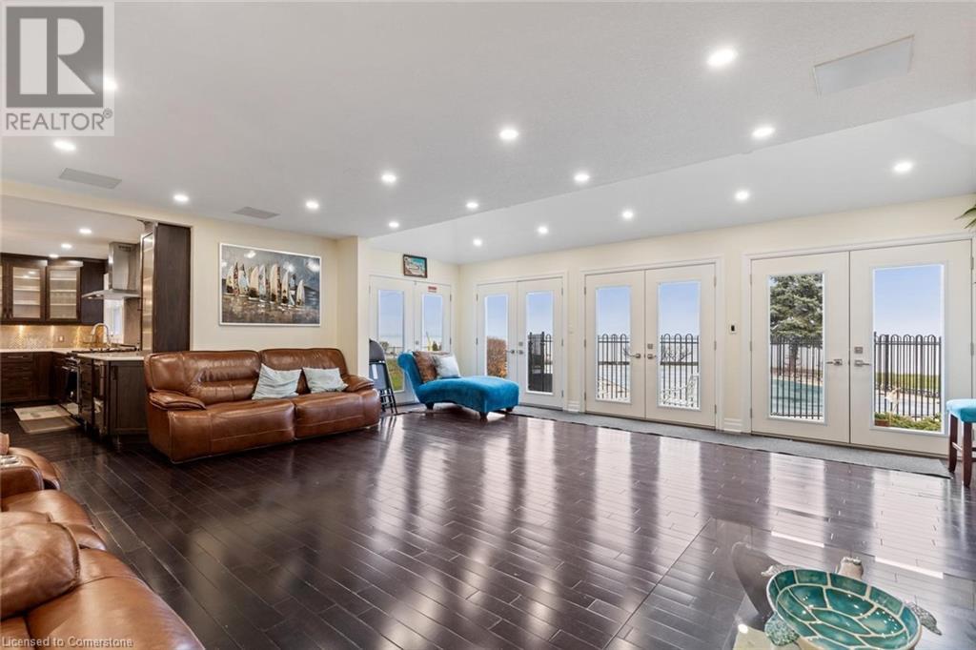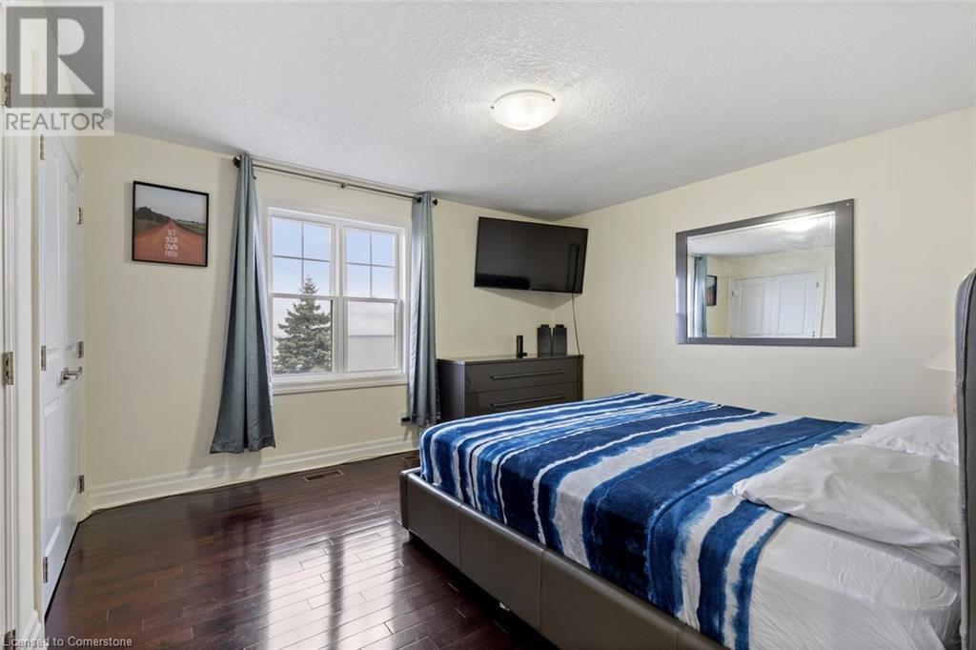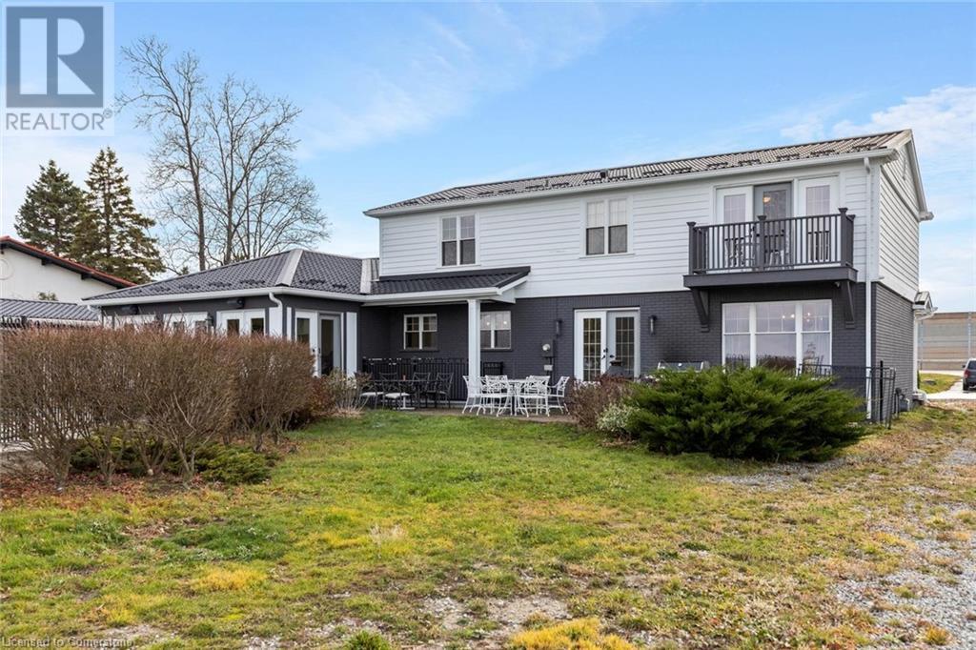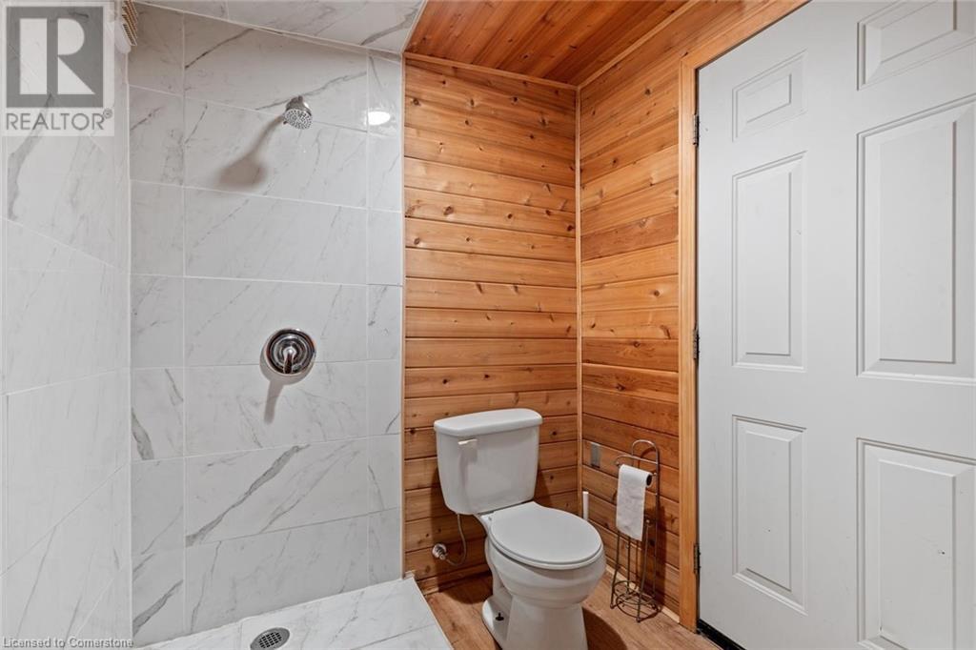1073 N Service Road Hamilton, Ontario L8E 5E1
$2,900,000
Perched on the tranquil shores of Lake Ontario, this exquisite home offers breathtaking, unobstructed views of the Toronto skyline, refined living spaces, and numerous upgrades throughout. Inside, the inviting layout features spacious principal rooms with hardwood floors and pot lights. The dining room boasts stunning lake views, while the family room offers a cozy gas fireplace and built-in speakers in the living room. The chef’s kitchen impresses with stainless steel appliances, granite countertops, and hardwood flooring. The primary bedroom serves as a private retreat with a 3-piece ensuite, walk-in closet, and hardwood floors. Three additional bedrooms provide ample space, including one with serene lake views and others overlooking the lush front yard. The versatile lower level includes a bedroom, a full washroom, and walk-up access to the backyard oasis. Outdoors, enjoy a 16' x 40' concrete pool set against a tranquil waterfront backdrop. This home effortlessly blends luxury, comfort, and style—perfect for your refined lifestyle. (id:57069)
Property Details
| MLS® Number | 40684791 |
| Property Type | Single Family |
| Amenities Near By | Golf Nearby, Park |
| Features | Southern Exposure, Lot With Lake |
| Parking Space Total | 10 |
Building
| Bathroom Total | 5 |
| Bedrooms Above Ground | 4 |
| Bedrooms Below Ground | 1 |
| Bedrooms Total | 5 |
| Appliances | Dishwasher, Dryer, Refrigerator, Stove, Washer |
| Architectural Style | 2 Level |
| Basement Development | Finished |
| Basement Type | Full (finished) |
| Constructed Date | 1966 |
| Construction Material | Wood Frame |
| Construction Style Attachment | Detached |
| Cooling Type | Central Air Conditioning |
| Exterior Finish | Brick, Wood |
| Foundation Type | Poured Concrete |
| Half Bath Total | 1 |
| Heating Fuel | Natural Gas |
| Heating Type | Forced Air |
| Stories Total | 2 |
| Size Interior | 3,855 Ft2 |
| Type | House |
| Utility Water | Municipal Water |
Parking
| Attached Garage |
Land
| Acreage | No |
| Land Amenities | Golf Nearby, Park |
| Sewer | Municipal Sewage System |
| Size Depth | 288 Ft |
| Size Frontage | 110 Ft |
| Size Total Text | Under 1/2 Acre |
| Zoning Description | Rr |
Rooms
| Level | Type | Length | Width | Dimensions |
|---|---|---|---|---|
| Second Level | Primary Bedroom | 16'2'' x 12'9'' | ||
| Second Level | Bedroom | 13'8'' x 12'9'' | ||
| Second Level | Bedroom | 9'7'' x 12'9'' | ||
| Second Level | Bedroom | 9'9'' x 12'9'' | ||
| Second Level | 5pc Bathroom | Measurements not available | ||
| Second Level | 3pc Bathroom | Measurements not available | ||
| Basement | Storage | 20'3'' x 6'8'' | ||
| Basement | Office | 13'1'' x 11'7'' | ||
| Basement | 3pc Bathroom | Measurements not available | ||
| Basement | Recreation Room | 13'11'' x 21'8'' | ||
| Basement | Bedroom | 12'11'' x 11'2'' | ||
| Main Level | Kitchen | 16'4'' x 13'5'' | ||
| Main Level | Dining Room | 12'1'' x 11'11'' | ||
| Main Level | Living Room | 12'8'' x 22'11'' | ||
| Main Level | Family Room | 20'11'' x 22'2'' | ||
| Main Level | 2pc Bathroom | Measurements not available | ||
| Main Level | 4pc Bathroom | Measurements not available |
https://www.realtor.ca/real-estate/27730625/1073-n-service-road-hamilton
1235 North Service Rd. W. #2
Oakville, Ontario L6M 2W2
(905) 842-7000
Contact Us
Contact us for more information

