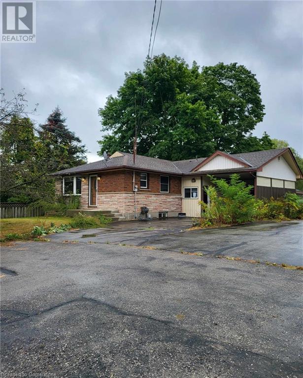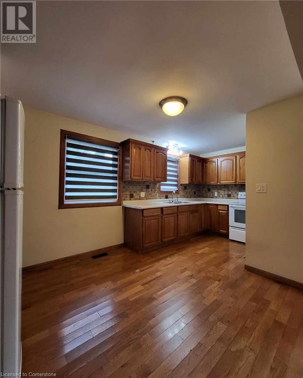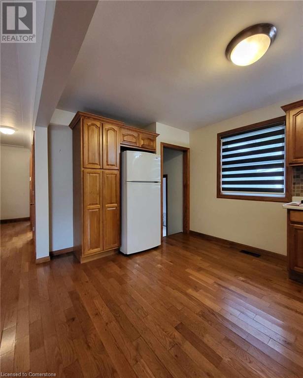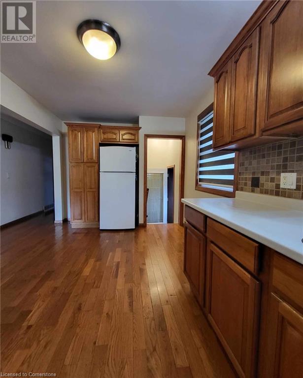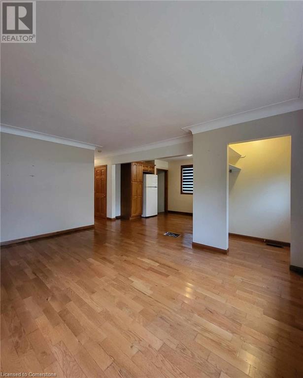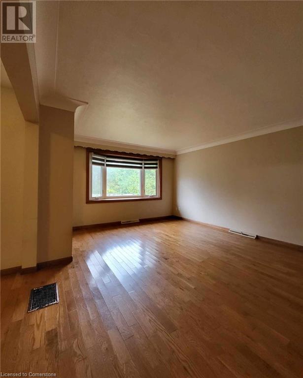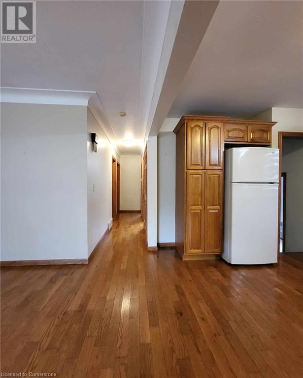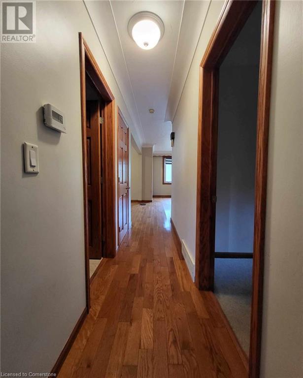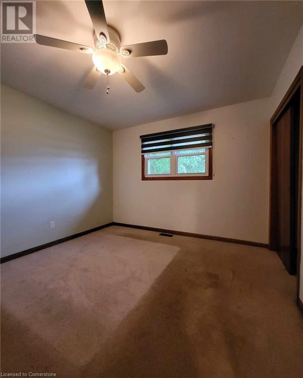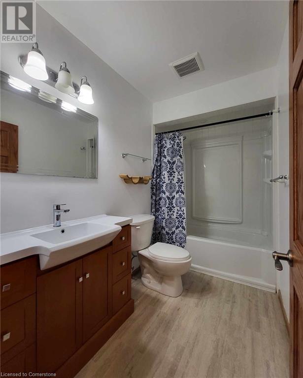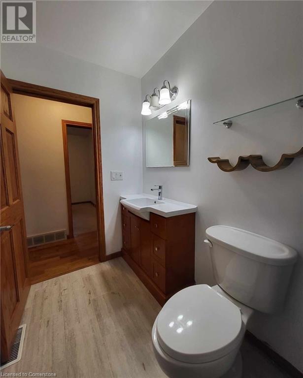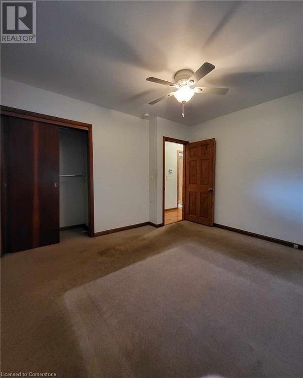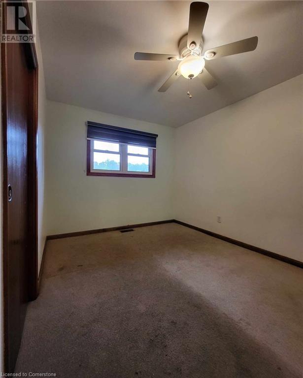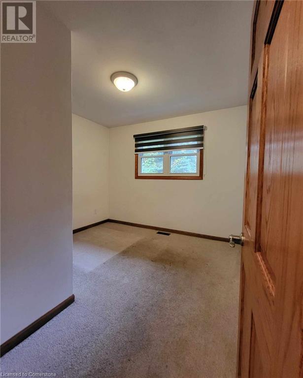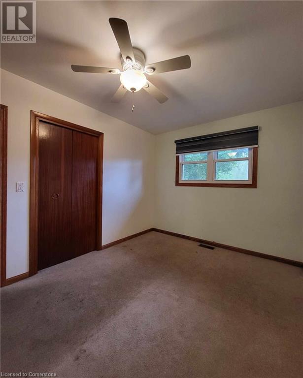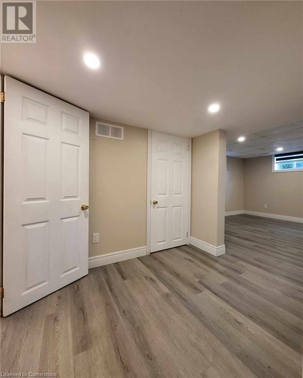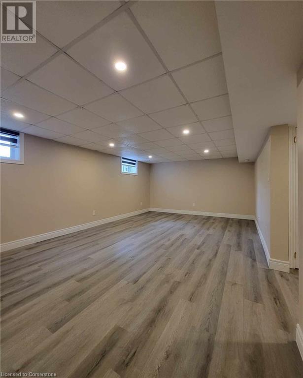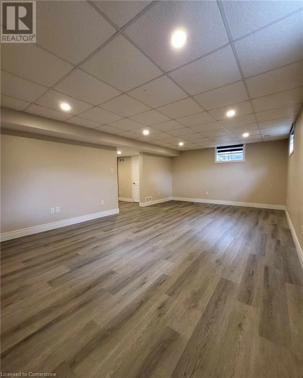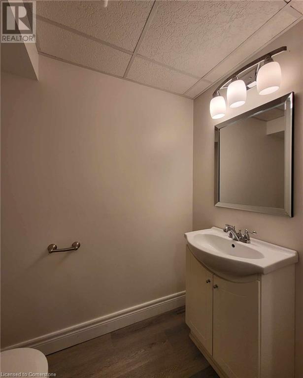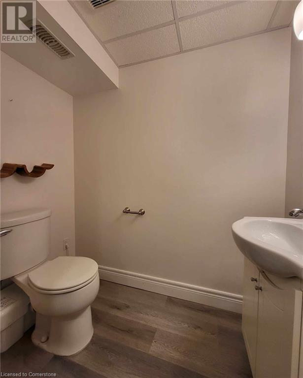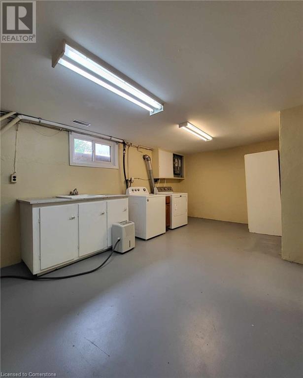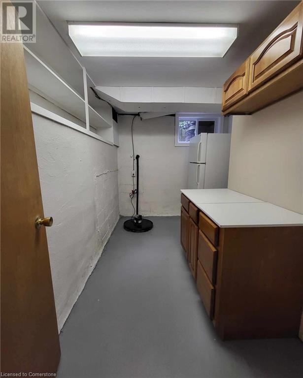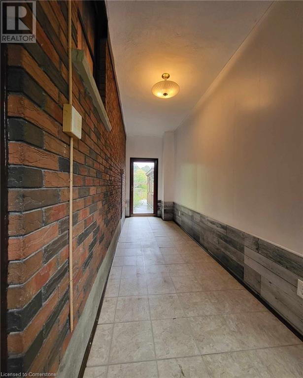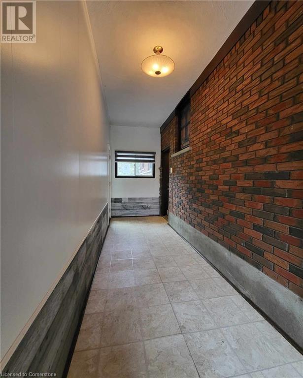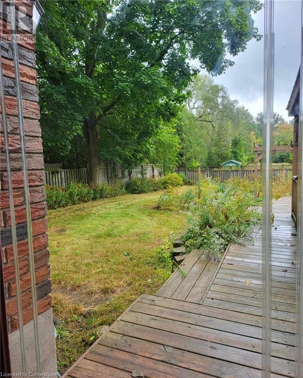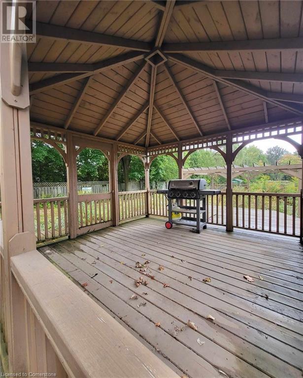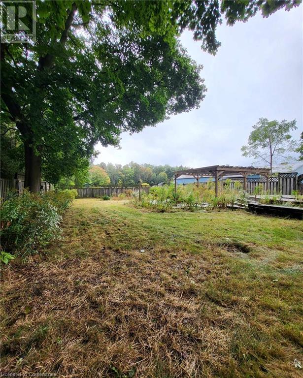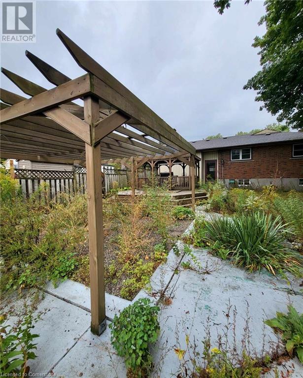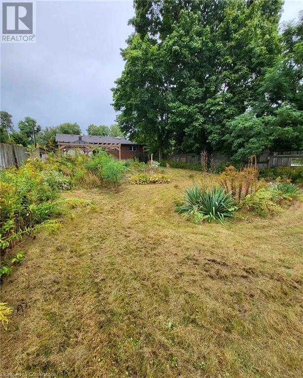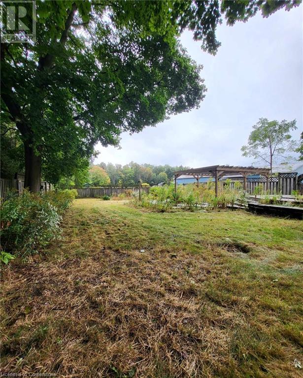11 53 Highway Burford, Ontario N0E 1A0
$550,000
Great country bungalow located just west of Burford has tons of potential to be a great family home with a little TLC. Boasting almost 1 full acre there is plenty of wide-open country to enjoy! This home has 3 bedrooms, a 4pc bathroom on the main floor, a 2pc bath in the basement, kitchen, living room and recently finished rec room in the basement. The main floor has beautiful hardwood flooring throughout with carpeted bedrooms. Recent updates include newer windows, well pump, doors and more. As you step into the backyard, you’ll find a fully fenced beautifully designed outdoor living space complete with gazebo and bbq area for all you entertaining needs. Beyond the fence this property extends all the way back to Seventh Concession Rd! Minutes from major highways, schools, community centre, parks and campgrounds. (id:57069)
Property Details
| MLS® Number | 40653016 |
| Property Type | Single Family |
| AmenitiesNearBy | Golf Nearby, Park, Schools, Shopping |
| Features | Conservation/green Belt, Paved Driveway, Country Residential, Sump Pump |
| ParkingSpaceTotal | 10 |
Building
| BathroomTotal | 2 |
| BedroomsAboveGround | 3 |
| BedroomsTotal | 3 |
| Appliances | Water Softener |
| ArchitecturalStyle | Bungalow |
| BasementDevelopment | Partially Finished |
| BasementType | Full (partially Finished) |
| ConstructedDate | 1961 |
| ConstructionStyleAttachment | Detached |
| CoolingType | Central Air Conditioning |
| ExteriorFinish | Brick |
| FireProtection | Smoke Detectors |
| HalfBathTotal | 1 |
| HeatingType | Forced Air |
| StoriesTotal | 1 |
| SizeInterior | 1085 Sqft |
| Type | House |
| UtilityWater | Sand Point |
Parking
| Carport |
Land
| AccessType | Road Access, Highway Access |
| Acreage | No |
| LandAmenities | Golf Nearby, Park, Schools, Shopping |
| Sewer | Septic System |
| SizeDepth | 566 Ft |
| SizeFrontage | 75 Ft |
| SizeIrregular | 0.98 |
| SizeTotal | 0.98 Ac|1/2 - 1.99 Acres |
| SizeTotalText | 0.98 Ac|1/2 - 1.99 Acres |
| ZoningDescription | A,nh |
Rooms
| Level | Type | Length | Width | Dimensions |
|---|---|---|---|---|
| Basement | Recreation Room | 13'0'' x 22'3'' | ||
| Basement | 2pc Bathroom | Measurements not available | ||
| Main Level | Bedroom | 10'10'' x 12'3'' | ||
| Main Level | Bedroom | 12'3'' x 9'2'' | ||
| Main Level | Bedroom | 9'10'' x 10'4'' | ||
| Main Level | 4pc Bathroom | Measurements not available | ||
| Main Level | Living Room | 15'10'' x 11'10'' | ||
| Main Level | Other | 2'6'' x 11'5'' | ||
| Main Level | Kitchen | 6'8'' x 17'9'' | ||
| Main Level | Mud Room | 5'2'' x 20'0'' |
https://www.realtor.ca/real-estate/27466577/11-53-highway-burford
1505 Guelph Line #13
Burlington, Ontario L9B 3B6
(289) 714-3878
Interested?
Contact us for more information

