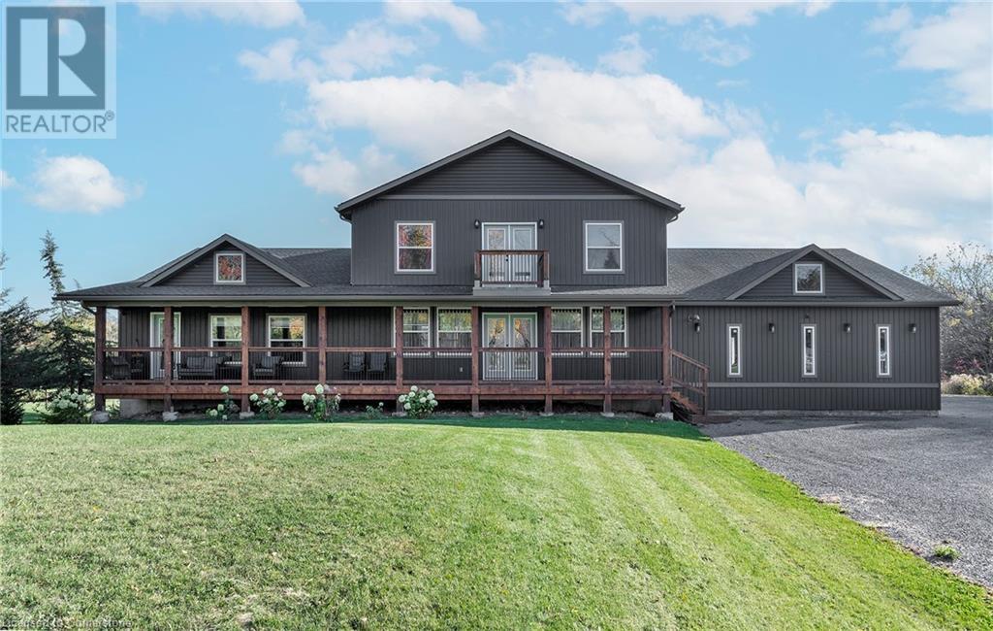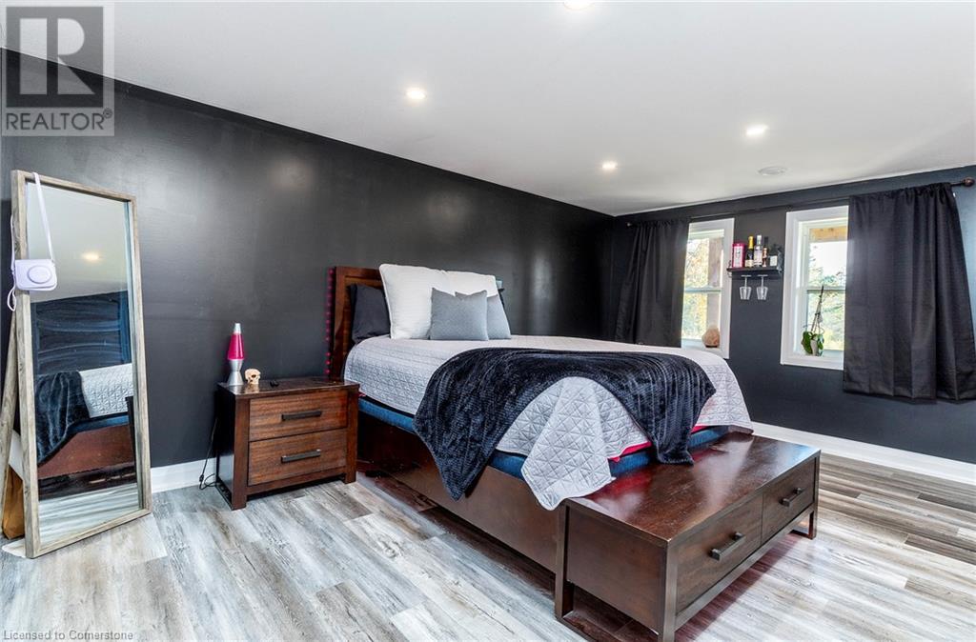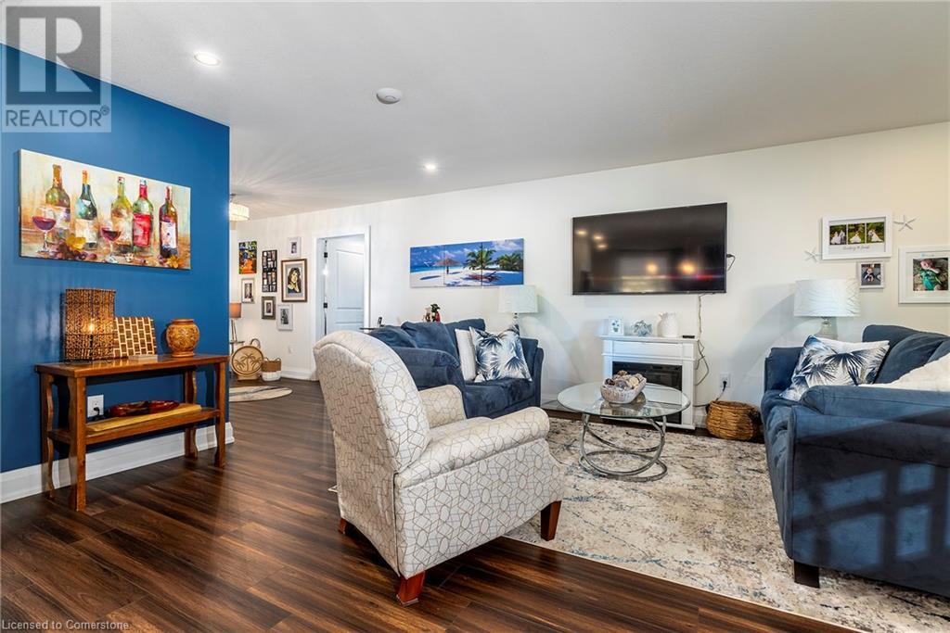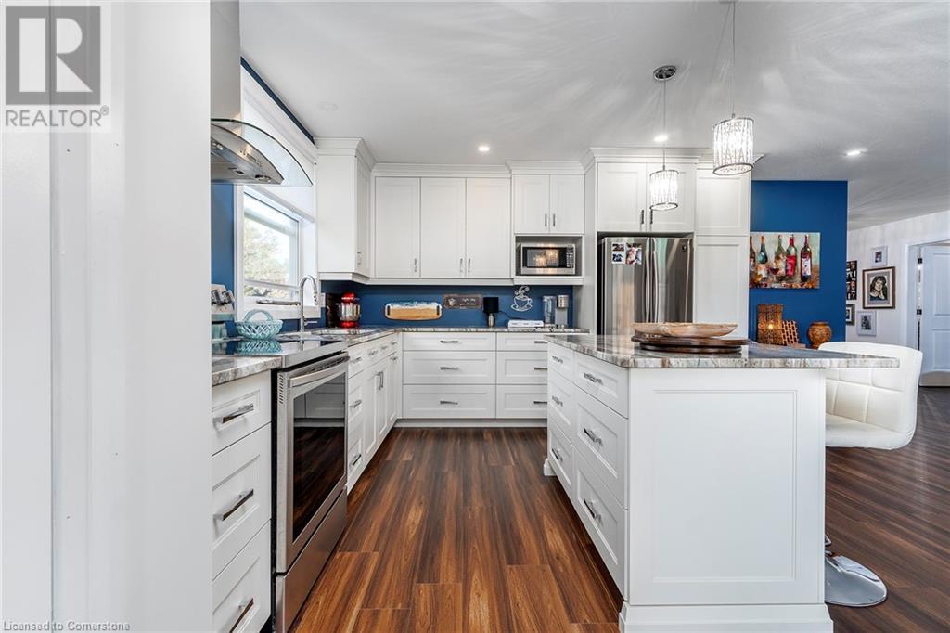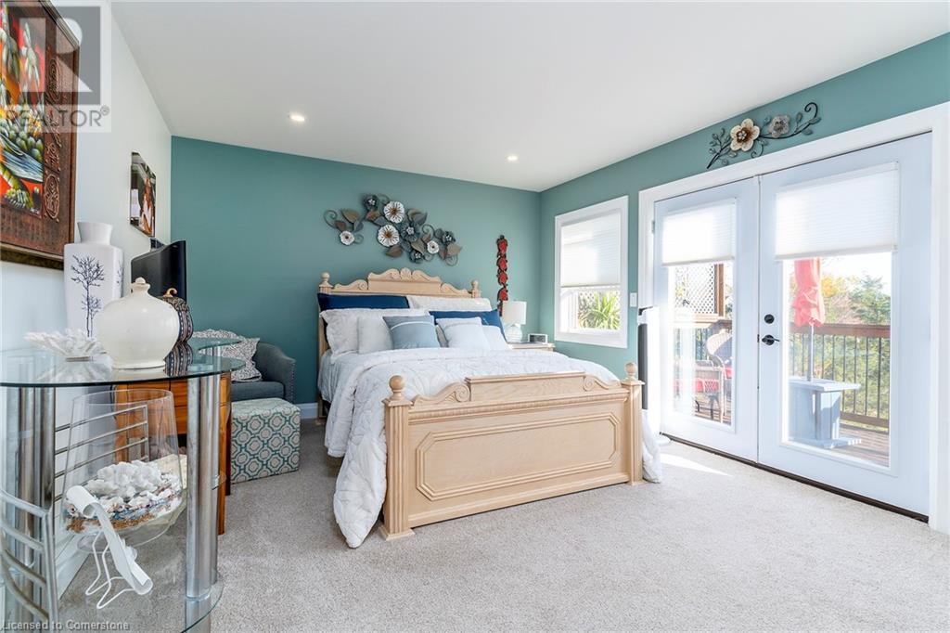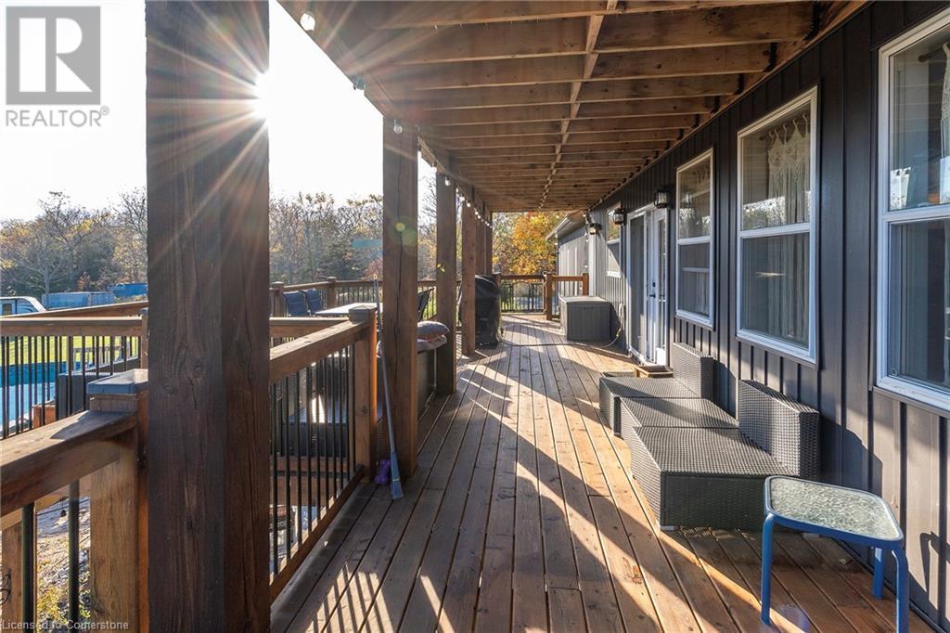11417 Lakeshore Road Wainfleet, Ontario N1A 2W8
$1,374,900
Welcome to your country RETREAT close to the beach and golfing. This CUSTOM BUILT 2020 bungaloft with ample parking plus a 3 car heated garage on a 1.36 acre lot surrounded by country views and tranquility can NOT BE MISSED. Enjoy your morning coffee or evening wine on your covered front or rear porch/deck. The main flr living offers spacious Great Rm open to the Kitch and is complete with a 2 pce bath. The main flr also offers a 1 bed, 1 bath in-law suite with separate entrance, perfect for your parents or older children still at home. It has an open concept Liv Rm/Kitch, 4 pce bath, bedrm w/walk-in closet and access to the back deck. Upstairs you will find a master retreat perfect for the King & Queen of the house with your own seating area w/front balcony access. Grand bedroom w/back deck access, walk in closet and spa like master bath w/separate tub and shower and you have the convenience of your own laundry. The finished lower lvl offers heated flrs and walk-out to the back yard. There are 3 generous bedrms, Liv Rm, Din Rm a 4 pce bath and another laundry rm. But it doesn’t stop there, the backyard offers plenty of space for games with your family, make smores & hot dogs by the fire and enjoy those hot days in your 18x33 above ground salt water pool. This is the perfect home to keep the whole family together and enjoy many memories. This home CHECKS ALL THE BOXES, CALL us for MORE INFO and to BOOK your showing TODAY!! (id:57069)
Property Details
| MLS® Number | 40667657 |
| Property Type | Single Family |
| Amenities Near By | Beach, Golf Nearby |
| Community Features | Quiet Area |
| Features | Crushed Stone Driveway, Lot With Lake, Country Residential, Sump Pump, Automatic Garage Door Opener, In-law Suite |
| Parking Space Total | 23 |
| Pool Type | Above Ground Pool |
Building
| Bathroom Total | 4 |
| Bedrooms Above Ground | 2 |
| Bedrooms Below Ground | 3 |
| Bedrooms Total | 5 |
| Appliances | Dryer, Refrigerator, Stove, Washer, Garage Door Opener |
| Architectural Style | Bungalow |
| Basement Development | Finished |
| Basement Type | Full (finished) |
| Construction Style Attachment | Detached |
| Cooling Type | Central Air Conditioning |
| Exterior Finish | Vinyl Siding |
| Foundation Type | Poured Concrete |
| Half Bath Total | 1 |
| Heating Fuel | Natural Gas |
| Heating Type | Forced Air |
| Stories Total | 1 |
| Size Interior | 3,750 Ft2 |
| Type | House |
| Utility Water | Well |
Parking
| Attached Garage |
Land
| Access Type | Road Access |
| Acreage | No |
| Land Amenities | Beach, Golf Nearby |
| Sewer | Septic System |
| Size Depth | 326 Ft |
| Size Frontage | 182 Ft |
| Size Total Text | 1/2 - 1.99 Acres |
| Zoning Description | Rls |
Rooms
| Level | Type | Length | Width | Dimensions |
|---|---|---|---|---|
| Second Level | 5pc Bathroom | 11'3'' x 12'3'' | ||
| Second Level | Bedroom | 23'0'' x 26'11'' | ||
| Second Level | Den | 8'2'' x 15'1'' | ||
| Basement | Dining Room | 9'1'' x 9'3'' | ||
| Basement | Living Room | 20'2'' x 11'8'' | ||
| Basement | Other | 8'7'' x 8'4'' | ||
| Basement | Laundry Room | 8'7'' x 8'0'' | ||
| Basement | 4pc Bathroom | 12'0'' x 10'0'' | ||
| Basement | Bedroom | 15'3'' x 11'11'' | ||
| Basement | Bedroom | 14'3'' x 14'0'' | ||
| Basement | Bedroom | 14'3'' x 14'0'' | ||
| Main Level | 2pc Bathroom | 8'0'' x 5'10'' | ||
| Main Level | Kitchen | 17'3'' x 25'2'' | ||
| Main Level | Great Room | 13'2'' x 20'0'' | ||
| Main Level | 4pc Bathroom | 18'10'' x 8'0'' | ||
| Main Level | Bedroom | 18'8'' x 12'0'' | ||
| Main Level | Kitchen | 18'7'' x 18'1'' | ||
| Main Level | Living Room | 18'1'' x 7'10'' |
https://www.realtor.ca/real-estate/27569592/11417-lakeshore-road-wainfleet
109 Portia Drive Unit 4b
Ancaster, Ontario L9G 0E8
(905) 304-3303
(905) 574-1450
Contact Us
Contact us for more information



