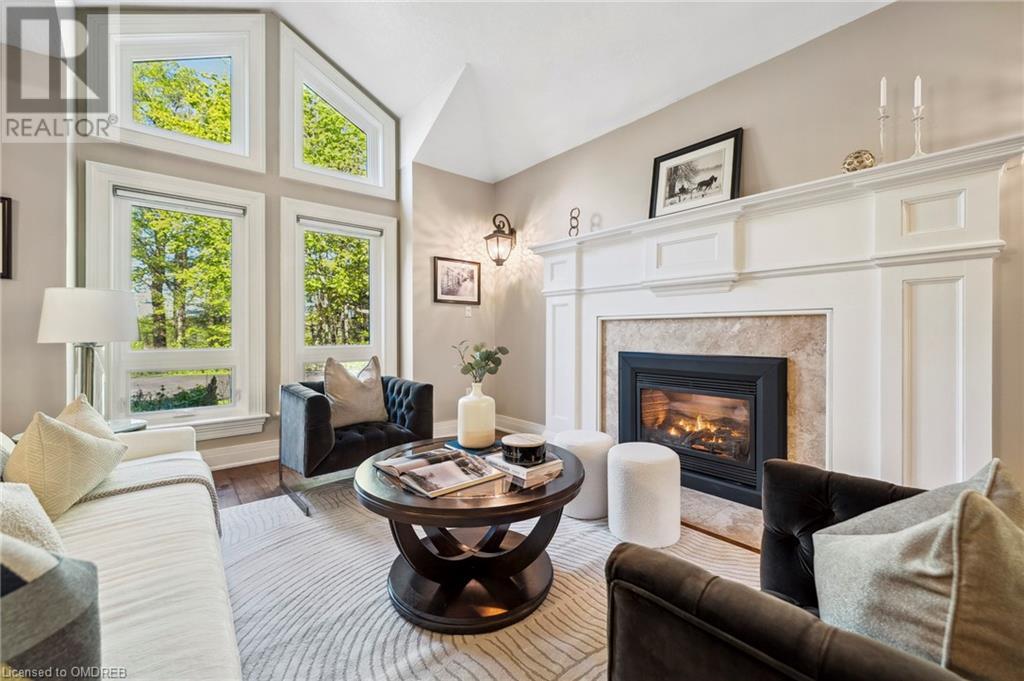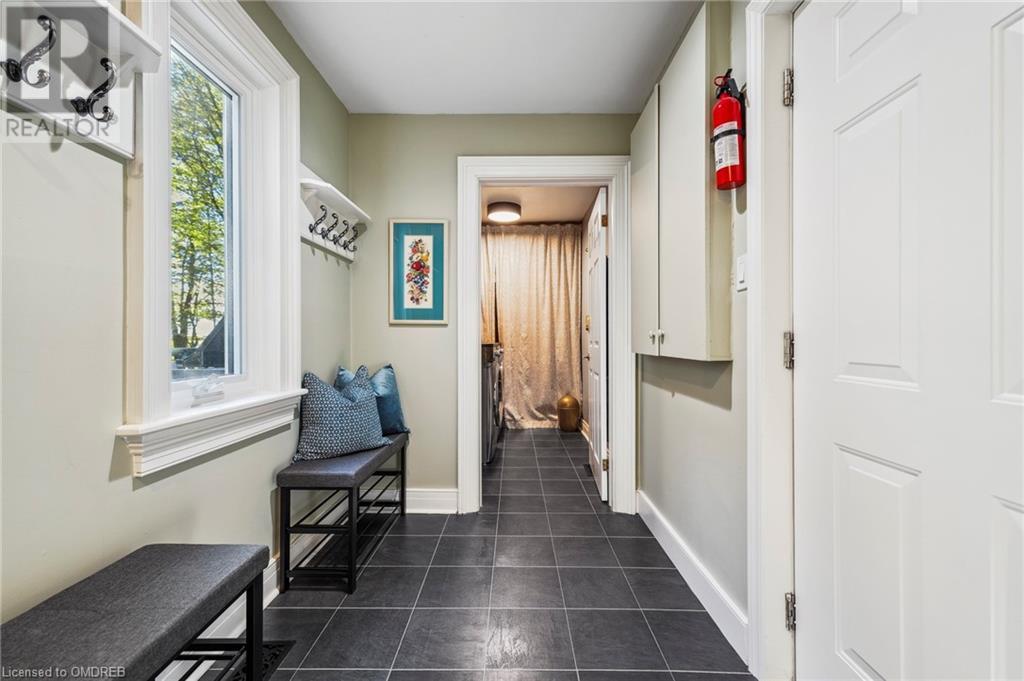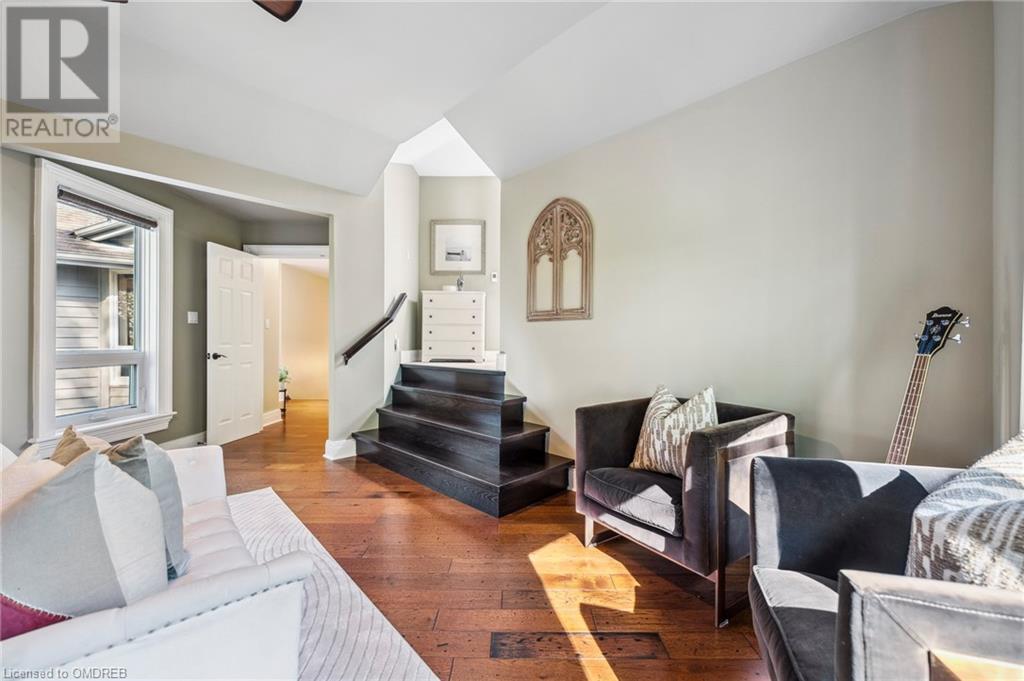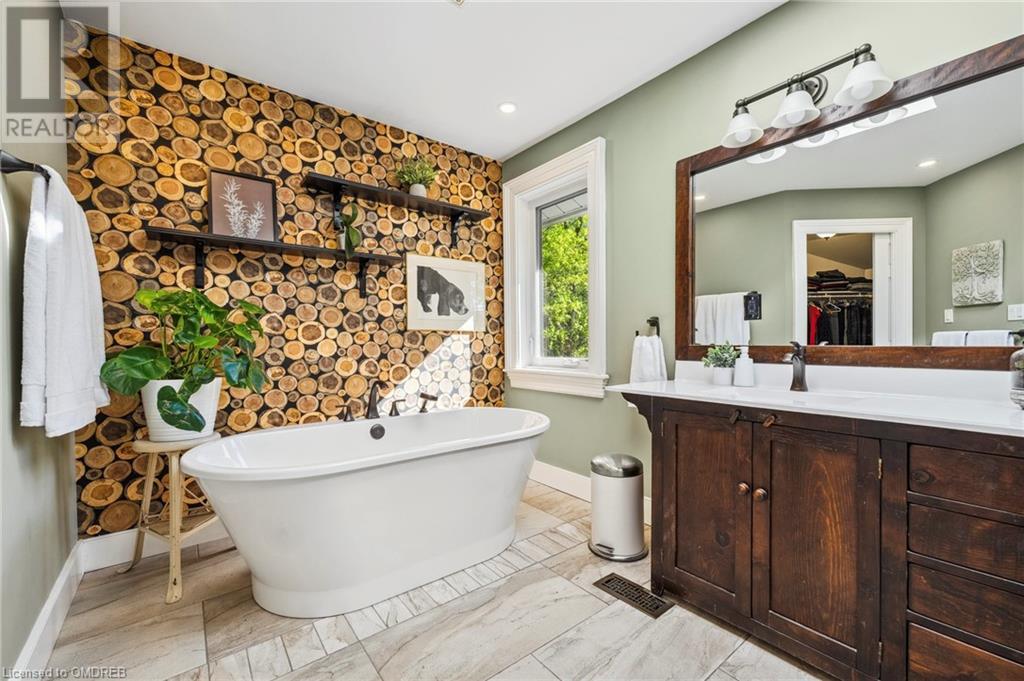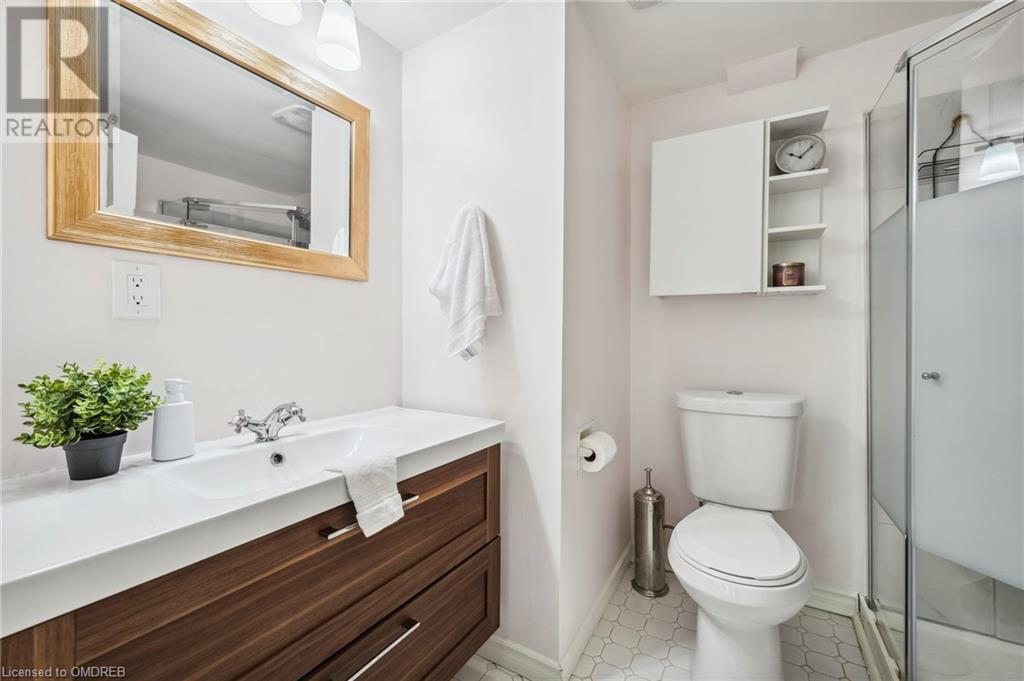11485 First Line Milton, Ontario L0P 1J0
$2,000,000
Welcome to your serene retreat in Moffatt, Milton—a picturesque 2-acre estate embraced by century-old trees. Inside, rustic charm blends seamlessly with modern comforts. This home offers 4+1 bedrooms, including a main floor option for easy accessibility. The family room, featuring a cozy wood fireplace, opens onto a spacious deck, while the kitchen impresses with custom cabinetry and high-end appliances. Enjoy breathtaking views from the screened-in porch. Entertain in style with the formal dining and living rooms. Sustainability is key, with a 2-car garage and an electric car charger. The primary bedroom's ensuite has been beautifully renovated, and the finished walk-out basement provides versatile space, ideal for an in-law suite. Experience the best of countryside living, just minutes from Campbellville, Guelph, and Rockwood. (id:57069)
Property Details
| MLS® Number | 40641498 |
| Property Type | Single Family |
| CommunityFeatures | Quiet Area |
| EquipmentType | Propane Tank |
| Features | Conservation/green Belt, Paved Driveway, Country Residential, Automatic Garage Door Opener |
| ParkingSpaceTotal | 12 |
| RentalEquipmentType | Propane Tank |
| Structure | Workshop, Shed |
Building
| BathroomTotal | 4 |
| BedroomsAboveGround | 4 |
| BedroomsBelowGround | 1 |
| BedroomsTotal | 5 |
| Appliances | Central Vacuum, Dishwasher, Dryer, Refrigerator, Water Softener, Washer, Gas Stove(s), Garage Door Opener, Hot Tub |
| ArchitecturalStyle | 2 Level |
| BasementDevelopment | Finished |
| BasementType | Full (finished) |
| ConstructedDate | 1987 |
| ConstructionMaterial | Wood Frame |
| ConstructionStyleAttachment | Detached |
| CoolingType | Central Air Conditioning |
| ExteriorFinish | Concrete, Wood |
| FoundationType | Poured Concrete |
| HeatingFuel | Propane |
| HeatingType | Forced Air |
| StoriesTotal | 2 |
| SizeInterior | 3200 Sqft |
| Type | House |
| UtilityWater | Drilled Well, Well |
Parking
| Attached Garage |
Land
| Acreage | Yes |
| Sewer | Septic System |
| SizeDepth | 440 Ft |
| SizeFrontage | 200 Ft |
| SizeIrregular | 2 |
| SizeTotal | 2 Ac|2 - 4.99 Acres |
| SizeTotalText | 2 Ac|2 - 4.99 Acres |
| ZoningDescription | Res |
Rooms
| Level | Type | Length | Width | Dimensions |
|---|---|---|---|---|
| Second Level | 5pc Bathroom | Measurements not available | ||
| Second Level | 4pc Bathroom | Measurements not available | ||
| Second Level | Bedroom | 11'7'' x 10'10'' | ||
| Second Level | Bedroom | 14'0'' x 10'3'' | ||
| Second Level | Primary Bedroom | 19'9'' x 16'2'' | ||
| Lower Level | 3pc Bathroom | Measurements not available | ||
| Lower Level | Recreation Room | 28'2'' x 14'8'' | ||
| Lower Level | Bedroom | 14'7'' x 8'4'' | ||
| Main Level | 3pc Bathroom | Measurements not available | ||
| Main Level | Bedroom | 14'1'' x 10'4'' | ||
| Main Level | Family Room | 15'9'' x 12'9'' | ||
| Main Level | Breakfast | 9'2'' x 9'1'' | ||
| Main Level | Kitchen | 13'3'' x 12'8'' | ||
| Main Level | Dining Room | 13'2'' x 11'10'' | ||
| Main Level | Living Room | 16'2'' x 14'1'' | ||
| Main Level | Foyer | Measurements not available |
Utilities
| Electricity | Available |
https://www.realtor.ca/real-estate/27365283/11485-first-line-milton
4170 Fairview St - Unit 2a
Burlington, Ontario L7L 0G7
(905) 592-1000
(905) 357-1705
www.revelrealty.ca
4170 Fairview St - Unit 2a
Burlington, Ontario L7L 0G7
(905) 592-1000
(905) 357-1705
www.revelrealty.ca
Interested?
Contact us for more information










