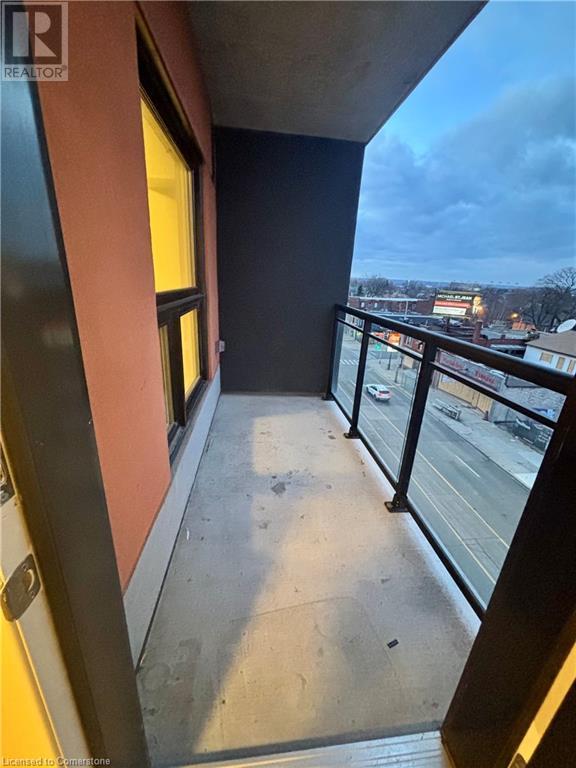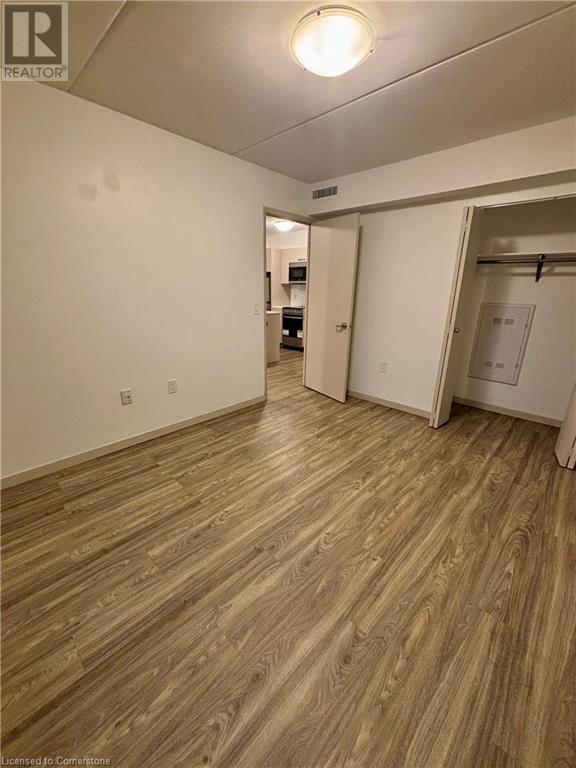1160 Main Street E Unit# 506 Hamilton, Ontario L8M 1P4
$1,730 MonthlyInsurance, Heat, Landscaping, Property Management
** Including unlimited high-speed internet and Heat & A/C - OVER $150 VALUE ** Welcome to The Delta – new, loft-inspired rental suites in Hamilton's historic neighborhood. Enjoy a bright, open-concept layout and a private balcony for modern living. Key Features: - High-Speed Internet: Bell 1.0 Gbps unlimited internet included, with options to add cable or phone. - Private Rooftop Space: Entertain or relax with barbecues and views of the Hamilton Escarpment. - Spacious Bedrooms: Fits a queen bed comfortably. - Modern Amenities: Dishwasher, microwave, and in-suite laundry. - Geothermal Heating/Cooling: Energy-efficient, with individual thermostat control. - Secure Bicycle Storage: Fob-accessible bike room for convenience. - Convenient Commute: Steps from transit to McMaster, Mohawk College, major hospitals, and highways. - Nearby Amenities: Close to Tim Hortons Field, Ottawa Street’s cafes, shops, and eateries. - Gage Park Proximity: Enjoy its stunning fountain, greenhouse, sports facilities, and vibrant festivals. The Delta isn’t just a home; it’s a lifestyle. Secure your suite today! (id:57069)
Property Details
| MLS® Number | 40685650 |
| Property Type | Single Family |
| AmenitiesNearBy | Hospital, Public Transit, Schools, Shopping |
| Features | Balcony |
| ViewType | City View |
Building
| BathroomTotal | 1 |
| BedroomsAboveGround | 1 |
| BedroomsTotal | 1 |
| Appliances | Dishwasher, Dryer, Microwave, Refrigerator, Stove, Washer, Hood Fan, Window Coverings |
| BasementType | None |
| ConstructedDate | 2023 |
| ConstructionStyleAttachment | Attached |
| ExteriorFinish | Stucco |
| FireProtection | Security System |
| FoundationType | Poured Concrete |
| HeatingFuel | Geo Thermal |
| StoriesTotal | 1 |
| SizeInterior | 529 Sqft |
| Type | Apartment |
| UtilityWater | Municipal Water |
Parking
| Covered |
Land
| AccessType | Road Access, Highway Nearby |
| Acreage | No |
| LandAmenities | Hospital, Public Transit, Schools, Shopping |
| Sewer | Municipal Sewage System |
| SizeDepth | 98 Ft |
| SizeFrontage | 160 Ft |
| SizeTotalText | Under 1/2 Acre |
| ZoningDescription | Toc1 |
Rooms
| Level | Type | Length | Width | Dimensions |
|---|---|---|---|---|
| Main Level | Kitchen | 25'0'' x 12'4'' | ||
| Main Level | 4pc Bathroom | 6'0'' x 10'4'' | ||
| Main Level | Bedroom | 12'4'' x 10'4'' |
https://www.realtor.ca/real-estate/27744405/1160-main-street-e-unit-506-hamilton
104 King Street W. #301
Dundas, Ontario L9H 0B4
(905) 628-6765
Interested?
Contact us for more information













