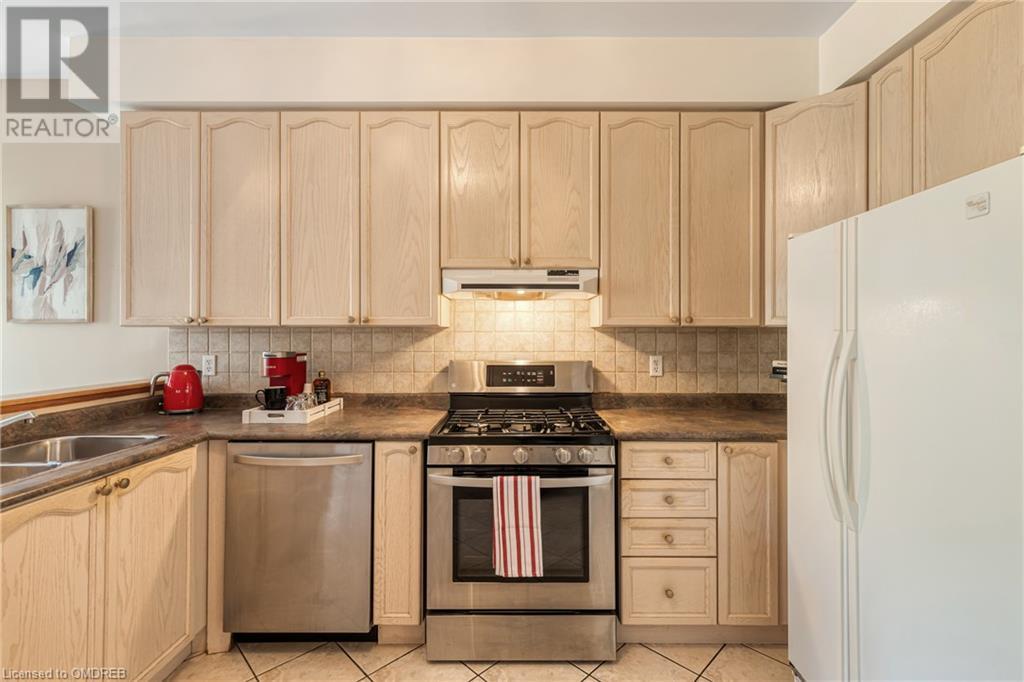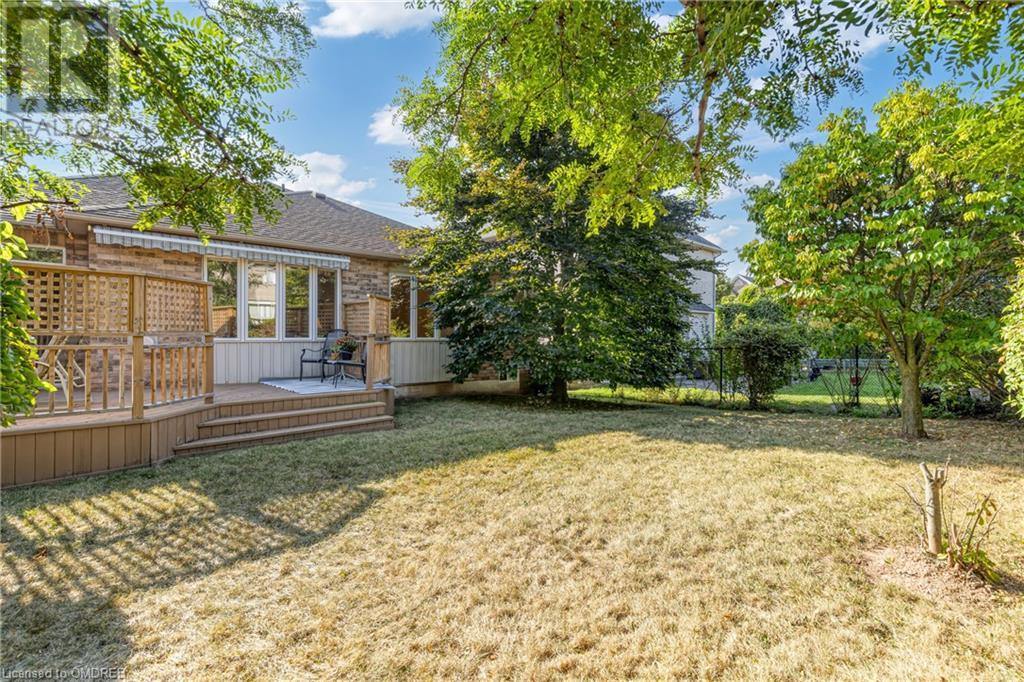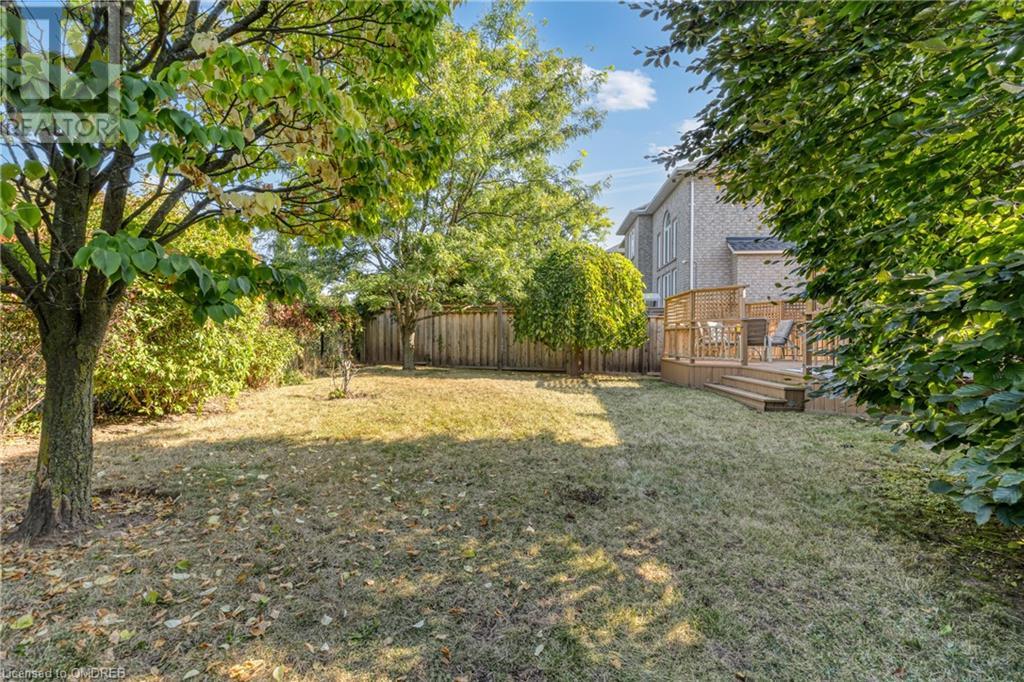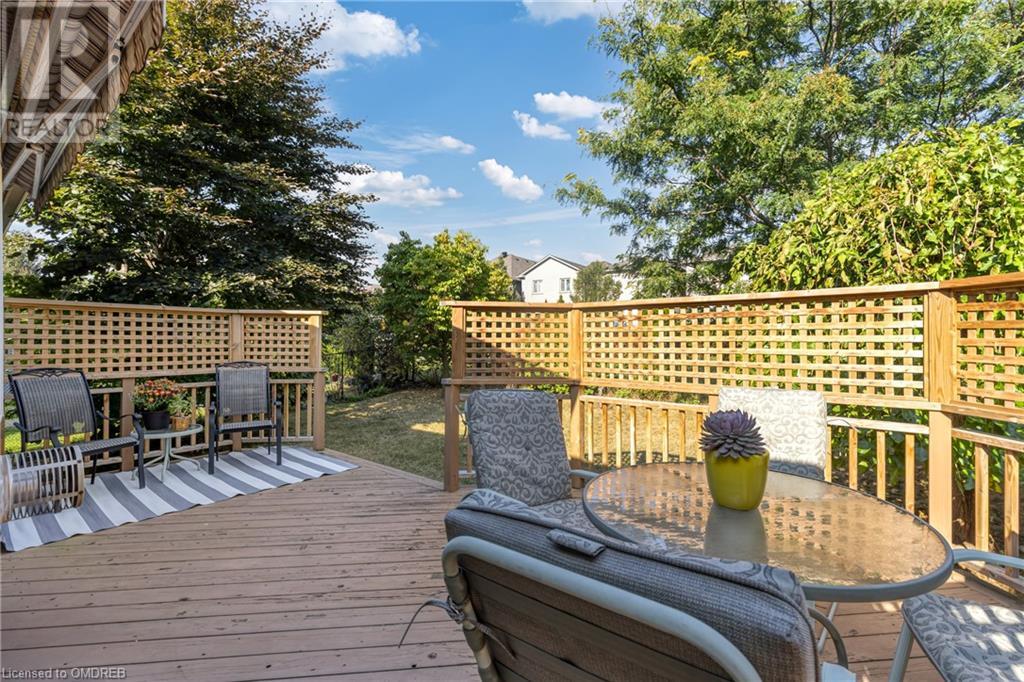1175 Grace Drive Oakville, Ontario L6H 6T5
$1,880,000
Welcome to this charming 2-bedroom bungalow in the sought-after Joshua Creek neighbourhood. Owned by a single owner and meticulously maintained, this home offers over 1600 sq ft of well-designed living space on the main floor and the full basement is ready for your finishing touches, offering endless possibilities to suit your needs — whether it’s additional living space, a home office, or a recreation area. The bright and spacious layout includes an eat-in kitchen with plenty of cupboard space and direct access to the private backyard & deck backing on to trails, perfect for daily living. The family room features a cozy fireplace creating an inviting space to relax and entertain. The primary suite includes a walk-in closet and ensuite bathroom, while a second bedroom and full bathroom complete the main floor. Enjoy the convenience of being close to top-rated schools, shopping, recreation, public transit and easy access to the highways. This is a rare opportunity to own a fantastic bungalow in one of Oakville’s most desirable communities! (id:57069)
Open House
This property has open houses!
2:00 pm
Ends at:4:00 pm
Property Details
| MLS® Number | 40651257 |
| Property Type | Single Family |
| AmenitiesNearBy | Park, Playground, Schools, Shopping |
| CommunityFeatures | Community Centre |
| EquipmentType | Furnace, Water Heater |
| Features | Conservation/green Belt, Automatic Garage Door Opener |
| ParkingSpaceTotal | 4 |
| RentalEquipmentType | Furnace, Water Heater |
Building
| BathroomTotal | 2 |
| BedroomsAboveGround | 2 |
| BedroomsTotal | 2 |
| Appliances | Central Vacuum, Dishwasher, Dryer, Refrigerator, Gas Stove(s), Hood Fan, Window Coverings |
| ArchitecturalStyle | Bungalow |
| BasementDevelopment | Partially Finished |
| BasementType | Full (partially Finished) |
| ConstructedDate | 1999 |
| ConstructionStyleAttachment | Detached |
| CoolingType | Central Air Conditioning |
| ExteriorFinish | Brick |
| FireplacePresent | Yes |
| FireplaceTotal | 1 |
| HeatingFuel | Natural Gas |
| HeatingType | Forced Air |
| StoriesTotal | 1 |
| SizeInterior | 1733 Sqft |
| Type | House |
| UtilityWater | Municipal Water |
Parking
| Attached Garage |
Land
| Acreage | No |
| LandAmenities | Park, Playground, Schools, Shopping |
| LandscapeFeatures | Landscaped |
| Sewer | Municipal Sewage System |
| SizeDepth | 116 Ft |
| SizeFrontage | 50 Ft |
| SizeTotalText | Under 1/2 Acre |
| ZoningDescription | Residential |
Rooms
| Level | Type | Length | Width | Dimensions |
|---|---|---|---|---|
| Basement | Cold Room | 12'9'' x 5'7'' | ||
| Basement | Other | 13'3'' x 10'1'' | ||
| Main Level | Laundry Room | 12'7'' x 6'8'' | ||
| Main Level | 4pc Bathroom | 8'2'' x 5'0'' | ||
| Main Level | Bedroom | 12'8'' x 10'9'' | ||
| Main Level | Full Bathroom | 13'6'' x 5'7'' | ||
| Main Level | Primary Bedroom | 17'2'' x 10'11'' | ||
| Main Level | Kitchen | 12'7'' x 10'6'' | ||
| Main Level | Breakfast | 10'1'' x 7'1'' | ||
| Main Level | Family Room | 14'7'' x 13'2'' | ||
| Main Level | Dining Room | 16'5'' x 11'2'' | ||
| Main Level | Living Room | 12'2'' x 11'5'' |
https://www.realtor.ca/real-estate/27455977/1175-grace-drive-oakville
326 Lakeshore Rd E - Unit A
Oakville, Ontario L6J 1J6
(905) 845-4267
(905) 845-2052
www.rlpgta.ca/
Interested?
Contact us for more information












































