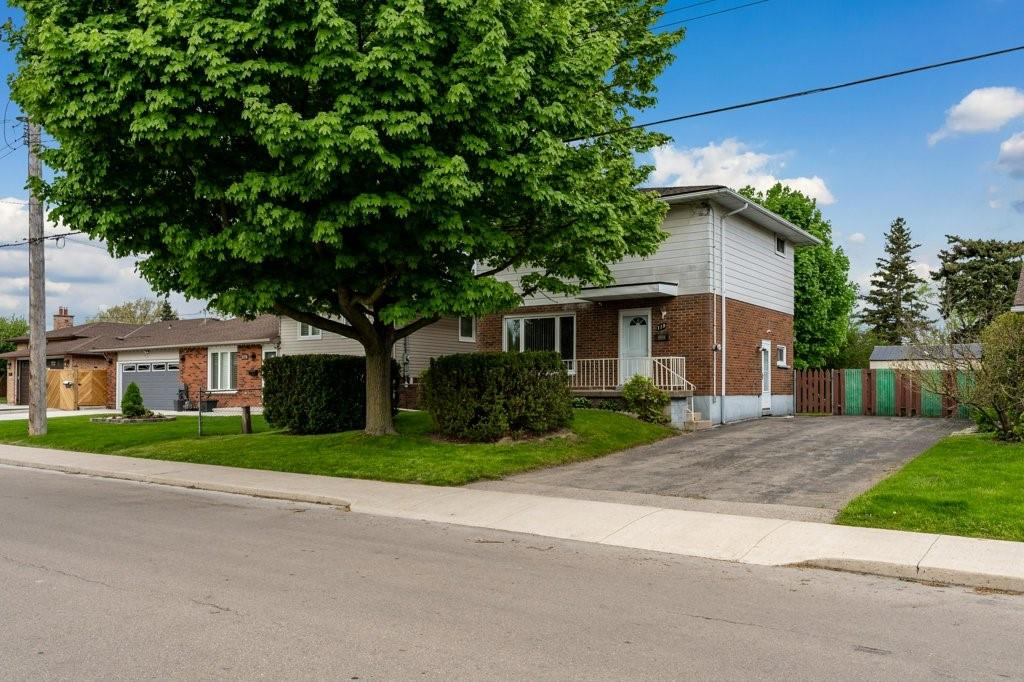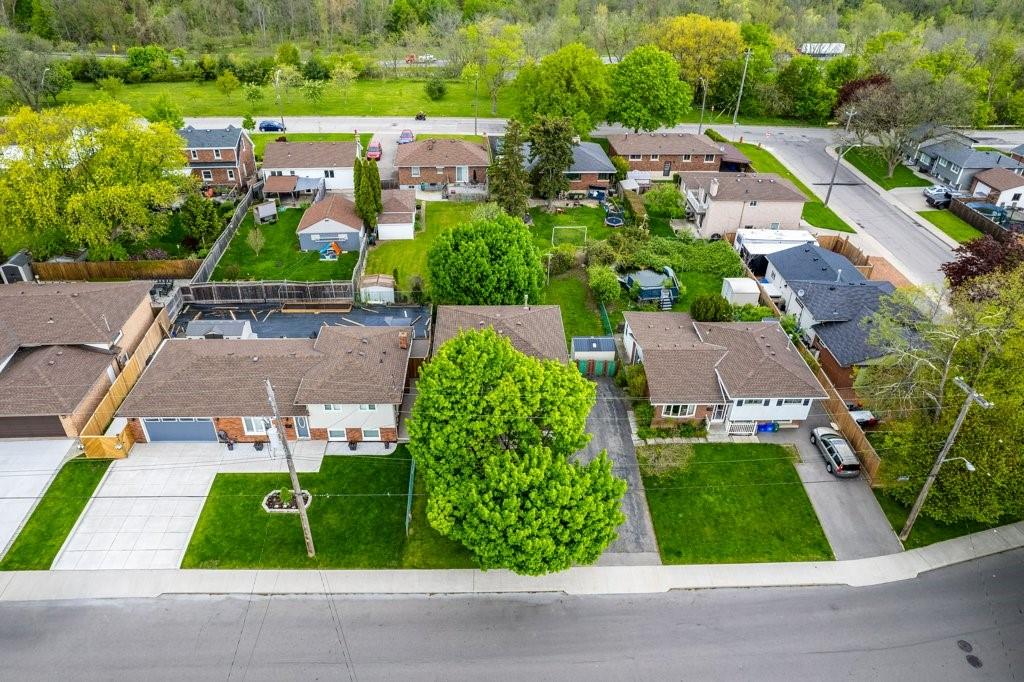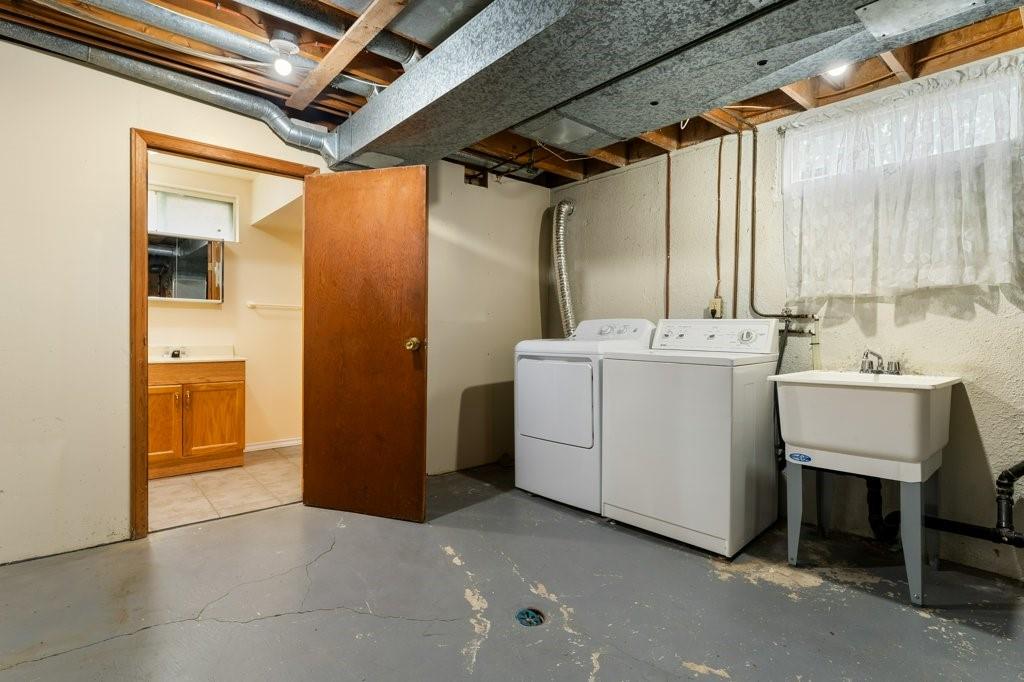119 Woodman Drive N Hamilton, Ontario L8H 2M6
$649,900
HAMILTON EAST LOCATION! This solid built, 3 Bedrm, 3 bath home with possible in-law suite and separate entrance, is minutes from the Red Hill Valley Pkwy/QEW Toronto or Niagara to wineries, shopping, restaurants, historic sites & parks. Bus routes available for commuting to McMaster University/Mohawk College, hospitals/medical care and amenities. Roof 2010, A/C 2021, Furnace 2007. With a little ‘updating’ and personal touches you can make this your New Home in 30 days with over 1900 sq ft of living space AND spacious backyard for you to create your own “oasis” just in time for Summer!~ (id:57069)
Property Details
| MLS® Number | H4193962 |
| Property Type | Single Family |
| Amenities Near By | Hospital, Public Transit, Schools |
| Community Features | Quiet Area |
| Equipment Type | Water Heater |
| Features | Park Setting, Park/reserve, Double Width Or More Driveway, Paved Driveway, Level |
| Parking Space Total | 4 |
| Rental Equipment Type | Water Heater |
Building
| Bathroom Total | 3 |
| Bedrooms Above Ground | 3 |
| Bedrooms Total | 3 |
| Appliances | Dryer, Refrigerator, Stove, Washer, Fan |
| Architectural Style | 2 Level |
| Basement Development | Partially Finished |
| Basement Type | Full (partially Finished) |
| Constructed Date | 1972 |
| Construction Style Attachment | Detached |
| Cooling Type | Central Air Conditioning |
| Exterior Finish | Aluminum Siding, Brick |
| Foundation Type | Poured Concrete |
| Half Bath Total | 1 |
| Heating Fuel | Natural Gas |
| Heating Type | Forced Air |
| Stories Total | 2 |
| Size Exterior | 1311 Sqft |
| Size Interior | 1311 Sqft |
| Type | House |
| Utility Water | Municipal Water |
Parking
| No Garage |
Land
| Acreage | No |
| Land Amenities | Hospital, Public Transit, Schools |
| Sewer | Municipal Sewage System |
| Size Depth | 113 Ft |
| Size Frontage | 50 Ft |
| Size Irregular | 50 X 113.62 |
| Size Total Text | 50 X 113.62|under 1/2 Acre |
| Soil Type | Loam |
Rooms
| Level | Type | Length | Width | Dimensions |
|---|---|---|---|---|
| Second Level | 4pc Bathroom | 9' 5'' x 5' 1'' | ||
| Second Level | Bedroom | 14' 5'' x 8' 7'' | ||
| Second Level | Bedroom | 16' 9'' x 9' 5'' | ||
| Second Level | Bedroom | 11' 2'' x 11' '' | ||
| Basement | 3pc Bathroom | 11' 7'' x 4' 8'' | ||
| Basement | Laundry Room | 18' 4'' x 11' 7'' | ||
| Basement | Recreation Room | 23' '' x 11' 4'' | ||
| Ground Level | Foyer | 11' 5'' x 5' 5'' | ||
| Ground Level | 2pc Bathroom | 6' 7'' x 4' 3'' | ||
| Ground Level | Kitchen | 11' 7'' x 10' 4'' | ||
| Ground Level | Dining Room | 11' 7'' x 8' 4'' | ||
| Ground Level | Living Room | 14' 7'' x 11' 6'' |
https://www.realtor.ca/real-estate/26896312/119-woodman-drive-n-hamilton

987 Rymal Road
Hamilton, Ontario L8W 3M2
(905) 574-4600
(905) 574-4345
www.royallepagestate.ca
Interested?
Contact us for more information




















































