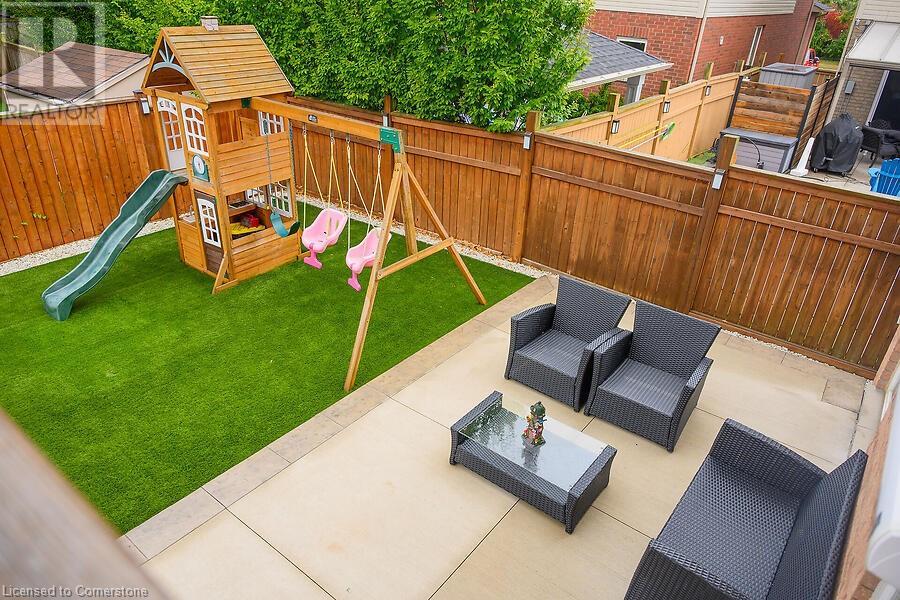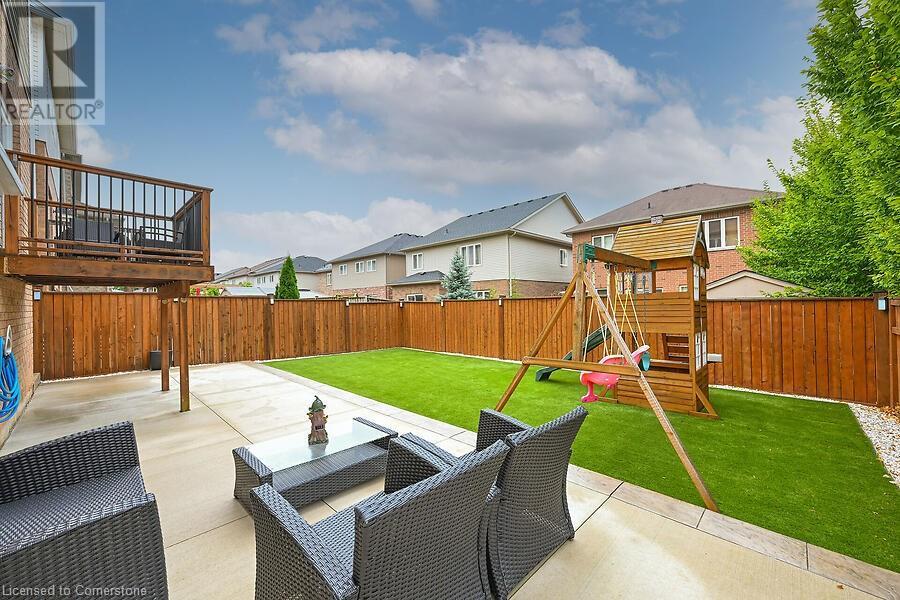12 Edgehill Drive Hamilton, Ontario L9B 0B1
$1,179,000
Stunning four bedroom home located in the very desirable West Mountain Gurnett community. This absolutely meticulously maintained home features 2294 sq.ft of luxury finishes and hardwood flooring throughout. Upgrades include ensuite bathroom, walk-in closet, granite counters, kitchen island, separate dining room, 3 bathrooms and large waist height basement windows that let in an abundance of natural light. Please note this is an Energy Star Qualified home and is very efficient in the use of utilities. This pristine home also features double garage, concrete driveway, walkways, and patio, rear deck and maintenance free front and rear yards complete with delightful children play-set. Home is within walking distance to schools, shopping and transportation (id:57069)
Property Details
| MLS® Number | 40652979 |
| Property Type | Single Family |
| AmenitiesNearBy | Hospital, Place Of Worship, Public Transit, Schools |
| CommunicationType | High Speed Internet |
| CommunityFeatures | Quiet Area |
| EquipmentType | Water Heater |
| Features | Automatic Garage Door Opener |
| ParkingSpaceTotal | 4 |
| RentalEquipmentType | Water Heater |
Building
| BathroomTotal | 3 |
| BedroomsAboveGround | 4 |
| BedroomsTotal | 4 |
| Appliances | Dishwasher, Refrigerator, Stove, Window Coverings, Garage Door Opener |
| ArchitecturalStyle | 2 Level |
| BasementDevelopment | Unfinished |
| BasementType | Full (unfinished) |
| ConstructedDate | 2008 |
| ConstructionStyleAttachment | Detached |
| CoolingType | Central Air Conditioning |
| ExteriorFinish | Brick Veneer, Concrete, Stucco |
| FireProtection | Smoke Detectors |
| HalfBathTotal | 1 |
| HeatingType | Forced Air |
| StoriesTotal | 2 |
| SizeInterior | 2294 Sqft |
| Type | House |
| UtilityWater | Municipal Water |
Parking
| Attached Garage |
Land
| AccessType | Road Access, Highway Access, Highway Nearby |
| Acreage | No |
| LandAmenities | Hospital, Place Of Worship, Public Transit, Schools |
| Sewer | Municipal Sewage System |
| SizeDepth | 102 Ft |
| SizeFrontage | 39 Ft |
| SizeTotalText | Under 1/2 Acre |
| ZoningDescription | C/s-1372 |
Rooms
| Level | Type | Length | Width | Dimensions |
|---|---|---|---|---|
| Second Level | Bedroom | 13'0'' x 11'8'' | ||
| Second Level | Bedroom | 11'0'' x 12'4'' | ||
| Second Level | Bedroom | 10'0'' x 14'0'' | ||
| Second Level | 4pc Bathroom | 10'2'' x 5'6'' | ||
| Second Level | 4pc Bathroom | 8' x 8'2'' | ||
| Second Level | Primary Bedroom | 18'2'' x 13'6'' | ||
| Basement | Cold Room | 5' x 4' | ||
| Basement | Storage | 27'4'' x 32'6'' | ||
| Main Level | Laundry Room | 6' x 5' | ||
| Main Level | 2pc Bathroom | Measurements not available | ||
| Main Level | Laundry Room | 6' x 5' | ||
| Main Level | Eat In Kitchen | 13'4'' x 16'10'' | ||
| Main Level | Living Room | 14'6'' x 17'0'' | ||
| Main Level | Dining Room | 14'0'' x 15'2'' | ||
| Main Level | Foyer | 5' x 4'5'' |
Utilities
| Cable | Available |
| Electricity | Available |
| Natural Gas | Available |
| Telephone | Available |
https://www.realtor.ca/real-estate/27464284/12-edgehill-drive-hamilton

720 Guelph Line
Burlington, Ontario L7R 4E2
(905) 333-3500
Interested?
Contact us for more information


















































