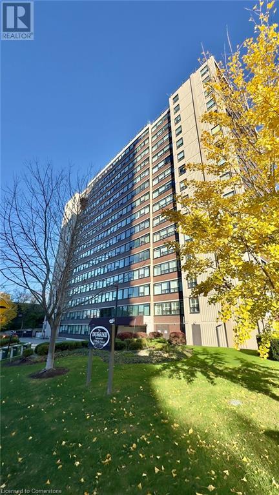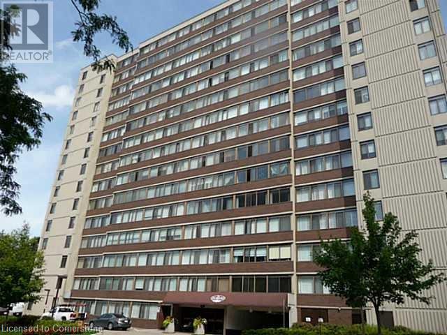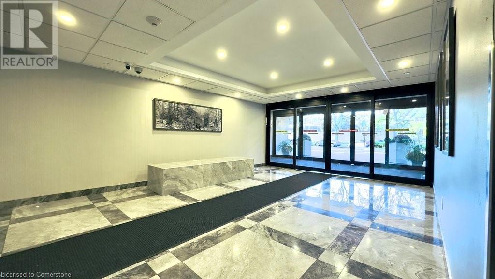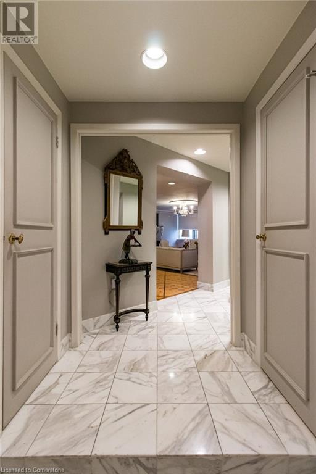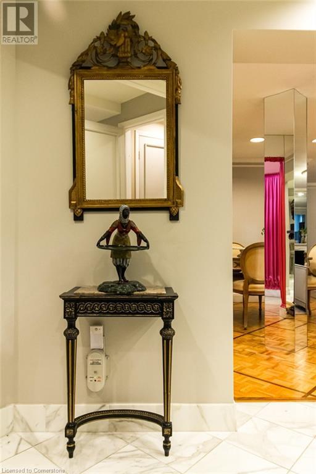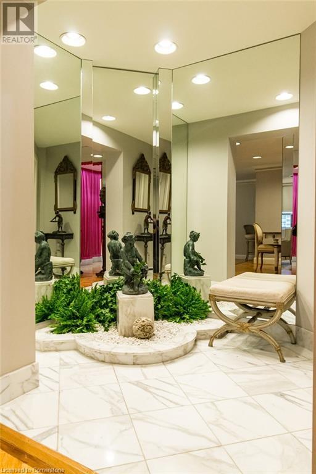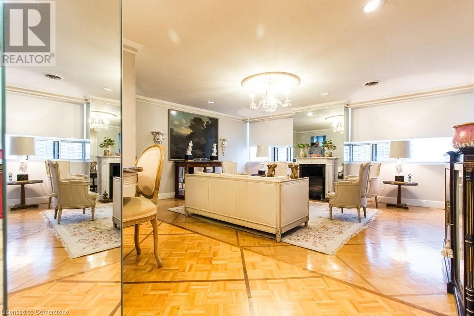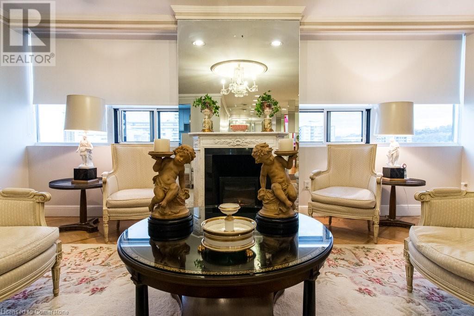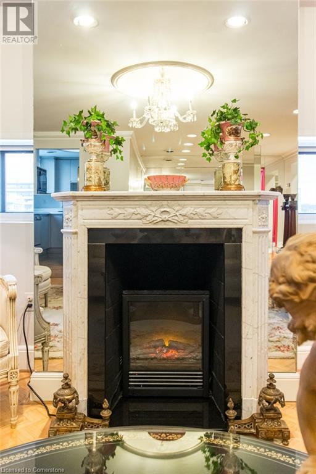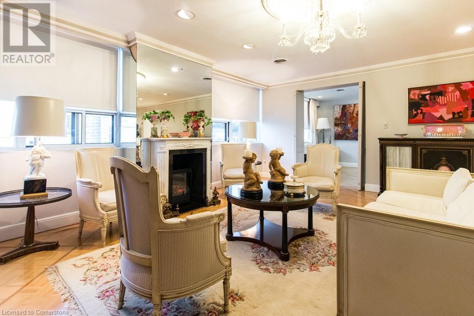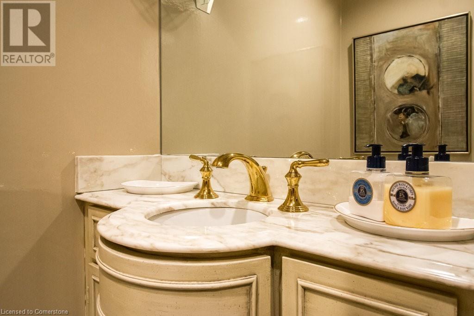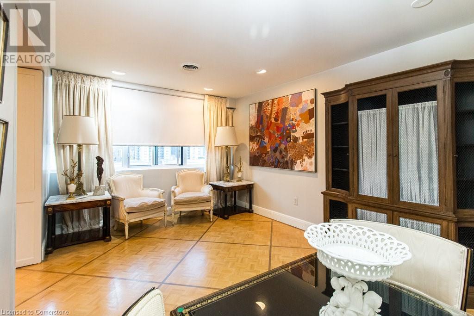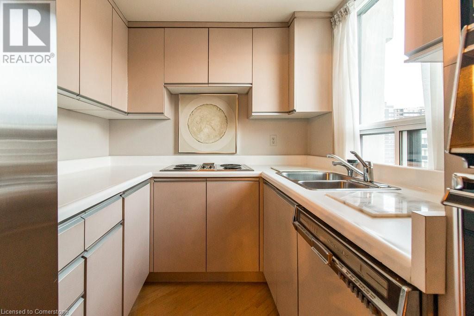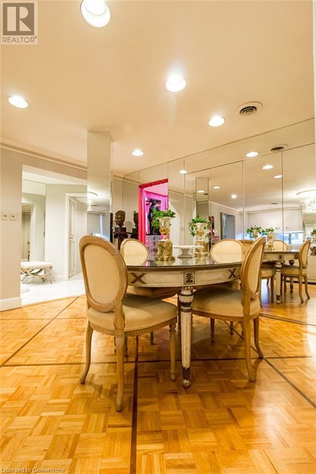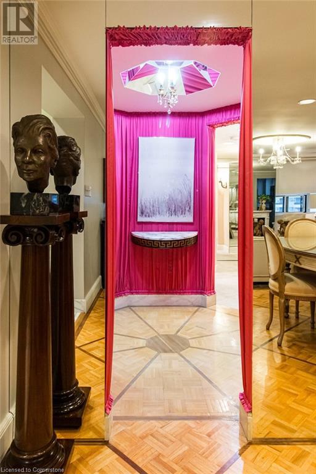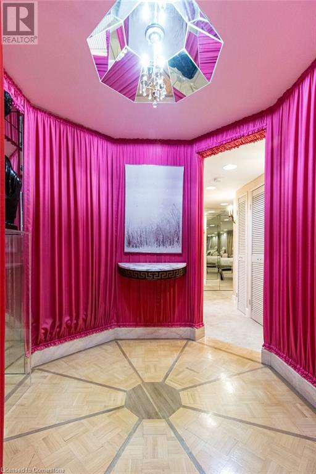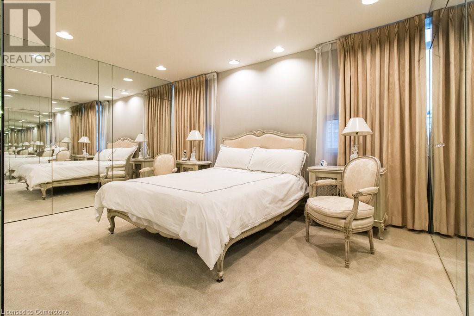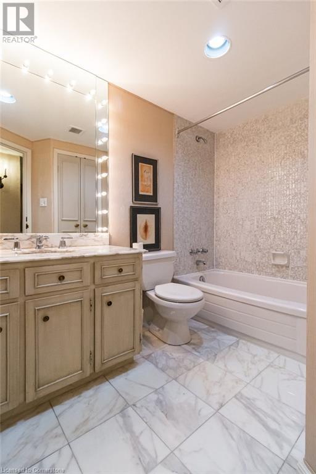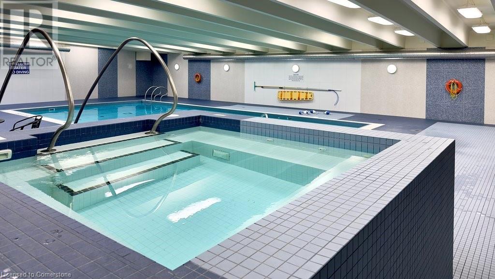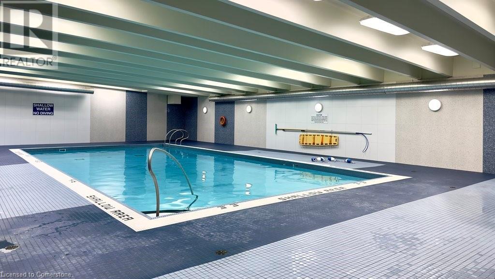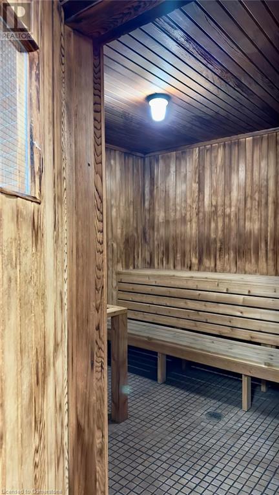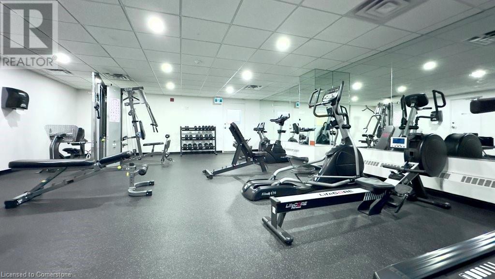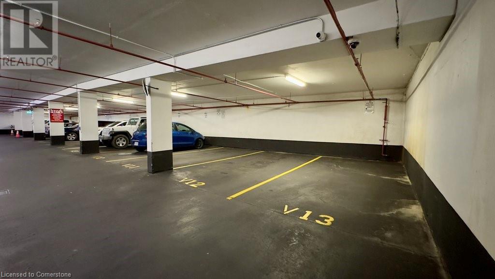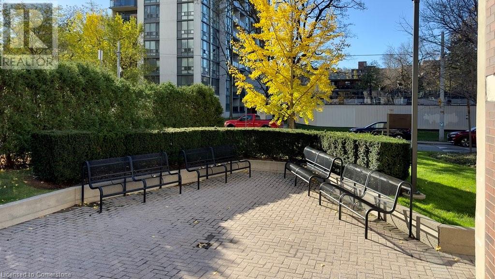120 Duke Street Unit# 1602 Hamilton, Ontario L8P 4T1
$449,900Maintenance, Insurance, Heat, Electricity, Landscaping, Property Management, Water, Parking
$1,169.12 Monthly
Maintenance, Insurance, Heat, Electricity, Landscaping, Property Management, Water, Parking
$1,169.12 MonthlyWelcome to The Durand Condominium located at 120 Duke Street in the heart of Hamilton. Harvey Sobel Custom built 1 + 1 apt. North east corner unit. Spacious primary bedrm, two bathroom unit offers parkay flooring throughout the living areas, crown moldings in living rm and dining rm.,design features include mirrored closet doors, decorative marble surround fireplace, elevated dining rm and rotunda. Lots of natural light, in-suite laundry. Desired downtown location, walking distance to neighbourhood shopping, restaurants and cafes, religious institutions and schools, St. Joes Hospital, GO transit and a short distance to highway access. The building is well-maintained with updated common areas and has great amenities including indoor pool(salt water), sauna, hot tub, fitness room, party room, outdoor patios with BBQs and tables and ample underground visitor parking spots. Condo fee includes all utilities other than cable tv and internet, common element, additional storage in shared locker, and one exclusive use underground parking space. A pleasure to view. (id:57069)
Open House
This property has open houses!
2:00 pm
Ends at:4:00 pm
Unique Harvey Sobel Custom built 1 + 1bed 2bath corner unit. in suite laundry. indoor pool(salt water) sauna hot tub gym party room outdoor patios underground parking. A must see property.
Property Details
| MLS® Number | 40677641 |
| Property Type | Single Family |
| Amenities Near By | Golf Nearby, Hospital, Park, Place Of Worship, Playground, Public Transit, Schools, Shopping |
| Community Features | Community Centre, School Bus |
| Equipment Type | None |
| Parking Space Total | 1 |
| Rental Equipment Type | None |
| Storage Type | Locker |
Building
| Bathroom Total | 2 |
| Bedrooms Above Ground | 1 |
| Bedrooms Below Ground | 1 |
| Bedrooms Total | 2 |
| Amenities | Exercise Centre |
| Appliances | Dishwasher, Dryer, Microwave, Refrigerator, Stove, Washer, Window Coverings |
| Basement Type | None |
| Constructed Date | 1977 |
| Construction Style Attachment | Attached |
| Cooling Type | Central Air Conditioning |
| Exterior Finish | Brick |
| Fire Protection | Smoke Detectors |
| Fireplace Present | Yes |
| Fireplace Total | 1 |
| Foundation Type | Poured Concrete |
| Heating Fuel | Natural Gas |
| Heating Type | Forced Air |
| Stories Total | 1 |
| Size Interior | 1,273 Ft2 |
| Type | Apartment |
| Utility Water | Municipal Water |
Parking
| Underground | |
| None |
Land
| Access Type | Highway Access |
| Acreage | No |
| Land Amenities | Golf Nearby, Hospital, Park, Place Of Worship, Playground, Public Transit, Schools, Shopping |
| Landscape Features | Landscaped |
| Sewer | Municipal Sewage System |
| Size Total Text | Unknown |
| Zoning Description | E3 |
Rooms
| Level | Type | Length | Width | Dimensions |
|---|---|---|---|---|
| Main Level | Full Bathroom | 8'7'' x 5'10'' | ||
| Main Level | 3pc Bathroom | 6'9'' x 6'8'' | ||
| Main Level | Foyer | Measurements not available | ||
| Main Level | Primary Bedroom | 13'9'' x 14'10'' | ||
| Main Level | Den | 15'8'' x 10'11'' | ||
| Main Level | Kitchen | 9'9'' x 7'0'' | ||
| Main Level | Living Room | 15'11'' x 18'4'' | ||
| Main Level | Dining Room | 9'9'' x 10'11'' |
https://www.realtor.ca/real-estate/27651464/120-duke-street-unit-1602-hamilton
1122 Wilson Street W Suite 200
Ancaster, Ontario L9G 3K9
(905) 648-4451

1122 Wilson Street West
Ancaster, Ontario L9G 3K9
(905) 648-4451
(905) 648-7393
www.royallepagestate.ca/
Contact Us
Contact us for more information

