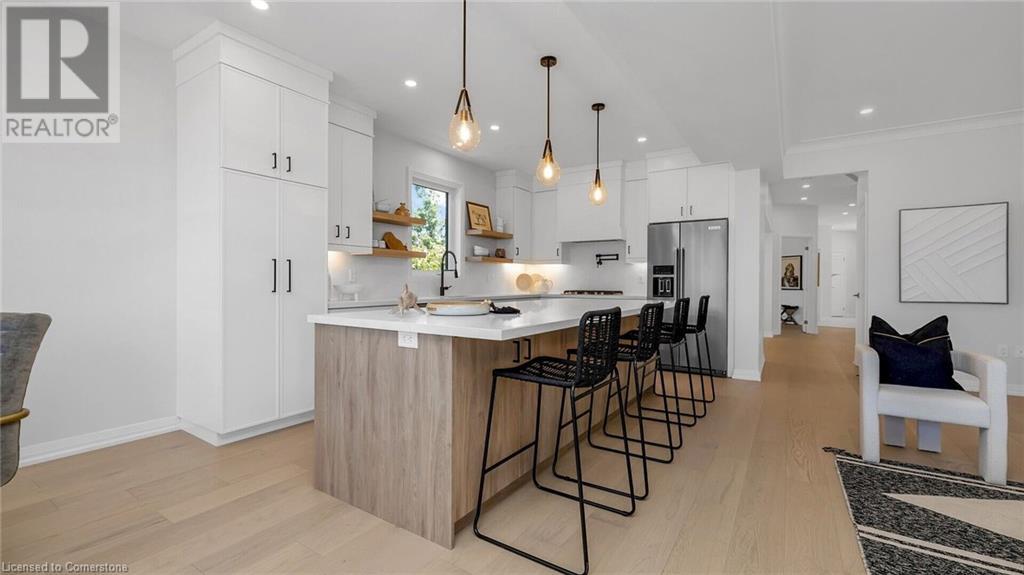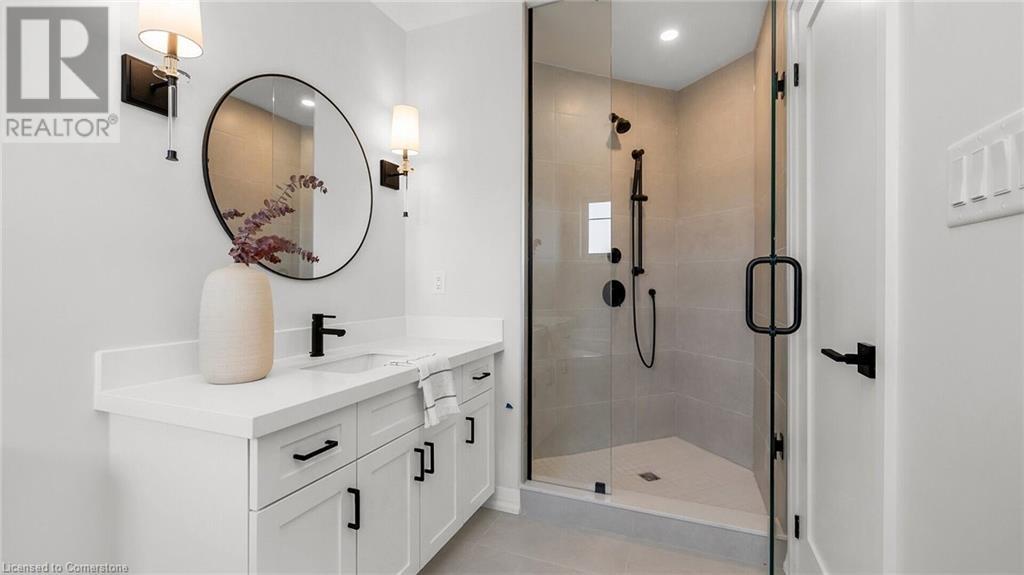121 Whitefish Crescent Stoney Creek, Ontario L8E 0A6
$1,599,000
Welcome to the Custom Luxury Model Home at Seabreeze Estates by Peter DeSantis. This exquisite home offers four spacious bedrooms and three and a half bathrooms, providing ample space for comfort and relaxation. The gourmet kitchen is a chef's dream, featuring a 5-piece appliance set, a convenient pot filler above the stove, stylish floating shelves, and a custom hood fan. The extra-large island with beautiful quartz countertops is perfect for meal prep and casual dining. The open concept living room boasts built-in cabinets and large windows, creating a bright and inviting space. A main floor office offers the perfect environment for remote work or managing household tasks. High-end oak floors throughout the main floor and elegant oak stairs add a touch of sophistication. The home features 9 ft ceilings throughout including extra height in the basement. The double car garage provides ample parking and storage. This home includes two primary suites, each with a luxury bathroom that features a free-standing soaker tub for ultimate relaxation. The upstairs also features an additional bathroom, 2 bedrooms and a conveniently located 2nd floor laundry room. Located just steps from the lake and Seabreeze Park, this home offers serene views and access to outdoor activities. It is also conveniently close to the QEW and local amenities, ensuring easy access to everything you need. Welcome to Seabreeze Estates, where luxury and convenience meet in a stunning lakeside setting. (id:57069)
Property Details
| MLS® Number | XH4197123 |
| Property Type | Single Family |
| AmenitiesNearBy | Marina, Park |
| EquipmentType | Water Heater |
| Features | Paved Driveway |
| ParkingSpaceTotal | 6 |
| RentalEquipmentType | Water Heater |
Building
| BathroomTotal | 4 |
| BedroomsAboveGround | 4 |
| BedroomsTotal | 4 |
| ArchitecturalStyle | 2 Level |
| BasementDevelopment | Unfinished |
| BasementType | Full (unfinished) |
| ConstructedDate | 2024 |
| ConstructionStyleAttachment | Detached |
| ExteriorFinish | Brick, Stucco |
| FoundationType | Poured Concrete |
| HalfBathTotal | 1 |
| HeatingFuel | Natural Gas |
| HeatingType | Forced Air |
| StoriesTotal | 2 |
| SizeInterior | 3358 Sqft |
| Type | House |
| UtilityWater | Municipal Water |
Parking
| Attached Garage |
Land
| Acreage | No |
| LandAmenities | Marina, Park |
| Sewer | Municipal Sewage System |
| SizeDepth | 114 Ft |
| SizeFrontage | 22 Ft |
| SizeTotalText | Under 1/2 Acre |
| SoilType | Clay |
Rooms
| Level | Type | Length | Width | Dimensions |
|---|---|---|---|---|
| Second Level | Laundry Room | ' x ' | ||
| Second Level | 4pc Bathroom | ' x ' | ||
| Second Level | Bedroom | 10' x 11'8'' | ||
| Second Level | Bedroom | 10' x 14'8'' | ||
| Second Level | 4pc Bathroom | ' x ' | ||
| Second Level | Bedroom | 18' x 16'3'' | ||
| Second Level | 4pc Bathroom | ' x ' | ||
| Second Level | Primary Bedroom | 22' x 17' | ||
| Main Level | 2pc Bathroom | ' x ' | ||
| Main Level | Living Room | 12' x 27' | ||
| Main Level | Dinette | 10'7'' x 13'10'' | ||
| Main Level | Kitchen | 10'7'' x 14' | ||
| Main Level | Dining Room | 10'5'' x 14' | ||
| Main Level | Office | 13'5'' x 11' | ||
| Main Level | Foyer | ' x ' |
https://www.realtor.ca/real-estate/27429241/121-whitefish-crescent-stoney-creek

36 Main Street East
Grimsby, Ontario L3M 1M0
(905) 945-1234

#250-2247 Rymal Road East
Stoney Creek, Ontario L8J 2V8
(905) 574-3038
(905) 574-8333
www.royallepagemacro.ca/

36 Main Street East
Grimsby, Ontario L3M 1M0
(905) 945-1234
Interested?
Contact us for more information










































