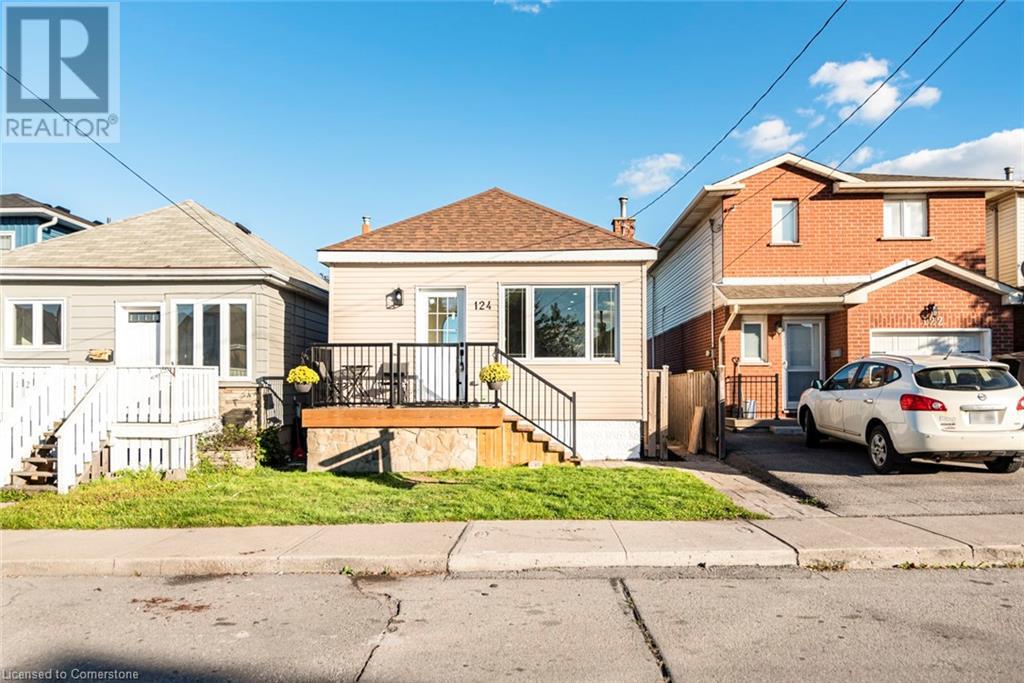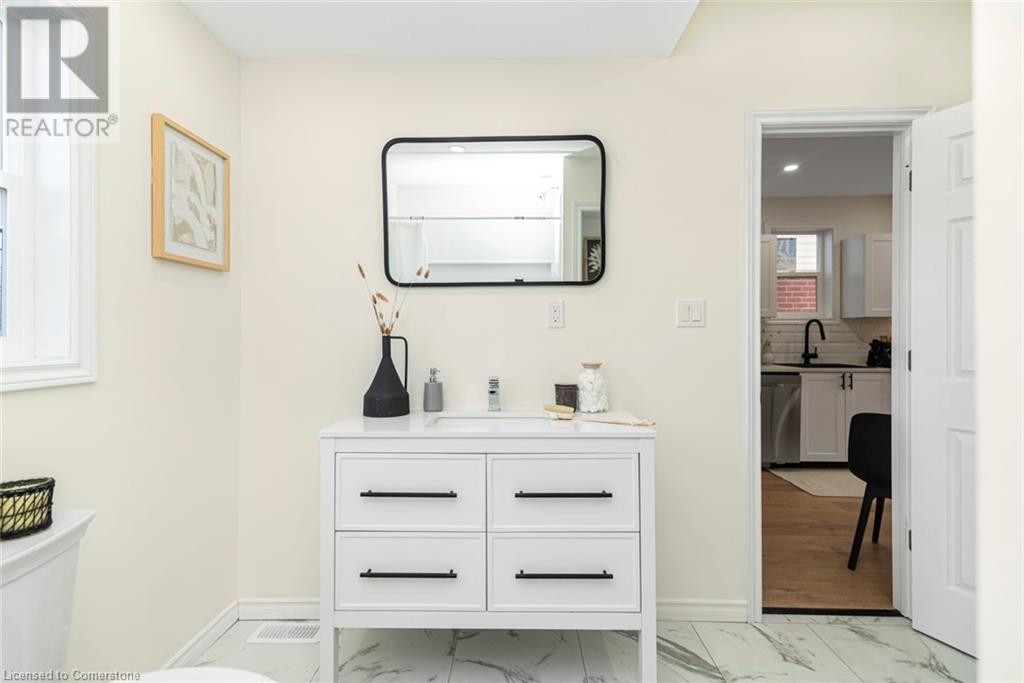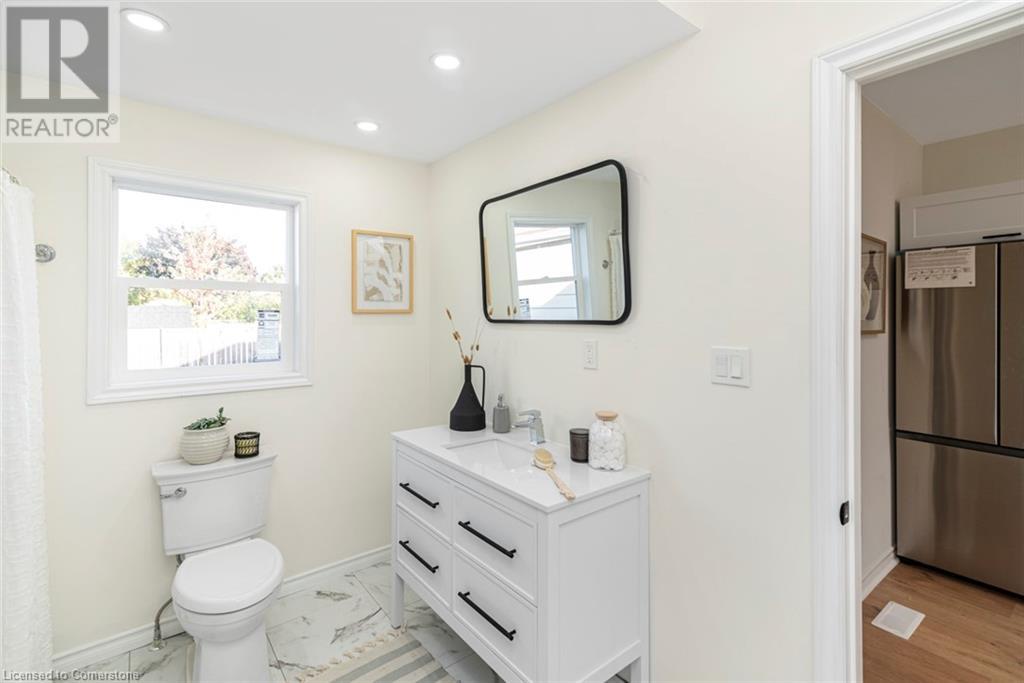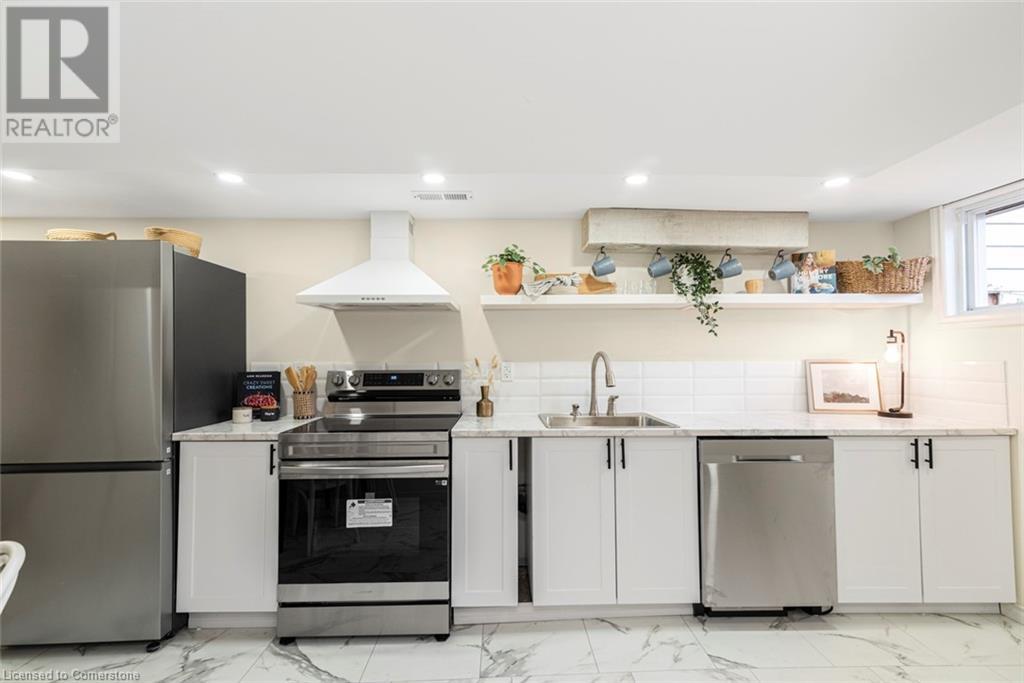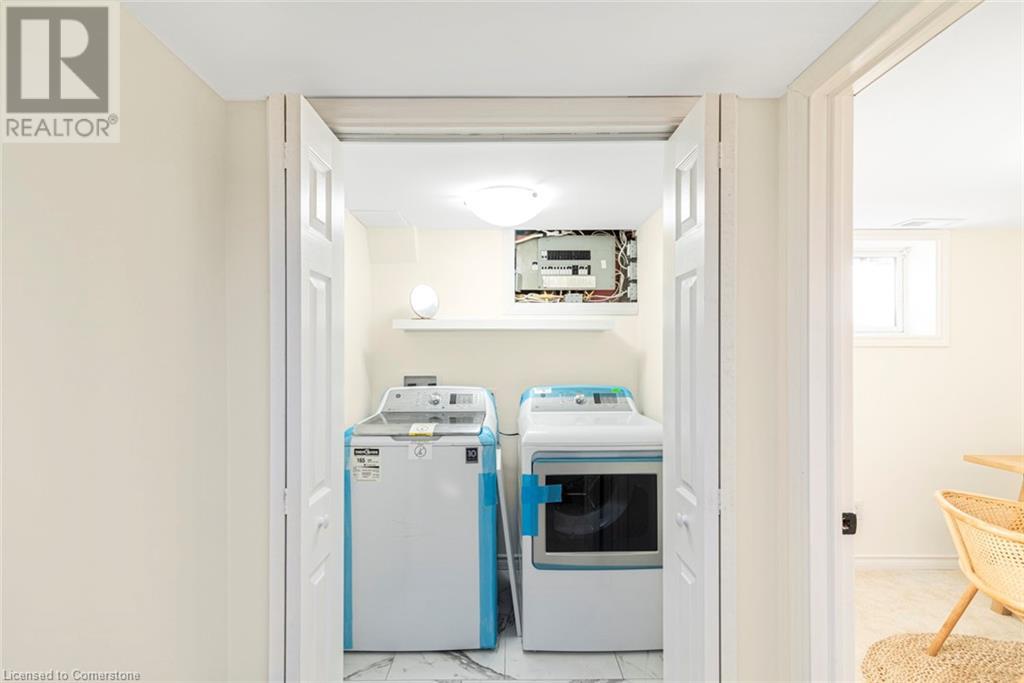124 Harmony Avenue Hamilton, Ontario L8H 4Y3
4 Bedroom
2 Bathroom
1260 sqft
Bungalow
Central Air Conditioning
Forced Air
$579,900
Excellent location, walking distance to large shopping mall. Renovated one floor 4 bedroom bungalow, 2 full baths. Fully finished basement with a separate side entrance with walk-out. 2 laundry rooms on main floor and basement levels. Two new kitchens (2024), Two new full baths (2024), Upgraded plumbing (2024), Upgraded wiring (2024), New furnace and A/C (2024). New drywall, paint and flooring (2024), 8 New appliances (2024), New windows and siding (2024). Outstanding property! Must See!! Renovations complete with building permit. (id:57069)
Property Details
| MLS® Number | 40665254 |
| Property Type | Single Family |
| AmenitiesNearBy | Park, Place Of Worship, Public Transit, Schools, Shopping |
| CommunityFeatures | Quiet Area |
| EquipmentType | Water Heater |
| Features | In-law Suite |
| RentalEquipmentType | Water Heater |
Building
| BathroomTotal | 2 |
| BedroomsAboveGround | 2 |
| BedroomsBelowGround | 2 |
| BedroomsTotal | 4 |
| ArchitecturalStyle | Bungalow |
| BasementDevelopment | Finished |
| BasementType | Full (finished) |
| ConstructionStyleAttachment | Detached |
| CoolingType | Central Air Conditioning |
| ExteriorFinish | Vinyl Siding |
| FoundationType | Poured Concrete |
| HeatingType | Forced Air |
| StoriesTotal | 1 |
| SizeInterior | 1260 Sqft |
| Type | House |
| UtilityWater | Municipal Water |
Parking
| None |
Land
| AccessType | Road Access, Highway Access |
| Acreage | No |
| LandAmenities | Park, Place Of Worship, Public Transit, Schools, Shopping |
| Sewer | Sanitary Sewer |
| SizeDepth | 96 Ft |
| SizeFrontage | 25 Ft |
| SizeTotalText | Under 1/2 Acre |
| ZoningDescription | C |
Rooms
| Level | Type | Length | Width | Dimensions |
|---|---|---|---|---|
| Basement | Storage | 6'1'' x 6'8'' | ||
| Basement | Laundry Room | 5'3'' x 4'3'' | ||
| Basement | 4pc Bathroom | Measurements not available | ||
| Basement | Bedroom | 7'9'' x 7'3'' | ||
| Basement | Bedroom | 8'0'' x 8'0'' | ||
| Basement | Living Room | 10'0'' x 11'6'' | ||
| Basement | Kitchen | 16'0'' x 9'3'' | ||
| Main Level | 4pc Bathroom | Measurements not available | ||
| Main Level | Bedroom | 9'3'' x 8'2'' | ||
| Main Level | Bedroom | 11'0'' x 8'2'' | ||
| Main Level | Living Room | 14'9'' x 8'3'' | ||
| Main Level | Kitchen | 16'9'' x 3'0'' |
https://www.realtor.ca/real-estate/27550835/124-harmony-avenue-hamilton
Royal LePage State Realty
1122 Wilson Street W Suite 200
Ancaster, Ontario L9G 3K9
1122 Wilson Street W Suite 200
Ancaster, Ontario L9G 3K9
(905) 648-4451
Interested?
Contact us for more information



