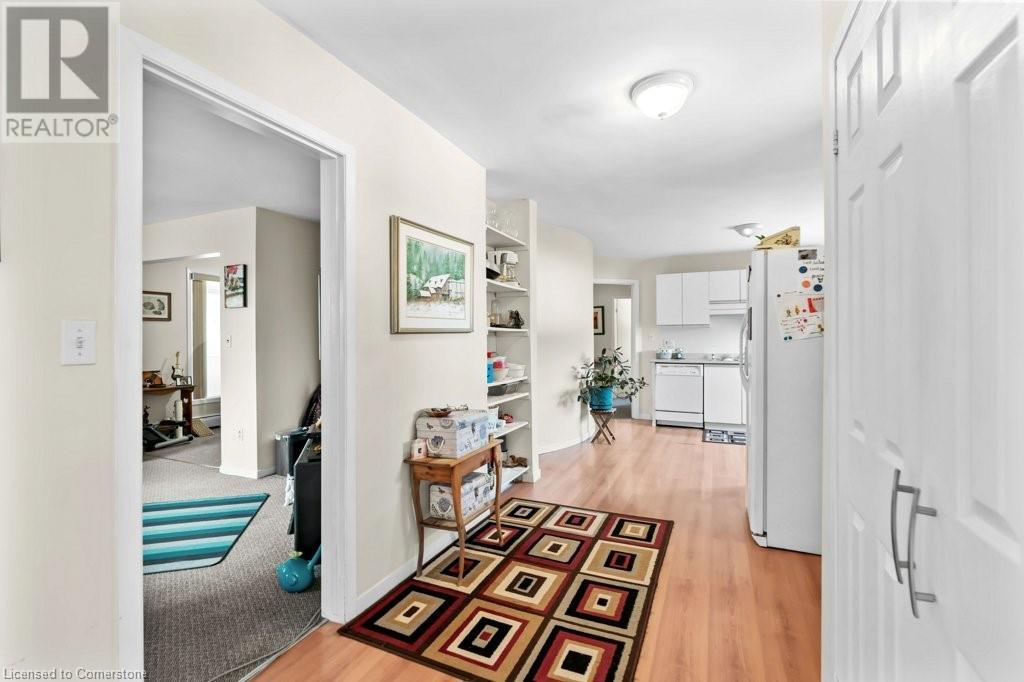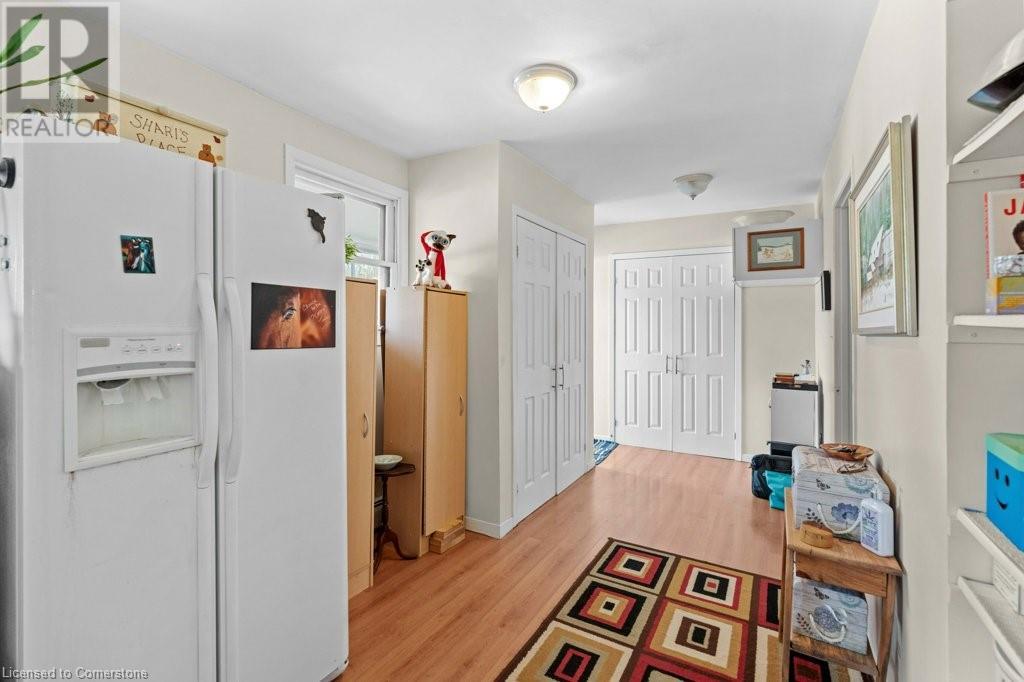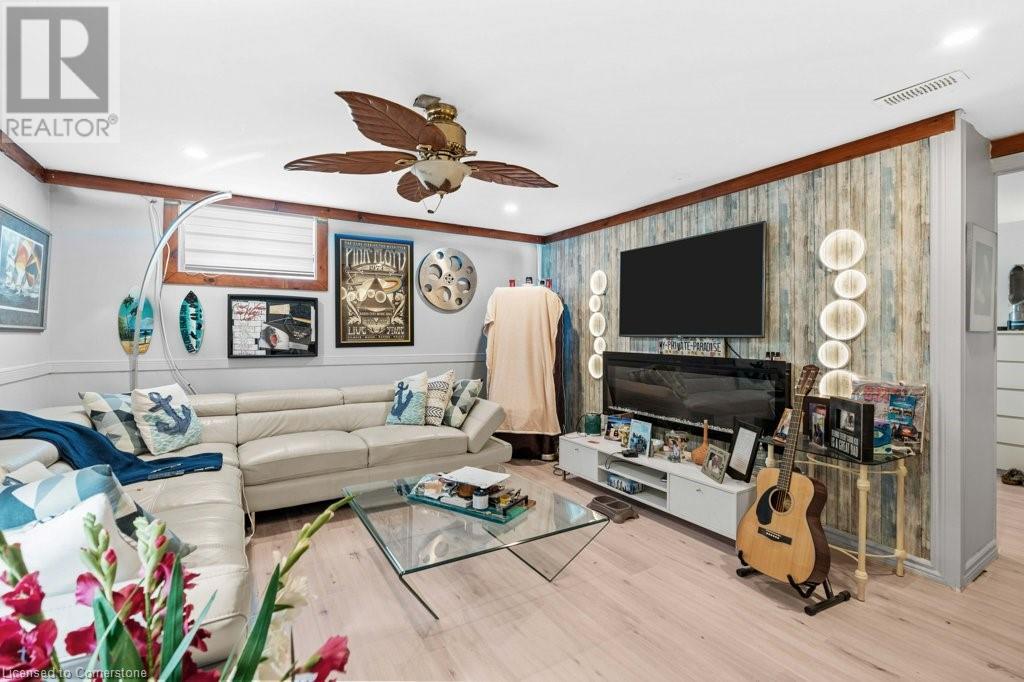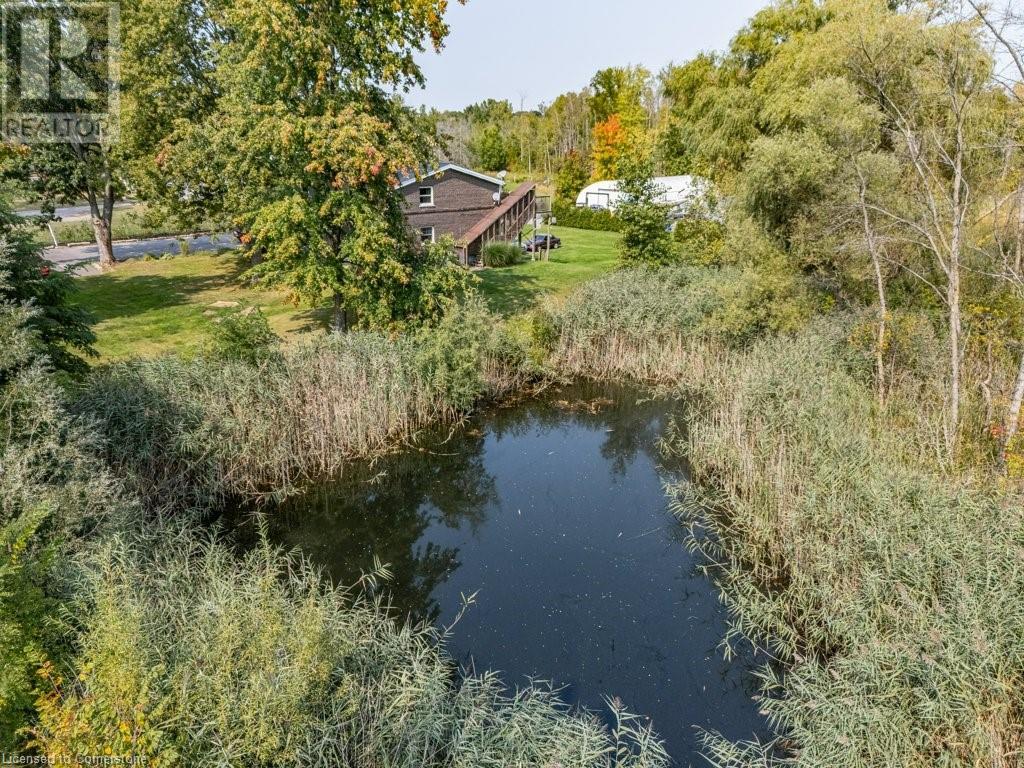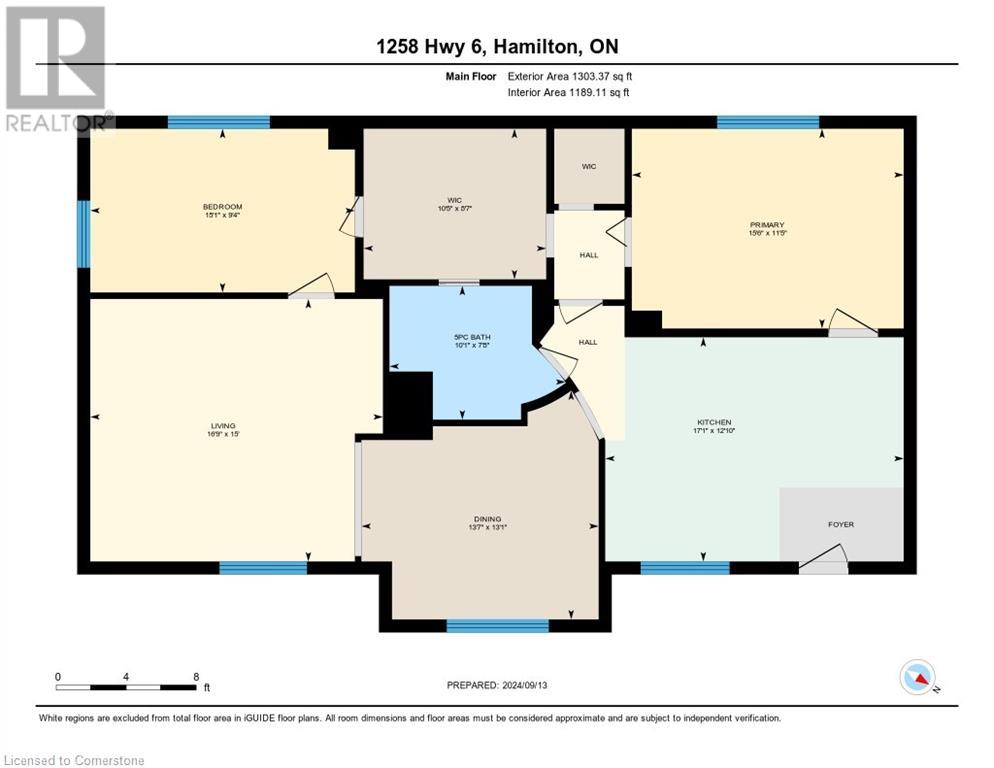1258 6 Highway N Hamilton, Ontario L8N 2Z7
$1,199,000
Endless possibilties for this 3+ plus acre lot with large detached home and Quonset hut/work shop at the back of the property. Ideally situated for those looking for a rural property with fast and easy highway access. Parking is abundant with newly paved driveway and miltiple parking area's. The home is currently divided into 4 units, complete with separate entry, kitchen and bath, as well as excellent tenants. There is another tenant currently leasing out the Quonset/Outdoor storage area, through 2026. The total current rents are $7356.62 per month. Please enquire for further details on tenants/leases. Lush green grass, mature tree's, a pond and ample outdoor storage make this a beautiful offering. Book your showing today to discover how this unique home and property could work for you! (id:57069)
Property Details
| MLS® Number | XH4205459 |
| Property Type | Single Family |
| AmenitiesNearBy | Golf Nearby |
| Features | Conservation/green Belt, Paved Driveway, Country Residential |
| ParkingSpaceTotal | 14 |
Building
| BathroomTotal | 4 |
| BedroomsAboveGround | 4 |
| BedroomsBelowGround | 2 |
| BedroomsTotal | 6 |
| ArchitecturalStyle | 2 Level |
| BasementDevelopment | Partially Finished |
| BasementType | Full (partially Finished) |
| ConstructionStyleAttachment | Detached |
| CoolingType | Central Air Conditioning |
| ExteriorFinish | Aluminum Siding, Brick |
| FoundationType | Poured Concrete |
| HeatingFuel | Propane |
| HeatingType | Forced Air |
| StoriesTotal | 2 |
| SizeInterior | 3229.77 Sqft |
| Type | House |
| UtilityWater | Well |
Parking
| Detached Garage |
Land
| AccessType | Highway Nearby |
| Acreage | Yes |
| LandAmenities | Golf Nearby |
| Sewer | Septic System |
| SizeDepth | 450 Ft |
| SizeFrontage | 300 Ft |
| SizeTotalText | 2 - 4.99 Acres |
| ZoningDescription | Single Family |
Rooms
| Level | Type | Length | Width | Dimensions |
|---|---|---|---|---|
| Second Level | Sunroom | 17'5'' x 13'10'' | ||
| Second Level | Primary Bedroom | 13'9'' x 10'10'' | ||
| Second Level | Living Room | 16'10'' x 15'11'' | ||
| Second Level | Laundry Room | 9'9'' x 6'11'' | ||
| Second Level | Kitchen | 17'9'' x 13'6'' | ||
| Second Level | Dining Room | 15'0'' x 8'5'' | ||
| Second Level | Bedroom | 10'8'' x 9'9'' | ||
| Second Level | 4pc Bathroom | 7'0'' x 6'6'' | ||
| Basement | Utility Room | 8'11'' x 3'4'' | ||
| Basement | Storage | 14'11'' x 10'0'' | ||
| Basement | Living Room | 18'6'' x 14'5'' | ||
| Basement | Kitchen | 11'10'' x 11'8'' | ||
| Basement | Dining Room | 11'1'' x 9'9'' | ||
| Basement | Bedroom | 14'0'' x 9'10'' | ||
| Basement | 5pc Bathroom | 10'2'' x 8'5'' | ||
| Lower Level | 3pc Bathroom | 8'0'' x 7'7'' | ||
| Lower Level | Kitchen | 11'3'' x 8'0'' | ||
| Lower Level | Living Room | 19'6'' x 19'11'' | ||
| Lower Level | Bedroom | 10'4'' x 8'8'' | ||
| Main Level | Primary Bedroom | 15'6'' x 11'5'' | ||
| Main Level | Living Room | 16'9'' x 15'0'' | ||
| Main Level | Kitchen | 17'1'' x 12'10'' | ||
| Main Level | Dining Room | 13'7'' x 13'1'' | ||
| Main Level | Bedroom | 15'1'' x 9'4'' | ||
| Main Level | 5pc Bathroom | 10'1'' x 7'8'' |
https://www.realtor.ca/real-estate/27436008/1258-6-highway-n-hamilton
502 Brant Street Unit 1a
Burlington, Ontario L7R 2G4
(905) 631-8118
Interested?
Contact us for more information













