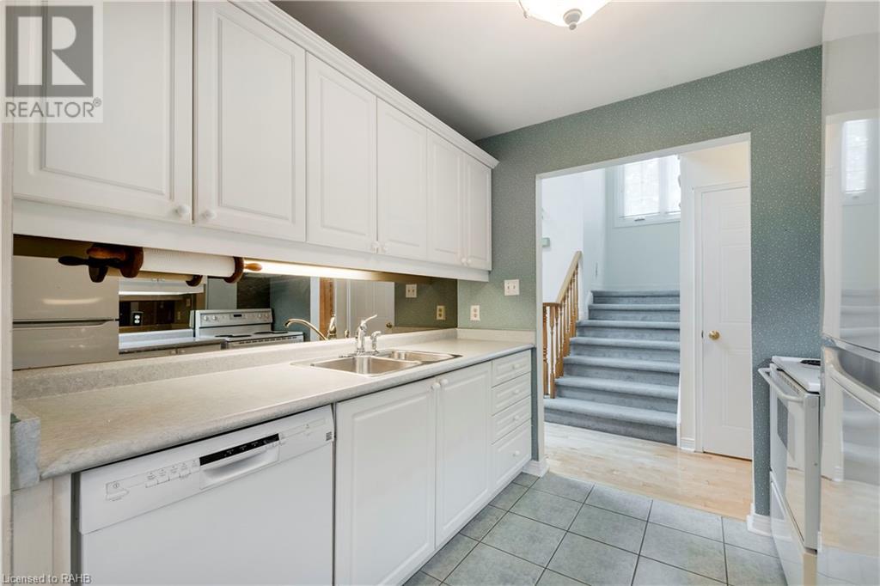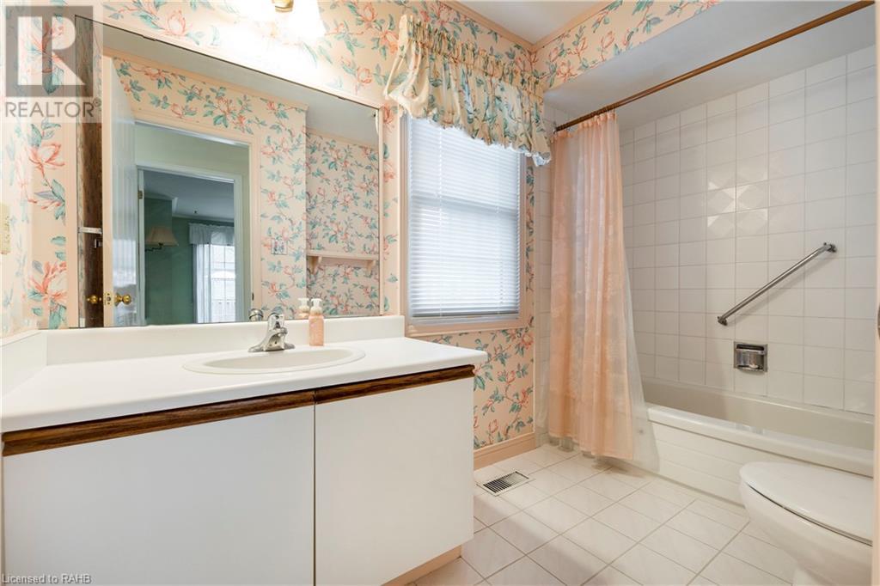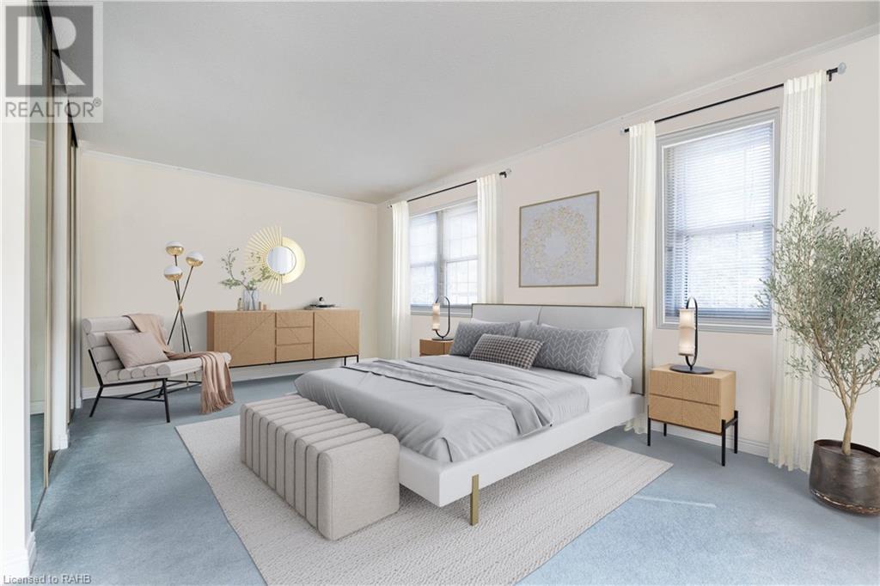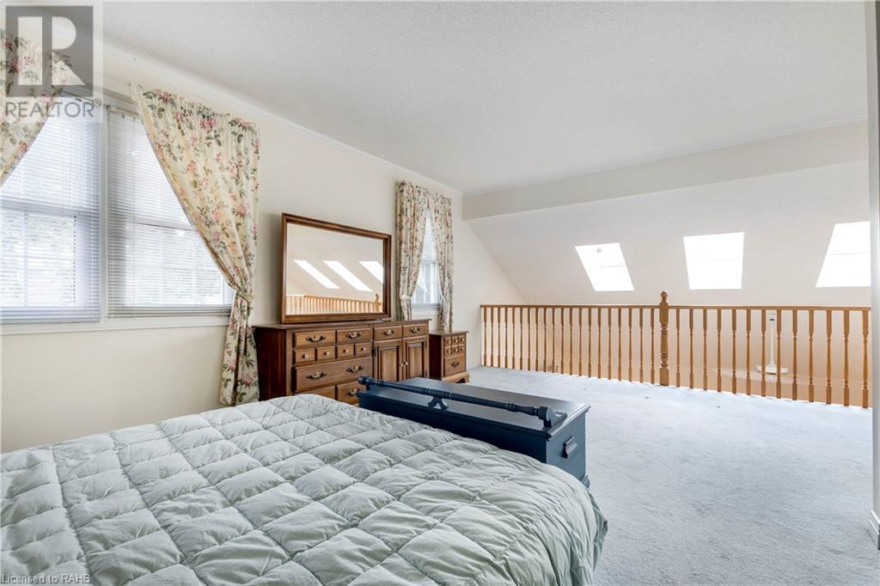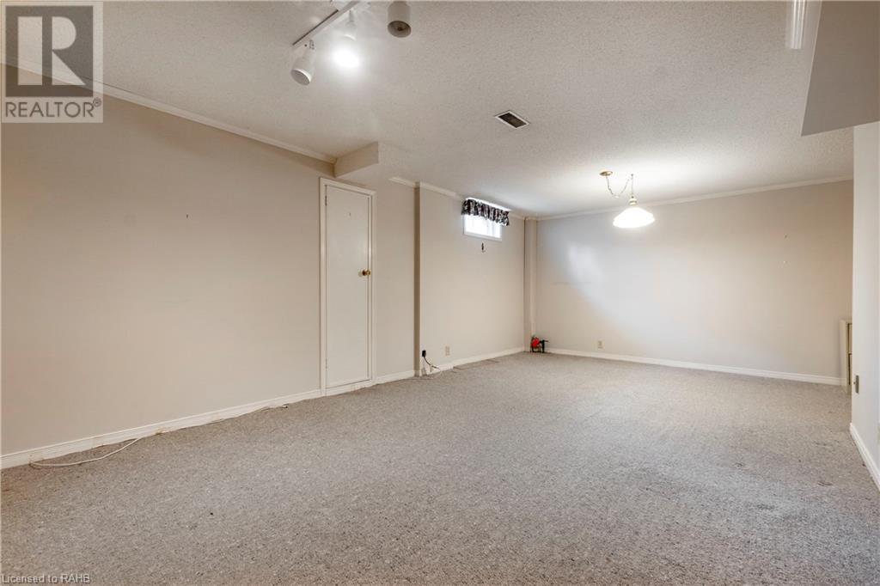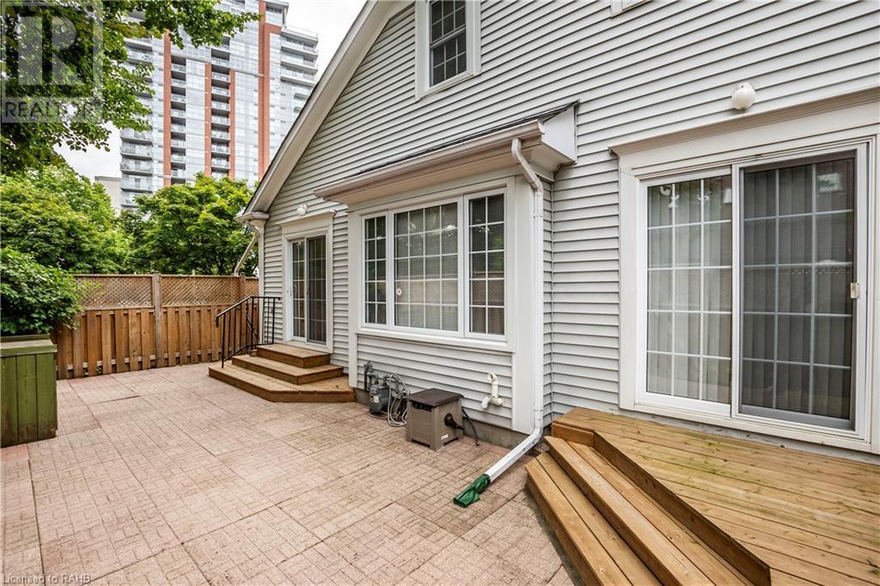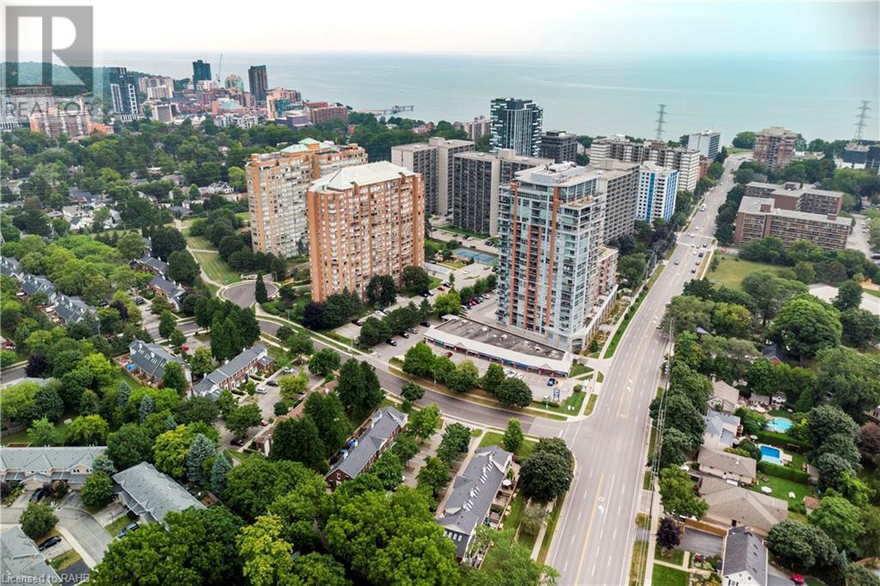1275 Maple Crossing Boulevard Unit# 12 Burlington, Ontario L7S 2E8
$875,000Maintenance, Insurance, Parking
$635.39 Monthly
Maintenance, Insurance, Parking
$635.39 MonthlyEnd unit and largest unit in this complex. 1720 sq ft of living space, on all 3 floors. Plus a private 12' by 35' patio area. Original home owner. This is a well managed complex. Walk to Spencer Smith Park, the waterfront trail system, and all that Burlington's vibrant downtown has to offer! The vaulted celling on the main floor and (4) skylights, give this home lots of natural light. Beautiful light maple floors on the main floor. Walk out from the living room (patio doors) to the large fenced private patio. The principal bedroom is large, bright and open. The ensuite bathroom has been recently renovated. Two exclusive-use parking spaces are right in front of the unit, for your convenience. Lots of storage in the basement level. The basement is finished, with the possibility of incorporating more of the storage space, into additional living space if needed. The current owners opted for a large indoor closet near the front door - However, there is an exterior door to that closet, that can be easily converted back to make it an exterior access storage closet. (id:57069)
Property Details
| MLS® Number | XH4203292 |
| Property Type | Single Family |
| AmenitiesNearBy | Beach, Hospital, Park, Public Transit |
| CommunityFeatures | Community Centre |
| EquipmentType | Furnace, Water Heater |
| Features | Level Lot, Southern Exposure, Balcony, Paved Driveway, Level, No Driveway |
| ParkingSpaceTotal | 2 |
| RentalEquipmentType | Furnace, Water Heater |
Building
| BathroomTotal | 2 |
| BedroomsAboveGround | 2 |
| BedroomsTotal | 2 |
| Appliances | Central Vacuum |
| ArchitecturalStyle | 2 Level |
| BasementDevelopment | Finished |
| BasementType | Full (finished) |
| ConstructedDate | 1987 |
| ConstructionStyleAttachment | Attached |
| ExteriorFinish | Brick |
| FoundationType | Poured Concrete |
| HeatingFuel | Natural Gas |
| HeatingType | Forced Air |
| StoriesTotal | 2 |
| SizeInterior | 1250 Sqft |
| Type | Row / Townhouse |
| UtilityWater | Municipal Water |
Land
| Acreage | No |
| LandAmenities | Beach, Hospital, Park, Public Transit |
| Sewer | Municipal Sewage System |
| SizeTotalText | Under 1/2 Acre |
| SoilType | Loam |
| ZoningDescription | Rm2 |
Rooms
| Level | Type | Length | Width | Dimensions |
|---|---|---|---|---|
| Second Level | 3pc Bathroom | 8'6'' x 10' | ||
| Second Level | Primary Bedroom | 19'2'' x 19'3'' | ||
| Basement | Utility Room | 8' x 5'9'' | ||
| Basement | Utility Room | 9'5'' x 7'10'' | ||
| Basement | Laundry Room | 10'4'' x 8'8'' | ||
| Basement | Workshop | 10'5'' x 14'9'' | ||
| Basement | Recreation Room | 11'6'' x 20'10'' | ||
| Main Level | 4pc Bathroom | 10'1'' x 6'3'' | ||
| Main Level | Bedroom | 9'11'' x 14'11'' | ||
| Main Level | Kitchen | 8'4'' x 8'4'' | ||
| Main Level | Dining Room | 9'7'' x 8'4'' | ||
| Main Level | Living Room | 12'4'' x 18'11'' | ||
| Main Level | Foyer | ' x ' |
https://www.realtor.ca/real-estate/27427166/1275-maple-crossing-boulevard-unit-12-burlington

720 Guelph Line Unit A
Burlington, Ontario L7R 4E2
(905) 333-3500
Interested?
Contact us for more information









