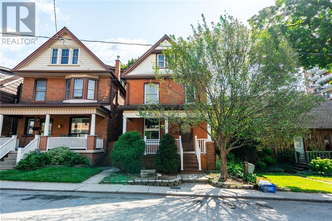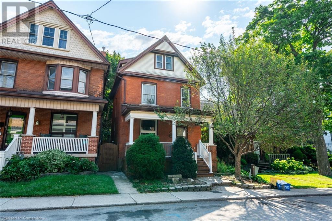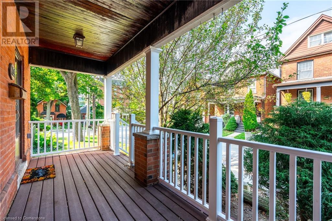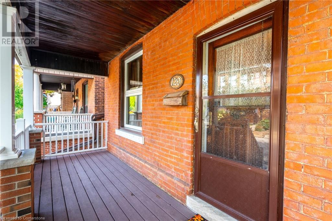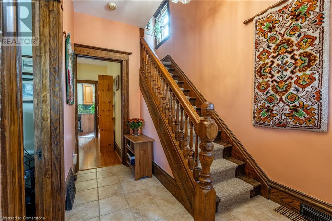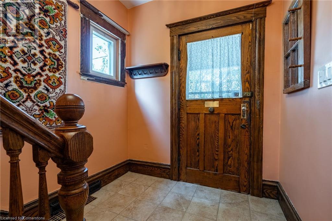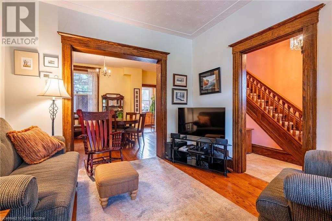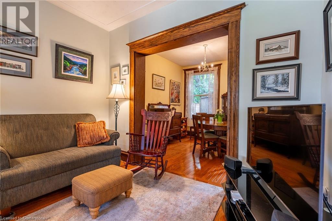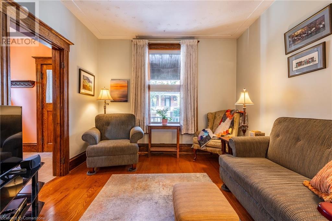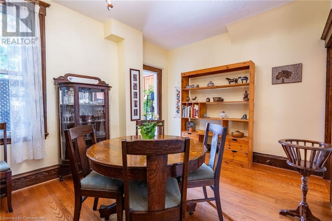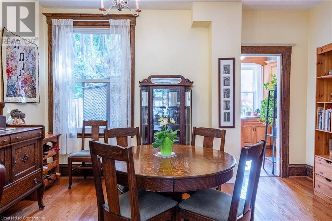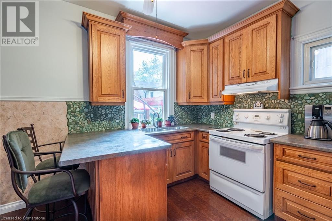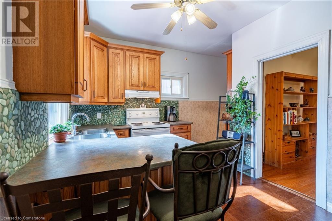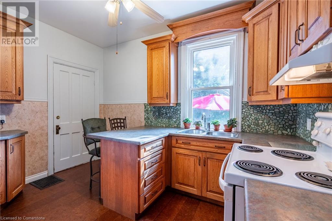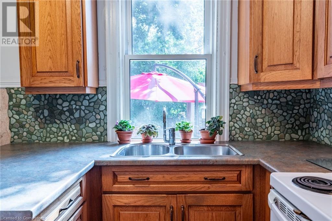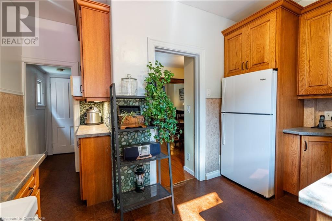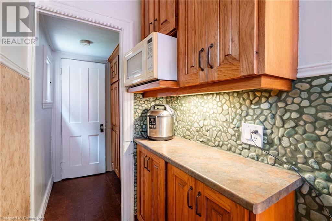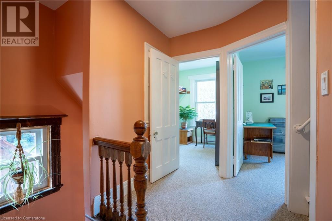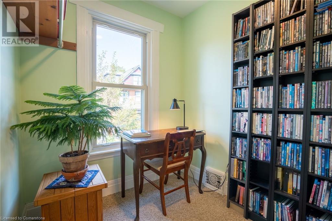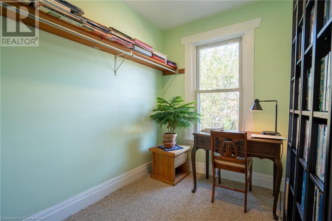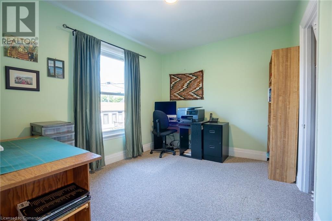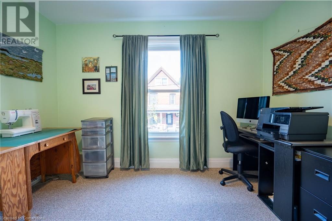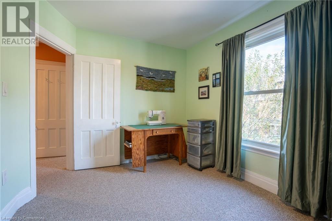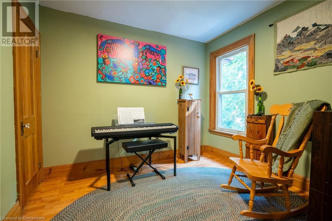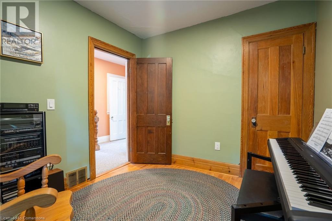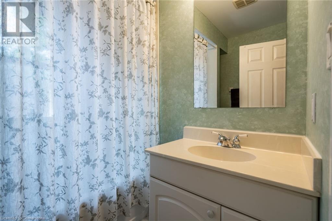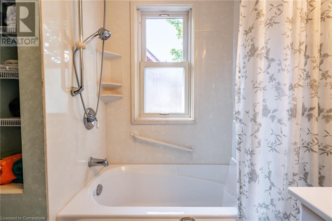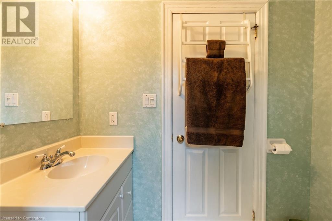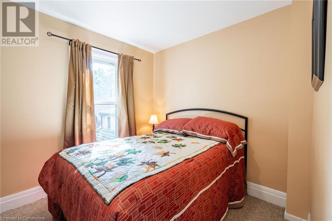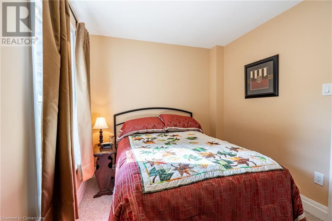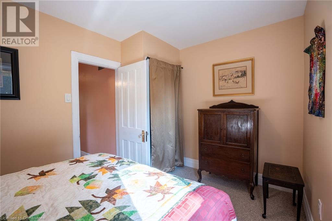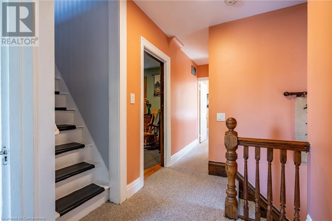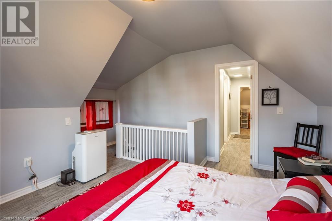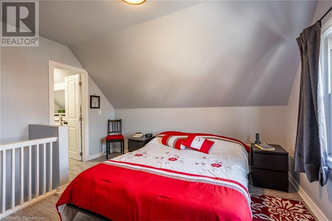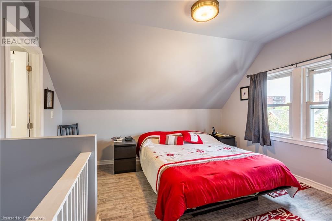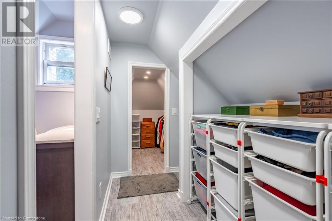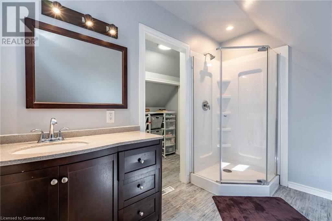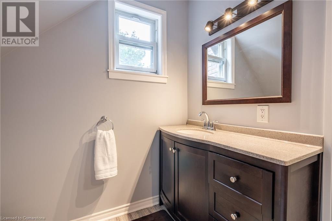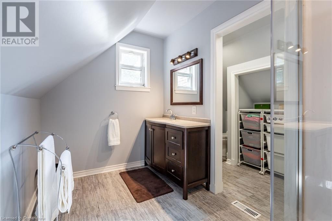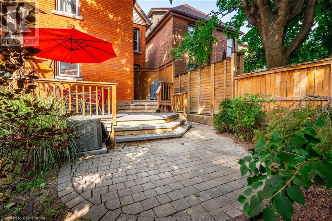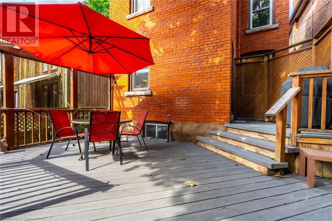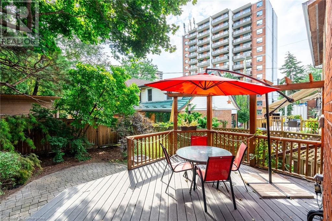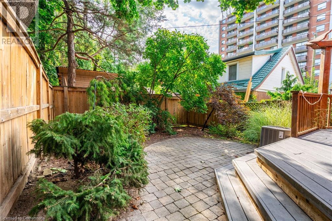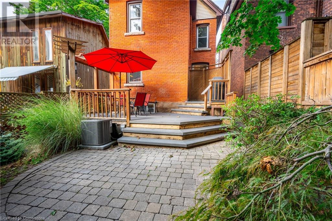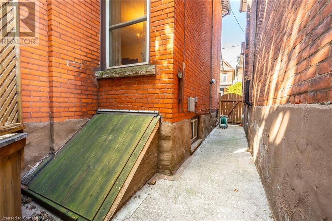129 Ray Street S Hamilton, Ontario L8P 3W2
$849,000
Welcome to 129 Ray St S in the coveted Kirkendall neighbourhood, one of Hamilton's most desirable areas. Stunning curb appeal and within walking distance to the vibrant Locke Street. This 4 bedroom, 2 bath, brick century home is entrenched with the original woodworking and craftsmanship. The oversized recently redone composite front porch is waiting for you to enjoy your morning coffee. Come inside and meet the historic charm. The living and dining room have original hardwood flooring and are great for entertaining family and friends. Serviecable kitchen with plenty of space, and cozy up on the bar-top stools. Upstairs boasts 3 beds and a bonus room for nursery/den or office space. The 3rd floor brings you to the private primary bedroom and 2pc bath, perfect to get away to the private oasis. Walk outside to the low maintenance yard and listen to all nature has to offer, on the oversized deck. A perfect private surrounding that awaits you! Close to excellent restaurants, markets, parks, and highly rated schools. Outdoor enthusiasts will appreciate the proximity to the Bruce Trail while quick highway access ensures a convenient commute. This neighborhood truly offers a well-rounded lifestyle. (id:57069)
Open House
This property has open houses!
2:00 pm
Ends at:4:00 pm
Property Details
| MLS® Number | XH4206455 |
| Property Type | Single Family |
| AmenitiesNearBy | Golf Nearby, Hospital, Park, Place Of Worship, Public Transit, Schools |
| CommunityFeatures | Quiet Area, Community Centre |
| EquipmentType | Water Heater |
| Features | Rocky |
| RentalEquipmentType | Water Heater |
Building
| BathroomTotal | 2 |
| BedroomsAboveGround | 4 |
| BedroomsTotal | 4 |
| BasementDevelopment | Unfinished |
| BasementType | Full (unfinished) |
| ConstructedDate | 1906 |
| ConstructionStyleAttachment | Detached |
| ExteriorFinish | Aluminum Siding, Brick |
| FoundationType | Block |
| HalfBathTotal | 1 |
| HeatingFuel | Natural Gas |
| HeatingType | Forced Air |
| StoriesTotal | 3 |
| SizeInterior | 1593 Sqft |
| Type | House |
| UtilityWater | Municipal Water |
Land
| Acreage | No |
| LandAmenities | Golf Nearby, Hospital, Park, Place Of Worship, Public Transit, Schools |
| Sewer | Municipal Sewage System |
| SizeDepth | 80 Ft |
| SizeFrontage | 25 Ft |
| SizeTotalText | Under 1/2 Acre |
| SoilType | Clay, Loam, Stones |
| ZoningDescription | Res |
Rooms
| Level | Type | Length | Width | Dimensions |
|---|---|---|---|---|
| Second Level | Den | 6'4'' x 7'7'' | ||
| Second Level | Bedroom | 12'5'' x 8'7'' | ||
| Second Level | Bedroom | 9'0'' x 9'11'' | ||
| Second Level | Bedroom | 11'5'' x 9'2'' | ||
| Second Level | 4pc Bathroom | 6'2'' x 6'9'' | ||
| Third Level | 2pc Bathroom | 6'6'' x 10'2'' | ||
| Third Level | Primary Bedroom | 15'0'' x 12'7'' | ||
| Main Level | Foyer | 7'0'' x 11'3'' | ||
| Main Level | Living Room | 10'11'' x 11'0'' | ||
| Main Level | Dining Room | 14'0'' x 10'4'' | ||
| Main Level | Eat In Kitchen | 12'8'' x 14'0'' |
https://www.realtor.ca/real-estate/27425492/129-ray-street-s-hamilton

4145 North Service Rd. 2nd Flr
Burlington, Ontario L7L 6A3
(888) 311-1172
Interested?
Contact us for more information

