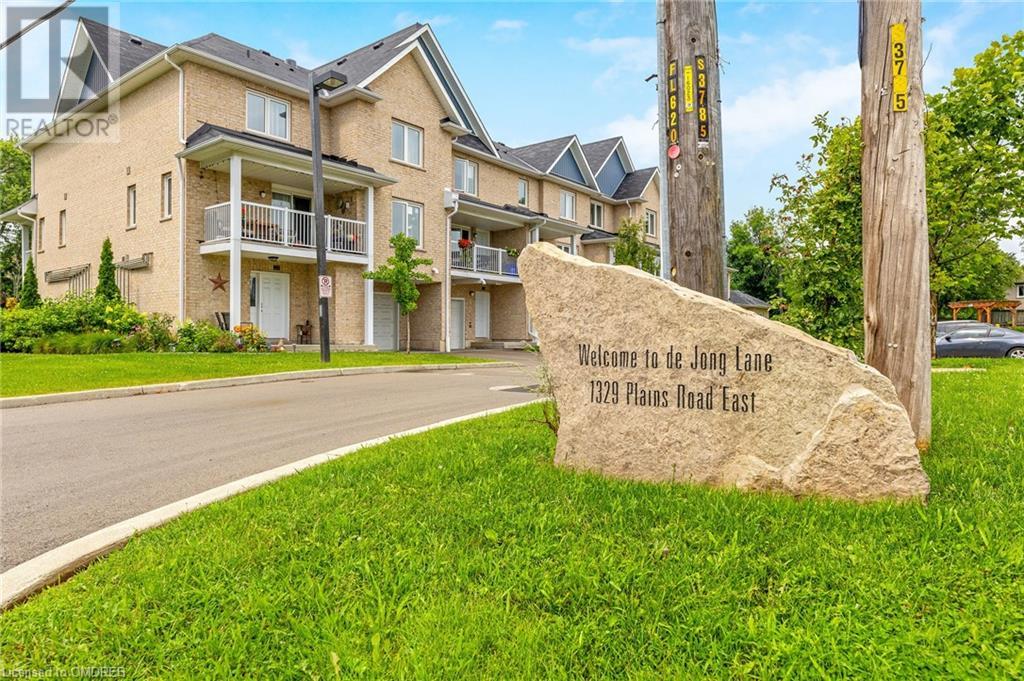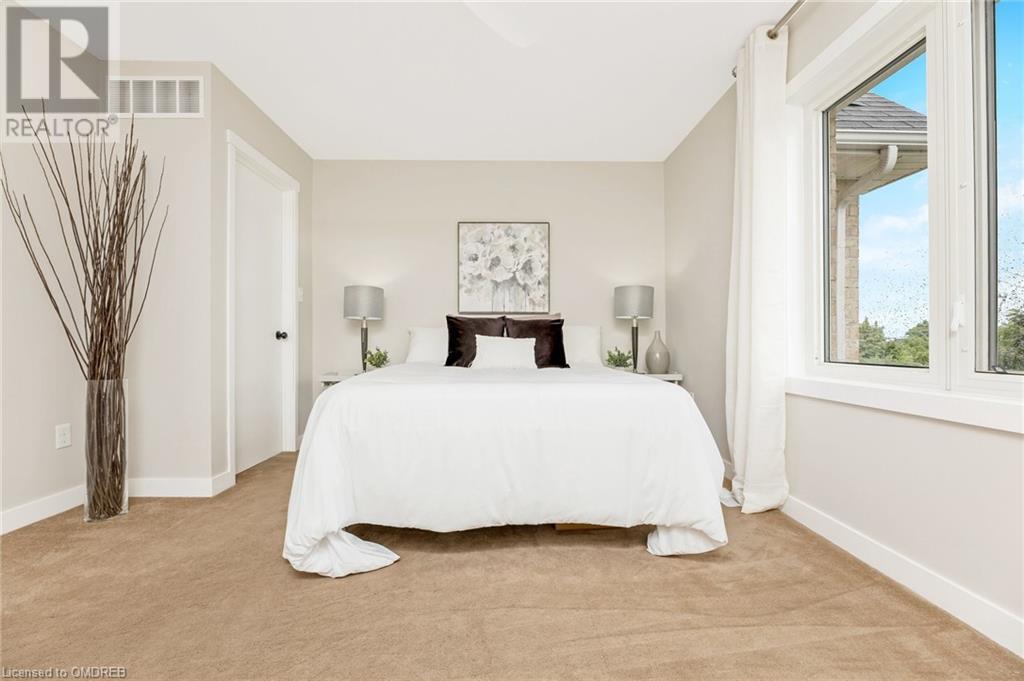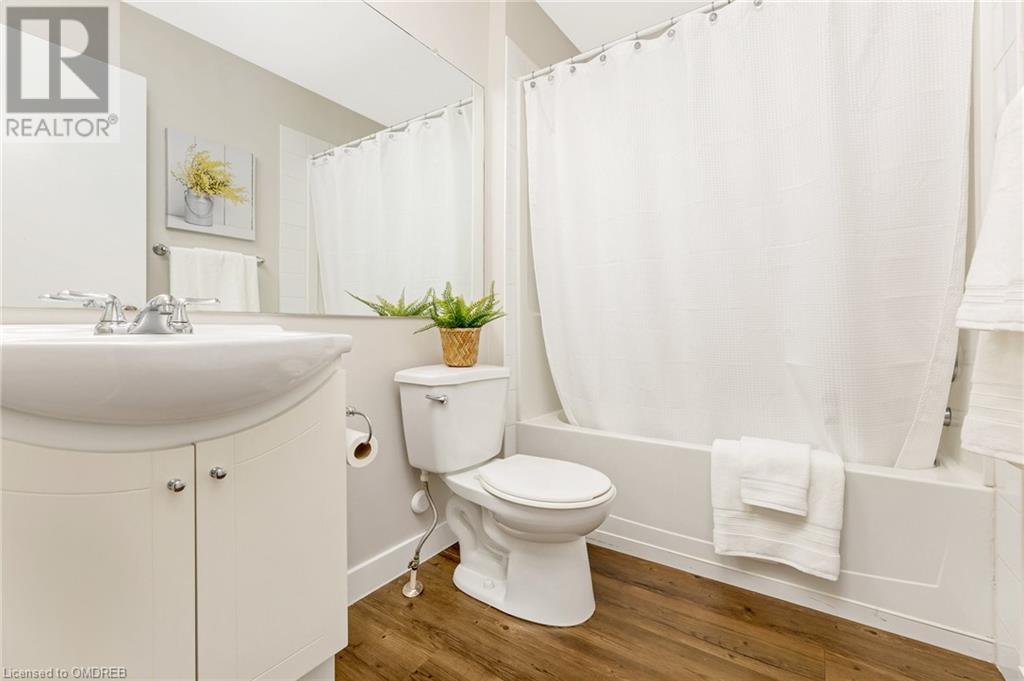1329 Plains Road E Unit# 2 Burlington, Ontario L7R 3P7
$599,000Maintenance,
$256.67 Monthly
Maintenance,
$256.67 MonthlyWelcome to your stylish new home in the heart of Burlington! Perfectly designed for first-time buyers and young professionals, this chic one-bedroom stacked townhouse boasts just over 800 square feet of contemporary living space. The open-concept layout is ideal for entertaining, with a sleek kitchen that flows seamlessly into the living area and out onto your private balcony perfect for morning coffees or evening drinks. This trendy home also features a single garage plus two additional parking spots in the driveway, offering convenience and plenty of space for guests. The oversized bedroom is spacious and filled with natural light, creating a serene retreat after a busy day. Plenty of space for reading nook and work from home area. Located in a vibrant community, you'll have easy access to local shops, parks, entertainment venues, and top-notch dining options. 15 minute walk to GO Station with trains every 30 minutes to Union Station. Don't miss out on the perfect blend of modern living and unbeatable location. This stunning townhouse is ready to welcome you home! (id:57069)
Property Details
| MLS® Number | 40621812 |
| Property Type | Single Family |
| AmenitiesNearBy | Park, Public Transit, Shopping |
| Features | Balcony |
| ParkingSpaceTotal | 3 |
Building
| BathroomTotal | 1 |
| BedroomsAboveGround | 1 |
| BedroomsTotal | 1 |
| Appliances | Dishwasher, Dryer, Refrigerator, Stove, Water Meter, Washer |
| ArchitecturalStyle | 3 Level |
| BasementType | None |
| ConstructionStyleAttachment | Attached |
| CoolingType | Central Air Conditioning |
| ExteriorFinish | Brick, Brick Veneer |
| HeatingFuel | Natural Gas |
| HeatingType | Forced Air |
| StoriesTotal | 3 |
| SizeInterior | 801 Sqft |
| Type | Row / Townhouse |
| UtilityWater | Municipal Water |
Parking
| Attached Garage |
Land
| AccessType | Highway Access |
| Acreage | No |
| LandAmenities | Park, Public Transit, Shopping |
| Sewer | Municipal Sewage System |
| SizeTotalText | Unknown |
| ZoningDescription | Mxg 450 |
Rooms
| Level | Type | Length | Width | Dimensions |
|---|---|---|---|---|
| Second Level | Living Room/dining Room | 11'4'' x 12'0'' | ||
| Second Level | Kitchen | 8'7'' x 10'5'' | ||
| Third Level | Laundry Room | Measurements not available | ||
| Third Level | 4pc Bathroom | Measurements not available | ||
| Third Level | Primary Bedroom | 12'0'' x 14'8'' | ||
| Main Level | Foyer | Measurements not available |
https://www.realtor.ca/real-estate/27214282/1329-plains-road-e-unit-2-burlington
218 Main St E
Milton, Ontario L9T 1N8
(905) 876-2111
www.townorcountry.ca/
Interested?
Contact us for more information

























