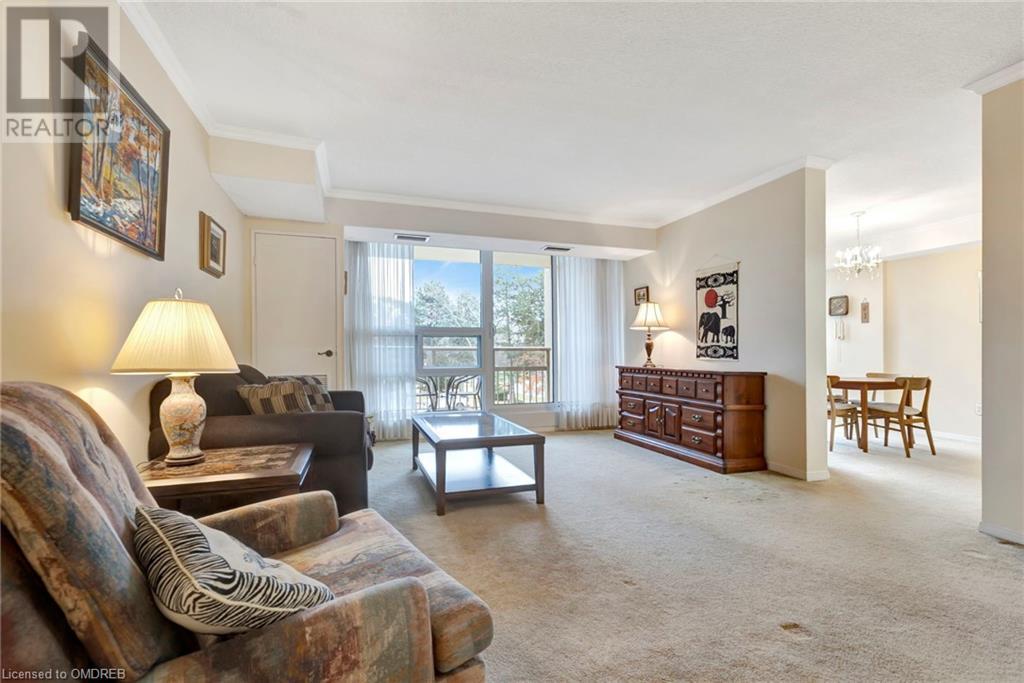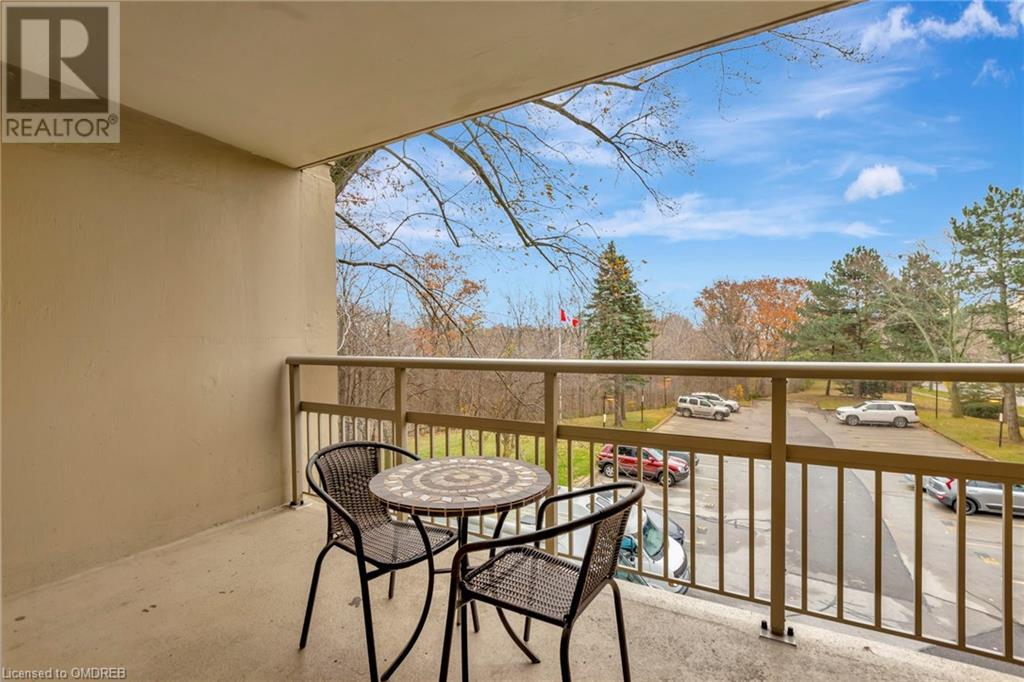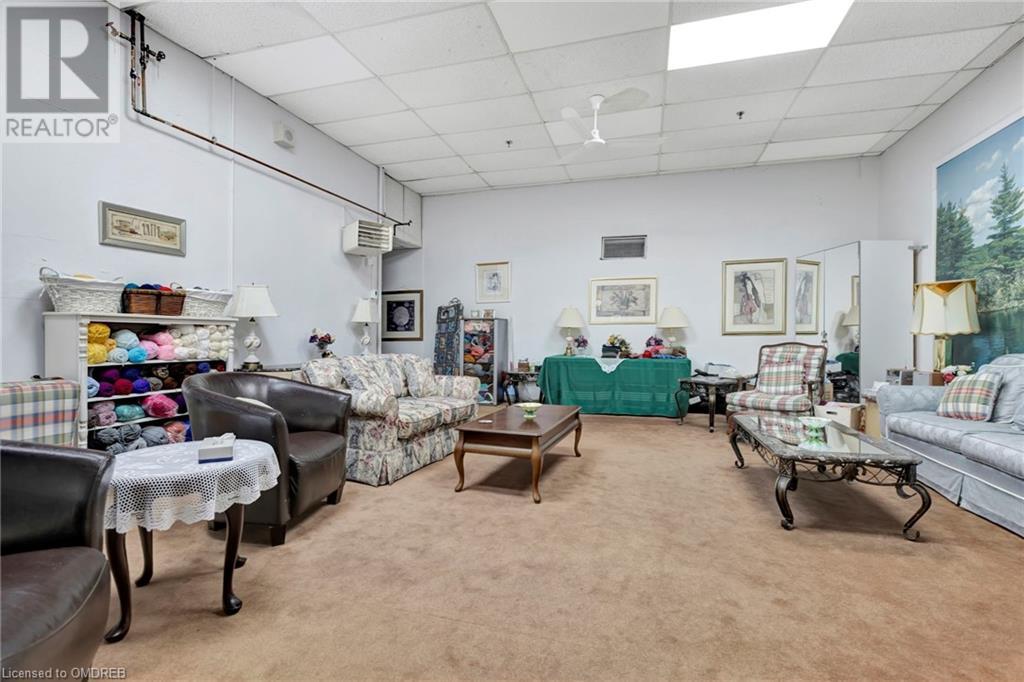1359 White Oaks Boulevard Unit# 202 Oakville, Ontario L6H 2R8
$575,000Maintenance, Insurance, Water, Parking
$816.16 Monthly
Maintenance, Insurance, Water, Parking
$816.16 MonthlyDiscover the perfect blend of convenience and comfort at The Oaks! This 1,091 sq. ft. 2-bedroom, 2-bathroom condo features a spacious traditional layout with large, light-filled rooms and an over-sized balcony for enjoying your morning coffee or evening unwind. It’s turn-key living at its finest! Life at The Oaks is anything but ordinary. Stay active with access to an indoor pool, sauna, and a fully-equipped fitness room. Feeling social? Head to the party room, library, or billiards room. You can even refine your swing in the golf room! For creative souls, there’s a dedicated workshop and craft room to spark your next project. For residents with an electric vehicle, there are community chargers. 1359 White Oaks Boulevard offers a harmonious blend of natural beauty, shopping convenience, diverse dining, and excellent transportation links, making it an ideal choice for a comfortable and connected lifestyle. Nature enthusiasts will appreciate the nearby trail system, perfect for leisurely walks or invigorating jogs. The building's landscaped grounds, complete with a gazebo, provide a park-like setting right at your doorstep. For your shopping needs, Oakville Place Shopping Centre is just a short drive or bus ride away. This mall features approximately 100 stores, catering to a variety of shopping preferences. Commuters will appreciate the convenient access to major highways, including the QEW, 407, and 401. Additionally, the Oakville GO Station is easily accessible by a short drive or bus ride, facilitating smooth travel to Toronto and other destinations. The Oaks is a smoke-free building and does not allow dogs. (id:57069)
Property Details
| MLS® Number | 40680966 |
| Property Type | Single Family |
| AmenitiesNearBy | Park, Public Transit, Shopping |
| Features | Southern Exposure, Ravine, Balcony, Gazebo, Automatic Garage Door Opener |
| ParkingSpaceTotal | 1 |
| PoolType | Indoor Pool |
| StorageType | Locker |
Building
| BathroomTotal | 2 |
| BedroomsAboveGround | 2 |
| BedroomsTotal | 2 |
| Amenities | Exercise Centre, Party Room |
| Appliances | Dishwasher, Dryer, Refrigerator, Sauna, Stove, Washer, Window Coverings |
| BasementType | None |
| ConstructedDate | 1976 |
| ConstructionStyleAttachment | Attached |
| CoolingType | Central Air Conditioning |
| ExteriorFinish | Concrete |
| FoundationType | Poured Concrete |
| HalfBathTotal | 1 |
| HeatingFuel | Natural Gas |
| HeatingType | Forced Air |
| StoriesTotal | 1 |
| SizeInterior | 1091 Sqft |
| Type | Apartment |
| UtilityWater | Municipal Water |
Parking
| Underground | |
| Visitor Parking |
Land
| AccessType | Highway Nearby |
| Acreage | No |
| LandAmenities | Park, Public Transit, Shopping |
| Sewer | Municipal Sewage System |
| SizeTotalText | Unknown |
| ZoningDescription | R7 |
Rooms
| Level | Type | Length | Width | Dimensions |
|---|---|---|---|---|
| Main Level | Laundry Room | 6'9'' x 4'5'' | ||
| Main Level | Bedroom | 9'1'' x 13'7'' | ||
| Main Level | 2pc Bathroom | Measurements not available | ||
| Main Level | Primary Bedroom | 12'2'' x 13'7'' | ||
| Main Level | 4pc Bathroom | Measurements not available | ||
| Main Level | Living Room | 14'2'' x 23'0'' | ||
| Main Level | Dining Room | 11'1'' x 12'5'' | ||
| Main Level | Kitchen | 10'7'' x 7'9'' |
https://www.realtor.ca/real-estate/27682678/1359-white-oaks-boulevard-unit-202-oakville

1235 North Service Rd W - Unit 100
Oakville, Ontario L6M 2W2
(905) 842-7000
(905) 842-7010
remaxaboutowne.com/
Interested?
Contact us for more information



































