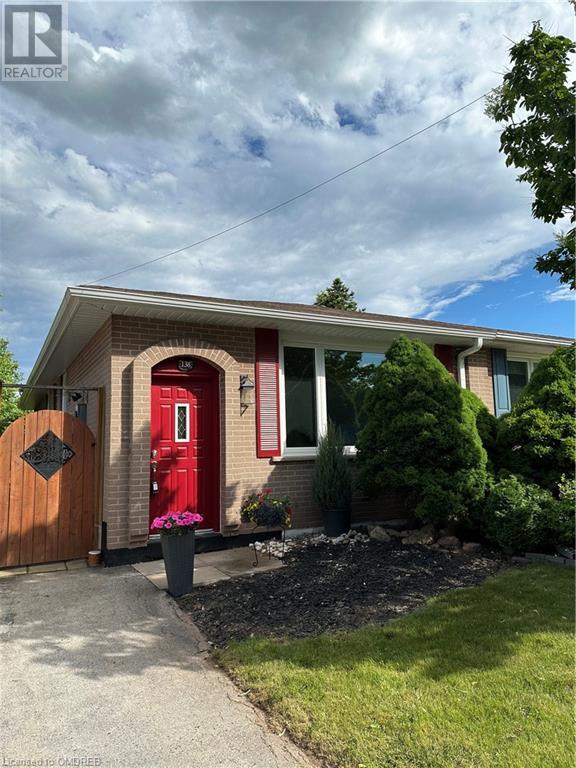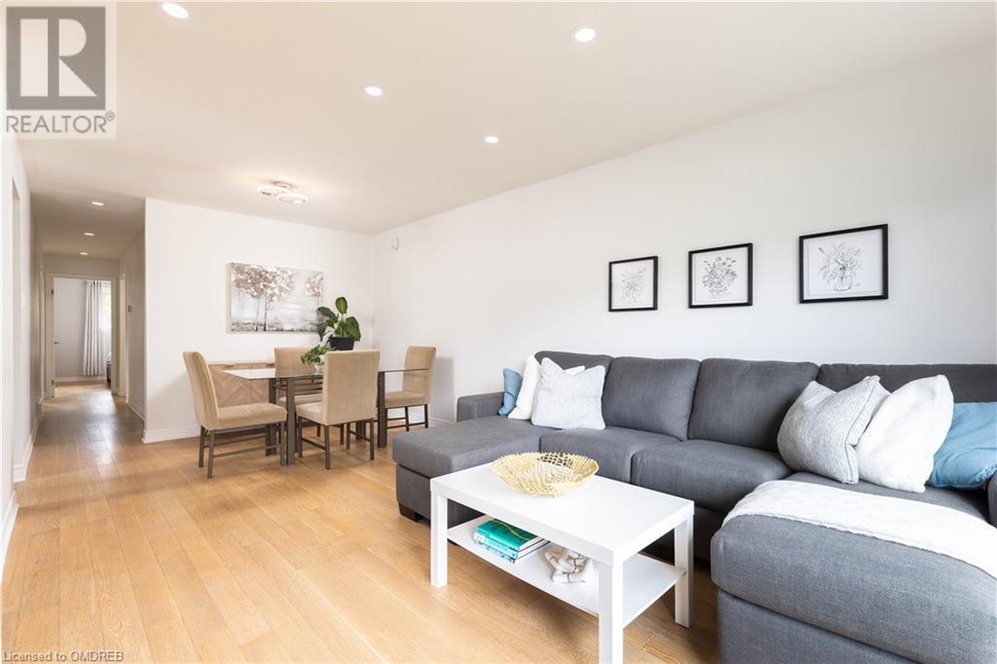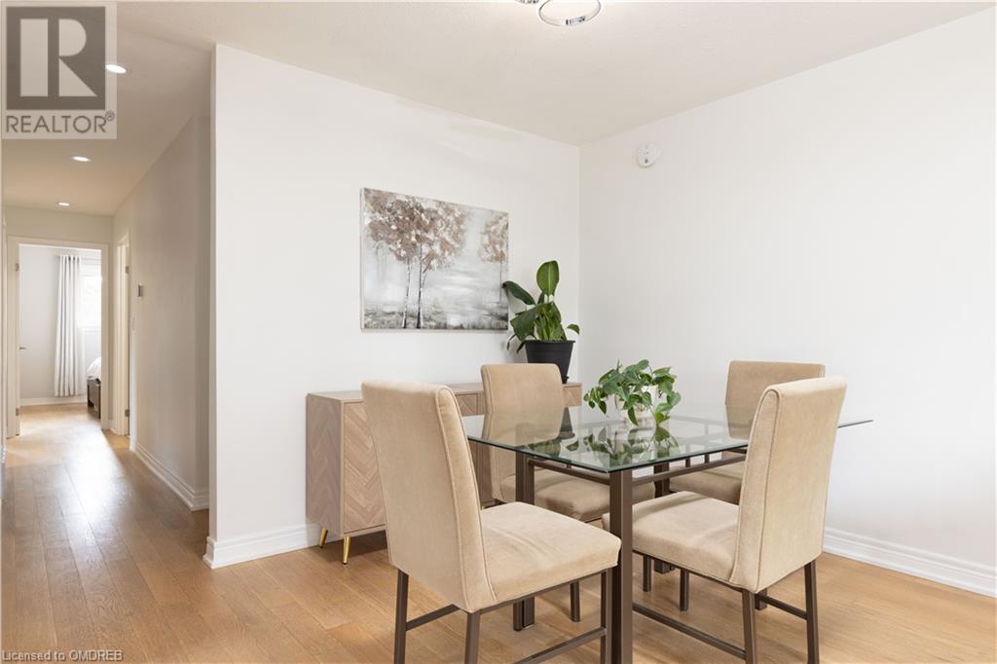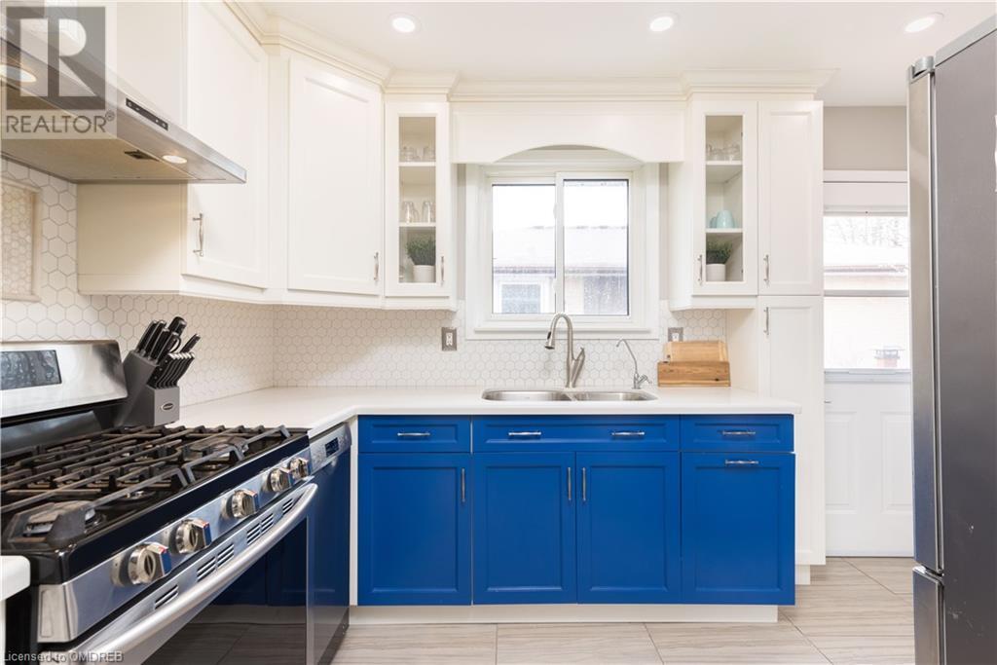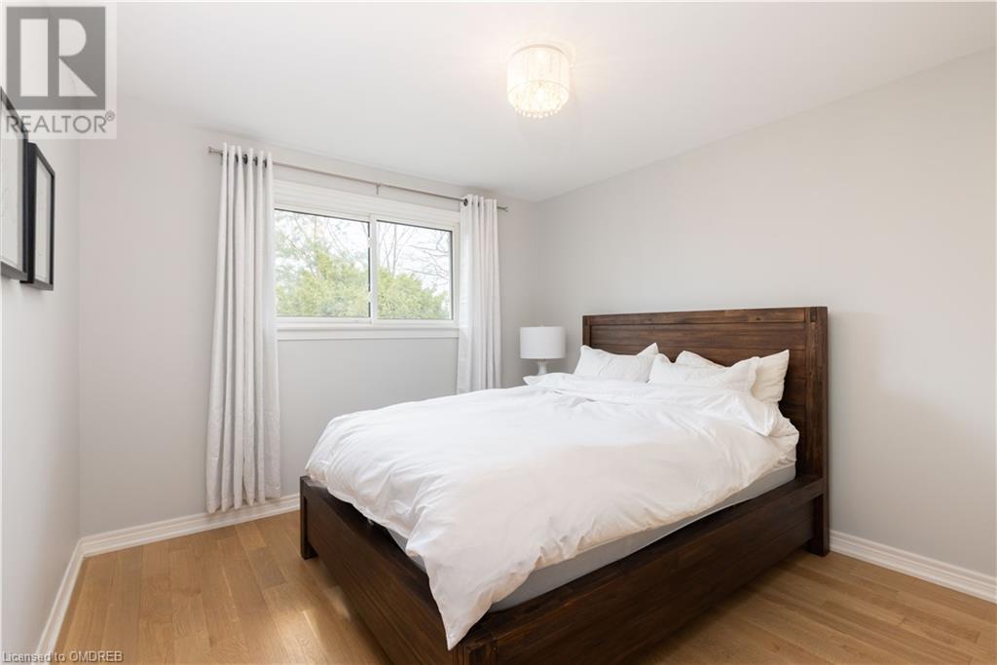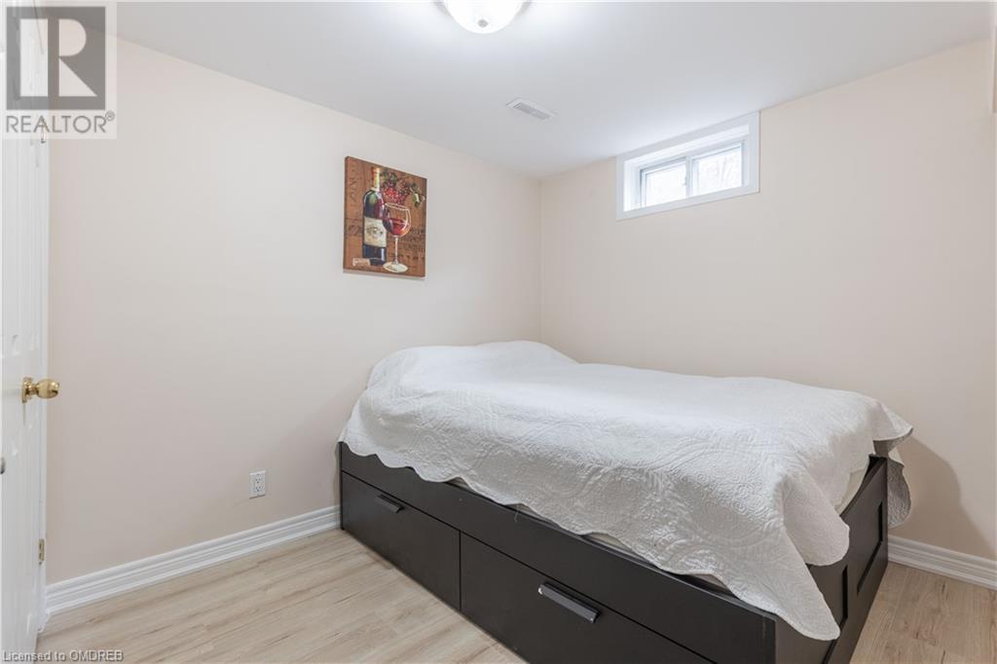138 Oakdale Drive Oakville, Ontario L6H 1J3
$950,000
Beautiful Bungalow Nestled on a Tranquil Court in Highly Desirable College Park, Boasting 3 + 2 Bedrooms & 2 Full Baths! Recently Updated Kitchen Features Built-In Appliances, Quartz Countertops, and Heated Flooring, with Additional Storage and Access to the Backyard Patio. Throughout the Home, You'll Find Stunning White Oak Hardwood Floors. The Main Level Offers Three Spacious Bedrooms and a 4-Piece Bathroom. The Finished Lower Level Includes Two Additional Bedrooms, a Full Bathroom, a Great Room, a Recreation Room with Office Space, a Large Equipped Laundry Room, Ample Pantry Space, and Plenty of Storage. Step Outside to Enjoy the Fully Fenced Backyard with a Patio and Children's Playground, Along with Two Sheds for Essential Storage. Conveniently Located Minutes from Sunningdale Public School Offering a French Immersion Program, Oakville Golf Club, White Oaks Secondary School, Sheridan College, Parks, Walking/Hiking Trails, Sixteen Mile Creek, Oakville Place, River Oaks Community Centre, GO Train, Highways, and All Amenities. Recent Updates Include A/C & Heater (2014), Windows (2015), Attic Insulation (2015), Kitchen & Heated Flooring (2017), Koswick White Oak Hardwood (2018), Patio (2019), and Home Master Reverse Osmosis System. (id:57069)
Property Details
| MLS® Number | 40644485 |
| Property Type | Single Family |
| AmenitiesNearBy | Place Of Worship, Shopping |
| CommunityFeatures | School Bus |
| EquipmentType | Water Heater |
| Features | Southern Exposure, Paved Driveway |
| ParkingSpaceTotal | 2 |
| RentalEquipmentType | Water Heater |
Building
| BathroomTotal | 2 |
| BedroomsAboveGround | 3 |
| BedroomsBelowGround | 2 |
| BedroomsTotal | 5 |
| Appliances | Dishwasher, Dryer, Freezer, Refrigerator, Stove, Washer, Gas Stove(s) |
| ArchitecturalStyle | Bungalow |
| BasementDevelopment | Finished |
| BasementType | Full (finished) |
| ConstructedDate | 1970 |
| ConstructionStyleAttachment | Semi-detached |
| CoolingType | Central Air Conditioning |
| ExteriorFinish | Brick |
| FoundationType | Poured Concrete |
| HeatingFuel | Natural Gas |
| HeatingType | Forced Air |
| StoriesTotal | 1 |
| SizeInterior | 1552 Sqft |
| Type | House |
| UtilityWater | Municipal Water |
Land
| Acreage | No |
| LandAmenities | Place Of Worship, Shopping |
| Sewer | Municipal Sewage System |
| SizeDepth | 103 Ft |
| SizeFrontage | 30 Ft |
| SizeTotalText | Under 1/2 Acre |
| ZoningDescription | Rl7 Sp:78 |
Rooms
| Level | Type | Length | Width | Dimensions |
|---|---|---|---|---|
| Lower Level | Storage | 9'6'' x 6'1'' | ||
| Lower Level | Laundry Room | 7'11'' x 5'8'' | ||
| Lower Level | Bedroom | 9'1'' x 9'0'' | ||
| Lower Level | Bedroom | 11'7'' x 8'9'' | ||
| Lower Level | Office | 10'6'' x 9'1'' | ||
| Lower Level | 4pc Bathroom | Measurements not available | ||
| Lower Level | Recreation Room | 23'4'' x 8'9'' | ||
| Main Level | 4pc Bathroom | Measurements not available | ||
| Main Level | Bedroom | 11'11'' x 7'11'' | ||
| Main Level | Bedroom | 12'2'' x 7'11'' | ||
| Main Level | Primary Bedroom | 12'8'' x 10'6'' | ||
| Main Level | Kitchen | 11'11'' x 7'11'' | ||
| Main Level | Dining Room | 10'6'' x 8'11'' | ||
| Main Level | Living Room | 14'7'' x 11'4'' |
https://www.realtor.ca/real-estate/27389958/138-oakdale-drive-oakville
1320 Cornwall Rd - Unit 103b
Oakville, Ontario L6J 7W5
(905) 842-7677
www.remaxescarpment.com
Interested?
Contact us for more information

