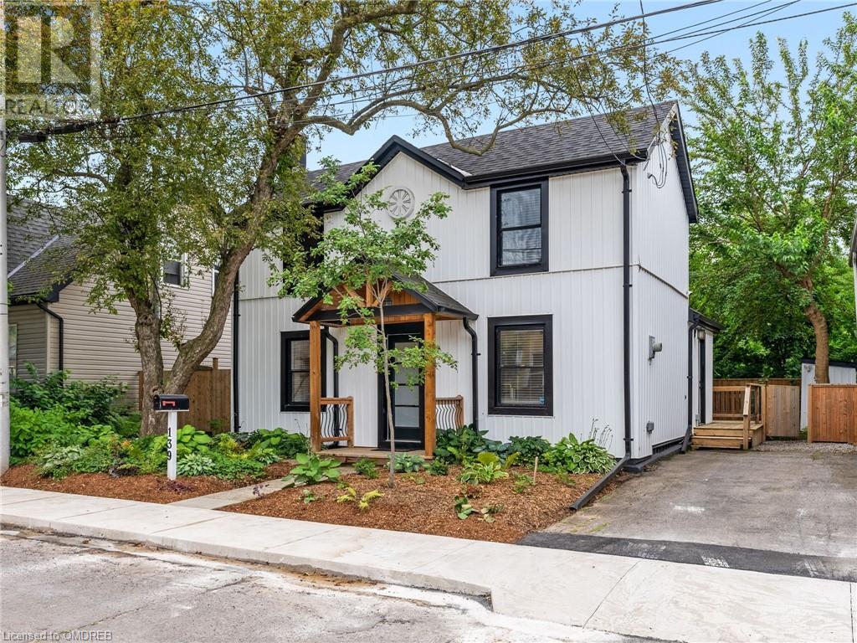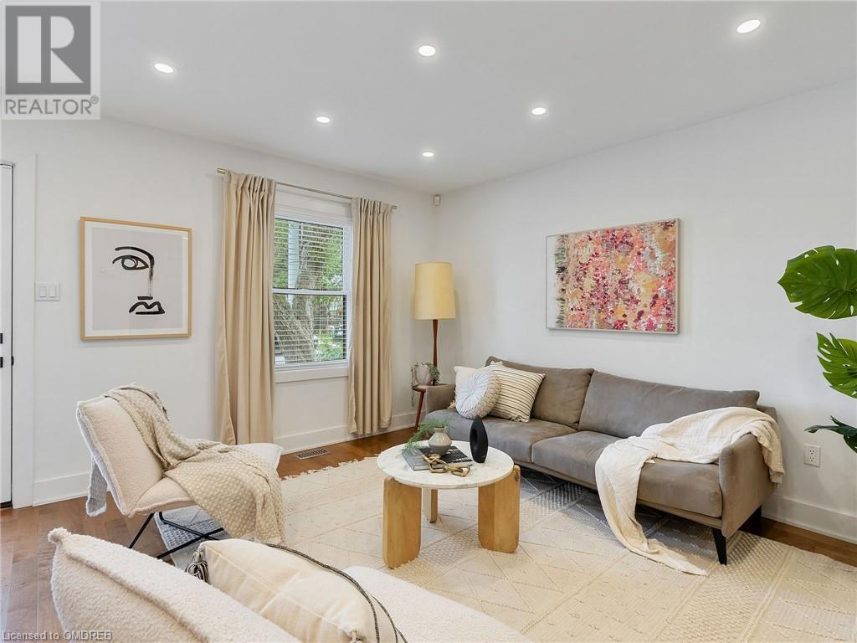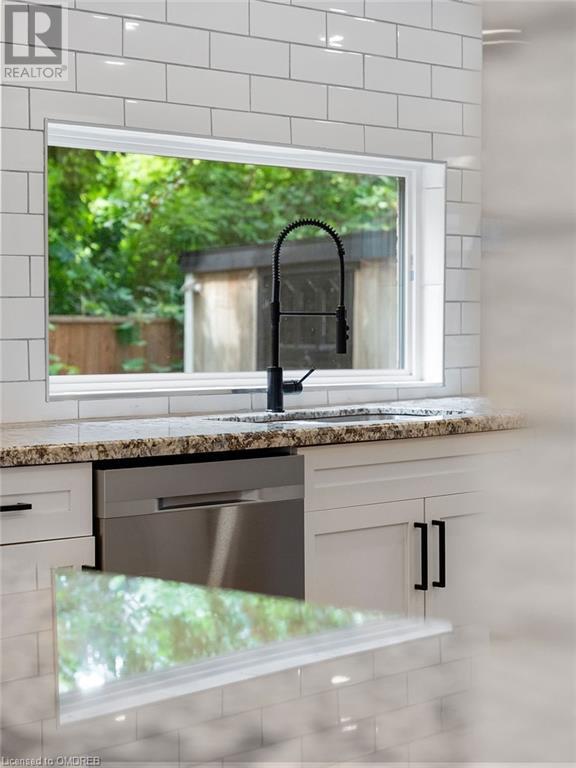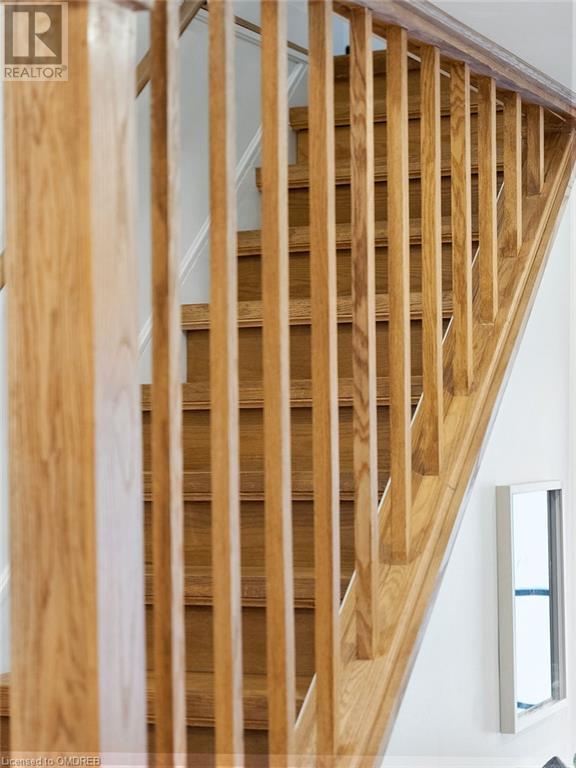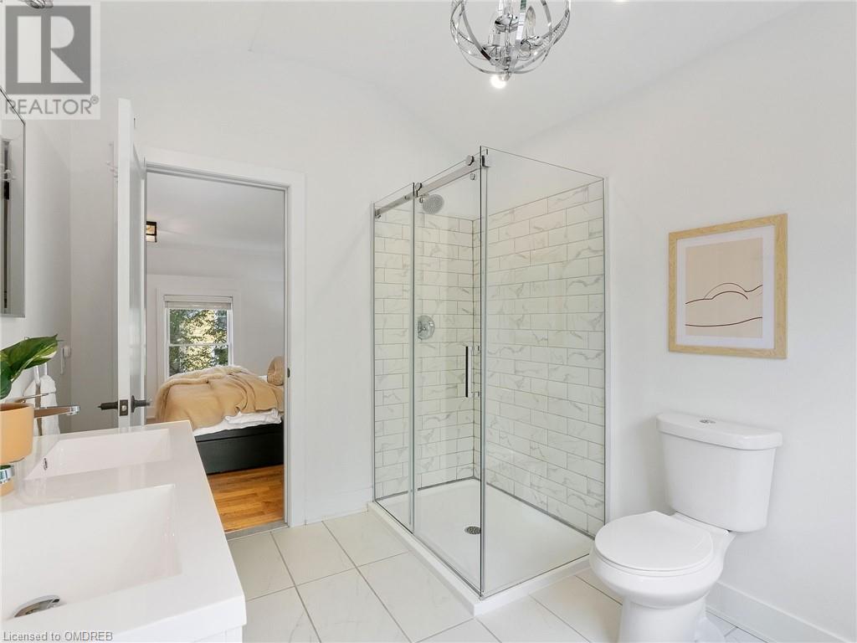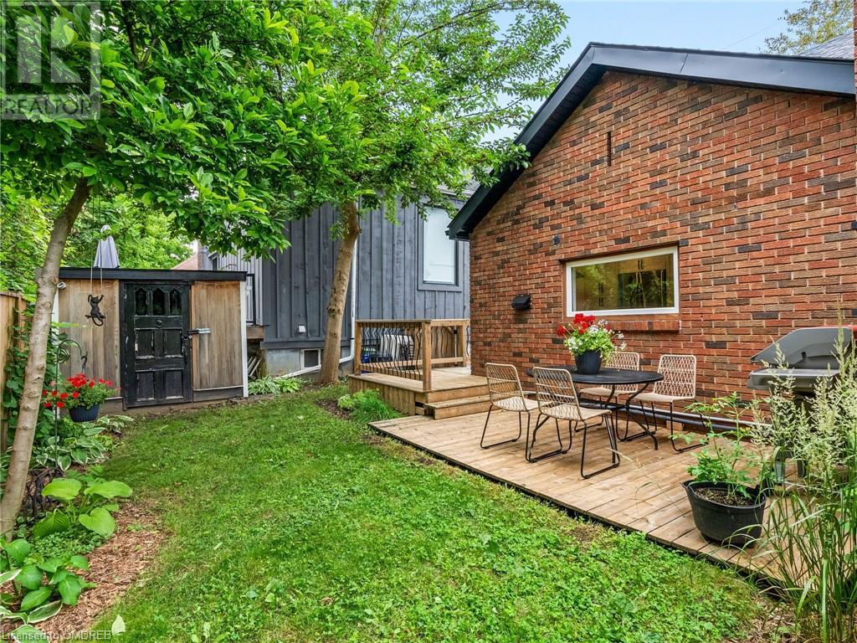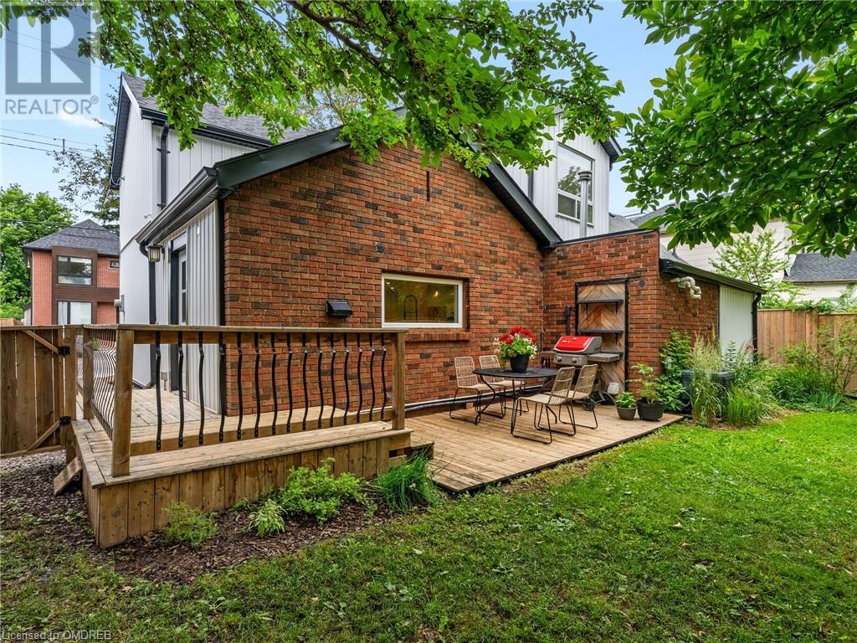139 Canada Street Hamilton, Ontario L8P 1P4
$999,000
This striking century home near trendy Locke St has been completely transformed inside and out. It offers a bright and modern living space with high end finishes. The open concept main floor is perfect for entertaining, with gallery-sized walls, potlights, and a beautiful antique Tudor style lattice window in dining area. The kitchen is a showstopper, featuring luxurious quartz countertops, Canadian-made wood cabinetry, top-of-the-line appliances, and a spacious island. The main floor also includes a spare bedroom, a stylish 4 pc bathroom, and a new laundry area. Upstairs, there is a traditional bedroom and an oversized primary suite with a double closet and spa-like ensuite bathroom, complete with glass shower enclosure, stand alone soaker tub, a double vanity and cathedral ceilings. Soak in the southern exposure in the backyard and gather around the firepit at night. Upgrades include: roof, with new soffits, fascia, eaves, furnace with humidifier and smart thermostat, gas line for BBQ, outdoor outlets, Alarm System and so much more. Enjoy the comfort and convenience of this highly desirable home and neighborhood. (id:57069)
Property Details
| MLS® Number | 40612781 |
| Property Type | Single Family |
| Amenities Near By | Golf Nearby, Hospital, Schools, Shopping |
| Equipment Type | Water Heater |
| Features | Conservation/green Belt |
| Parking Space Total | 2 |
| Rental Equipment Type | Water Heater |
| Structure | Shed, Porch |
| View Type | City View |
Building
| Bathroom Total | 2 |
| Bedrooms Above Ground | 3 |
| Bedrooms Total | 3 |
| Appliances | Dishwasher, Dryer, Refrigerator, Stove, Washer |
| Architectural Style | 2 Level |
| Basement Type | None |
| Construction Style Attachment | Detached |
| Cooling Type | Central Air Conditioning |
| Exterior Finish | Brick, Vinyl Siding |
| Fire Protection | Alarm System |
| Foundation Type | Block |
| Heating Fuel | Natural Gas |
| Heating Type | Forced Air |
| Stories Total | 2 |
| Size Interior | 1297 Sqft |
| Type | House |
| Utility Water | Municipal Water |
Land
| Access Type | Highway Access, Highway Nearby |
| Acreage | No |
| Land Amenities | Golf Nearby, Hospital, Schools, Shopping |
| Sewer | Municipal Sewage System |
| Size Depth | 48 Ft |
| Size Frontage | 50 Ft |
| Size Total Text | Under 1/2 Acre |
| Zoning Description | Zoning D |
Rooms
| Level | Type | Length | Width | Dimensions |
|---|---|---|---|---|
| Second Level | Primary Bedroom | 15'3'' x 13'6'' | ||
| Second Level | 4pc Bathroom | Measurements not available | ||
| Second Level | Bedroom | 8'1'' x 13'1'' | ||
| Main Level | Bedroom | 11'6'' x 13'0'' | ||
| Main Level | 3pc Bathroom | Measurements not available | ||
| Main Level | Dining Room | 14'4'' x 11'3'' | ||
| Main Level | Kitchen | 16'10'' x 12'2'' | ||
| Main Level | Living Room | 11'6'' x 13'0'' |
https://www.realtor.ca/real-estate/27099428/139-canada-street-hamilton

125 Lakeshore Rd E - Suite 200
Oakville, Ontario L6J 1H3
(905) 845-0024
(905) 844-1747
Interested?
Contact us for more information


