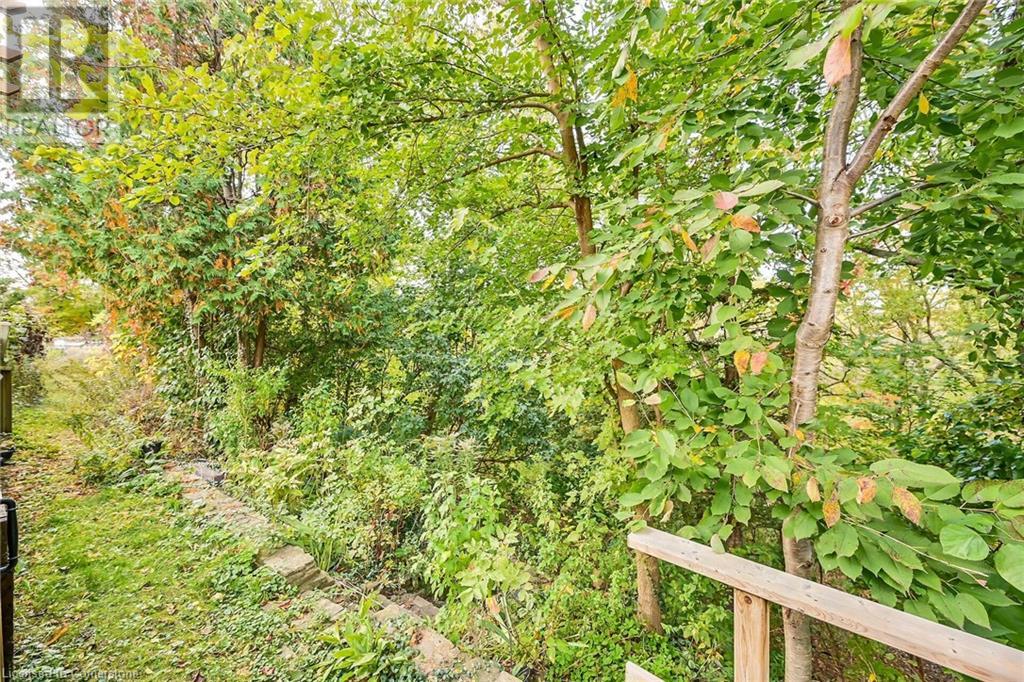142 Saint Andrews Drive Hamilton, Ontario L8K 6C3
$714,900
Welcome to 142 St Andrews! This lovely 3 bedroom, 1.5 bath freehold townhome is completely move-in ready! Backing onto the Red Hill Valley, this beautifully renovated home is waiting for the next family to make it their own. Walking into the spacious foyer you feel the warmth and love immediately. The main floor has an inviting living room with large windows looking out into the private backyard backing onto forest (no rear neighbours!). The renovated kitchen (2020) and dining room are gorgeous. The second floor boasts 3 good sized bedrooms including the large primary, and a renovated 4-piece bathroom (2017). The fully finished basement is spacious, while still having that wonderful cozy feel. There is plenty of storage. This home is close to great schools, quick access to the Red Hill Valley Parkway, golf courses, trails, and much more. This beauty will not last, book your private viewing today! Rooms were measured from the widest point. (id:57069)
Property Details
| MLS® Number | 40665391 |
| Property Type | Single Family |
| AmenitiesNearBy | Golf Nearby, Public Transit, Schools |
| EquipmentType | Water Heater |
| Features | Backs On Greenbelt, Automatic Garage Door Opener |
| ParkingSpaceTotal | 2 |
| RentalEquipmentType | Water Heater |
| ViewType | View Of Water |
Building
| BathroomTotal | 2 |
| BedroomsAboveGround | 3 |
| BedroomsTotal | 3 |
| Appliances | Dishwasher, Dryer, Refrigerator, Stove, Washer, Window Coverings, Garage Door Opener |
| ArchitecturalStyle | 2 Level |
| BasementDevelopment | Finished |
| BasementType | Full (finished) |
| ConstructedDate | 1973 |
| ConstructionStyleAttachment | Attached |
| CoolingType | Central Air Conditioning |
| ExteriorFinish | Aluminum Siding, Brick, Vinyl Siding |
| FireProtection | Smoke Detectors |
| HalfBathTotal | 1 |
| HeatingFuel | Natural Gas |
| HeatingType | Forced Air |
| StoriesTotal | 2 |
| SizeInterior | 1830 Sqft |
| Type | Row / Townhouse |
| UtilityWater | Municipal Water |
Parking
| Attached Garage |
Land
| AccessType | Highway Access |
| Acreage | No |
| LandAmenities | Golf Nearby, Public Transit, Schools |
| Sewer | Municipal Sewage System |
| SizeDepth | 117 Ft |
| SizeFrontage | 21 Ft |
| SizeTotalText | Under 1/2 Acre |
| ZoningDescription | Residential |
Rooms
| Level | Type | Length | Width | Dimensions |
|---|---|---|---|---|
| Second Level | Bedroom | 12'0'' x 8'3'' | ||
| Second Level | Bedroom | 12'0'' x 11'7'' | ||
| Second Level | Full Bathroom | 7'7'' x 4'11'' | ||
| Second Level | Primary Bedroom | 14'4'' x 10'2'' | ||
| Basement | Utility Room | 13'4'' x 11'8'' | ||
| Basement | Family Room | 30'8'' x 19'2'' | ||
| Main Level | Living Room | 16'1'' x 11'1'' | ||
| Main Level | Dining Room | 11'3'' x 9'11'' | ||
| Main Level | 2pc Bathroom | 5'11'' x 2'11'' | ||
| Main Level | Kitchen | 11'0'' x 9'11'' |
https://www.realtor.ca/real-estate/27551543/142-saint-andrews-drive-hamilton
1122 Wilson Street W Suite 200
Ancaster, Ontario L9G 3K9
(905) 648-4451
Interested?
Contact us for more information









































