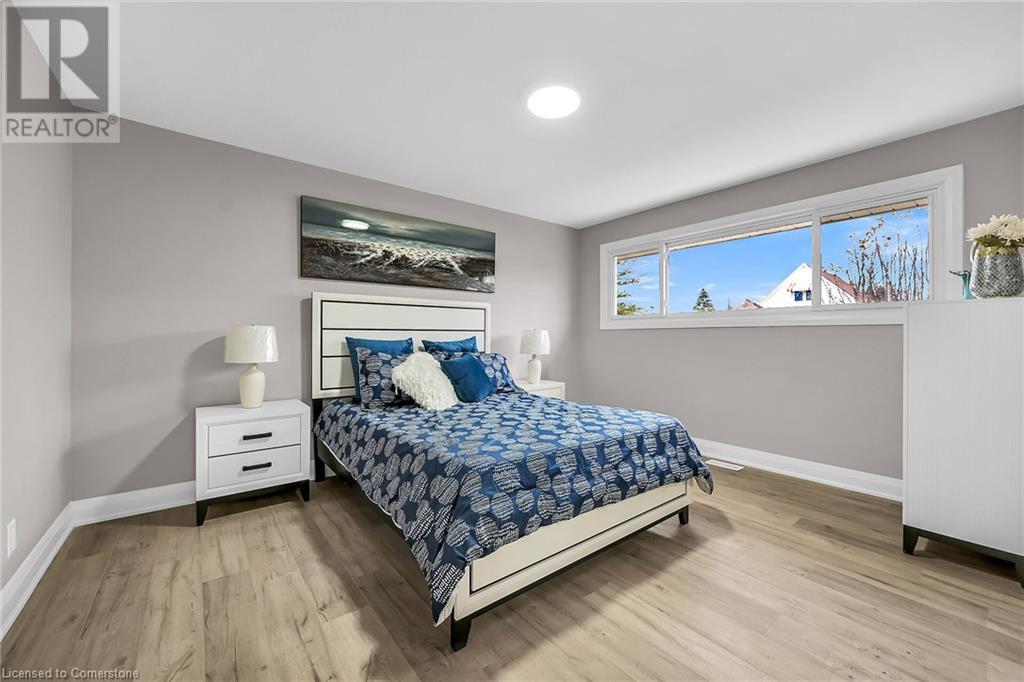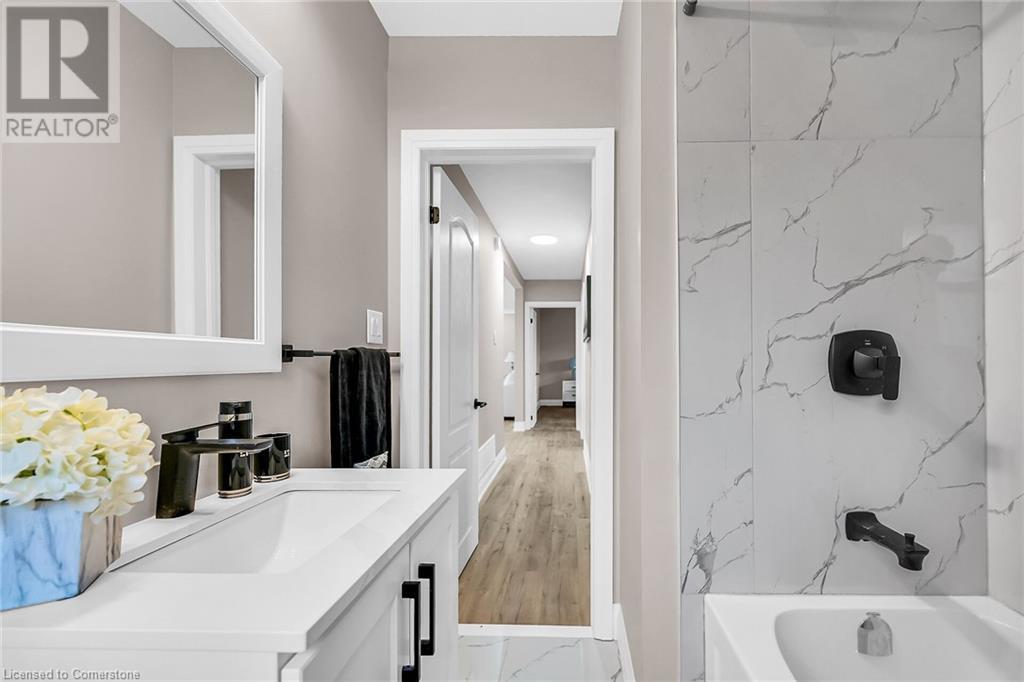147 Allenby Avenue Hamilton, Ontario L9A 2T8
$899,900
LEGAL TWO SELF CONTAINED RESIDENTIAL UNIT EXCEPTIONALLY STUNNING HOME WITH GROUND LEVEL SEPARATE ENTRANCE TO BOTH UNITS, 2nd LEGAL UNIT ADDED WITH CITY BUILDING PERMIT. It has +/_ 2100 sq ft living space. Hamilton Mountain Location, GREAT INVESTMENT OPPORTUNITY to rent both or live in one and rent the other one out of two units with SEPARATE ENTRANCES TO BOTH UNITS. Ideal for large family. Professionally renovated from top to bottom. Open concept in both units Separate hydro meters with Newly upgraded 200 amp service and upgraded wiring. Fire separation between two units, resilient channels, safe & sound insulation in basement ceiling. Hardwired Interconnected smoke and CO detectors, New Furnace with smoke detector for added fire safety, CENTRAL A/C, Modern Fireplace. 2 Custom New Kitchens, Quartz countertop, back splash and All new Appliances. 2 Laundries with new washers and dryers. 2 New Bathrooms with modern vanities, lights & Porcelain tiles. Newer roof, New pot lights, New plumbing, New Oak stairs, New flooring, New baseboard, New trims, New doors, Huge veranda, Newly paved double 5 cars driveway plus Garage with automatic door opener, Huge storage room . New 1” waterline FOR MUNICIPAL WATER SUPPLY. Patio & Mature apple tree in the backyard. Mature quite neighborhood. Walking distance to shopping malls, Restaurants and Public Transit. Minutes to highway. RSA (id:57069)
Property Details
| MLS® Number | 40684869 |
| Property Type | Single Family |
| AmenitiesNearBy | Hospital |
| CommunityFeatures | Quiet Area |
| EquipmentType | Water Heater |
| Features | Paved Driveway, Automatic Garage Door Opener, In-law Suite |
| ParkingSpaceTotal | 6 |
| RentalEquipmentType | Water Heater |
Building
| BathroomTotal | 2 |
| BedroomsAboveGround | 3 |
| BedroomsBelowGround | 2 |
| BedroomsTotal | 5 |
| Appliances | Dishwasher, Dryer, Microwave, Refrigerator, Stove, Washer, Hood Fan, Garage Door Opener |
| ArchitecturalStyle | Raised Bungalow |
| BasementDevelopment | Finished |
| BasementType | Full (finished) |
| ConstructionStyleAttachment | Detached |
| CoolingType | Central Air Conditioning |
| ExteriorFinish | Brick |
| FoundationType | Block |
| HeatingFuel | Natural Gas |
| HeatingType | Forced Air |
| StoriesTotal | 1 |
| SizeInterior | 2084 Sqft |
| Type | House |
| UtilityWater | Municipal Water |
Parking
| Detached Garage |
Land
| AccessType | Highway Access |
| Acreage | No |
| LandAmenities | Hospital |
| Sewer | Municipal Sewage System |
| SizeDepth | 103 Ft |
| SizeFrontage | 50 Ft |
| SizeTotalText | Under 1/2 Acre |
| ZoningDescription | R1 |
Rooms
| Level | Type | Length | Width | Dimensions |
|---|---|---|---|---|
| Basement | Storage | 35'0'' x 5'4'' | ||
| Basement | Utility Room | Measurements not available | ||
| Basement | 4pc Bathroom | 8'8'' x 8'0'' | ||
| Basement | Bedroom | 13'0'' x 12'10'' | ||
| Basement | Bedroom | 13'0'' x 13'0'' | ||
| Basement | Eat In Kitchen | 12'2'' x 12'0'' | ||
| Basement | Living Room | 17'5'' x 12'2'' | ||
| Main Level | 4pc Bathroom | Measurements not available | ||
| Main Level | Bedroom | 10'6'' x 9'0'' | ||
| Main Level | Bedroom | 11'7'' x 10'6'' | ||
| Main Level | Primary Bedroom | 14'2'' x 11'5'' | ||
| Main Level | Eat In Kitchen | 13'0'' x 11'9'' | ||
| Main Level | Living Room | 18'9'' x 11'9'' |
https://www.realtor.ca/real-estate/27744492/147-allenby-avenue-hamilton

5111 New Street, Suite 103
Burlington, Ontario L7L 1V2
(905) 637-1700
(905) 637-1070
Interested?
Contact us for more information















































